6172 Glenn Ct, Harrisburg, PA 17111
Local realty services provided by:Better Homes and Gardens Real Estate Community Realty
6172 Glenn Ct,Harrisburg, PA 17111
$450,000
- 3 Beds
- 3 Baths
- 2,678 sq. ft.
- Single family
- Pending
Listed by:joy daniels
Office:joy daniels real estate group, ltd
MLS#:PADA2050448
Source:BRIGHTMLS
Price summary
- Price:$450,000
- Price per sq. ft.:$168.04
About this home
Welcome to this lovely home nestled on a cul-de-sac in the desirable Chatham Glenn community! Offering over 2,678 square feet of finished living space, this home is filled with wonderful features throughout. Step inside the foyer to find a spacious front living room with carpet and window treatments. Formal dining area for entertaining. The spacious kitchen features vinyl flooring, granite countertops, tile backsplash, an island, pantry, stainless steel appliances, recessed lighting, and access outdoors. The cozy family room with carpet and window treatments provides a comfortable space to unwind. Upstairs, you’ll find three generous bedrooms, including a beautiful primary suite with hardwood floors, a ceiling fan, walk-in closet with built-ins, and a private bath with tile floors, double vanity, and tiled shower. The additional full bath on this level also offers a double vanity for added convenience. The finished basement features a den with carpet, built-in bookshelves, and recessed lighting—perfect for entertaining or relaxing. Enjoy outdoor living on the screened and covered composite deck with ceiling fan and lighting, overlooking the cleared and fenced backyard. Storage shed. Two car garage. Conveniently located near shopping, dining and entertainment. Newer roof (2024), Newer HVAC (2021) and fresh interior paint. A joy to own!
Contact an agent
Home facts
- Year built:1998
- Listing ID #:PADA2050448
- Added:5 day(s) ago
- Updated:October 15, 2025 at 05:38 PM
Rooms and interior
- Bedrooms:3
- Total bathrooms:3
- Full bathrooms:2
- Half bathrooms:1
- Living area:2,678 sq. ft.
Heating and cooling
- Cooling:Ceiling Fan(s), Central A/C
- Heating:Baseboard - Electric, Electric, Forced Air, Heat Pump(s)
Structure and exterior
- Roof:Shingle
- Year built:1998
- Building area:2,678 sq. ft.
- Lot area:0.26 Acres
Schools
- High school:CENTRAL DAUPHIN EAST
- Middle school:CENTRAL DAUPHIN EAST
- Elementary school:RUTHERFORD
Utilities
- Water:Public
- Sewer:Public Sewer
Finances and disclosures
- Price:$450,000
- Price per sq. ft.:$168.04
- Tax amount:$4,667 (2025)
New listings near 6172 Glenn Ct
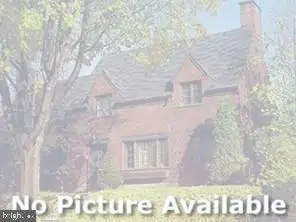 $120,000Pending4 beds 1 baths1,175 sq. ft.
$120,000Pending4 beds 1 baths1,175 sq. ft.612 Oxford St, HARRISBURG, PA 17110
MLS# PADA2050636Listed by: IRON VALLEY REAL ESTATE OF CENTRAL PA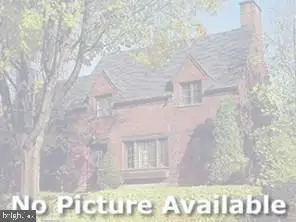 $120,000Pending4 beds 1 baths1,175 sq. ft.
$120,000Pending4 beds 1 baths1,175 sq. ft.614 Oxford St, HARRISBURG, PA 17110
MLS# PADA2050640Listed by: IRON VALLEY REAL ESTATE OF CENTRAL PA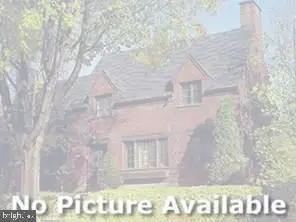 $120,000Pending4 beds 1 baths1,138 sq. ft.
$120,000Pending4 beds 1 baths1,138 sq. ft.617 Oxford St, HARRISBURG, PA 17110
MLS# PADA2050642Listed by: IRON VALLEY REAL ESTATE OF CENTRAL PA- Open Sat, 11am to 1pmNew
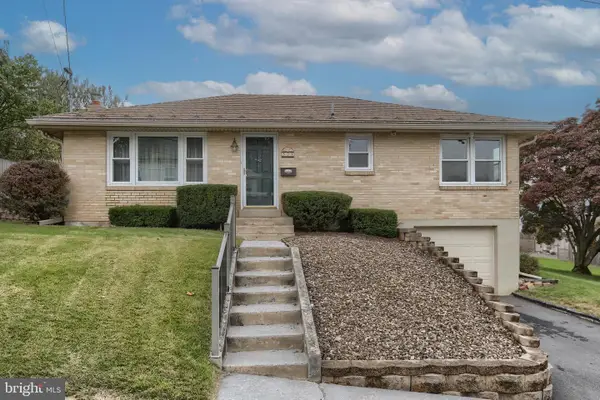 $250,000Active3 beds 2 baths2,039 sq. ft.
$250,000Active3 beds 2 baths2,039 sq. ft.523 3rd St, HARRISBURG, PA 17113
MLS# PADA2050590Listed by: BERKSHIRE HATHAWAY HOMESERVICES HOMESALE REALTY - New
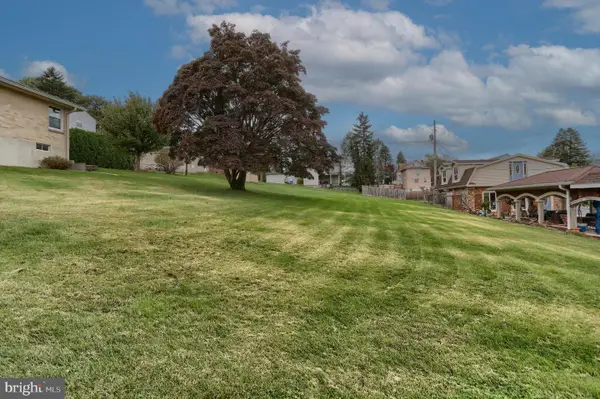 $45,000Active0.25 Acres
$45,000Active0.25 Acres523 3rd St, HARRISBURG, PA 17113
MLS# PADA2050592Listed by: BERKSHIRE HATHAWAY HOMESERVICES HOMESALE REALTY - Coming SoonOpen Sun, 1 to 3pm
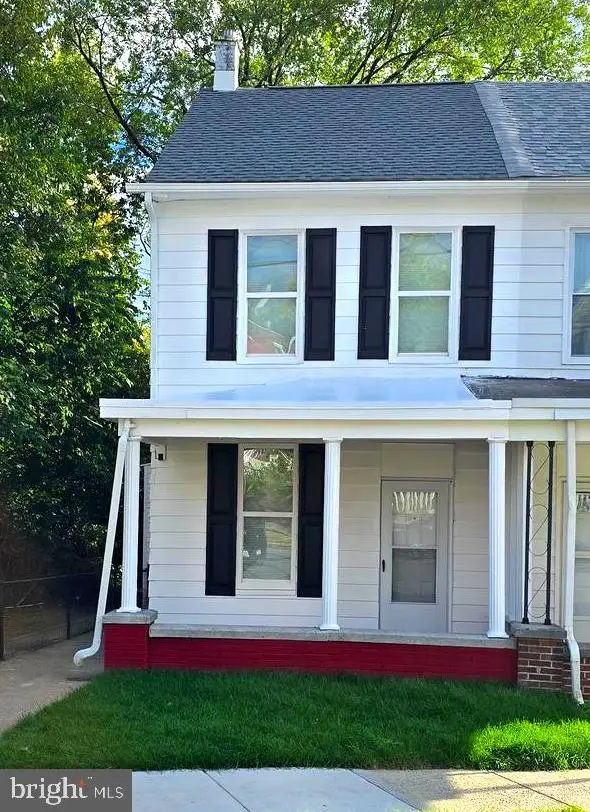 $175,900Coming Soon3 beds 2 baths
$175,900Coming Soon3 beds 2 baths2117 Brookwood St, HARRISBURG, PA 17104
MLS# PADA2050594Listed by: COLDWELL BANKER REALTY - New
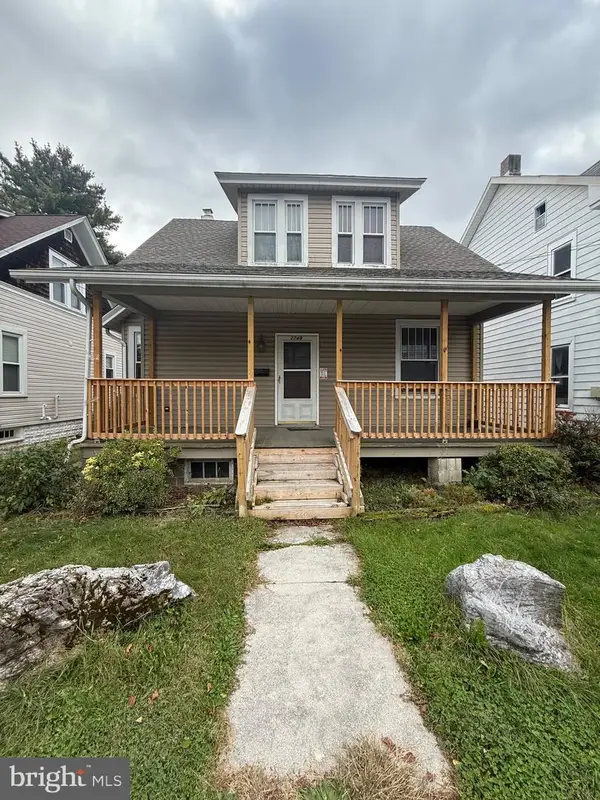 $225,000Active3 beds 2 baths2,304 sq. ft.
$225,000Active3 beds 2 baths2,304 sq. ft.2749 Boas St, HARRISBURG, PA 17103
MLS# PADA2050628Listed by: COLDWELL BANKER REALTY 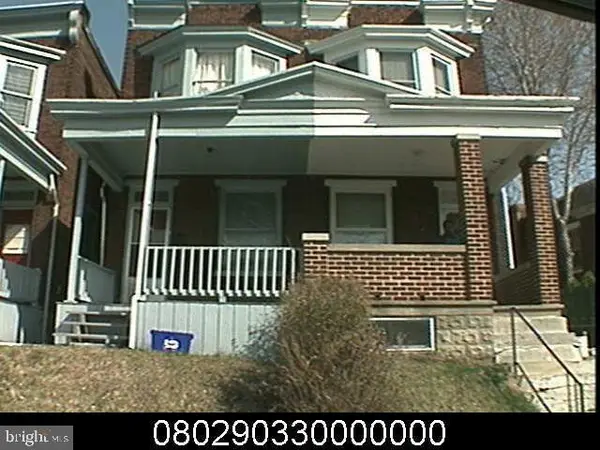 $89,900Pending3 beds 1 baths1,144 sq. ft.
$89,900Pending3 beds 1 baths1,144 sq. ft.117 Royal Ter, HARRISBURG, PA 17103
MLS# PADA2050638Listed by: CAVALRY REALTY LLC- New
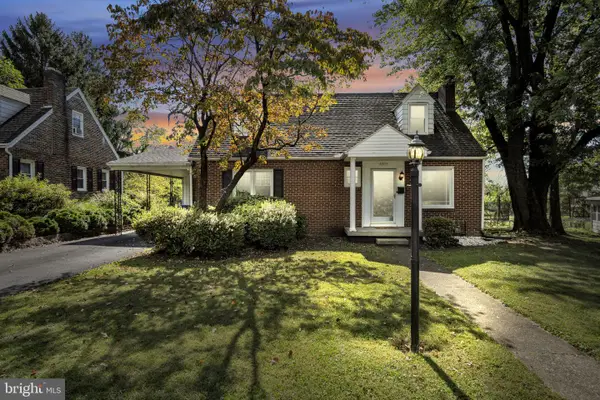 $300,000Active3 beds 3 baths1,544 sq. ft.
$300,000Active3 beds 3 baths1,544 sq. ft.4803 Arney Rd, HARRISBURG, PA 17111
MLS# PADA2050282Listed by: RE/MAX 1ST ADVANTAGE - New
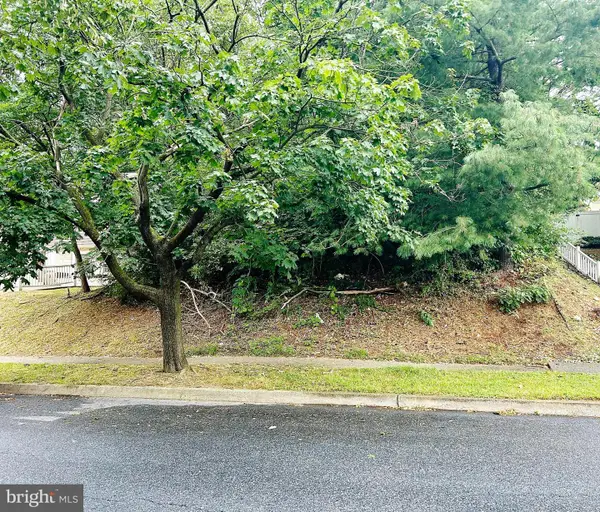 $18,900Active0.15 Acres
$18,900Active0.15 Acres2328 Swatara St, HARRISBURG, PA 17104
MLS# PADA2050634Listed by: ADVANCED REALTY SERVICES
