6425 Farmcrest Ln, HARRISBURG, PA 17111
Local realty services provided by:Better Homes and Gardens Real Estate Premier
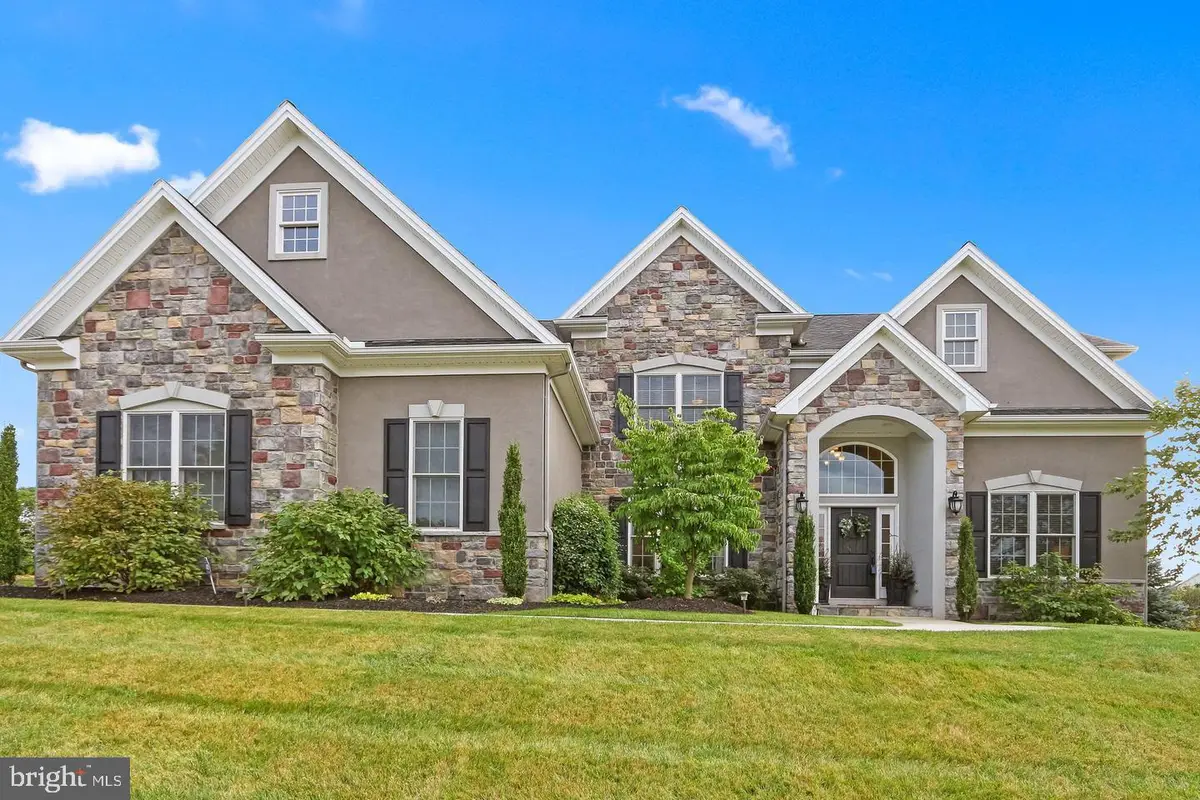
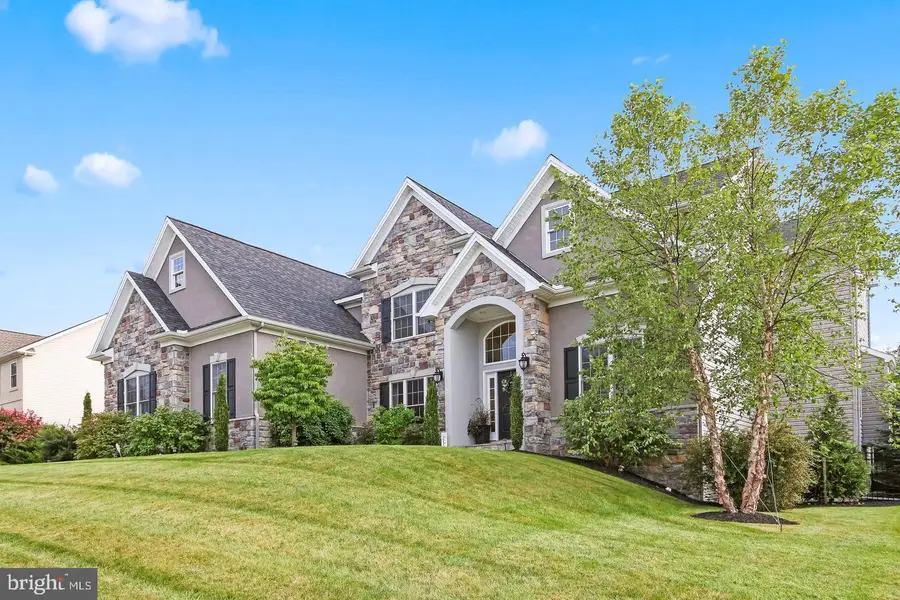
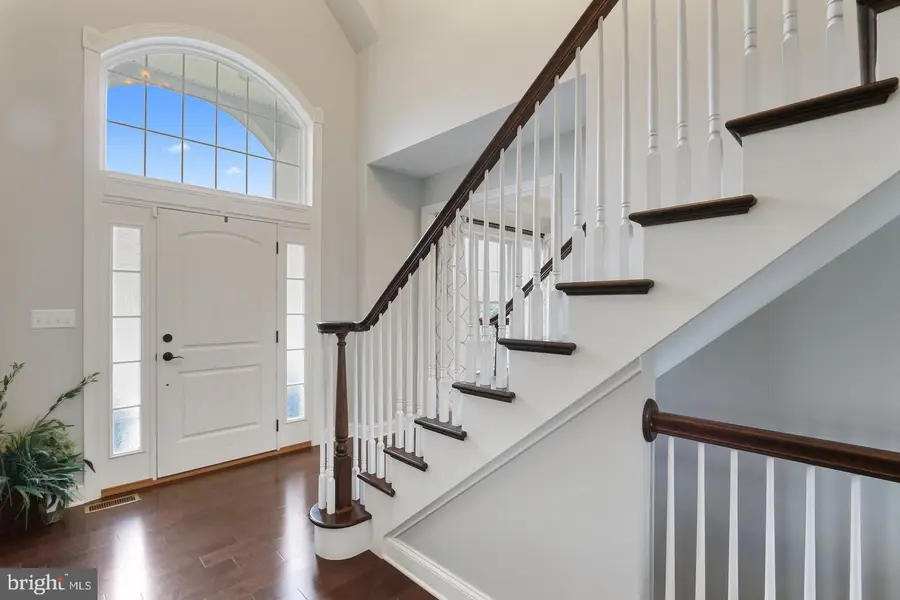
6425 Farmcrest Ln,HARRISBURG, PA 17111
$764,000
- 5 Beds
- 5 Baths
- 3,267 sq. ft.
- Single family
- Pending
Listed by:john h smith
Office:keller williams elite
MLS#:PADA2047888
Source:BRIGHTMLS
Price summary
- Price:$764,000
- Price per sq. ft.:$233.85
- Monthly HOA dues:$12.5
About this home
Welcome to this stunning Fox-built home in the highly sought-after Old Iron Estates, where elegance meets comfort in a thoughtfully designed open floor plan. From the moment you arrive, the impressive curb appeal, stone accents, and charming portico set the tone for what’s inside.
Step into the stately dining room, featuring intricate moldings, a chandelier, built-in butler’s pantry, and glass French doors leading into the beautifully appointed kitchen. The kitchen is as functional as it is stylish, offering granite countertops, stainless steel appliances, a center island with seating, tiled backsplash, and upgraded lighting throughout.
The adjacent living room is perfect for entertaining, with a double set of French doors opening to the backyard patio. You’ll love the attention to detail throughout the main floor, including vinyl plank flooring, 10-foot ceilings, transom windows, and double crown molding.
A cozy family room provides an additional space to relax, complete with a fireplace and custom window seat with hidden storage. The first-floor office is ideal for remote work or homework, offering built-in shelving and a quiet space to focus.
Upstairs, you’ll find all five bedrooms, including a luxurious primary suite with soaring ceilings, a walk-in closet, and an en-suite bath featuring a soaking tub, tiled walk-in shower, double vanity, and ample storage. Each additional bedroom is filled with natural light and offers generous closet space.
The finished lower level offers even more room to spread out, with a massive game room, an exercise room, and a full bath—perfect for hosting or staying active year-round.
Step outside and enjoy exceptional outdoor living on the paver patio with curved stone hardscape, surrounded by mature landscaping and a fully fenced yard—ideal for pets, children, and entertaining.
Additional highlights include a main-floor laundry room with sink and cabinetry, a security system, and an oversized 3-car side-entry garage. This home truly has it all and is a joy to tour!
Contact an agent
Home facts
- Year built:2013
- Listing Id #:PADA2047888
- Added:15 day(s) ago
- Updated:August 16, 2025 at 07:27 AM
Rooms and interior
- Bedrooms:5
- Total bathrooms:5
- Full bathrooms:4
- Half bathrooms:1
- Living area:3,267 sq. ft.
Heating and cooling
- Cooling:Central A/C
- Heating:Forced Air, Geo-thermal
Structure and exterior
- Year built:2013
- Building area:3,267 sq. ft.
- Lot area:0.51 Acres
Schools
- High school:CENTRAL DAUPHIN
Utilities
- Water:Public
- Sewer:Public Sewer
Finances and disclosures
- Price:$764,000
- Price per sq. ft.:$233.85
- Tax amount:$11,458 (2025)
New listings near 6425 Farmcrest Ln
- New
 $339,900Active4 beds 3 baths2,576 sq. ft.
$339,900Active4 beds 3 baths2,576 sq. ft.3501 Athena Ave, HARRISBURG, PA 17110
MLS# PADA2048102Listed by: KELLER WILLIAMS ELITE - New
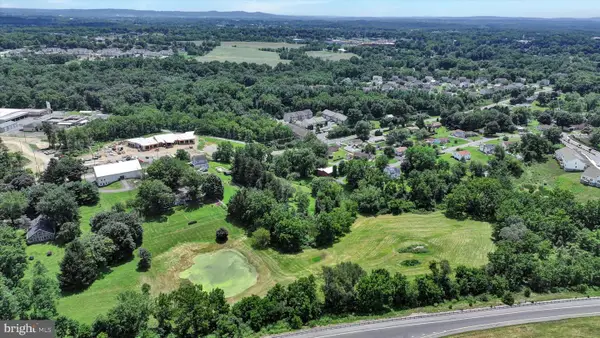 $700,000Active6 Acres
$700,000Active6 Acres7932 Jonestown Rd, HARRISBURG, PA 17112
MLS# PADA2048520Listed by: IRON VALLEY REAL ESTATE - New
 $250,000Active1.52 Acres
$250,000Active1.52 Acres485 Hershey Rd, HARRISBURG, PA 17112
MLS# PADA2048508Listed by: HOWARD HANNA COMPANY-HARRISBURG - New
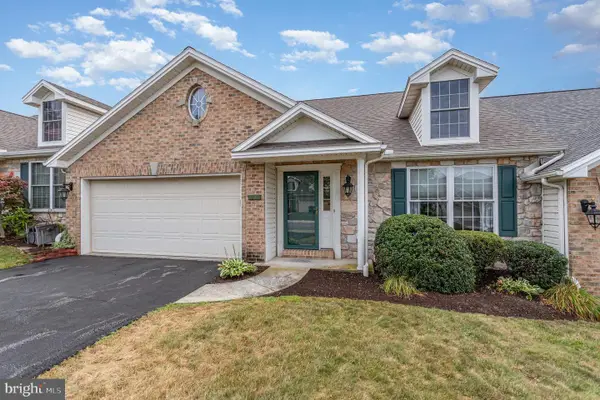 $330,000Active2 beds 2 baths1,420 sq. ft.
$330,000Active2 beds 2 baths1,420 sq. ft.7779 Hanoverdale Dr, HARRISBURG, PA 17112
MLS# PADA2048472Listed by: FOR SALE BY OWNER PLUS, REALTORS - New
 $119,900Active3 beds 2 baths1,480 sq. ft.
$119,900Active3 beds 2 baths1,480 sq. ft.1948 Rudy Rd, HARRISBURG, PA 17104
MLS# PADA2048516Listed by: AMERICAN DREAMS REALTY, LLC - Coming SoonOpen Sat, 1 to 3pm
 $354,900Coming Soon3 beds 3 baths
$354,900Coming Soon3 beds 3 baths4048 Silver Charm Ct, HARRISBURG, PA 17112
MLS# PADA2048504Listed by: RSR, REALTORS, LLC - New
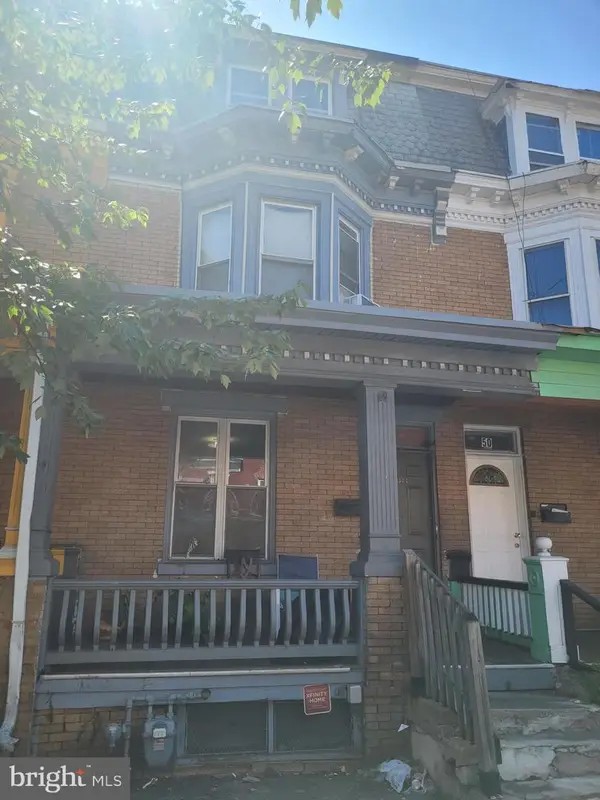 $100,000Active5 beds 1 baths2,016 sq. ft.
$100,000Active5 beds 1 baths2,016 sq. ft.48 N 17th St, HARRISBURG, PA 17103
MLS# PADA2048494Listed by: BERKSHIRE HATHAWAY HOMESERVICES HOMESALE REALTY - New
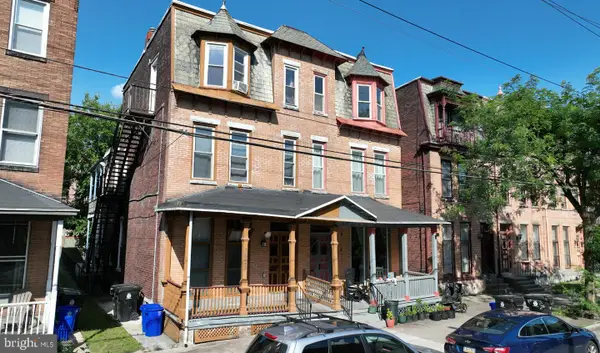 $1,800,000Active-- beds -- baths2,460 sq. ft.
$1,800,000Active-- beds -- baths2,460 sq. ft.1623 Green St, HARRISBURG, PA 17102
MLS# PADA2048488Listed by: SCOPE COMMERCIAL REAL ESTATE SERVICES, INC. - New
 $379,618Active3 beds 3 baths1,700 sq. ft.
$379,618Active3 beds 3 baths1,700 sq. ft.7248 White Oak Blvd, HARRISBURG, PA 17112
MLS# PADA2047954Listed by: COLDWELL BANKER REALTY - Coming Soon
 $729,900Coming Soon5 beds 5 baths
$729,900Coming Soon5 beds 5 baths5901 Saint Thomas Blvd, HARRISBURG, PA 17112
MLS# PADA2048286Listed by: COLDWELL BANKER REALTY
