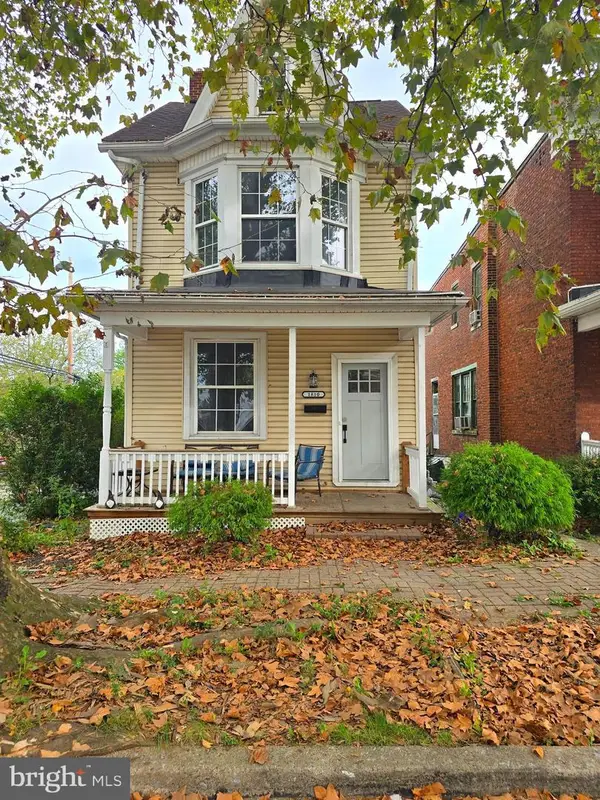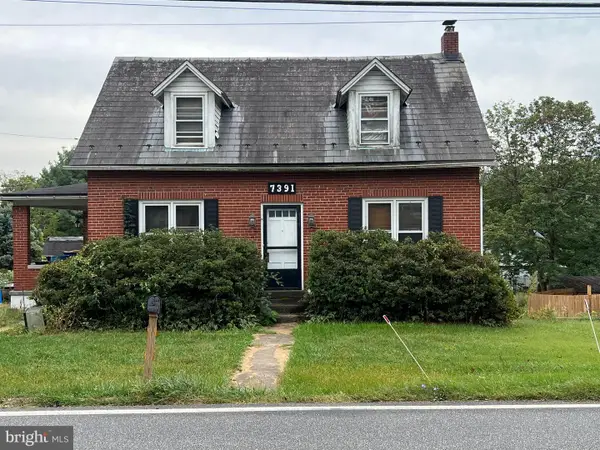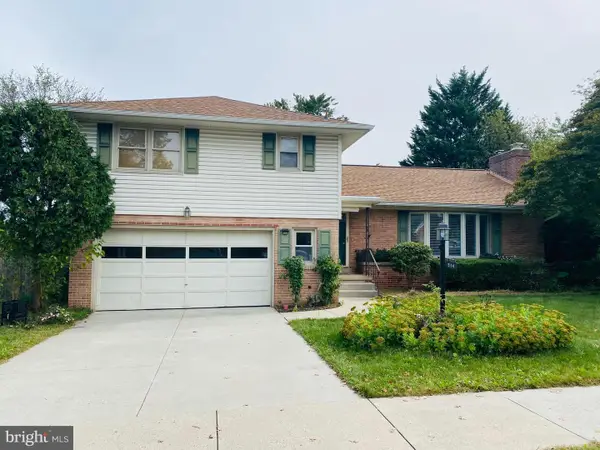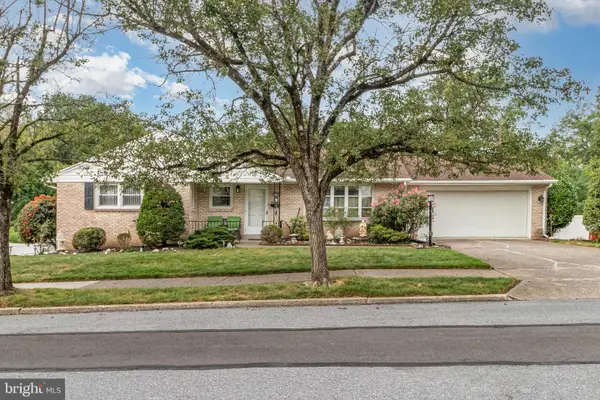6551 Lyters Ln, Harrisburg, PA 17111
Local realty services provided by:Better Homes and Gardens Real Estate Valley Partners
6551 Lyters Ln,Harrisburg, PA 17111
$489,897
- 5 Beds
- 3 Baths
- 3,220 sq. ft.
- Single family
- Pending
Listed by:lois graham
Office:brokersrealty.com-harrisburg
MLS#:PADA2047026
Source:BRIGHTMLS
Price summary
- Price:$489,897
- Price per sq. ft.:$152.14
About this home
🏡 Stunning Multi-Level Retreat with Pool, Sunroom & Modern Upgrades – Central Dauphin Schools
Welcome to 6551 Lyters Lane – a beautifully maintained 5-bedroom, 3-bath home where comfort, style, and functionality meet. Nestled on a landscaped half-acre in Lower Paxton Township, this spacious split-level offers over 3,200 sq. ft. of finished living space, designed for both everyday living and exceptional entertaining.
Step inside to a welcoming slate-tiled foyer that opens into a bright living room with cathedral ceilings, gleaming hardwood floors, and a cozy wood-burning fireplace. A second fireplace in the lower-level family room adds warmth and character.
The remodeled 2023 kitchen is a chef’s dream, featuring a touchless faucet, granite composite sink, abundant cabinetry, and stainless steel appliances. Sliding glass doors lead to a generous deck—perfect for morning coffee or summer barbecues.
Enjoy year-round relaxation in the screened-in porch and sunroom, both overlooking a fully fenced backyard with a sparkling in-ground pool (3–6 ft deep) complete with an accessible chair lift.
The primary suite boasts two walk-in closets, a Jack & Jill bath with Bluetooth mirrors, and easy access to additional bedrooms—each with charming built-ins. Bedroom #2 features its own accessible sink and vanity, offering versatility for guests or multi-generational living.
The fully finished lower level includes a large family/recreation room, laundry with built-in cabinets, office, and a potential fifth bedroom—perfect for an in-law suite or private guest quarters.
Highlights:
Two wood-burning fireplaces
Hardwood & slate flooring throughout
Updated bathrooms with modern finishes
Oversized 2-car garage with rear entry
Well-landscaped yard with mature trees
Central Dauphin School District
Conveniently located just minutes from shopping, dining, and major routes, this home blends timeless charm with modern conveniences.
📞 Schedule your private showing today and discover why 6551 Lyters Lane is the perfect place to call home! Fridge, Stove, Dishwasher, Washer, Dryer convey with full price offer. The fridge in garage does not convey.
Seller is offering $10k in seller help with a full price offer and a home warranty included up to $400.
Contact an agent
Home facts
- Year built:1975
- Listing ID #:PADA2047026
- Added:83 day(s) ago
- Updated:October 01, 2025 at 07:32 AM
Rooms and interior
- Bedrooms:5
- Total bathrooms:3
- Full bathrooms:3
- Living area:3,220 sq. ft.
Heating and cooling
- Cooling:Central A/C
- Heating:Hot Water, Natural Gas
Structure and exterior
- Roof:Architectural Shingle
- Year built:1975
- Building area:3,220 sq. ft.
- Lot area:0.47 Acres
Schools
- High school:CENTRAL DAUPHIN EAST
- Middle school:CENTRAL DAUPHIN EAST
- Elementary school:SOUTH SIDE
Utilities
- Water:Public
- Sewer:Public Sewer
Finances and disclosures
- Price:$489,897
- Price per sq. ft.:$152.14
- Tax amount:$5,331 (2024)
New listings near 6551 Lyters Ln
- Coming Soon
 $130,000Coming Soon4 beds 1 baths
$130,000Coming Soon4 beds 1 baths1937 Zarker St, HARRISBURG, PA 17104
MLS# PADA2050154Listed by: KELLER WILLIAMS OF CENTRAL PA - Coming Soon
 $255,000Coming Soon2 beds 2 baths
$255,000Coming Soon2 beds 2 baths3117 Union Deposit Rd, HARRISBURG, PA 17109
MLS# PADA2050194Listed by: REALTY ONE GROUP GENERATIONS - New
 $180,000Active4 beds 2 baths1,620 sq. ft.
$180,000Active4 beds 2 baths1,620 sq. ft.2153 Penn St, HARRISBURG, PA 17110
MLS# PADA2050188Listed by: RE/MAX CORNERSTONE - Coming Soon
 $589,900Coming Soon4 beds 3 baths
$589,900Coming Soon4 beds 3 baths2786 Silver Maple Dr, HARRISBURG, PA 17112
MLS# PADA2050170Listed by: COLDWELL BANKER REALTY - New
 $180,000Active3 beds 1 baths1,529 sq. ft.
$180,000Active3 beds 1 baths1,529 sq. ft.1810 Briggs St, HARRISBURG, PA 17103
MLS# PADA2049138Listed by: BERKSHIRE HATHAWAY HOMESERVICES HOMESALE REALTY - New
 $175,000Active2 beds 2 baths1,382 sq. ft.
$175,000Active2 beds 2 baths1,382 sq. ft.7391 Chambers Hill Rd, HARRISBURG, PA 17111
MLS# PADA2050150Listed by: COLDWELL BANKER REALTY - Coming Soon
 $349,900Coming Soon3 beds 3 baths
$349,900Coming Soon3 beds 3 baths514 Redwood St, HARRISBURG, PA 17109
MLS# PADA2050176Listed by: ONEST REAL ESTATE - Coming Soon
 $220,000Coming Soon3 beds 2 baths
$220,000Coming Soon3 beds 2 baths326 Lincoln Ave, HARRISBURG, PA 17111
MLS# PADA2049832Listed by: IRON VALLEY REAL ESTATE OF CENTRAL PA - Coming Soon
 $345,000Coming Soon3 beds 2 baths
$345,000Coming Soon3 beds 2 baths414-a Trudy Rd, HARRISBURG, PA 17109
MLS# PADA2050180Listed by: CENTURY 21 REALTY SERVICES - Coming Soon
 $320,000Coming Soon3 beds 2 baths
$320,000Coming Soon3 beds 2 baths7770 Robin Rd, HARRISBURG, PA 17111
MLS# PADA2049032Listed by: BERKSHIRE HATHAWAY HOMESERVICES HOMESALE REALTY
