1940 Gibson Dr, HATBORO, PA 19040
Local realty services provided by:Better Homes and Gardens Real Estate GSA Realty
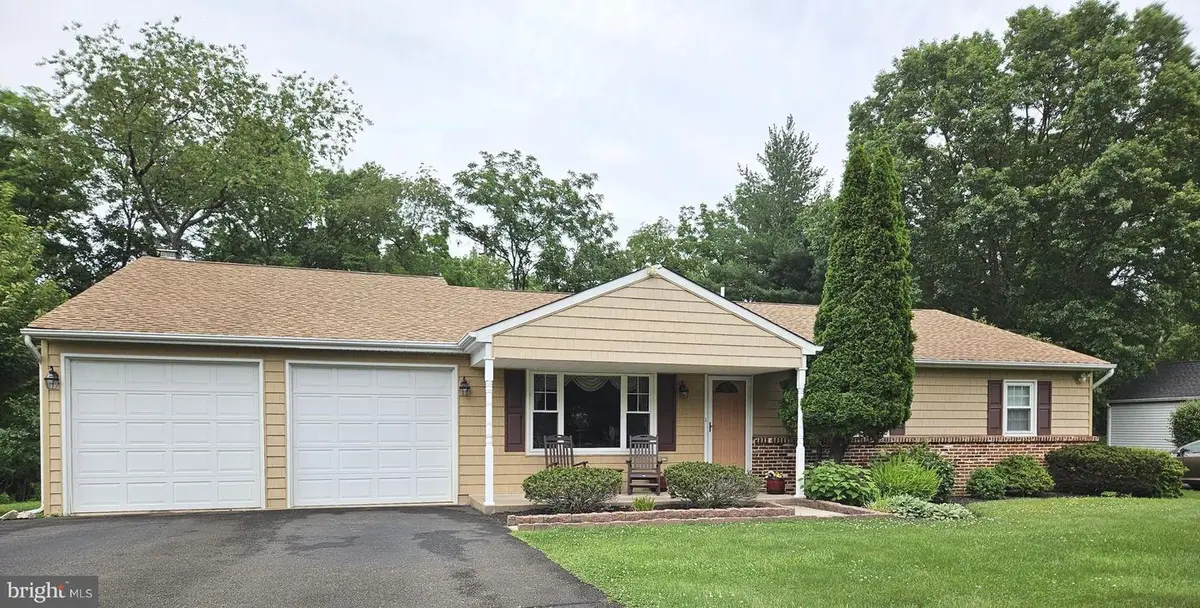

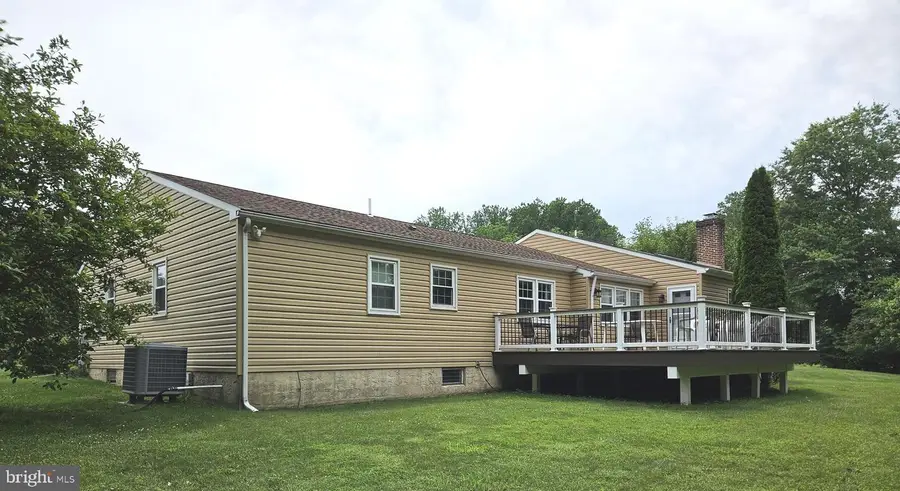
1940 Gibson Dr,HATBORO, PA 19040
$515,000
- 3 Beds
- 4 Baths
- 3,052 sq. ft.
- Single family
- Pending
Listed by:derick hunter
Office:keller williams real estate-doylestown
MLS#:PAMC2146206
Source:BRIGHTMLS
Price summary
- Price:$515,000
- Price per sq. ft.:$168.74
About this home
Welcome to 1940 Gibson Drive, a comfortable home in a highly desirable neighborhood in
Hatboro, PA. This charming 3-bedroom, 3.5-bathroom rancher offers the perfect blend of
comfort and convenience. Located a short drive from Upper Moreland Primary and Middle
Schools, it is ideal for families. Shopping, restaurants, fitness centers and a movie theater are
located just minutes away. The first-floor features 3 spacious bedrooms, including a master
bedroom with a recently renovated full bathroom. A newly remodeled kitchen offers a view of
an open backyard that includes a large deck perfect for outdoor activities and entertaining.
Enjoy evenings in the family room enhanced by a cozy fireplace and cathedral ceiling with two
sunny skylights. The finished basement provides another living area that includes 2 bonus
rooms, an exercise/play room and a full bathroom. With a convenient first floor laundry room
and a 2-car attached garage, this home meets all your practical needs. The property is well maintained inside and out, ready for you to move in and make it your new home!
Contact an agent
Home facts
- Year built:1985
- Listing Id #:PAMC2146206
- Added:27 day(s) ago
- Updated:August 15, 2025 at 07:30 AM
Rooms and interior
- Bedrooms:3
- Total bathrooms:4
- Full bathrooms:3
- Half bathrooms:1
- Living area:3,052 sq. ft.
Heating and cooling
- Cooling:Central A/C
- Heating:Central, Electric
Structure and exterior
- Year built:1985
- Building area:3,052 sq. ft.
- Lot area:0.49 Acres
Schools
- High school:UPPER MORELAND
- Middle school:UPPER MORELAND
Utilities
- Water:Public
- Sewer:Public Sewer
Finances and disclosures
- Price:$515,000
- Price per sq. ft.:$168.74
- Tax amount:$9,041 (2024)
New listings near 1940 Gibson Dr
- New
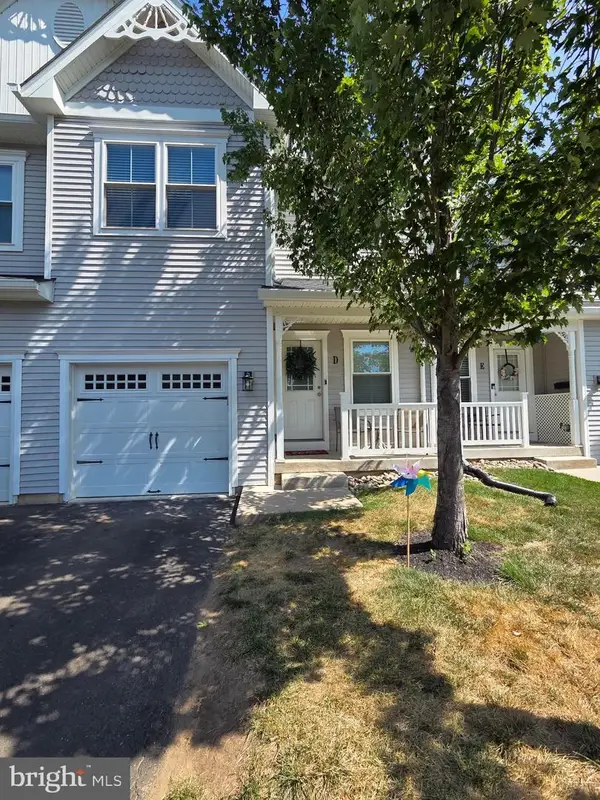 $469,900Active3 beds 3 baths2,242 sq. ft.
$469,900Active3 beds 3 baths2,242 sq. ft.400 N York Rd #d, HATBORO, PA 19040
MLS# PAMC2150738Listed by: EXP REALTY, LLC - New
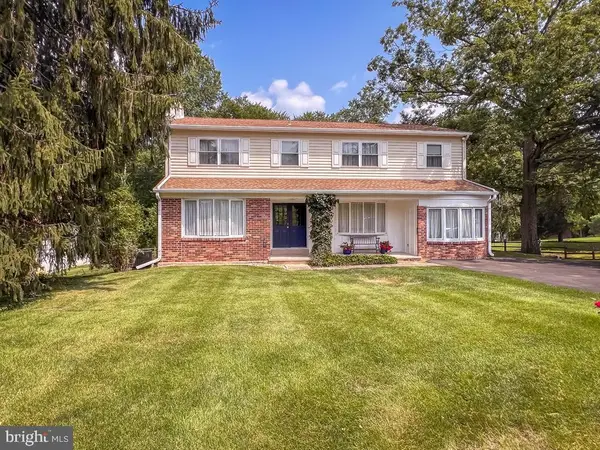 $600,000Active5 beds 4 baths2,484 sq. ft.
$600,000Active5 beds 4 baths2,484 sq. ft.4295 Minnie Ln, HATBORO, PA 19040
MLS# PAMC2150482Listed by: COLDWELL BANKER HEARTHSIDE - Coming Soon
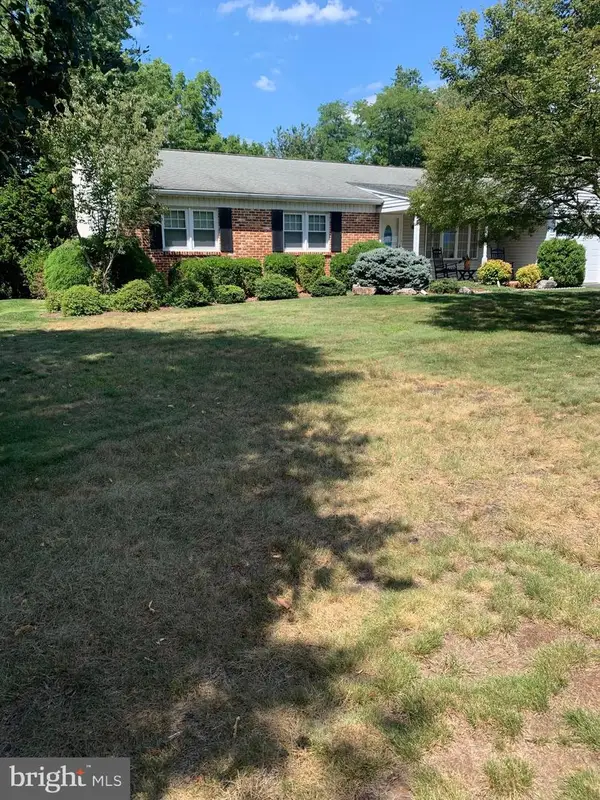 $510,000Coming Soon3 beds 2 baths
$510,000Coming Soon3 beds 2 baths1950 Gibson Dr, HATBORO, PA 19040
MLS# PAMC2150628Listed by: QUINN & WILSON, INC.  $415,000Pending3 beds 1 baths1,391 sq. ft.
$415,000Pending3 beds 1 baths1,391 sq. ft.326 Windsor Ave, HATBORO, PA 19040
MLS# PAMC2150556Listed by: KELLER WILLIAMS REAL ESTATE-LANGHORNE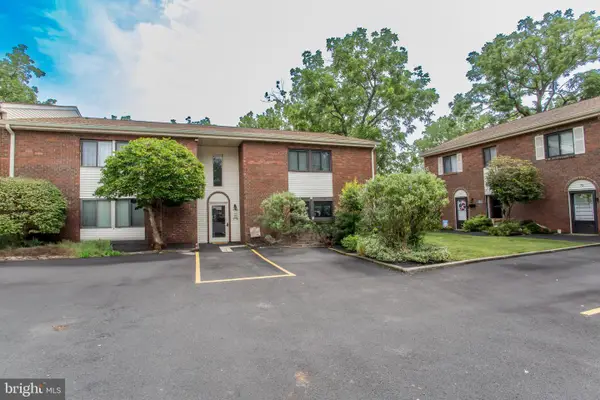 $210,000Pending2 beds 1 baths919 sq. ft.
$210,000Pending2 beds 1 baths919 sq. ft.4 Hatters Ct #4, HATBORO, PA 19040
MLS# PAMC2149764Listed by: REALTY ONE GROUP SUPREME- New
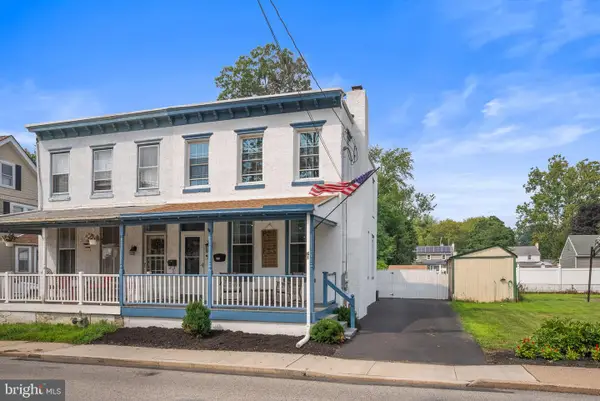 $395,000Active3 beds 2 baths1,685 sq. ft.
$395,000Active3 beds 2 baths1,685 sq. ft.61 E Montgomery Ave, HATBORO, PA 19040
MLS# PAMC2150108Listed by: REALTY ONE GROUP RESTORE - CONSHOHOCKEN - New
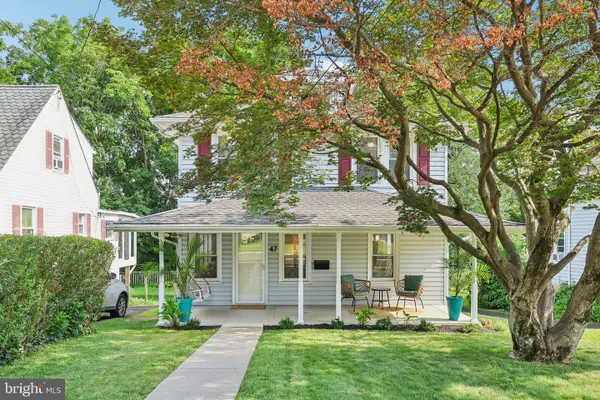 $375,000Active3 beds 2 baths1,702 sq. ft.
$375,000Active3 beds 2 baths1,702 sq. ft.47 Williams Ln, HATBORO, PA 19040
MLS# PAMC2149992Listed by: BHHS FOX & ROACH-NEW HOPE - New
 $399,900Active3 beds 1 baths1,700 sq. ft.
$399,900Active3 beds 1 baths1,700 sq. ft.429 W Monument Ave, HATBORO, PA 19040
MLS# PAMC2150122Listed by: BHHS FOX & ROACH-ALLENTOWN 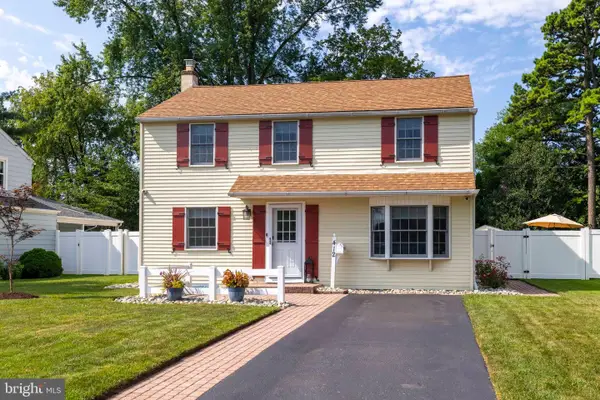 $574,900Pending3 beds 2 baths2,272 sq. ft.
$574,900Pending3 beds 2 baths2,272 sq. ft.412 Corinthian Ave, HATBORO, PA 19040
MLS# PAMC2149874Listed by: QUINN & WILSON, INC.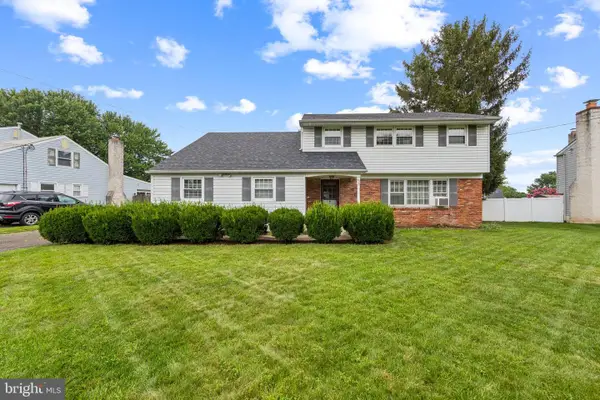 $460,000Pending5 beds 2 baths2,272 sq. ft.
$460,000Pending5 beds 2 baths2,272 sq. ft.48 Maurice Ln, HATBORO, PA 19040
MLS# PAMC2149962Listed by: RE/MAX MAIN LINE-PAOLI
