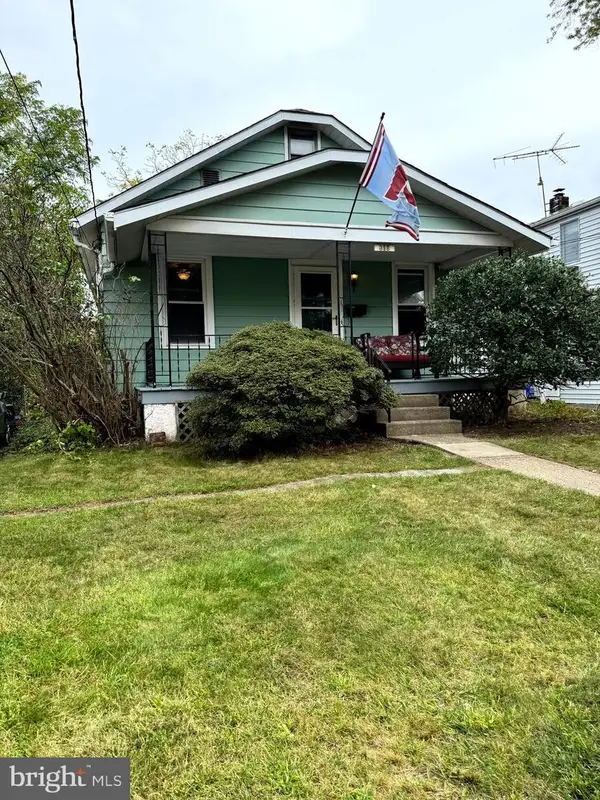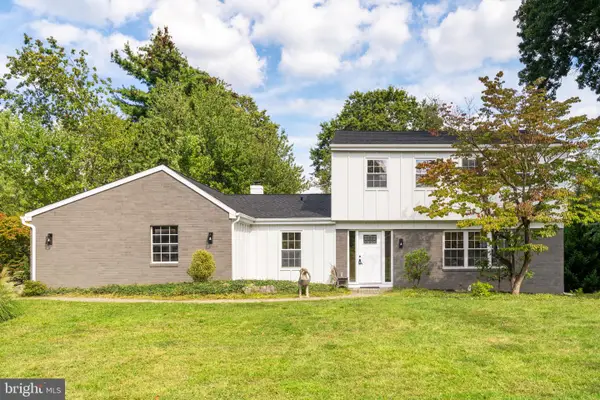400 N York Rd #d, Hatboro, PA 19040
Local realty services provided by:Better Homes and Gardens Real Estate Cassidon Realty
Listed by:craig a. lerch jr.
Office:exp realty, llc.
MLS#:PAMC2150738
Source:BRIGHTMLS
Sorry, we are unable to map this address
Price summary
- Price:$470,000
- Monthly HOA dues:$200
About this home
Spacious & Move-In Ready Townhome in the Desirable Crooked Billet Community – Hatboro, PA
Welcome to this beautifully appointed 3-bedroom, 2.5-bath townhome in the highly sought-after Crooked Billet community—where comfort, convenience, and style come together in the heart of Hatboro. Perfectly situated in the top-rated Hatboro-Horsham School District, this home offers easy access to local shopping, dining, parks, and major transportation routes for an effortless commute.
From the moment you step inside, you’ll appreciate the inviting open floor plan on the main level—designed for both everyday living and entertaining. The upgraded kitchen features a breakfast bar, extra pantry space, abundant cabinetry, and modern finishes, making meal prep a pleasure. The adjoining dining area offers sliding glass doors that lead to your private deck, perfect for enjoying morning coffee, evening grilling, or simply relaxing outdoors. A convenient half bath completes the first floor. Easy direct inside access to the attached one-car garage from mthe main floor of the home.
Upstairs, the primary suite serves as a peaceful retreat, boasting 2 spacious walk-in closet and an oversized en-suite bath with double sinks, a large vanity, and plenty of storage. Two additional bedrooms provide flexibility for family, guests, or a home office, and are serviced by a full hall bath.
The finished basement offers an incredible extension of living space—ideal for a family room, play area, home gym, or media room.
This move-in ready home has been well-maintained and offers the ability to settle quickly, so you can start enjoying the benefits of your new address right away. The Crooked Billet community is known for its friendly atmosphere, well-kept common areas, and unbeatable location.
Whether you’re looking for the convenience of low-maintenance townhome living, the peace of a great neighborhood, or the ease of being close to everything Hatboro has to offer, this property is the perfect fit.
Highlights:
3 Bedrooms | 2.5 Bathrooms
Upgraded kitchen with breakfast bar & extra pantry
Open concept main level with half bath
Private deck off dining area
Finished basement
Spacious primary suite with oversized bath & 2 large walk-in closets
Fantastic school district, close to shopping, dining, and transportation
This home can settle ASAP!!
Contact an agent
Home facts
- Year built:2017
- Listing ID #:PAMC2150738
- Added:49 day(s) ago
- Updated:September 30, 2025 at 09:49 PM
Rooms and interior
- Bedrooms:3
- Total bathrooms:3
- Full bathrooms:2
- Half bathrooms:1
Heating and cooling
- Cooling:Central A/C
- Heating:Energy Star Heating System, Natural Gas
Structure and exterior
- Roof:Architectural Shingle
- Year built:2017
Utilities
- Water:Public
- Sewer:Public Sewer
Finances and disclosures
- Price:$470,000
- Tax amount:$8,537 (2024)
New listings near 400 N York Rd #d
- New
 $299,999Active2 beds 1 baths816 sq. ft.
$299,999Active2 beds 1 baths816 sq. ft.318 Bonair Ave, HATBORO, PA 19040
MLS# PAMC2156624Listed by: WALTER STUDLEY REAL ESTATE SALES CORP  $499,900Pending5 beds 3 baths2,650 sq. ft.
$499,900Pending5 beds 3 baths2,650 sq. ft.348 Warren Rd, HATBORO, PA 19040
MLS# PAMC2155264Listed by: KELLER WILLIAMS REAL ESTATE -EXTON- New
 $379,000Active4 beds 1 baths1,297 sq. ft.
$379,000Active4 beds 1 baths1,297 sq. ft.322 Bonair Ave, HATBORO, PA 19040
MLS# PAMC2155600Listed by: RE/MAX CENTRE REALTORS - New
 $229,700Active2 beds 2 baths960 sq. ft.
$229,700Active2 beds 2 baths960 sq. ft.112 Byberry Rd #2, HATBORO, PA 19040
MLS# PAMC2155390Listed by: QUINN & WILSON, INC. - New
 $669,000Active3 beds 3 baths2,833 sq. ft.
$669,000Active3 beds 3 baths2,833 sq. ft.2325 Pioneer Rd, HATBORO, PA 19040
MLS# PAMC2155266Listed by: QUINN & WILSON, INC.  $499,900Active3 beds 3 baths1,672 sq. ft.
$499,900Active3 beds 3 baths1,672 sq. ft.36 Jessop Ln, HATBORO, PA 19040
MLS# PAMC2154316Listed by: BHHS KEYSTONE PROPERTIES $450,000Pending3 beds 2 baths1,590 sq. ft.
$450,000Pending3 beds 2 baths1,590 sq. ft.125 Meetinghouse Rd, HATBORO, PA 19040
MLS# PAMC2155132Listed by: RE/MAX CENTRE REALTORS $400,000Pending3 beds 1 baths1,271 sq. ft.
$400,000Pending3 beds 1 baths1,271 sq. ft.428 Tanner Rd, HATBORO, PA 19040
MLS# PAMC2155326Listed by: SPRINGER REALTY GROUP $369,000Pending3 beds 3 baths1,612 sq. ft.
$369,000Pending3 beds 3 baths1,612 sq. ft.122 Yorkshire Way, HATBORO, PA 19040
MLS# PAMC2154994Listed by: WEICHERT, REALTORS - CORNERSTONE $685,000Pending5 beds 4 baths2,226 sq. ft.
$685,000Pending5 beds 4 baths2,226 sq. ft.4175 Thistlewood Rd, HATBORO, PA 19040
MLS# PAMC2154680Listed by: KELLER WILLIAMS REAL ESTATE - SOUTHAMPTON
