2325 Pioneer Rd, Hatboro, PA 19040
Local realty services provided by:Better Homes and Gardens Real Estate Valley Partners
Listed by: renee m meister, diane r malnati
Office: quinn & wilson, inc.
MLS#:PAMC2155266
Source:BRIGHTMLS
Price summary
- Price:$669,000
- Price per sq. ft.:$236.15
About this home
Hidden gem in Hatboro! This beautifully remodeled and restored farmhouse sits on nearly an acre of landscaped grounds, offering the perfect blend of historic charm and modern luxury. Enter through the original living room featuring built-in bookshelves, a bay window, beamed ceiling, marble fireplace, and deep window sills. The stunning gourmet kitchen boasts an exposed stone wall, custom cabinetry, top-of-the-line appliances, a large island with soapstone countertops, a walk-in pantry, and access to a side patio. The adjacent dining room, part of the original structure, includes an impressive stone fireplace and access to the back staircase. A step down leads to the spacious, renovated family room with a wall of windows, recessed lighting, and sliding doors that open to the spectacular backyard. A charming updated powder room and an abundance of closet space complete the main level. Upstairs, the primary suite offers an updated bathroom, walk-in closet, access to a walk-up attic with a cedar closet, and an additional room ideal for a nursery or home office. Two more generously sized bedrooms and a full hall bath are also located on the second floor. The attached two-and-a-half-car garage includes a full attic above, providing ample room for parking, storage, or a workshop. The incredible outdoor living space features a large paver patio and a gorgeous in-ground pool, perfect for entertaining or relaxing in a private, serene setting. This truly special property offers character, comfort, and space in a prime Hatboro location.
Contact an agent
Home facts
- Year built:1800
- Listing ID #:PAMC2155266
- Added:52 day(s) ago
- Updated:November 14, 2025 at 08:40 AM
Rooms and interior
- Bedrooms:3
- Total bathrooms:3
- Full bathrooms:2
- Half bathrooms:1
- Living area:2,833 sq. ft.
Heating and cooling
- Cooling:Window Unit(s)
- Heating:Forced Air, Natural Gas
Structure and exterior
- Year built:1800
- Building area:2,833 sq. ft.
- Lot area:0.93 Acres
Schools
- High school:UPPER MORELAND
- Middle school:UPPER MORELAND
Utilities
- Water:Public
- Sewer:Public Sewer
Finances and disclosures
- Price:$669,000
- Price per sq. ft.:$236.15
- Tax amount:$9,771 (2025)
New listings near 2325 Pioneer Rd
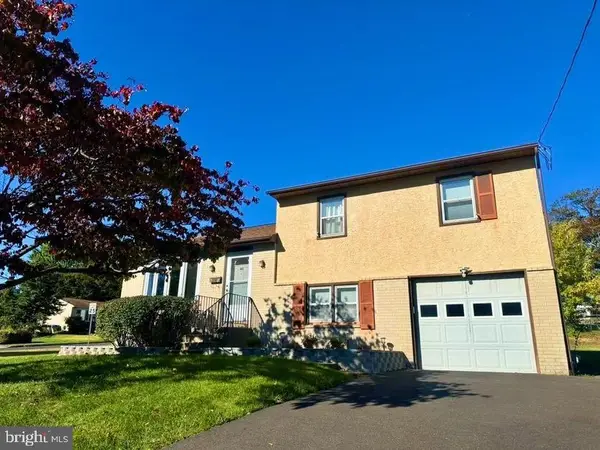 $415,000Pending3 beds 2 baths1,710 sq. ft.
$415,000Pending3 beds 2 baths1,710 sq. ft.45 Flamingo Rd, HATBORO, PA 19040
MLS# PAMC2160466Listed by: IRON VALLEY REAL ESTATE OF BERKS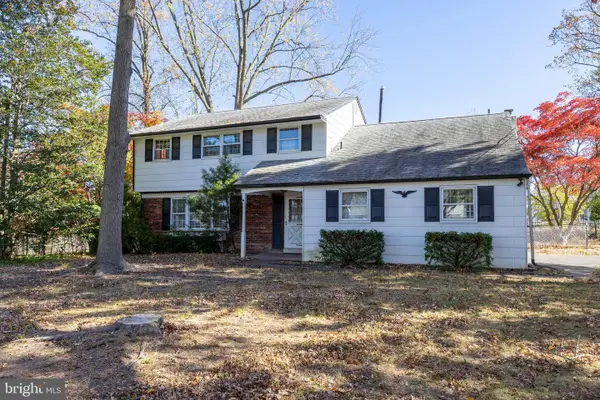 $375,000Pending4 beds 3 baths2,272 sq. ft.
$375,000Pending4 beds 3 baths2,272 sq. ft.37 Maurice Ln, HATBORO, PA 19040
MLS# PAMC2160446Listed by: RE/MAX RELIANCE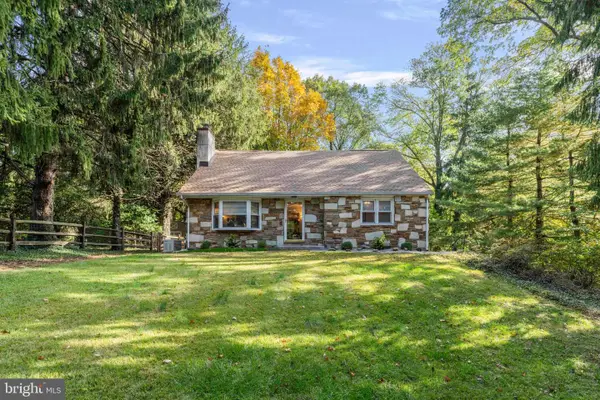 $525,000Pending5 beds 3 baths2,784 sq. ft.
$525,000Pending5 beds 3 baths2,784 sq. ft.2455 Byberry Rd, HATBORO, PA 19040
MLS# PAMC2158842Listed by: EXP REALTY, LLC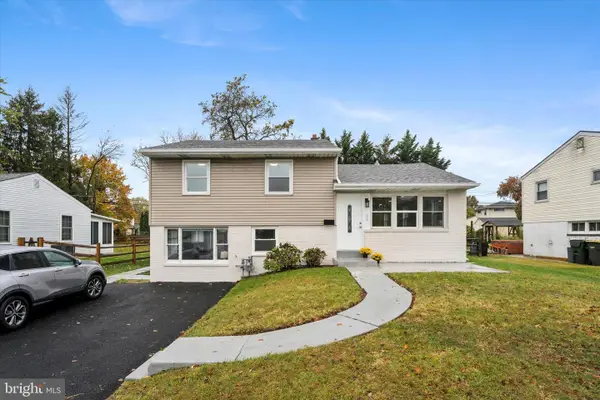 $465,000Active3 beds 2 baths1,690 sq. ft.
$465,000Active3 beds 2 baths1,690 sq. ft.2710 E County Line Rd, HATBORO, PA 19040
MLS# PAMC2159958Listed by: ROI NATIONAL REALTY CORP- Open Sat, 11am to 2pm
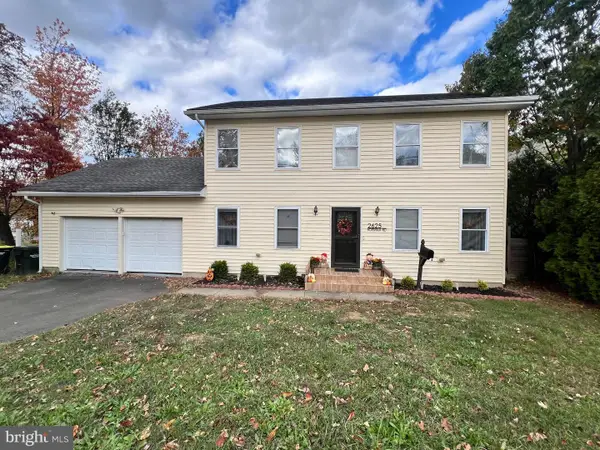 $535,000Active3 beds 3 baths2,175 sq. ft.
$535,000Active3 beds 3 baths2,175 sq. ft.2625 Horsham Rd, HATBORO, PA 19040
MLS# PAMC2159088Listed by: RE/MAX CENTRE REALTORS 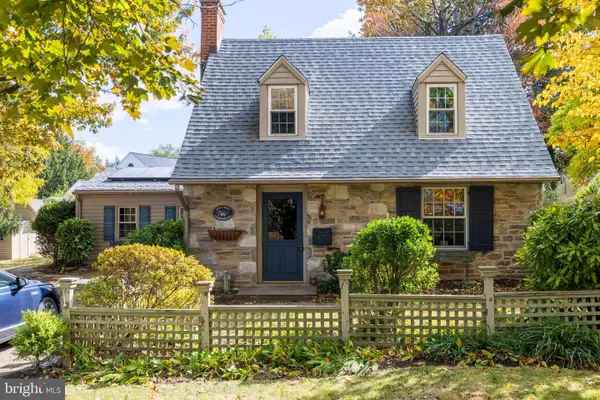 $475,000Pending3 beds 2 baths1,894 sq. ft.
$475,000Pending3 beds 2 baths1,894 sq. ft.423 Moreboro Rd, HATBORO, PA 19040
MLS# PAMC2158726Listed by: BHHS FOX & ROACH-JENKINTOWN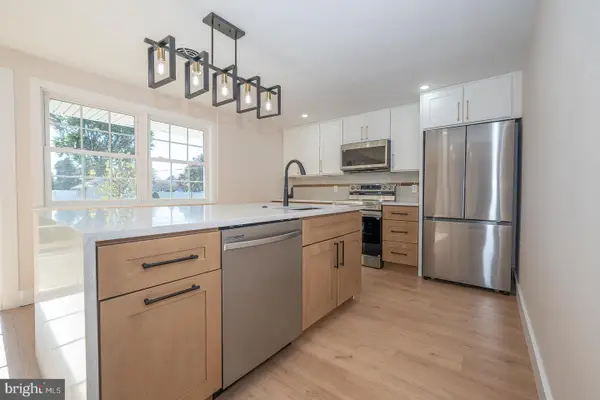 $469,000Active3 beds 3 baths1,830 sq. ft.
$469,000Active3 beds 3 baths1,830 sq. ft.2900 E County Line Rd, HATBORO, PA 19040
MLS# PAMC2158602Listed by: PA HOMES REALTY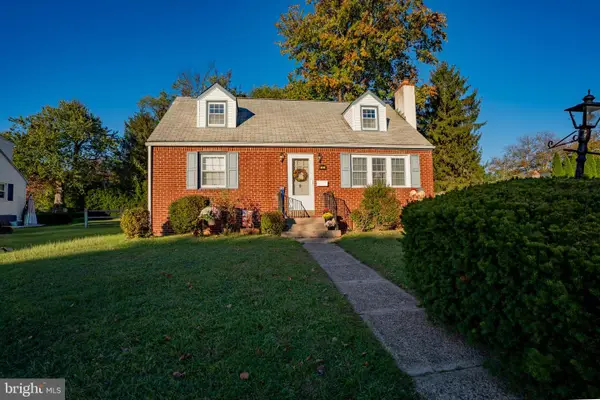 $385,000Active4 beds 1 baths1,516 sq. ft.
$385,000Active4 beds 1 baths1,516 sq. ft.14 Norwyn Rd, HATBORO, PA 19040
MLS# PAMC2158860Listed by: OPUS ELITE REAL ESTATE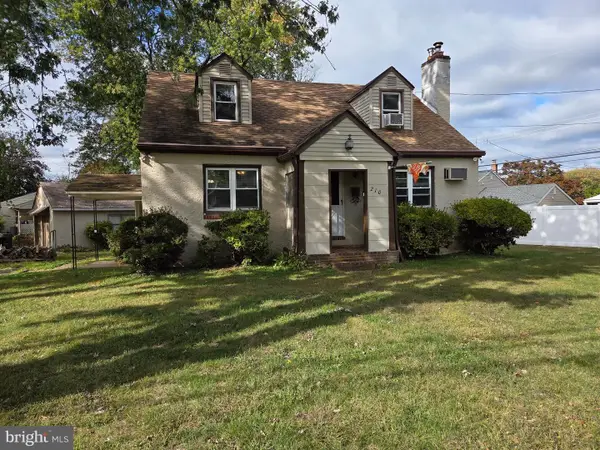 $399,900Pending3 beds 2 baths1,254 sq. ft.
$399,900Pending3 beds 2 baths1,254 sq. ft.210 Castello Ave, HATBORO, PA 19040
MLS# PAMC2158712Listed by: OPUS ELITE REAL ESTATE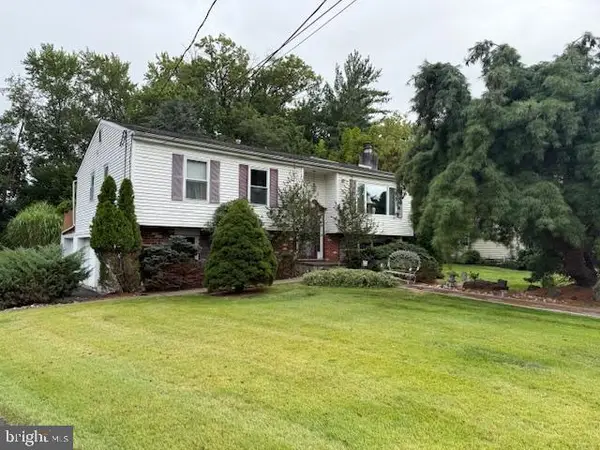 $530,000Active3 beds 3 baths2,044 sq. ft.
$530,000Active3 beds 3 baths2,044 sq. ft.4145 Thistlewood Rd, HATBORO, PA 19040
MLS# PAMC2158492Listed by: ROC HOUS REAL ESTATE LLC
