3829 Meyer Ln, HATBORO, PA 19040
Local realty services provided by:Better Homes and Gardens Real Estate Community Realty
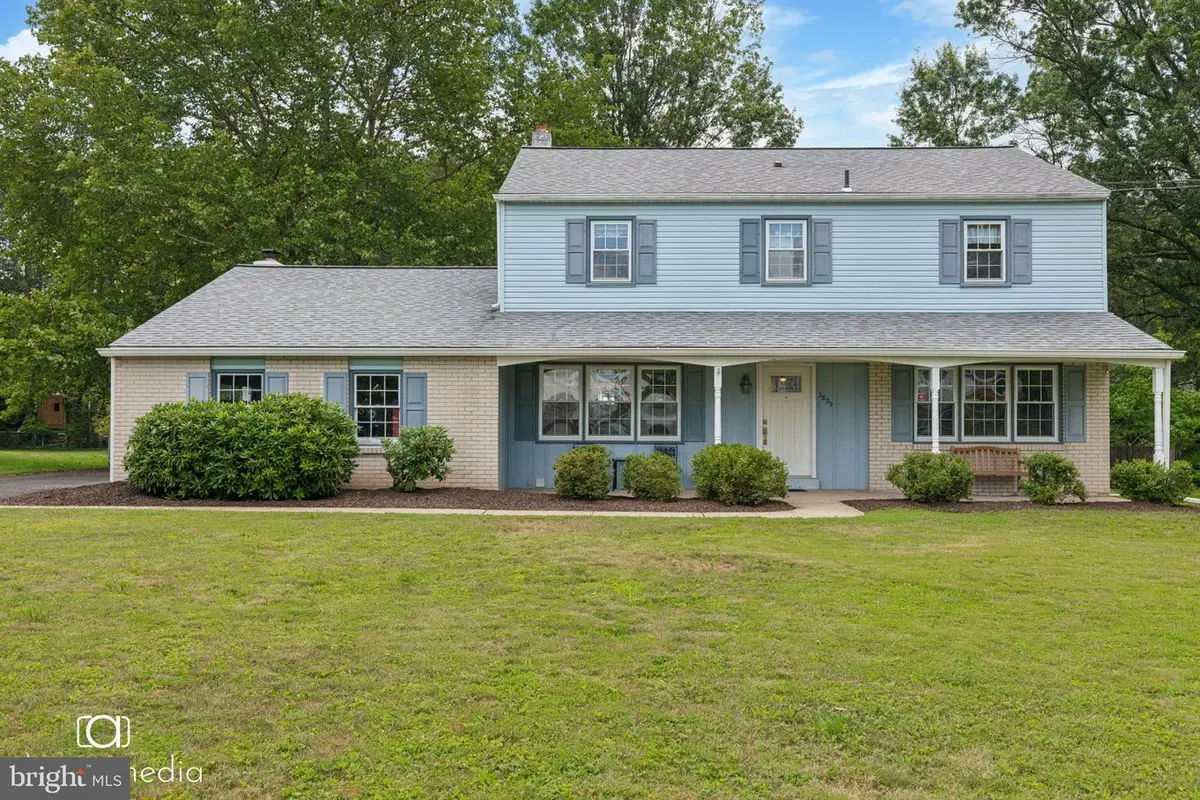
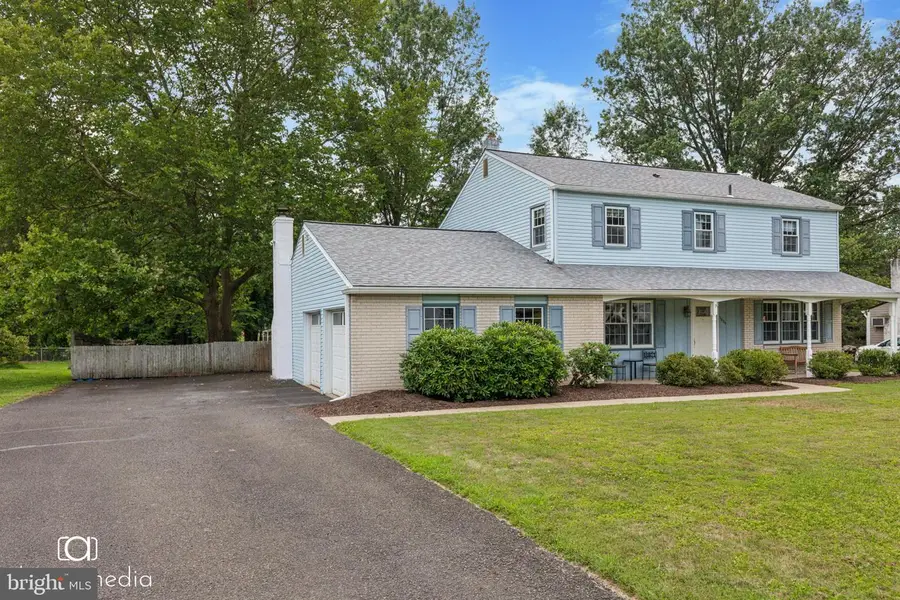
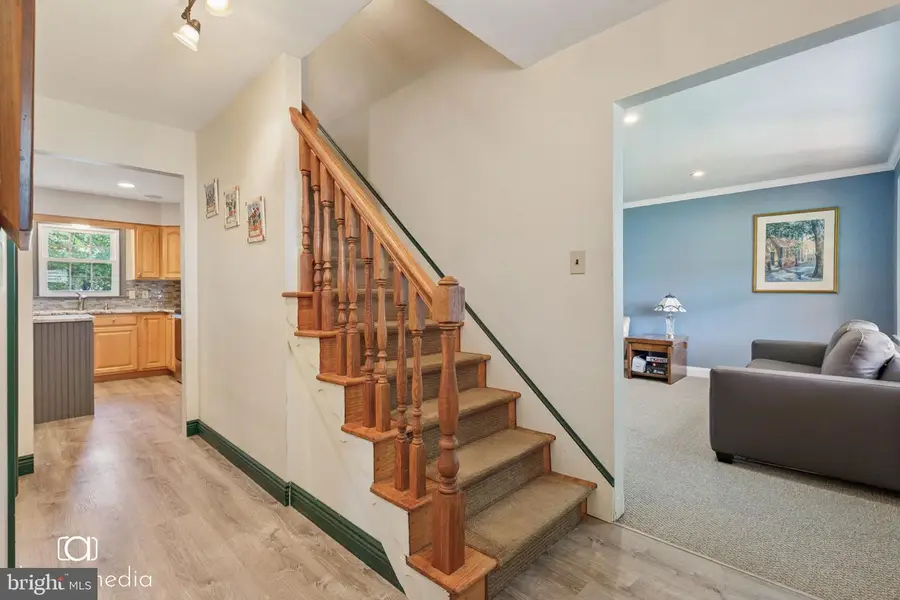
Listed by:jennifer m mcknight
Office:keller williams real estate-horsham
MLS#:PAMC2148370
Source:BRIGHTMLS
Price summary
- Price:$600,000
- Price per sq. ft.:$211.42
About this home
Welcome to this beautifully updated Colonial-style home in the heart of Upper Moreland School District, just minutes from charming downtown Hatboro. Offering 4 spacious bedrooms and 2.5 bathrooms, this home combines timeless style with modern updates and thoughtful touches throughout.
Step inside to discover a formal dining room with lovely hardwood floors, perfect for entertaining. The large living room features custom built-in bookcases, a hidden drop-down movie screen with overhead projector, and French doors that open to the private backyard. The inviting family room is highlighted by a stone fireplace with a ventless gas insert and a stunning skylight that floods the space with natural light and frames views of the fenced-in yard.
The renovated eat-in kitchen has an incredibly practical layout , boasting wood cabinetry, a center island, stainless steel appliances, granite countertops, and a stylish mosaic tile backsplash. Durable LVP flooring adds both function and flair. A recently updated half bathroom and access to the two-car garage with pull-down attic storage complete the main level.
Upstairs, all four bedrooms feature hardwood floors and ceiling fans. The primary suite includes an elegant, spa-like bathroom with a walk-in shower, seamless glass enclosure, built-in bench, and designer tile accents. A bonus walk-in hall closet offers excellent storage, and the laundry has been conveniently relocated upstairs (with the option to move it back to the basement if preferred).
The partially finished basement provides flexible space for an exercise room, playroom, family room, or home office—tailor it to your lifestyle!
Enjoy summers by your separately fenced in-ground pool and spacious patio, ideal for relaxing or entertaining. The backyard is generously sized and relatively flat, with a brick paver patio off the family room and additional access from the living room’s French doors.
Additional highlights include updated double-hung tilt-in vinyl windows, a newer roof, central vacuum system, newer vinyl siding and a newly installed outdoor oil tank.
With a large driveway, 2-car garage, and prime location close to the PA Turnpike, Hatboro train station, shopping, dining, and more—this home truly checks every box. Don’t miss your opportunity to make it yours!
Showings start at the open house on Thursday night at 4
**Offer deadline of 5 PM on 7/27/25**
Contact an agent
Home facts
- Year built:1965
- Listing Id #:PAMC2148370
- Added:24 day(s) ago
- Updated:August 15, 2025 at 07:30 AM
Rooms and interior
- Bedrooms:4
- Total bathrooms:3
- Full bathrooms:2
- Half bathrooms:1
- Living area:2,838 sq. ft.
Heating and cooling
- Cooling:Central A/C
- Heating:Forced Air, Oil
Structure and exterior
- Roof:Shingle
- Year built:1965
- Building area:2,838 sq. ft.
- Lot area:0.46 Acres
Schools
- High school:UPPER MORELAND
- Middle school:UPPER MORELAND
Utilities
- Water:Public
- Sewer:Public Sewer
Finances and disclosures
- Price:$600,000
- Price per sq. ft.:$211.42
- Tax amount:$8,473 (2024)
New listings near 3829 Meyer Ln
- New
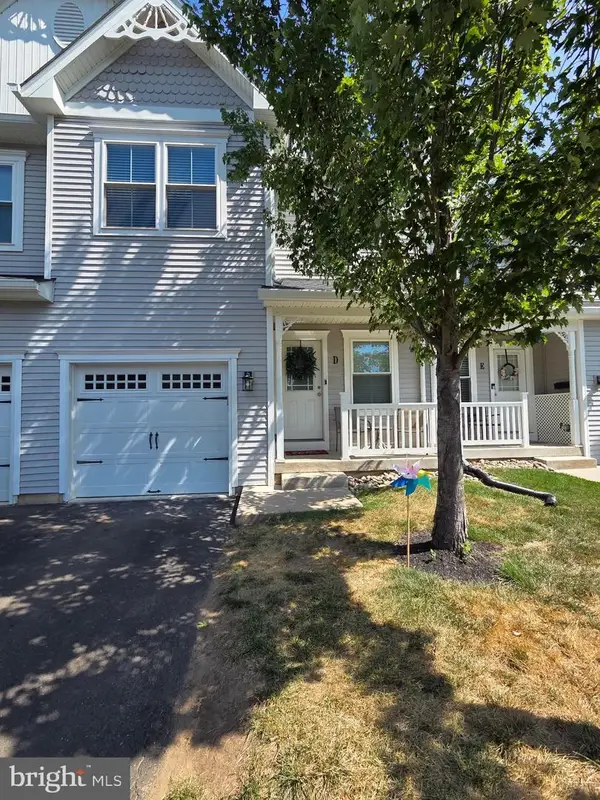 $469,900Active3 beds 3 baths2,242 sq. ft.
$469,900Active3 beds 3 baths2,242 sq. ft.400 N York Rd #d, HATBORO, PA 19040
MLS# PAMC2150738Listed by: EXP REALTY, LLC - New
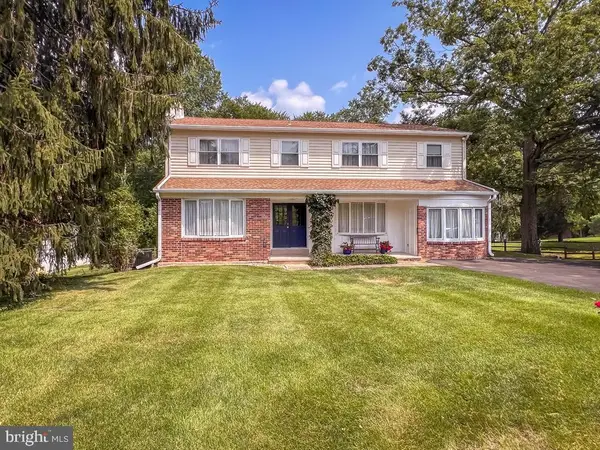 $600,000Active5 beds 4 baths2,484 sq. ft.
$600,000Active5 beds 4 baths2,484 sq. ft.4295 Minnie Ln, HATBORO, PA 19040
MLS# PAMC2150482Listed by: COLDWELL BANKER HEARTHSIDE - Coming Soon
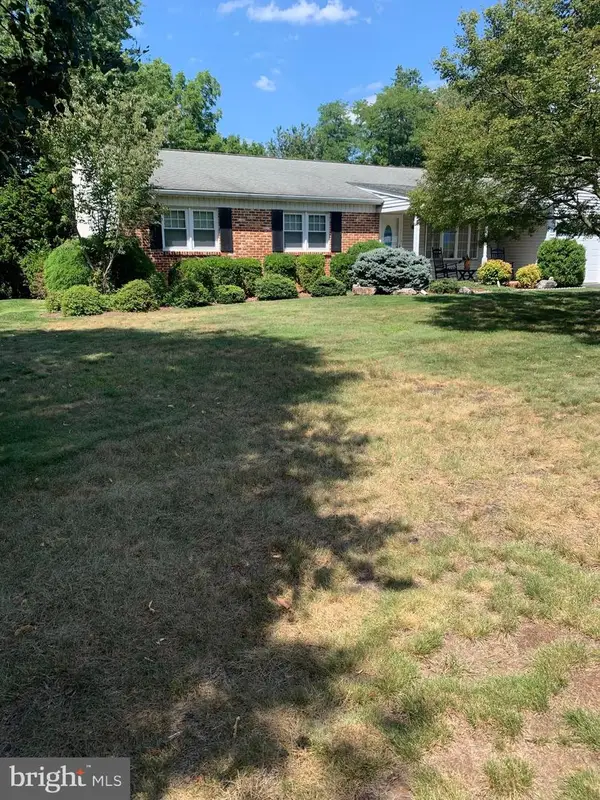 $510,000Coming Soon3 beds 2 baths
$510,000Coming Soon3 beds 2 baths1950 Gibson Dr, HATBORO, PA 19040
MLS# PAMC2150628Listed by: QUINN & WILSON, INC.  $415,000Pending3 beds 1 baths1,391 sq. ft.
$415,000Pending3 beds 1 baths1,391 sq. ft.326 Windsor Ave, HATBORO, PA 19040
MLS# PAMC2150556Listed by: KELLER WILLIAMS REAL ESTATE-LANGHORNE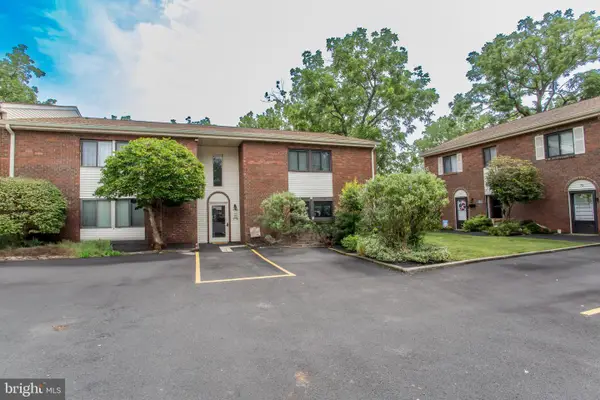 $210,000Pending2 beds 1 baths919 sq. ft.
$210,000Pending2 beds 1 baths919 sq. ft.4 Hatters Ct #4, HATBORO, PA 19040
MLS# PAMC2149764Listed by: REALTY ONE GROUP SUPREME- New
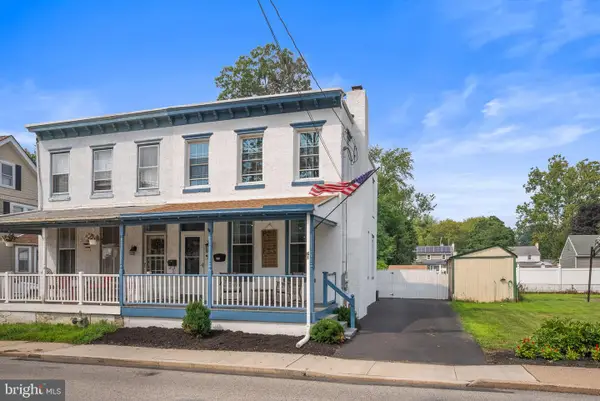 $395,000Active3 beds 2 baths1,685 sq. ft.
$395,000Active3 beds 2 baths1,685 sq. ft.61 E Montgomery Ave, HATBORO, PA 19040
MLS# PAMC2150108Listed by: REALTY ONE GROUP RESTORE - CONSHOHOCKEN - New
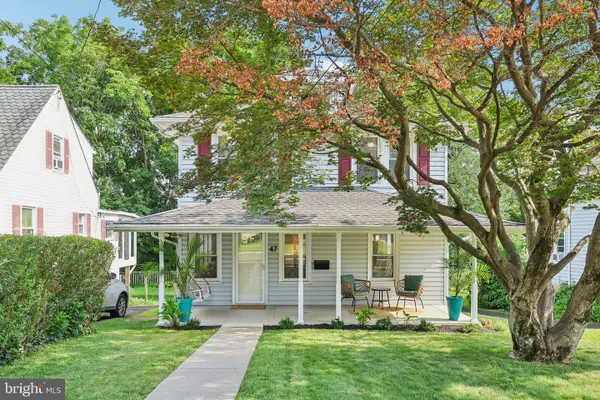 $375,000Active3 beds 2 baths1,702 sq. ft.
$375,000Active3 beds 2 baths1,702 sq. ft.47 Williams Ln, HATBORO, PA 19040
MLS# PAMC2149992Listed by: BHHS FOX & ROACH-NEW HOPE - New
 $399,900Active3 beds 1 baths1,700 sq. ft.
$399,900Active3 beds 1 baths1,700 sq. ft.429 W Monument Ave, HATBORO, PA 19040
MLS# PAMC2150122Listed by: BHHS FOX & ROACH-ALLENTOWN 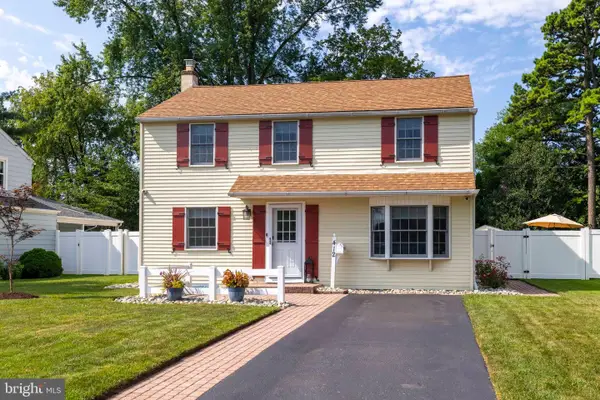 $574,900Pending3 beds 2 baths2,272 sq. ft.
$574,900Pending3 beds 2 baths2,272 sq. ft.412 Corinthian Ave, HATBORO, PA 19040
MLS# PAMC2149874Listed by: QUINN & WILSON, INC.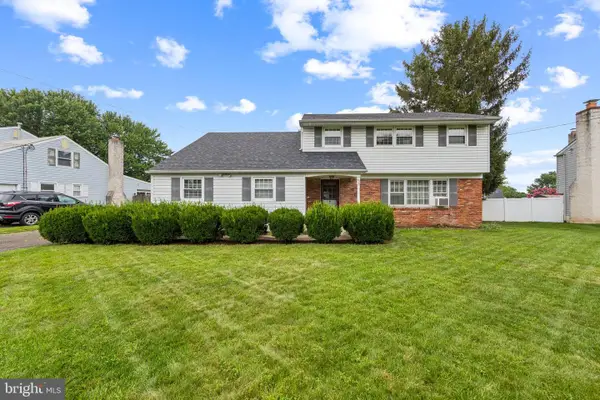 $460,000Pending5 beds 2 baths2,272 sq. ft.
$460,000Pending5 beds 2 baths2,272 sq. ft.48 Maurice Ln, HATBORO, PA 19040
MLS# PAMC2149962Listed by: RE/MAX MAIN LINE-PAOLI
