4017 Nicole Dr, HATBORO, PA 19040
Local realty services provided by:Better Homes and Gardens Real Estate Premier
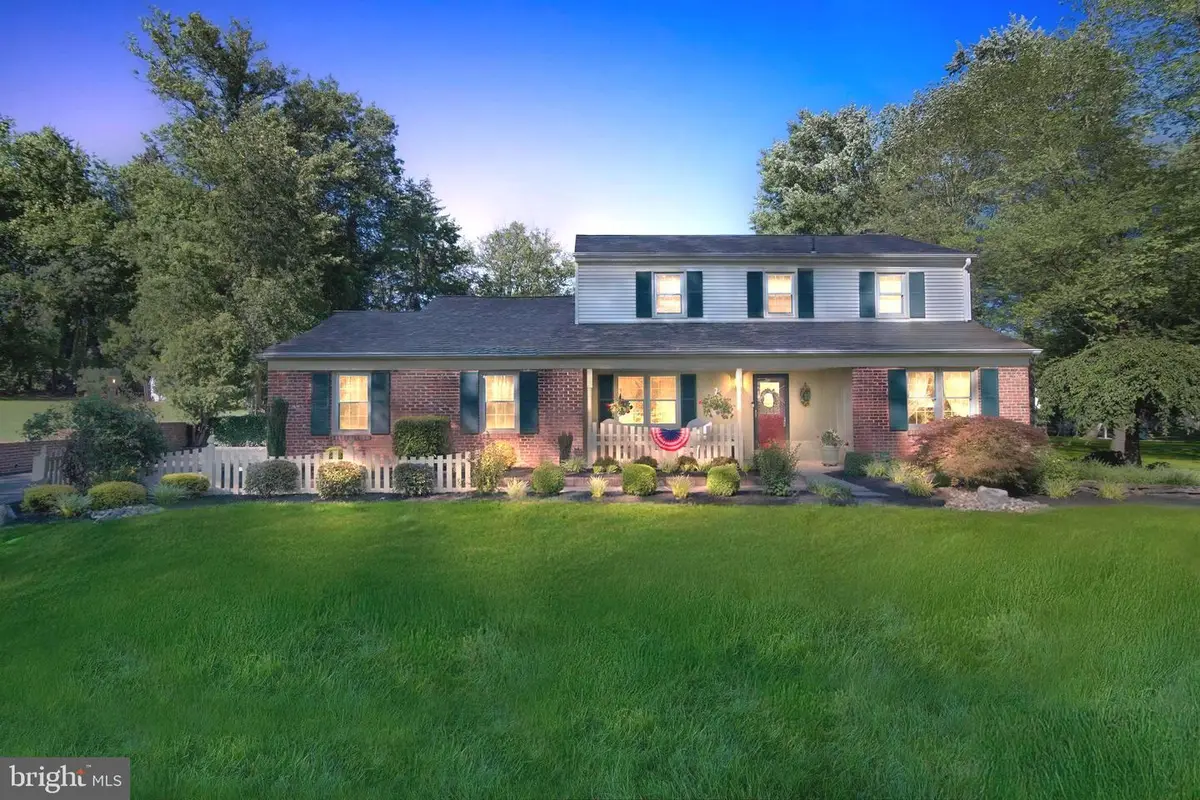
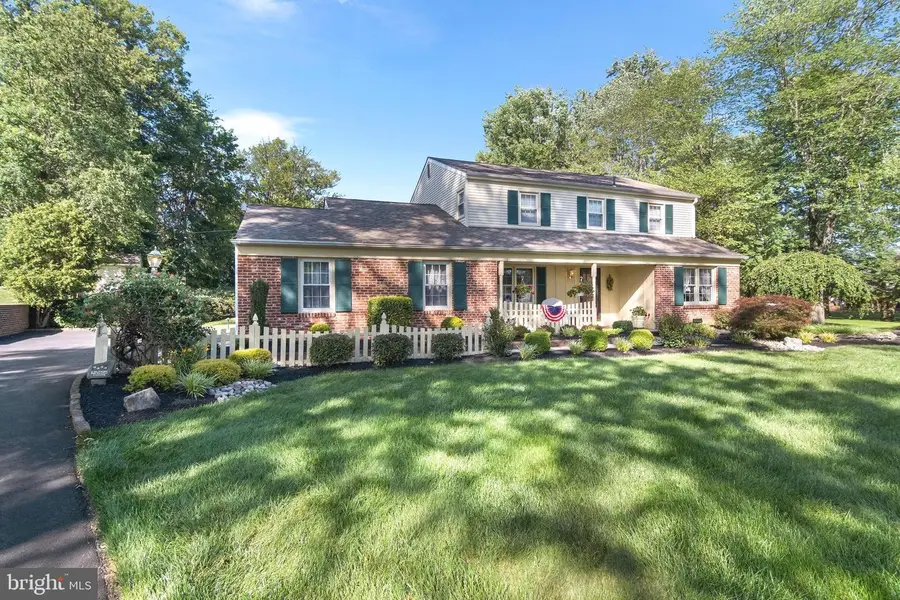

4017 Nicole Dr,HATBORO, PA 19040
$679,900
- 4 Beds
- 3 Baths
- 2,328 sq. ft.
- Single family
- Pending
Listed by:darice eppinger
Office:exp realty, llc.
MLS#:PAMC2145910
Source:BRIGHTMLS
Price summary
- Price:$679,900
- Price per sq. ft.:$292.05
About this home
"Home sweet home" has never been more true because 4017 Nicole Drive is a beautifully maintained home on a private cul-de-sac with all the comfort, space, and thoughtful updates you've been hoping for! Featuring a classic colonial layout, you’ll appreciate the welcoming foyer with a large formal living room and sunny dining room in the front of the house. An updated kitchen is designed with both function and style in mind, showcasing timeless cabinetry, granite countertops and gleaming hardwood floors. A peninsula provides additional prep space and a quiet spot to enjoy your morning coffee or casual meals, along with a pretty eat-in area with a bay window overlooking the backyard. The adjacent family room has a traditional wood burning fireplace and adds to the warmth (no pun intended!) and coziness to the environment. French doors open to a show-stopping four season sunroom featuring gorgeous windows, wood trim and beams, and a Vermont Castings electric stove, with a back door which leads to a spacious patio and looks onto the large back yard. A sizable laundry area and mudroom, with entrance to the two car garage, is ideal for keeping shoes, coats, and daily essentials organized, and a convenient powder room are also housed on this level. Upstairs, the primary bedroom offers a private ensuite bath and lots of closet space. Three additional bedrooms provide ample areas family, guests, or a home office (as the fourth bedroom is currently being used), and they share a tastefully updated hall bathroom. There is a finished basement that adds tons of more square footage! A built-in bar, workshop, workout areas are perfect for hobbies, play, or remote working. Tucked away yet just minutes from restaurants, shopping, parks, major roadways, this home offers an amazing blend of privacy and convenience. This much beloved special gem is ready and waiting for its next new owners who are sure to enjoy it just as much as the sellers have. Make it yours today!
Contact an agent
Home facts
- Year built:1979
- Listing Id #:PAMC2145910
- Added:48 day(s) ago
- Updated:August 15, 2025 at 07:30 AM
Rooms and interior
- Bedrooms:4
- Total bathrooms:3
- Full bathrooms:2
- Half bathrooms:1
- Living area:2,328 sq. ft.
Heating and cooling
- Cooling:Central A/C
- Heating:90% Forced Air, Electric
Structure and exterior
- Year built:1979
- Building area:2,328 sq. ft.
- Lot area:0.47 Acres
Schools
- High school:UPPER MORELAND
Utilities
- Water:Well
- Sewer:Public Sewer
Finances and disclosures
- Price:$679,900
- Price per sq. ft.:$292.05
- Tax amount:$9,783 (2024)
New listings near 4017 Nicole Dr
- New
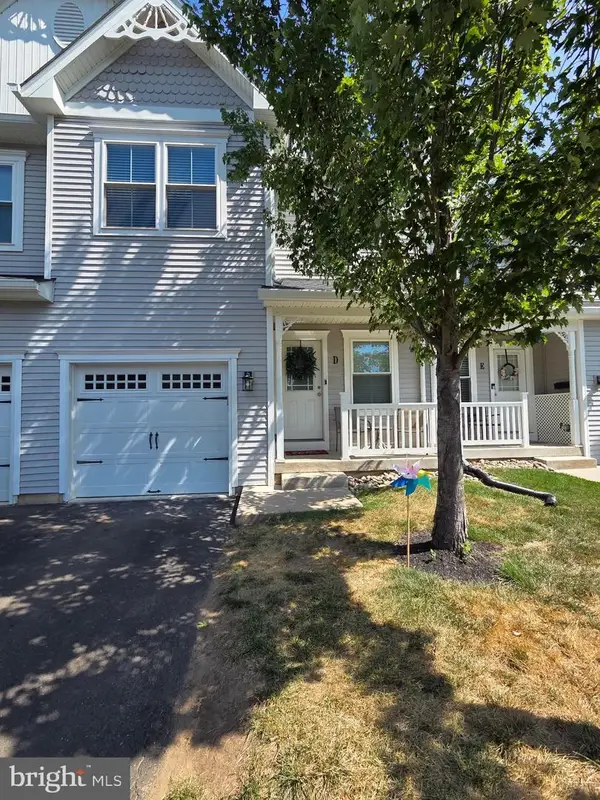 $469,900Active3 beds 3 baths2,242 sq. ft.
$469,900Active3 beds 3 baths2,242 sq. ft.400 N York Rd #d, HATBORO, PA 19040
MLS# PAMC2150738Listed by: EXP REALTY, LLC - New
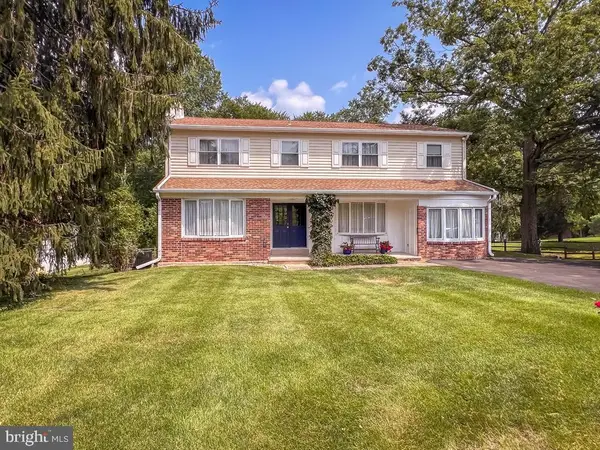 $600,000Active5 beds 4 baths2,484 sq. ft.
$600,000Active5 beds 4 baths2,484 sq. ft.4295 Minnie Ln, HATBORO, PA 19040
MLS# PAMC2150482Listed by: COLDWELL BANKER HEARTHSIDE - Coming Soon
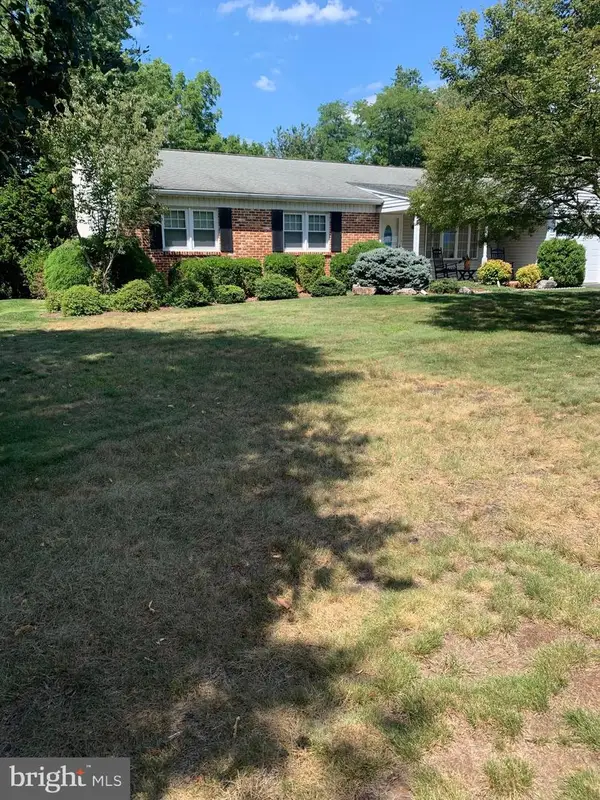 $510,000Coming Soon3 beds 2 baths
$510,000Coming Soon3 beds 2 baths1950 Gibson Dr, HATBORO, PA 19040
MLS# PAMC2150628Listed by: QUINN & WILSON, INC.  $415,000Pending3 beds 1 baths1,391 sq. ft.
$415,000Pending3 beds 1 baths1,391 sq. ft.326 Windsor Ave, HATBORO, PA 19040
MLS# PAMC2150556Listed by: KELLER WILLIAMS REAL ESTATE-LANGHORNE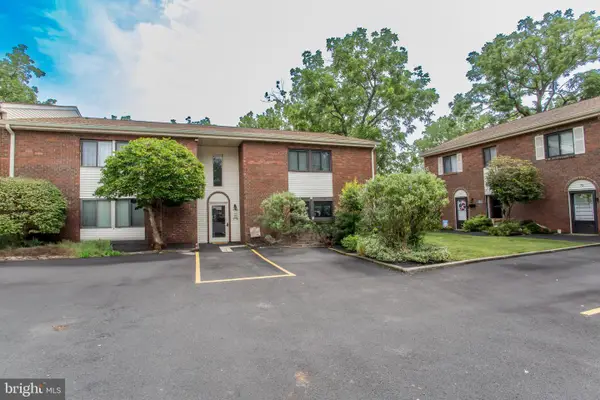 $210,000Pending2 beds 1 baths919 sq. ft.
$210,000Pending2 beds 1 baths919 sq. ft.4 Hatters Ct #4, HATBORO, PA 19040
MLS# PAMC2149764Listed by: REALTY ONE GROUP SUPREME- New
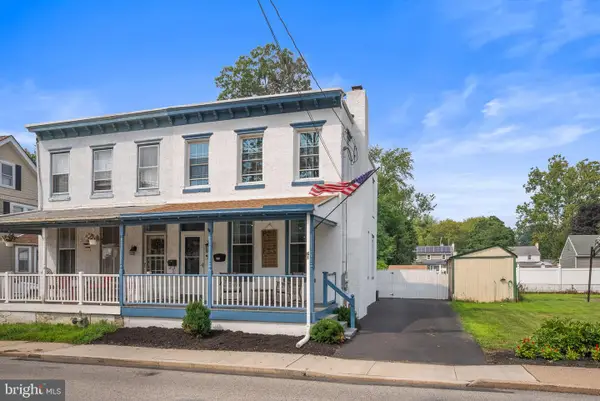 $395,000Active3 beds 2 baths1,685 sq. ft.
$395,000Active3 beds 2 baths1,685 sq. ft.61 E Montgomery Ave, HATBORO, PA 19040
MLS# PAMC2150108Listed by: REALTY ONE GROUP RESTORE - CONSHOHOCKEN - New
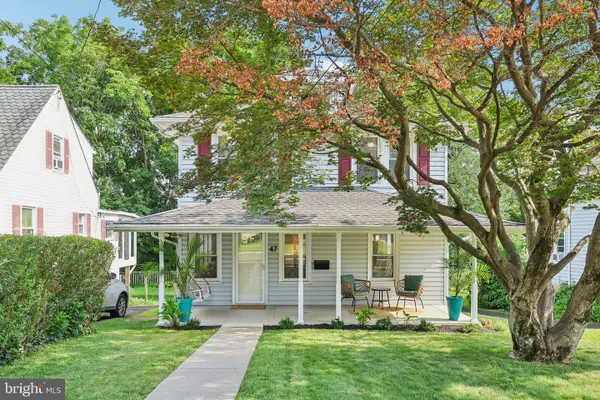 $375,000Active3 beds 2 baths1,702 sq. ft.
$375,000Active3 beds 2 baths1,702 sq. ft.47 Williams Ln, HATBORO, PA 19040
MLS# PAMC2149992Listed by: BHHS FOX & ROACH-NEW HOPE - New
 $399,900Active3 beds 1 baths1,700 sq. ft.
$399,900Active3 beds 1 baths1,700 sq. ft.429 W Monument Ave, HATBORO, PA 19040
MLS# PAMC2150122Listed by: BHHS FOX & ROACH-ALLENTOWN 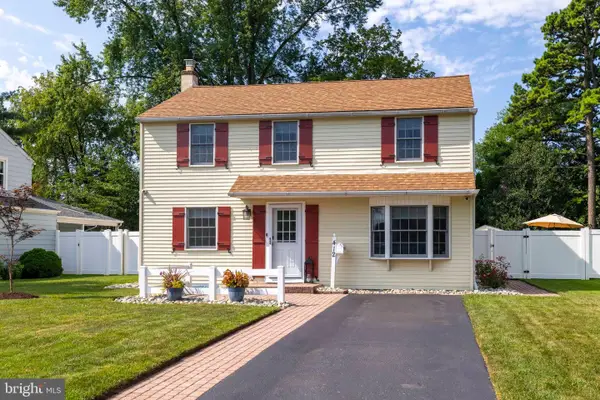 $574,900Pending3 beds 2 baths2,272 sq. ft.
$574,900Pending3 beds 2 baths2,272 sq. ft.412 Corinthian Ave, HATBORO, PA 19040
MLS# PAMC2149874Listed by: QUINN & WILSON, INC.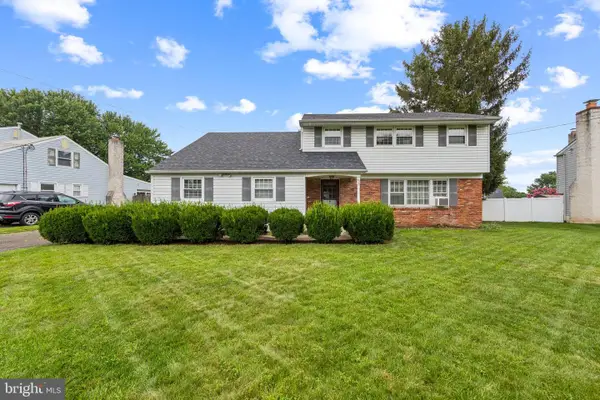 $460,000Pending5 beds 2 baths2,272 sq. ft.
$460,000Pending5 beds 2 baths2,272 sq. ft.48 Maurice Ln, HATBORO, PA 19040
MLS# PAMC2149962Listed by: RE/MAX MAIN LINE-PAOLI
