4102 Colony Dr, HATBORO, PA 19040
Local realty services provided by:Better Homes and Gardens Real Estate GSA Realty
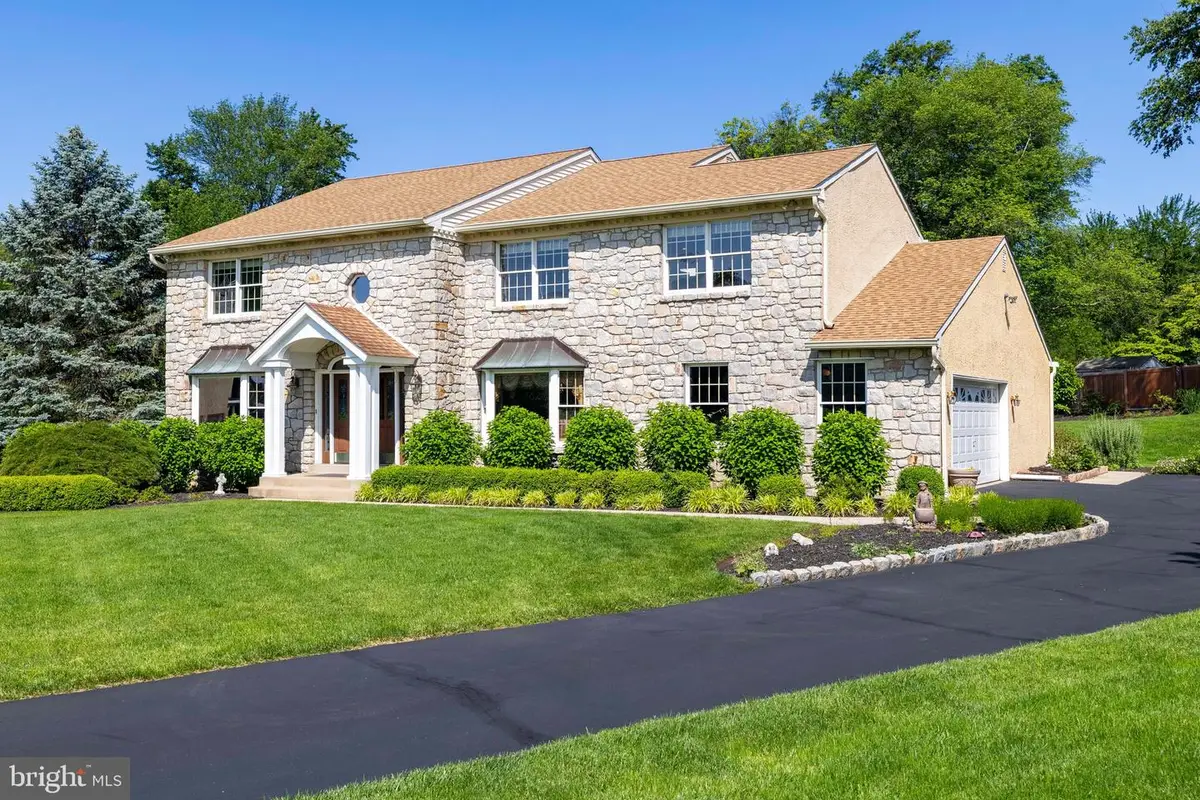

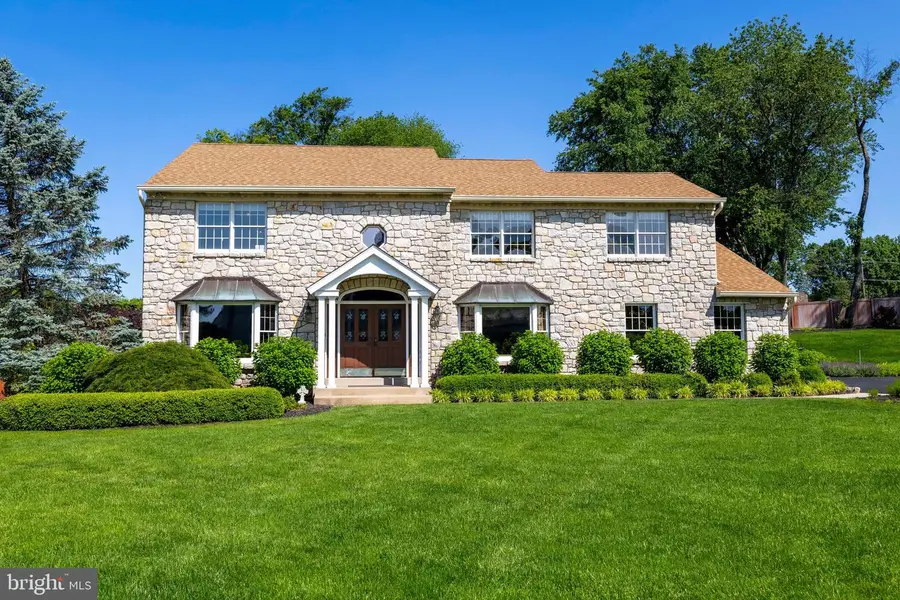
Listed by:lindsay elizabeth betz
Office:quinn & wilson, inc.
MLS#:PAMC2142986
Source:BRIGHTMLS
Price summary
- Price:$799,000
- Price per sq. ft.:$155.54
About this home
Welcome to 4102 Colony Drive, a beautifully maintained and custom-built colonial tucked away at the end of a quiet cul-de-sac in the desirable Colonial Manor neighborhood of Hatboro. This spacious home sits on a .73-acre lot and offers over 5,000 square feet of finished living space across three levels, combining timeless design with thoughtful updates. The stately stone-front exterior and manicured landscaping offer lasting curb appeal and set the tone for the quality you’ll find throughout the home. Inside, a dramatic two-story marble foyer opens to elegant spaces, including a formal dining room with hardwood floors, wainscoting and crown molding, and a large room off the foyer that can serve as a dedicated home office, additional living room, or flexible space to suit your needs. Abundant windows throughout the home flood the interior with natural light, creating a bright and welcoming atmosphere in every room. The heart of the home is the gourmet kitchen, complete with granite countertops, a center island, stainless steel appliances, and a sun-filled vaulted breakfast room with skylights. Adjacent is the expansive family room, featuring hardwood floors, a gas fireplace with a stone surround, and a custom oak wet bar with a window pass-through as well as a door to the deck—perfect for entertaining. Upstairs, the primary suite is a true retreat with cathedral ceilings, a large sitting area, two large closets, and a luxurious ensuite bathroom with soaking tub, skylights, and a dual sink vanity. Three additional generously sized bedrooms and a well-appointed hall bath complete the second floor. The finished basement offers a large, open layout ideal for a media zone, game area, or gym, with luxury vinyl plank flooring and recessed lighting—providing even more flexible living space. Step outside to your own private resort-style backyard. A spacious Trex deck with multiple seating areas flows into an EP Henry patio with a built-in gas grill and granite counter space. The deck also features a pergola-covered six-person hot tub and retractable Sunbrella awning. The fenced yard is beautifully landscaped with mature and colorful plantings, and even a charming garden shed—plenty of space for entertaining, relaxing, or outdoor fun. Other highlights include a bright and functional laundry/mudroom with storage cabinetry and utility sink, a side-entry two-car garage with interior entry to mudroom, a large driveway, updated gutters, a newer roof, and newer dual-zone HVAC. Located in the Upper Moreland School District with easy access to local parks, shopping, and major roadways, this home offers a rare blend of space, craftsmanship, and setting. Move-in ready and full of character, 4102 Colony Drive is a must-see.
Contact an agent
Home facts
- Year built:1990
- Listing Id #:PAMC2142986
- Added:71 day(s) ago
- Updated:August 15, 2025 at 07:30 AM
Rooms and interior
- Bedrooms:4
- Total bathrooms:3
- Full bathrooms:2
- Half bathrooms:1
- Living area:5,137 sq. ft.
Heating and cooling
- Cooling:Central A/C
- Heating:Baseboard - Hot Water, Natural Gas
Structure and exterior
- Roof:Architectural Shingle
- Year built:1990
- Building area:5,137 sq. ft.
- Lot area:0.73 Acres
Schools
- High school:UPPER MORELAND
Utilities
- Water:Public
- Sewer:Public Sewer
Finances and disclosures
- Price:$799,000
- Price per sq. ft.:$155.54
- Tax amount:$13,399 (2024)
New listings near 4102 Colony Dr
- New
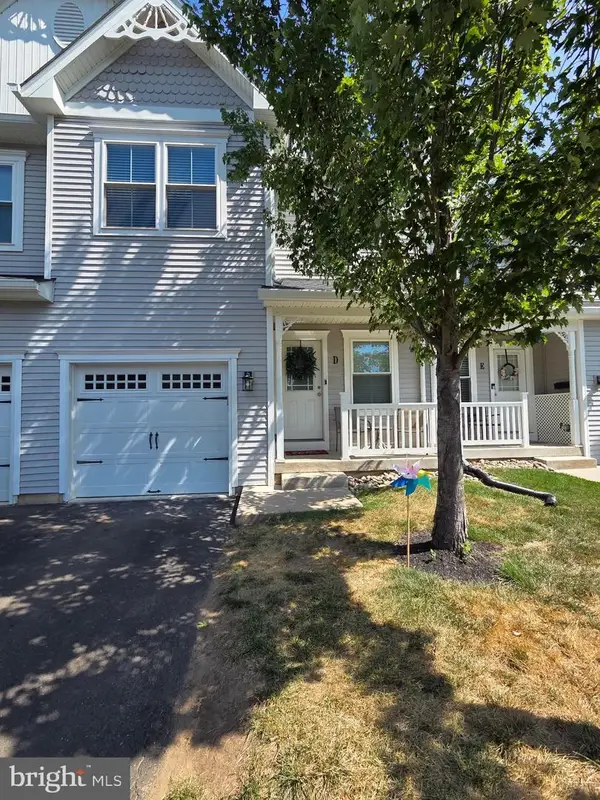 $469,900Active3 beds 3 baths2,242 sq. ft.
$469,900Active3 beds 3 baths2,242 sq. ft.400 N York Rd #d, HATBORO, PA 19040
MLS# PAMC2150738Listed by: EXP REALTY, LLC - New
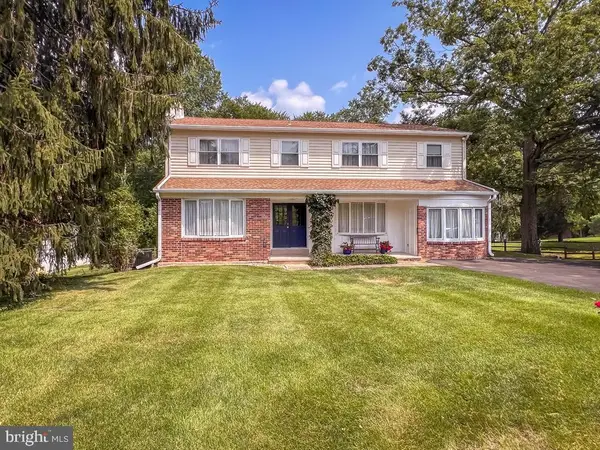 $600,000Active5 beds 4 baths2,484 sq. ft.
$600,000Active5 beds 4 baths2,484 sq. ft.4295 Minnie Ln, HATBORO, PA 19040
MLS# PAMC2150482Listed by: COLDWELL BANKER HEARTHSIDE - Coming Soon
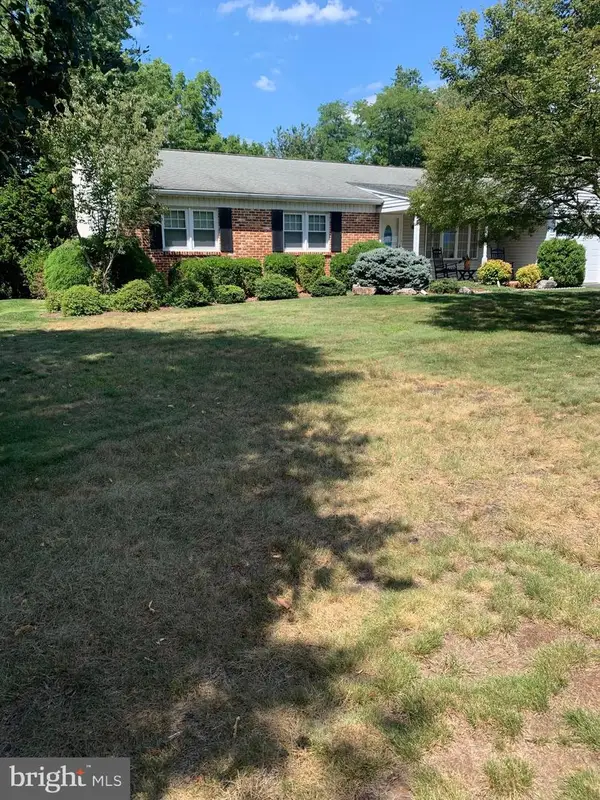 $510,000Coming Soon3 beds 2 baths
$510,000Coming Soon3 beds 2 baths1950 Gibson Dr, HATBORO, PA 19040
MLS# PAMC2150628Listed by: QUINN & WILSON, INC.  $415,000Pending3 beds 1 baths1,391 sq. ft.
$415,000Pending3 beds 1 baths1,391 sq. ft.326 Windsor Ave, HATBORO, PA 19040
MLS# PAMC2150556Listed by: KELLER WILLIAMS REAL ESTATE-LANGHORNE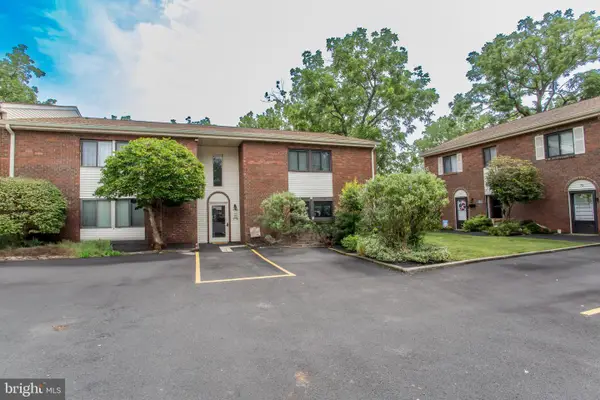 $210,000Pending2 beds 1 baths919 sq. ft.
$210,000Pending2 beds 1 baths919 sq. ft.4 Hatters Ct #4, HATBORO, PA 19040
MLS# PAMC2149764Listed by: REALTY ONE GROUP SUPREME- New
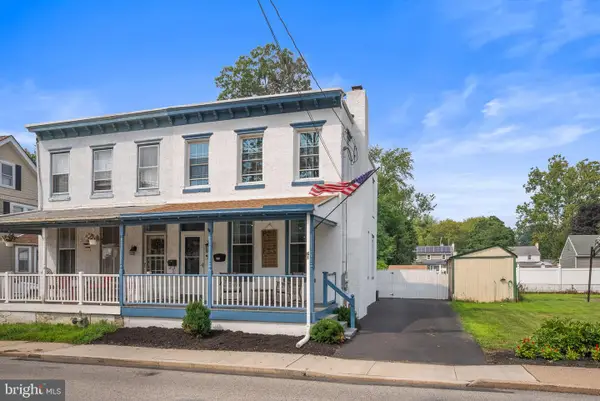 $395,000Active3 beds 2 baths1,685 sq. ft.
$395,000Active3 beds 2 baths1,685 sq. ft.61 E Montgomery Ave, HATBORO, PA 19040
MLS# PAMC2150108Listed by: REALTY ONE GROUP RESTORE - CONSHOHOCKEN - New
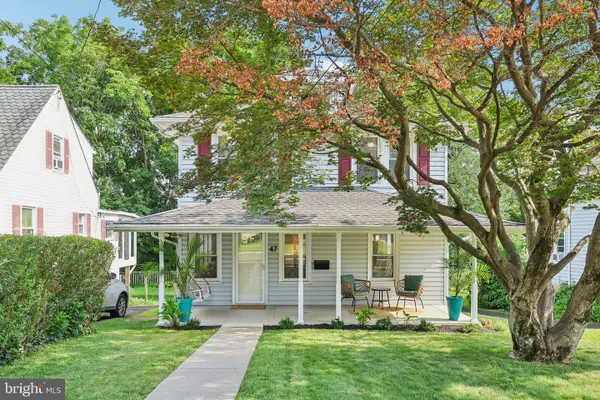 $375,000Active3 beds 2 baths1,702 sq. ft.
$375,000Active3 beds 2 baths1,702 sq. ft.47 Williams Ln, HATBORO, PA 19040
MLS# PAMC2149992Listed by: BHHS FOX & ROACH-NEW HOPE - New
 $399,900Active3 beds 1 baths1,700 sq. ft.
$399,900Active3 beds 1 baths1,700 sq. ft.429 W Monument Ave, HATBORO, PA 19040
MLS# PAMC2150122Listed by: BHHS FOX & ROACH-ALLENTOWN 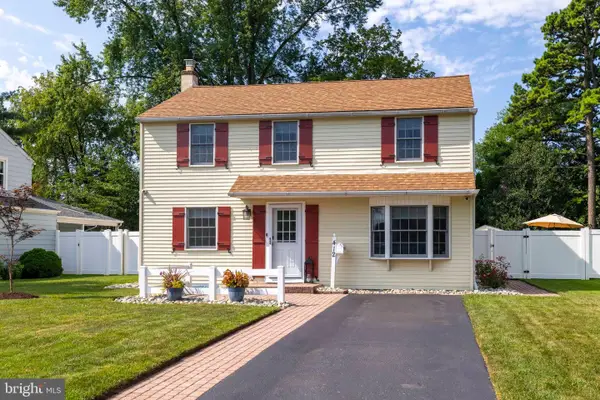 $574,900Pending3 beds 2 baths2,272 sq. ft.
$574,900Pending3 beds 2 baths2,272 sq. ft.412 Corinthian Ave, HATBORO, PA 19040
MLS# PAMC2149874Listed by: QUINN & WILSON, INC.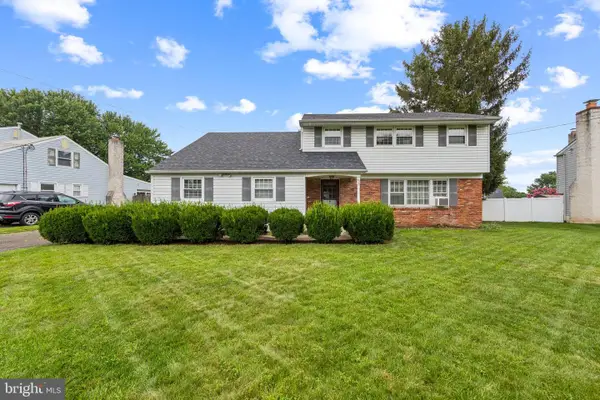 $460,000Pending5 beds 2 baths2,272 sq. ft.
$460,000Pending5 beds 2 baths2,272 sq. ft.48 Maurice Ln, HATBORO, PA 19040
MLS# PAMC2149962Listed by: RE/MAX MAIN LINE-PAOLI
