609 Stewart Rd, Hatboro, PA 19040
Local realty services provided by:Better Homes and Gardens Real Estate Maturo
609 Stewart Rd,Hatboro, PA 19040
$440,000
- 3 Beds
- 2 Baths
- 1,742 sq. ft.
- Single family
- Active
Listed by:alison wilcke-short
Office:re/max one realty
MLS#:PAMC2153232
Source:BRIGHTMLS
Price summary
- Price:$440,000
- Price per sq. ft.:$252.58
About this home
BACK ON THE MARKET BUYER'S GOT COLD FEET! Dreams Don't Last Neither do dream homes, so see this on Now! This Gorgeous Split level Single in Hatboro has been updated T/O. New Siding, New Shutters, Newer Fencing, New Roof 6 years ago, New 220 amp CB Box & Cable, New Heater 3 years ago, New H/W Heater 3yrs ago, Freshly Painted T/O, C/A, Replacement Windows T/O the list go on! Offers Front Yard with Beautiful Garden with New retainer Wall, 2 Car Driveway, Entrance thru New Storm & Steel Door into Spacious Living Room with New Bay Window with New Lighting, Beautiful H/W Floor, New Recess Lighting, Electric Fireplace, Coat Closet & Chair Rail, Dinning Area with Beautiful H/W Floor & Chair Rail, Modern Eat-In Kitchen with Granite Breakfast Bar with Newer Cabs, New Recess Lighting, Newer C/T Floor, Newer C/T Back Splash, Plenty of Newer Cabs, Refrigerator, Newer Microwave, Pantry, 5 burn Gas Range, 2nd Floor - Primary Bedroom with Beautiful H/W Floor, New Recess Lights & Closet, 2nd Bedroom with Beautiful H/W Floor, New Recess Lighting & Closet, Hall access to Attic & Hall Linen Closet, Remodeled 3pc C/T Bath with New Toilet, New Vanity, 3rd Bedroom with Beautiful H/W Floor, New Recess Lighting & Closet, Basement Finished with New C/T Floor, New Recess Lighting, Built-In Shelves, access to crawlspace for storage has a new sump pump & New French Drain, Laundry Room/Utility Room with Washer & Dryer, 1/2 Bath, Florida Room exit to Fenced in Rear Yard with New Shed, Above Ground Pool & Equipment, Tiki Bar great place in enjoy time with family and friends.
Contact an agent
Home facts
- Year built:1955
- Listing ID #:PAMC2153232
- Added:51 day(s) ago
- Updated:October 21, 2025 at 01:35 PM
Rooms and interior
- Bedrooms:3
- Total bathrooms:2
- Full bathrooms:1
- Half bathrooms:1
- Living area:1,742 sq. ft.
Heating and cooling
- Cooling:Central A/C
- Heating:Forced Air, Natural Gas
Structure and exterior
- Roof:Shingle
- Year built:1955
- Building area:1,742 sq. ft.
- Lot area:0.2 Acres
Utilities
- Water:Public
- Sewer:Public Sewer
Finances and disclosures
- Price:$440,000
- Price per sq. ft.:$252.58
- Tax amount:$5,560 (2025)
New listings near 609 Stewart Rd
- New
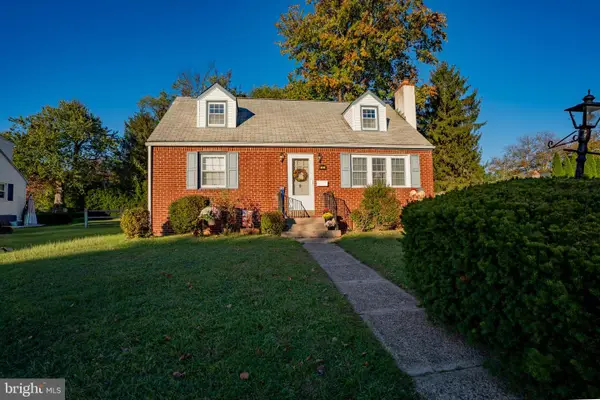 $385,000Active4 beds 1 baths1,516 sq. ft.
$385,000Active4 beds 1 baths1,516 sq. ft.14 Norwyn Rd, HATBORO, PA 19040
MLS# PAMC2158860Listed by: OPUS ELITE REAL ESTATE - Coming Soon
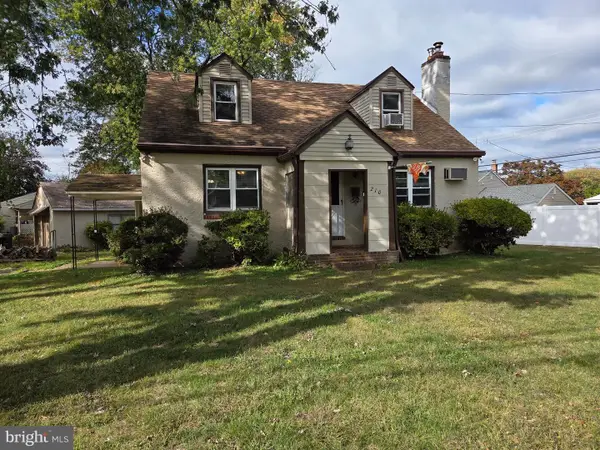 $399,900Coming Soon3 beds 2 baths
$399,900Coming Soon3 beds 2 baths210 Castello Ave, HATBORO, PA 19040
MLS# PAMC2158712Listed by: OPUS ELITE REAL ESTATE - Coming SoonOpen Wed, 5:30 to 7:30pm
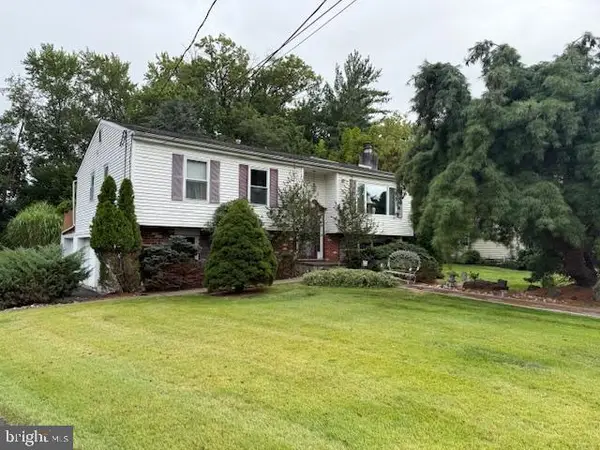 $550,000Coming Soon3 beds 3 baths
$550,000Coming Soon3 beds 3 baths4145 Thistlewood Rd, HATBORO, PA 19040
MLS# PAMC2158492Listed by: ROC HOUS REAL ESTATE LLC - Coming SoonOpen Sun, 1 to 3pm
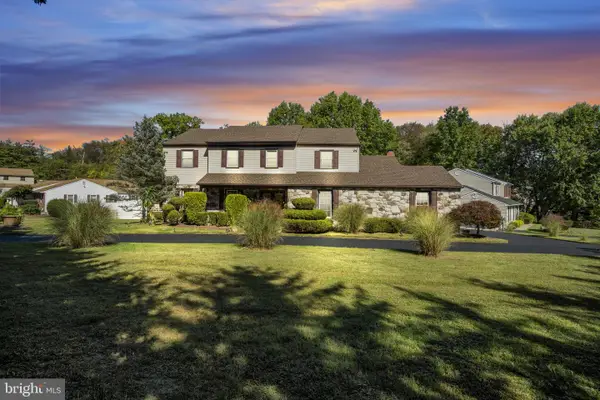 $769,000Coming Soon5 beds 3 baths
$769,000Coming Soon5 beds 3 baths4280 Frontier Rd, HATBORO, PA 19040
MLS# PAMC2158158Listed by: KELLER WILLIAMS OF CENTRAL PA  $519,900Pending4 beds 2 baths2,173 sq. ft.
$519,900Pending4 beds 2 baths2,173 sq. ft.1708 Magnolia Ave, HATBORO, PA 19040
MLS# PAMC2158328Listed by: GENSTONE REALTY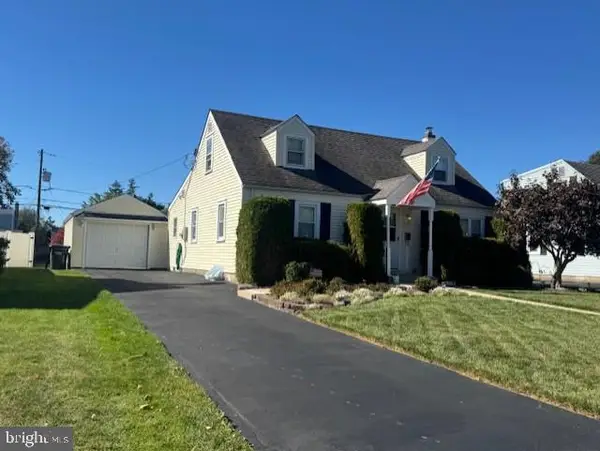 $446,500Active3 beds 2 baths2,175 sq. ft.
$446,500Active3 beds 2 baths2,175 sq. ft.502 Preston Ln, HATBORO, PA 19040
MLS# PAMC2158166Listed by: RE/MAX CENTRE REALTORS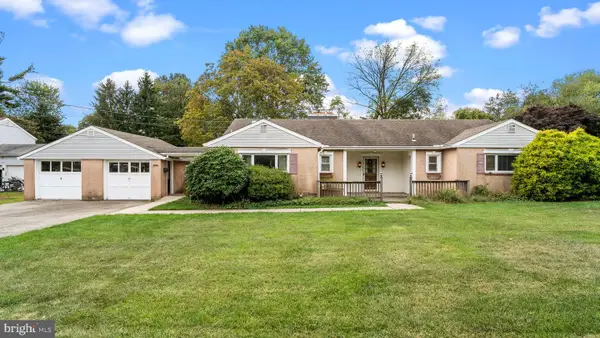 $549,900Active3 beds 2 baths2,464 sq. ft.
$549,900Active3 beds 2 baths2,464 sq. ft.69 Crooked Billet Rd, HATBORO, PA 19040
MLS# PAMC2156496Listed by: KELLER WILLIAMS REAL ESTATE - NEWTOWN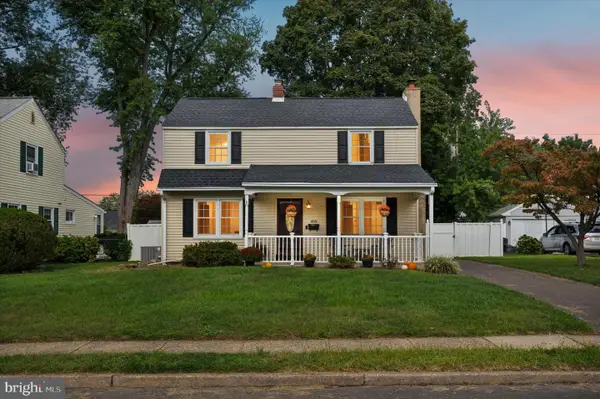 $435,000Pending3 beds 2 baths1,665 sq. ft.
$435,000Pending3 beds 2 baths1,665 sq. ft.459 Jefferson Ave, HATBORO, PA 19040
MLS# PAMC2157744Listed by: RE/MAX READY $749,900Active4 beds 3 baths3,460 sq. ft.
$749,900Active4 beds 3 baths3,460 sq. ft.3045 Byberry Rd, HATBORO, PA 19040
MLS# PAMC2157646Listed by: BHHS FOX & ROACH-BLUE BELL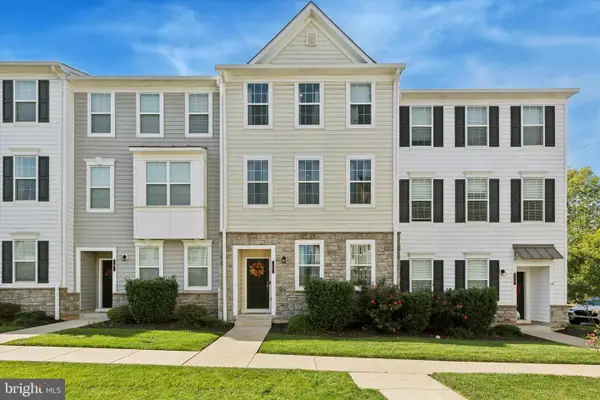 $519,900Active3 beds 3 baths1,968 sq. ft.
$519,900Active3 beds 3 baths1,968 sq. ft.11 Jessop Ln, HATBORO, PA 19040
MLS# PAMC2155368Listed by: KELLER WILLIAMS REAL ESTATE-BLUE BELL
