1005 Chapman Cir, HATFIELD, PA 19440
Local realty services provided by:Better Homes and Gardens Real Estate GSA Realty
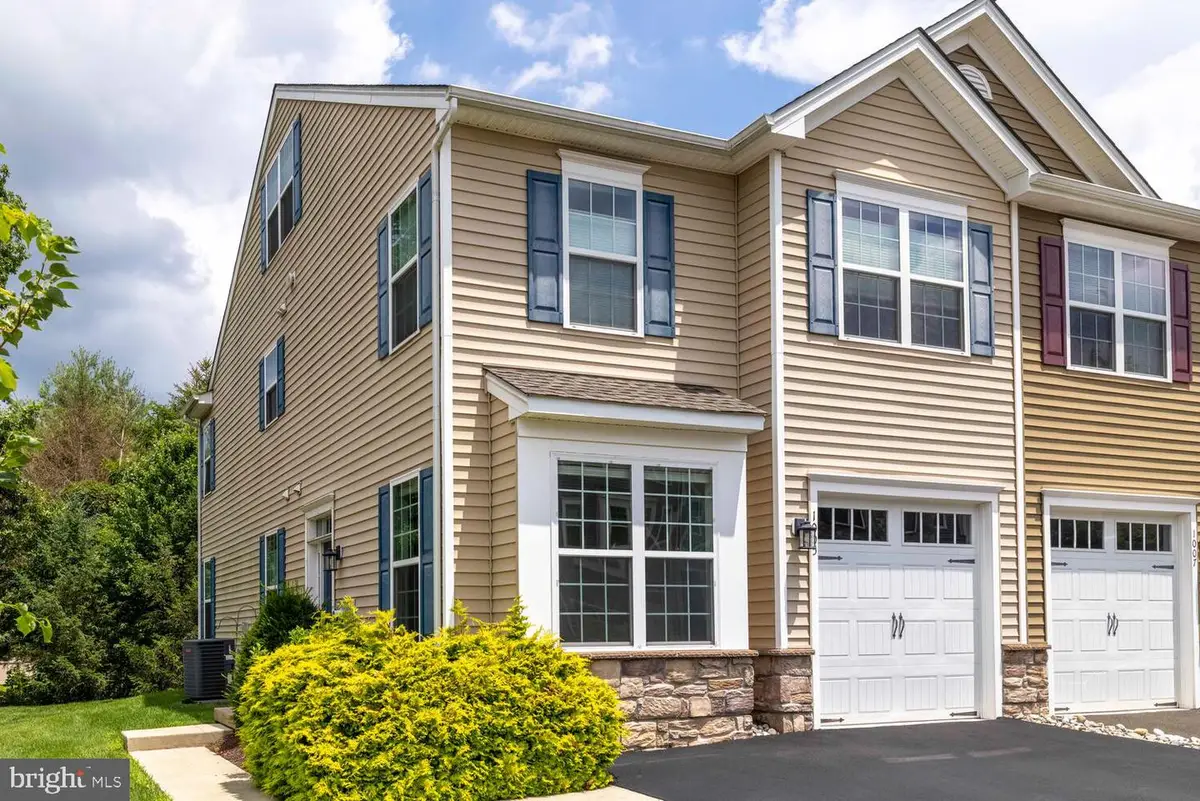
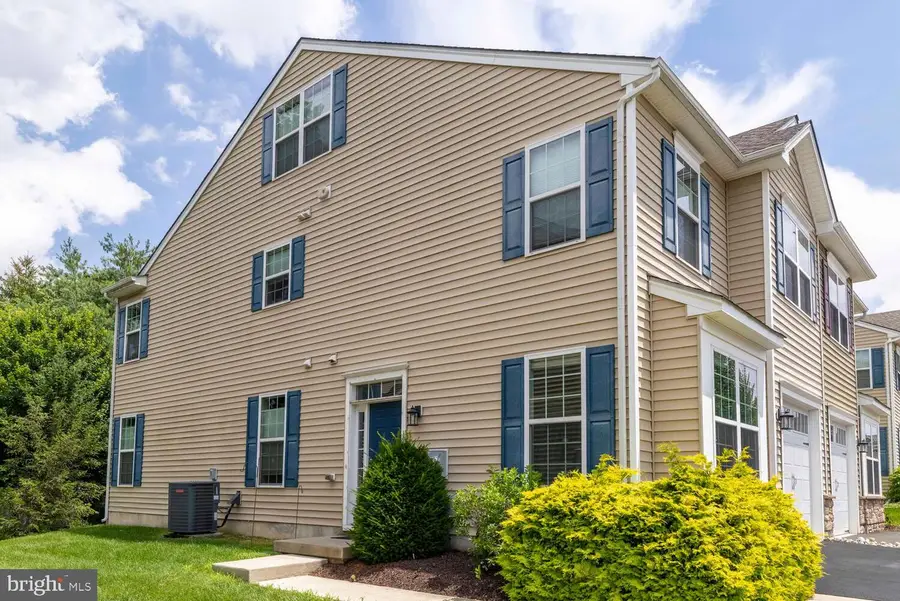
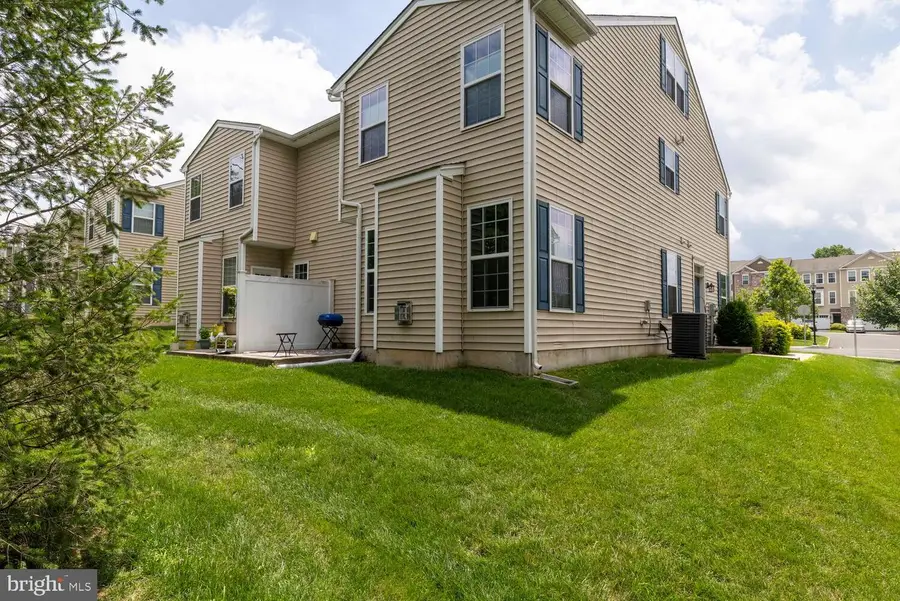
1005 Chapman Cir,HATFIELD, PA 19440
$510,000
- 3 Beds
- 3 Baths
- 2,076 sq. ft.
- Single family
- Pending
Listed by:etta norton
Office:quinn & wilson, inc.
MLS#:PAMC2136770
Source:BRIGHTMLS
Price summary
- Price:$510,000
- Price per sq. ft.:$245.66
- Monthly HOA dues:$205
About this home
Walnut Grande model of Fortuna Crossing. Welcome home to this exceptional 8-year-young townhouse, designed for ultimate comfort and convenience. Boasting 3 bedrooms and 2.5 baths, this home features a fantastic loft with a large walk-in closet, offering endless possibilities. Main bedroom with bath has 2 walk in closets if fit for royalty. The inviting living area includes a charming fireplace, while the private patio provides an ideal spot for relaxation or entertaining. With an attached garage for easy parking and storage, and a low-maintenance lifestyle, this modern residence is truly move-in ready. Tastefully appointed with elegant cabinetry and flooring. An abundance of closet space. As you enter the welcoming foyer, the bonus room with French doors is to your right versatile for many options. to the left is the great room with dining area and gas fireplace. Views abound from all the windows. The kitchen is a gourmet's delight with generous cabinetry and granite counter space. Easy egress to the back patio. The first floor is completed with half bath and entry to the one car attached garage. Second floor composed of main bedroom is king size in every way with 2walk in closets and full ceramic tile bath with double vanity and supersized shower + linen closet.. two additional spacious bedrooms with great closets. 2nd floor laundry, could not be more convenient. along with an additional clothes closet and linen closet. And then the Loft with it's own walk in closet... let your imagination run wild.... suited for any lifestyle.
Contact an agent
Home facts
- Year built:2017
- Listing Id #:PAMC2136770
- Added:115 day(s) ago
- Updated:August 15, 2025 at 07:30 AM
Rooms and interior
- Bedrooms:3
- Total bathrooms:3
- Full bathrooms:2
- Half bathrooms:1
- Living area:2,076 sq. ft.
Heating and cooling
- Cooling:Central A/C
- Heating:90% Forced Air, Natural Gas
Structure and exterior
- Roof:Shingle
- Year built:2017
- Building area:2,076 sq. ft.
- Lot area:0.08 Acres
Schools
- High school:NORTH PENN SENIOR
- Middle school:PENNDALE
- Elementary school:A.M. KULP
Utilities
- Water:Public
- Sewer:Public Sewer
Finances and disclosures
- Price:$510,000
- Price per sq. ft.:$245.66
- Tax amount:$7,230 (2024)
New listings near 1005 Chapman Cir
- Coming Soon
 $375,000Coming Soon3 beds 1 baths
$375,000Coming Soon3 beds 1 baths360 W Vine St, HATFIELD, PA 19440
MLS# PAMC2151072Listed by: SILVER LEAF PARTNERS INC - New
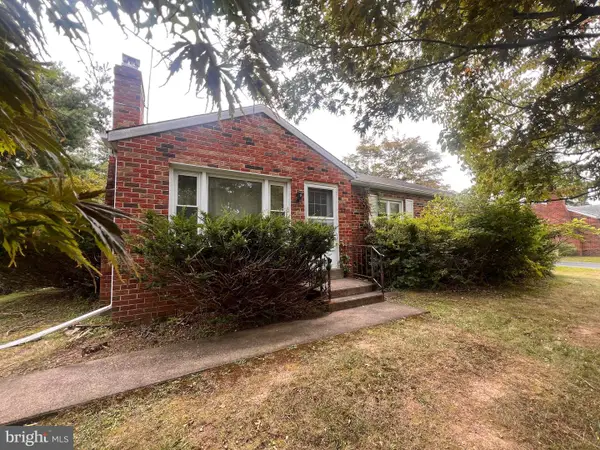 $425,000Active3 beds 2 baths1,504 sq. ft.
$425,000Active3 beds 2 baths1,504 sq. ft.2711 Line Lexington Rd, HATFIELD, PA 19440
MLS# PAMC2149916Listed by: BHHS FOX & ROACH -YARDLEY/NEWTOWN - New
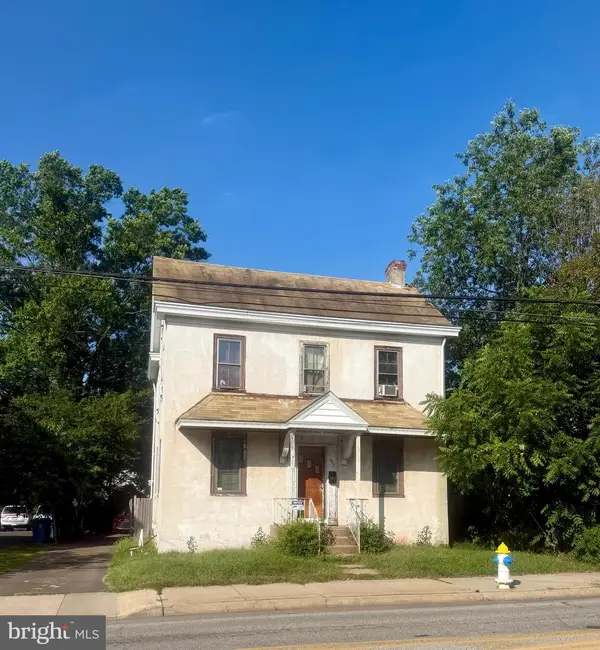 $325,000Active5 beds 1 baths1,492 sq. ft.
$325,000Active5 beds 1 baths1,492 sq. ft.453 S Main St, HATFIELD, PA 19440
MLS# PAMC2151304Listed by: RE/MAX RELIANCE - New
 $714,900Active4 beds 3 baths2,777 sq. ft.
$714,900Active4 beds 3 baths2,777 sq. ft.121 Kimberly Way, HATFIELD, PA 19440
MLS# PAMC2150664Listed by: KELLER WILLIAMS REAL ESTATE-BLUE BELL - Open Sat, 12 to 2pmNew
 $535,000Active3 beds 4 baths2,524 sq. ft.
$535,000Active3 beds 4 baths2,524 sq. ft.1503 Emily Ct, HATFIELD, PA 19440
MLS# PAMC2150516Listed by: HOMESTARR REALTY 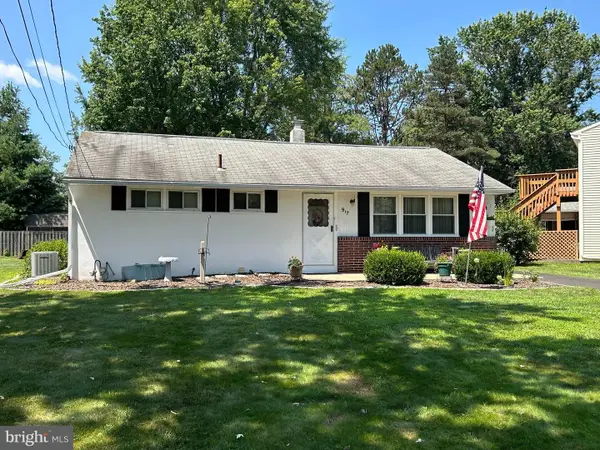 $350,000Pending3 beds 1 baths1,000 sq. ft.
$350,000Pending3 beds 1 baths1,000 sq. ft.917 Rose Ln, HATFIELD, PA 19440
MLS# PAMC2149876Listed by: REALTY ONE GROUP EXCLUSIVE $227,500Pending2 beds 2 baths1,372 sq. ft.
$227,500Pending2 beds 2 baths1,372 sq. ft.20 Holiday Ave, HATFIELD, PA 19440
MLS# PAMC2149834Listed by: KELLER WILLIAMS MAIN LINE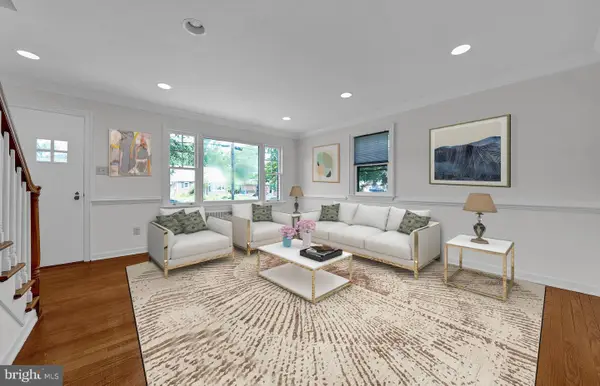 $499,000Active4 beds 2 baths1,553 sq. ft.
$499,000Active4 beds 2 baths1,553 sq. ft.2031 Oak Ave, HATFIELD, PA 19440
MLS# PAMC2149826Listed by: COMPASS PENNSYLVANIA, LLC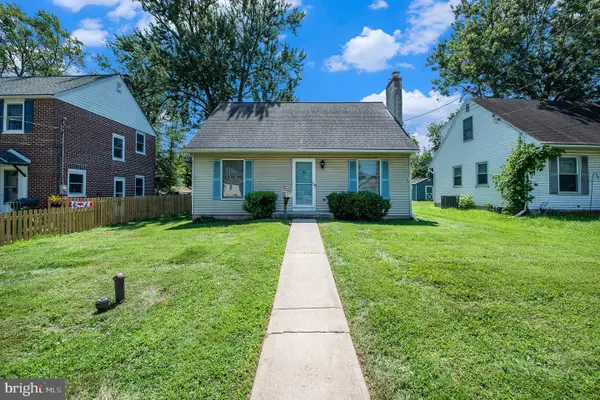 $435,000Pending4 beds 2 baths1,867 sq. ft.
$435,000Pending4 beds 2 baths1,867 sq. ft.128 S Wayne Ave, HATFIELD, PA 19440
MLS# PAMC2149290Listed by: EXP REALTY, LLC. $624,900Active4 beds 3 baths2,132 sq. ft.
$624,900Active4 beds 3 baths2,132 sq. ft.2317 E Orvilla Rd, HATFIELD, PA 19440
MLS# PAMC2149172Listed by: RE/MAX CENTRE REALTORS
