44 June Dr, HATFIELD, PA 19440
Local realty services provided by:Better Homes and Gardens Real Estate Capital Area
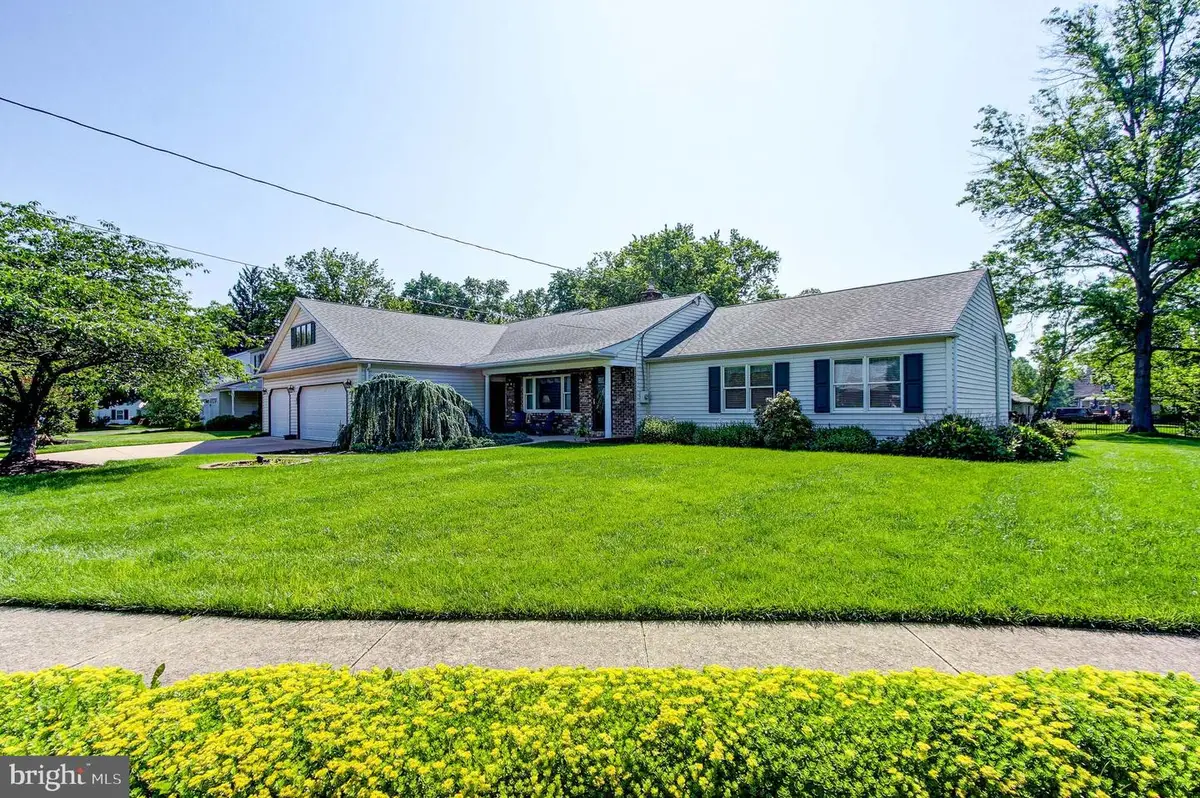
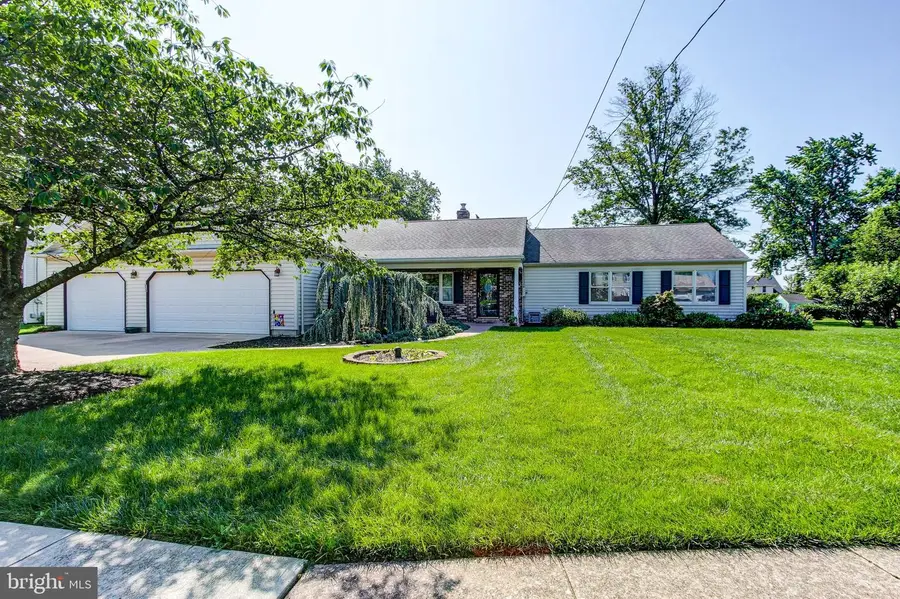
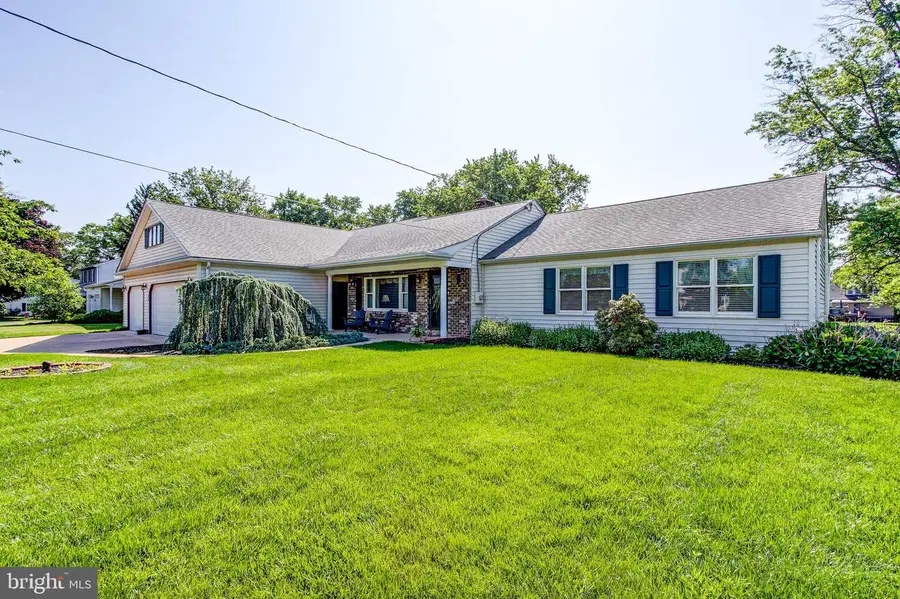
44 June Dr,HATFIELD, PA 19440
$500,000
- 3 Beds
- 2 Baths
- 1,754 sq. ft.
- Single family
- Pending
Listed by:jason d drissel
Office:keller williams real estate-montgomeryville
MLS#:PAMC2144674
Source:BRIGHTMLS
Price summary
- Price:$500,000
- Price per sq. ft.:$285.06
About this home
Charming Ranch Home on Quiet Cul-de-Sac – The Perfect Blend of Comfort and Functionality
Welcome to this beautifully maintained 3-bedroom, 2-bath ranch home nestled on a peaceful cul-de-sac, offering the ease of single-floor living with thoughtful updates throughout.
Step into a warm and inviting living room featuring a gas-burning brick fireplace—perfect for cozying up on chilly winter evenings. The adjacent family room showcases exposed wood beams, creating a rustic yet elegant atmosphere ideal for relaxing or entertaining.
The updated kitchen shines with under-cabinet lighting and sliders that open to your backyard oasis. Enjoy summer cookouts or quiet evenings under the stars on the spacious deck, complete with a retractable awning and an attached gazebo. And when the nights turn cool, gather around the fire pit for lasting memories with friends and family.
The home features a spacious primary bedroom with a private en suite bath, offering comfort and privacy. Two additional bedrooms provide flexible space for family, guests, or a home office.
The oversized two-plus-car garage features brand new doors and includes ample storage space with an additional storage room and a workshop—ideal for hobbies or extra gear.
Comfort meets efficiency with geothermal heating and air conditioning, making this home not only cozy but also energy-conscious year-round.
Whether you're enjoying a peaceful moment by the fire or entertaining guests outdoors, this home offers everything you need and more—all on one convenient level.
Contact an agent
Home facts
- Year built:1984
- Listing Id #:PAMC2144674
- Added:50 day(s) ago
- Updated:August 15, 2025 at 07:30 AM
Rooms and interior
- Bedrooms:3
- Total bathrooms:2
- Full bathrooms:2
- Living area:1,754 sq. ft.
Heating and cooling
- Cooling:Central A/C
- Heating:Geo-thermal, Heat Pump - Electric BackUp
Structure and exterior
- Year built:1984
- Building area:1,754 sq. ft.
- Lot area:0.43 Acres
Schools
- High school:NORTH PENN SENIOR
- Middle school:PENNFIELD
Utilities
- Water:Public
- Sewer:Public Sewer
Finances and disclosures
- Price:$500,000
- Price per sq. ft.:$285.06
- Tax amount:$6,327 (2024)
New listings near 44 June Dr
- Coming Soon
 $375,000Coming Soon3 beds 1 baths
$375,000Coming Soon3 beds 1 baths360 W Vine St, HATFIELD, PA 19440
MLS# PAMC2151072Listed by: SILVER LEAF PARTNERS INC - New
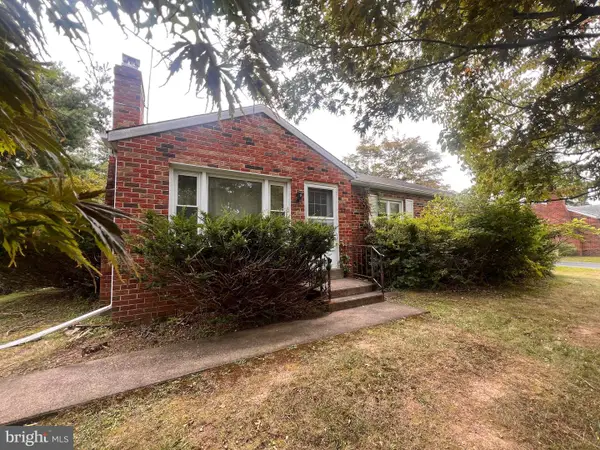 $425,000Active3 beds 2 baths1,504 sq. ft.
$425,000Active3 beds 2 baths1,504 sq. ft.2711 Line Lexington Rd, HATFIELD, PA 19440
MLS# PAMC2149916Listed by: BHHS FOX & ROACH -YARDLEY/NEWTOWN - New
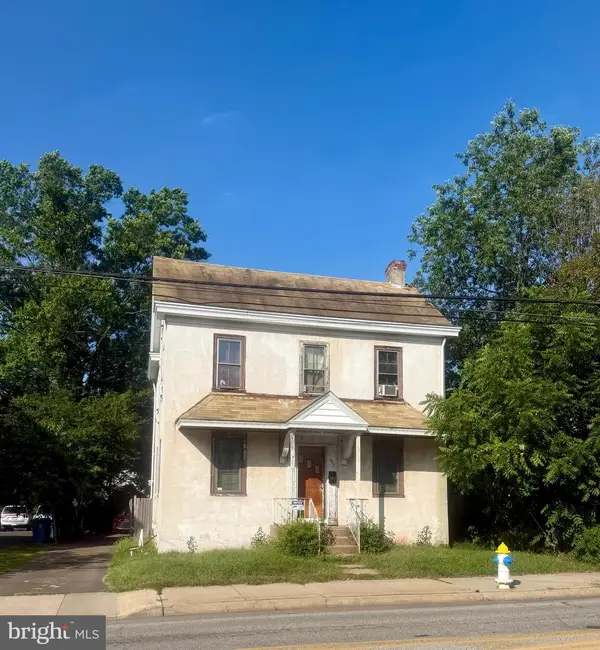 $325,000Active5 beds 1 baths1,492 sq. ft.
$325,000Active5 beds 1 baths1,492 sq. ft.453 S Main St, HATFIELD, PA 19440
MLS# PAMC2151304Listed by: RE/MAX RELIANCE - New
 $714,900Active4 beds 3 baths2,777 sq. ft.
$714,900Active4 beds 3 baths2,777 sq. ft.121 Kimberly Way, HATFIELD, PA 19440
MLS# PAMC2150664Listed by: KELLER WILLIAMS REAL ESTATE-BLUE BELL - Open Sat, 12 to 2pmNew
 $535,000Active3 beds 4 baths2,524 sq. ft.
$535,000Active3 beds 4 baths2,524 sq. ft.1503 Emily Ct, HATFIELD, PA 19440
MLS# PAMC2150516Listed by: HOMESTARR REALTY 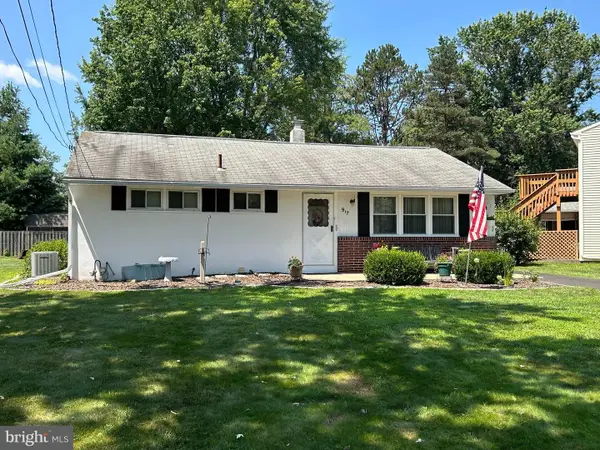 $350,000Pending3 beds 1 baths1,000 sq. ft.
$350,000Pending3 beds 1 baths1,000 sq. ft.917 Rose Ln, HATFIELD, PA 19440
MLS# PAMC2149876Listed by: REALTY ONE GROUP EXCLUSIVE $227,500Pending2 beds 2 baths1,372 sq. ft.
$227,500Pending2 beds 2 baths1,372 sq. ft.20 Holiday Ave, HATFIELD, PA 19440
MLS# PAMC2149834Listed by: KELLER WILLIAMS MAIN LINE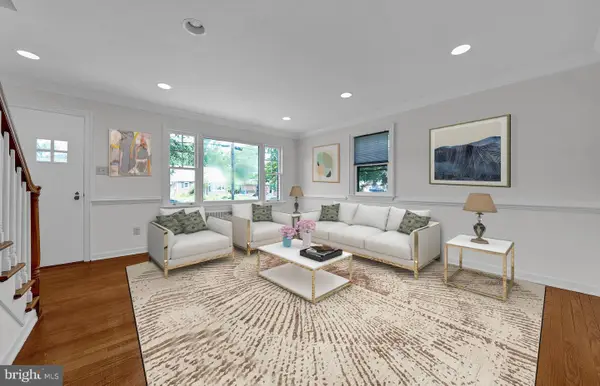 $499,000Active4 beds 2 baths1,553 sq. ft.
$499,000Active4 beds 2 baths1,553 sq. ft.2031 Oak Ave, HATFIELD, PA 19440
MLS# PAMC2149826Listed by: COMPASS PENNSYLVANIA, LLC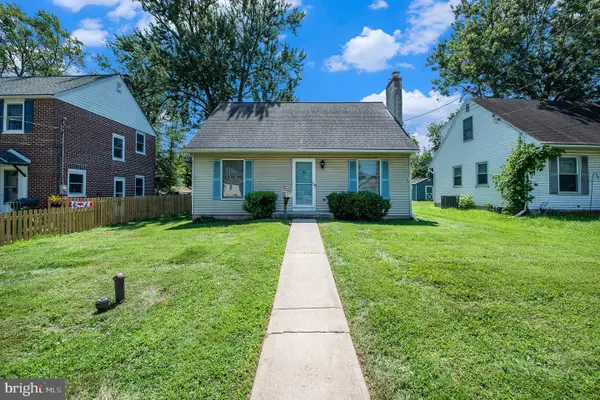 $435,000Pending4 beds 2 baths1,867 sq. ft.
$435,000Pending4 beds 2 baths1,867 sq. ft.128 S Wayne Ave, HATFIELD, PA 19440
MLS# PAMC2149290Listed by: EXP REALTY, LLC. $624,900Active4 beds 3 baths2,132 sq. ft.
$624,900Active4 beds 3 baths2,132 sq. ft.2317 E Orvilla Rd, HATFIELD, PA 19440
MLS# PAMC2149172Listed by: RE/MAX CENTRE REALTORS
