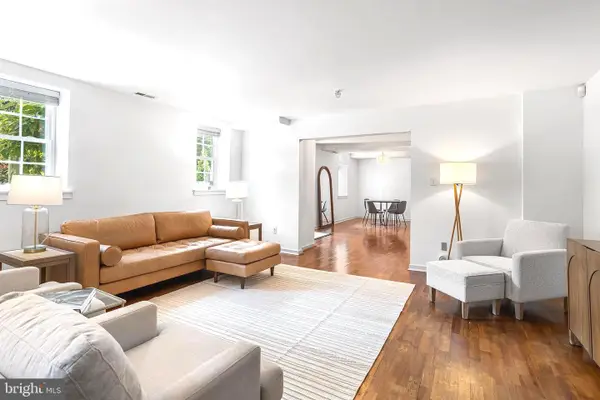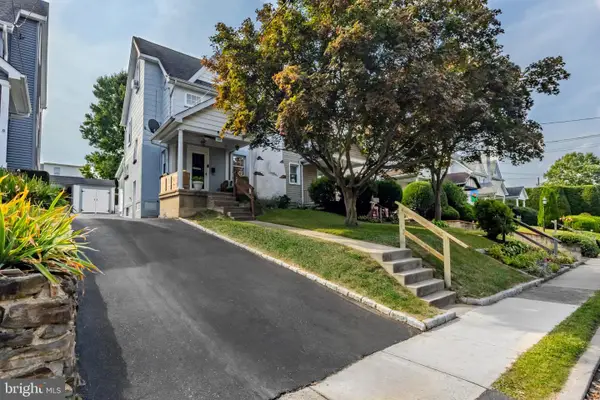580 Barrett Ave, Haverford, PA 19041
Local realty services provided by:Better Homes and Gardens Real Estate Valley Partners
580 Barrett Ave,Haverford, PA 19041
$850,000
- 4 Beds
- 4 Baths
- 2,300 sq. ft.
- Single family
- Pending
Listed by:marilee a wolf
Office:compass pennsylvania, llc.
MLS#:PAMC2148922
Source:BRIGHTMLS
Price summary
- Price:$850,000
- Price per sq. ft.:$369.57
About this home
Welcome to this charming Queen Anne-style home, where a breezy, covered front porch adorned with gingerbread trim offers a warm and whimsical welcome. Nestled in the desirable Haverford Station Historic District of Lower Merion Township, this residence combines timeless elegance with the perfect Main Line location. Enjoy a true "sidewalk neighborhood" vibe—ideal for those seeking a close-knit community feel, walkability, and a home rich in character and history. Step inside the inviting front parlor, featuring beautiful hardwood floors, a bay window that floods the room with natural light, and a fireplace waiting for your gas insert. Once designed for greeting guests, this gracious space is perfect for curling up with a good book, sharing tea with a friend, or enjoying a quiet glass of wine. An arched doorway leads to a beautifully open layout, seamlessly connecting the living room and formal dining room. The spacious dining room is ideal for hosting gatherings, while the cozy living room—complete with another possible fireplace—offers a comfortable spot for movie nights or casual entertaining. The bright, eat-in kitchen is a chef’s delight, boasting a large center island with sink and disposal, a gas cooktop, oversized Sub-Zero refrigerator/freezer, wall oven, built-in microwave, granite countertops, and abundant cabinetry. Sliding glass doors open to a private deck and beautifully landscaped backyard—perfect for outdoor dining and relaxation. A pantry, wet bar, powder room, and laundry area complete the main level. Upstairs, a wide hallway leads to two generously sized bedrooms, a full hall bath with a granite-topped vanity and tub/shower combo, and the serene Primary Suite. Each bedroom features hardwood floors, ceiling fans, ample natural light, and spacious closets—many with built-in organization systems. The Primary Suite includes a walk-in closet and a luxurious bathroom with an oversized shower, double-sink vanity with granite countertops, and a linen closet. The third floor is a private loft-style bedroom retreat with vaulted ceilings, skylights, ample closet space, and its own full bath with stall shower—perfect for guests, a home office, or a family member seeking added privacy. The unfinished basement offers high ceilings, exterior access, and tons of storage potential. A private driveway and detached one-car garage ensure convenient off-street parking. Completely restoration in 2011 included a 30 year roof, double pane replacement windows, 2 zone forced air HVAC, water and sanitary piping replaced, electrical wiring, fixtures, switches and outlets all updated, Wolf decking on front porch. Fireplaces have gas running to them that needs to be uncapped. Enjoy the walkable lifestyle with close proximity to the commuter R5 Haverford Station, the shops and restaurants at Haverford Square and along Lancaster Avenue, Bryn Mawr’s Acme Market, houses of worship, and medical offices. Enjoy two fantastic parks across Lancaster Avenue: Preston Field and Polo Field. A short distance to both downtown Bryn Mawr and Ardmore’s Suburban Square. Located in the award-winning Lower Merion School District, this home offers charm and convenience in one of the Main Line’s most coveted neighborhoods.
Contact an agent
Home facts
- Year built:1894
- Listing ID #:PAMC2148922
- Added:52 day(s) ago
- Updated:September 29, 2025 at 07:35 AM
Rooms and interior
- Bedrooms:4
- Total bathrooms:4
- Full bathrooms:3
- Half bathrooms:1
- Living area:2,300 sq. ft.
Heating and cooling
- Cooling:Central A/C
- Heating:Forced Air, Natural Gas
Structure and exterior
- Roof:Pitched
- Year built:1894
- Building area:2,300 sq. ft.
- Lot area:0.17 Acres
Schools
- High school:HARRITON
- Middle school:BLACK ROCK
- Elementary school:GLADWYNE
Utilities
- Water:Public
- Sewer:Public Sewer
Finances and disclosures
- Price:$850,000
- Price per sq. ft.:$369.57
- Tax amount:$8,798 (2025)
New listings near 580 Barrett Ave
 $450,000Active3 beds 3 baths1,468 sq. ft.
$450,000Active3 beds 3 baths1,468 sq. ft.104 Woodside Rd #a-103, HAVERFORD, PA 19041
MLS# PAMC2147282Listed by: COMPASS PENNSYLVANIA, LLC- New
 $385,000Active3 beds 2 baths1,280 sq. ft.
$385,000Active3 beds 2 baths1,280 sq. ft.638 Dayton Rd, BRYN MAWR, PA 19010
MLS# PADE2101070Listed by: REALTY ONE GROUP RESTORE - New
 $849,900Active4 beds 3 baths2,348 sq. ft.
$849,900Active4 beds 3 baths2,348 sq. ft.258 Lee Cir, BRYN MAWR, PA 19010
MLS# PADE2100108Listed by: KELLER WILLIAMS ELITE - Coming Soon
 $650,000Coming Soon4 beds 3 baths
$650,000Coming Soon4 beds 3 baths345 Ellis Rd, HAVERTOWN, PA 19083
MLS# PADE2100862Listed by: RE/MAX MAIN LINE-WEST CHESTER - Coming Soon
 $989,000Coming Soon4 beds 4 baths
$989,000Coming Soon4 beds 4 baths633 Foxfields Rd, BRYN MAWR, PA 19010
MLS# PADE2100894Listed by: BHHS FOX & ROACH WAYNE-DEVON - New
 $365,000Active2 beds 3 baths1,354 sq. ft.
$365,000Active2 beds 3 baths1,354 sq. ft.700 Ardmore Ave #524, ARDMORE, PA 19003
MLS# PADE2100856Listed by: BHHS FOX & ROACH-HAVERFORD - New
 $450,000Active3 beds 2 baths1,664 sq. ft.
$450,000Active3 beds 2 baths1,664 sq. ft.181 Friendship Rd, DREXEL HILL, PA 19026
MLS# PADE2100716Listed by: DUFFY REAL ESTATE-NARBERTH - New
 $479,900Active4 beds 3 baths1,574 sq. ft.
$479,900Active4 beds 3 baths1,574 sq. ft.164 Woodbine Rd, HAVERTOWN, PA 19083
MLS# PADE2100766Listed by: KELLER WILLIAMS MAIN LINE - Coming Soon
 $749,900Coming Soon4 beds 2 baths
$749,900Coming Soon4 beds 2 baths2423 Hollis Rd, HAVERTOWN, PA 19083
MLS# PADE2100640Listed by: KELLER WILLIAMS REALTY - New
 $975,000Active4 beds 3 baths4,925 sq. ft.
$975,000Active4 beds 3 baths4,925 sq. ft.200 Marple Rd, HAVERFORD, PA 19041
MLS# PADE2099580Listed by: LONG & FOSTER REAL ESTATE, INC.
