11 Woodbine Rd, HAVERTOWN, PA 19083
Local realty services provided by:Better Homes and Gardens Real Estate Murphy & Co.
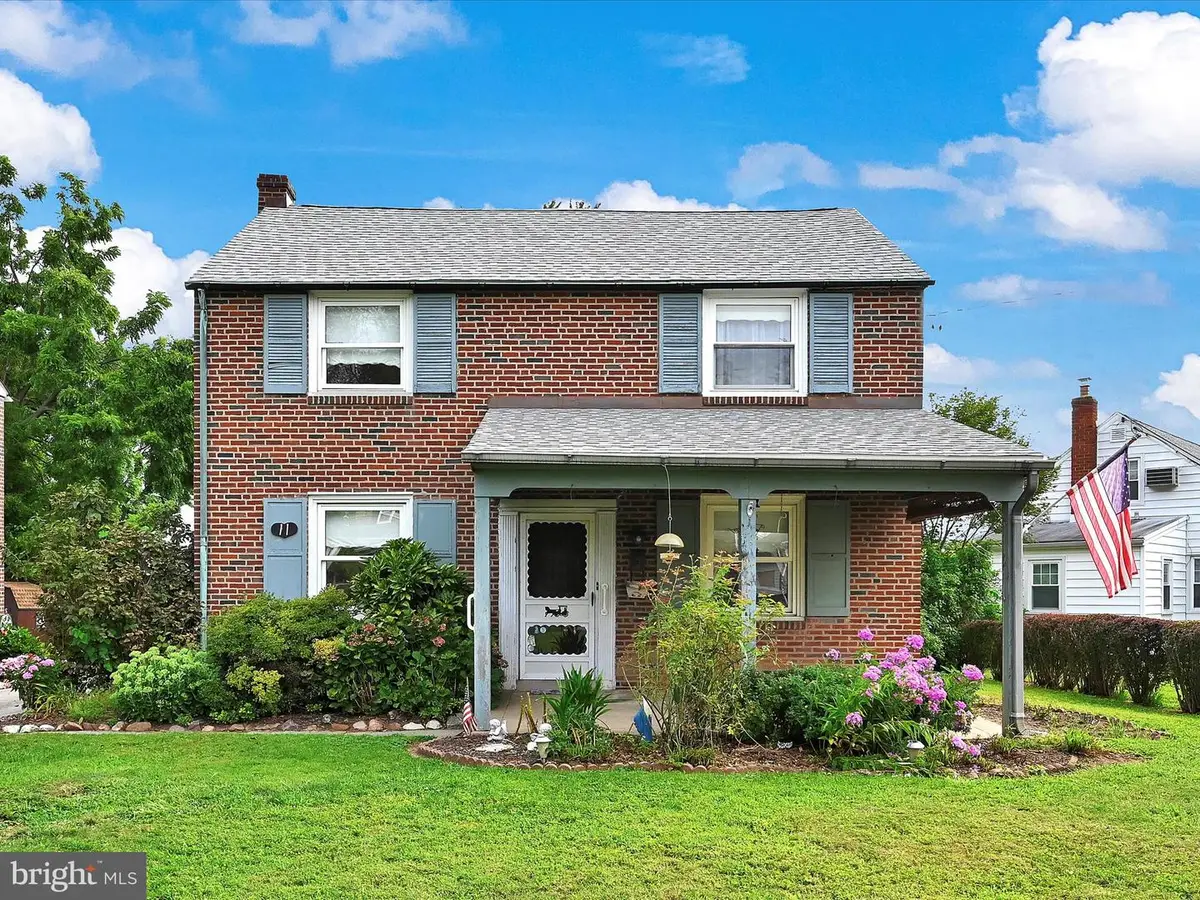
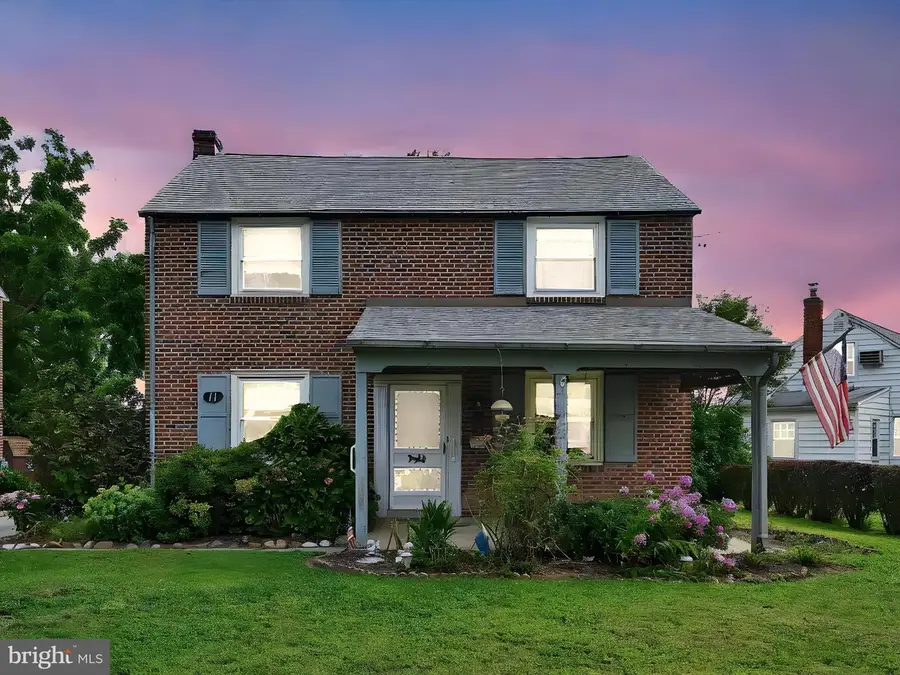
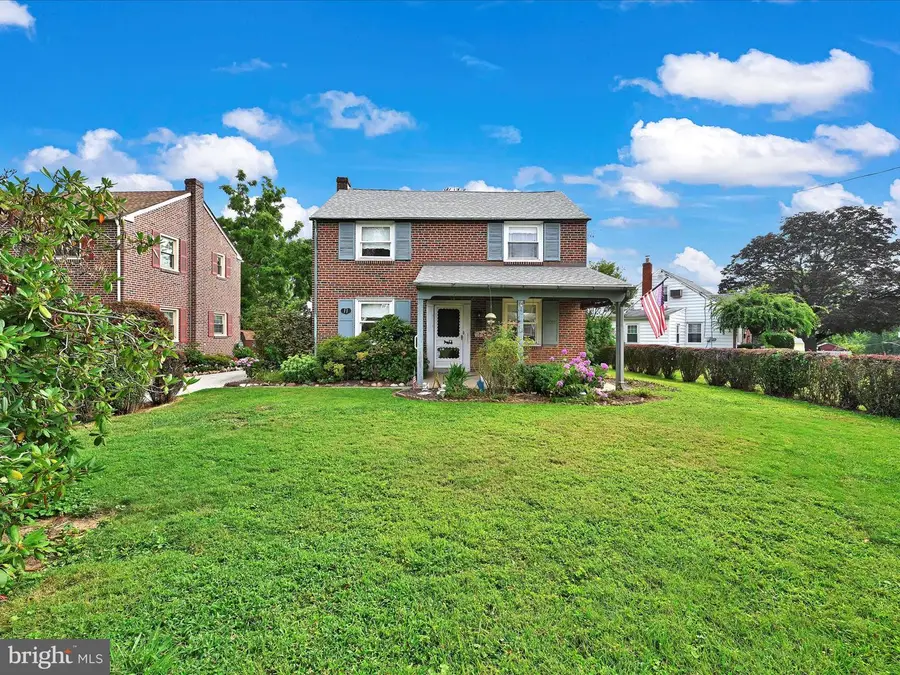
Listed by:lynn ayers
Office:re/max town & country
MLS#:PADE2097702
Source:BRIGHTMLS
Price summary
- Price:$475,000
- Price per sq. ft.:$292.67
About this home
A new single in Havertown has just come on the market - welcome to 11 Woodbine Road! This 4 Bedroom, 2 Bath Home has been owned by the same family for 70 years. Nestled in one of the area's most sought-after neighborhoods, this lovingly maintained home offers timeless character and endless possibilities. It is the perfect canvas for your personal touch. The potential here is undeniable. The covered front porch invites you to step inside where you find a traditional floorplan. From the moment you arrive, you'll feel the warmth of a place that has been filled with memories—and is ready for many more. The first floor has a Living Room and Dining Room, (both with hardwood floors) plus a Kitchen with a door to the back of the house. A pretty staircase in the Living Room takes you to the second floor with 4 Bedrooms including a large Master Bedroom addition with a full Bath.. A Hall Bathroom services the other 3 Bedrooms. There is an attached One Car Garage which is a real nice feature. This is your opportunity to buy an affordable home and make it your own. Haverford School District too! Minutes to shopping, schools, restaurants, and major roads for easy commuting. Schedule your appointment today!
Contact an agent
Home facts
- Year built:1950
- Listing Id #:PADE2097702
- Added:1 day(s) ago
- Updated:August 15, 2025 at 01:53 PM
Rooms and interior
- Bedrooms:4
- Total bathrooms:2
- Full bathrooms:2
- Living area:1,623 sq. ft.
Heating and cooling
- Cooling:Central A/C
- Heating:Baseboard - Hot Water, Natural Gas
Structure and exterior
- Roof:Shingle
- Year built:1950
- Building area:1,623 sq. ft.
- Lot area:0.16 Acres
Schools
- High school:HAVERFORD
Utilities
- Water:Public
- Sewer:Public Sewer
Finances and disclosures
- Price:$475,000
- Price per sq. ft.:$292.67
- Tax amount:$8,821 (2024)
New listings near 11 Woodbine Rd
- New
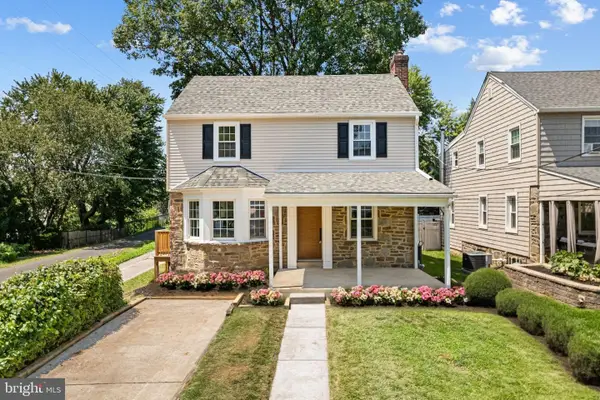 $650,000Active4 beds 3 baths2,200 sq. ft.
$650,000Active4 beds 3 baths2,200 sq. ft.46 Rodman Ave, HAVERTOWN, PA 19083
MLS# PADE2097868Listed by: OCF REALTY LLC - PHILADELPHIA - Open Sat, 11am to 1pmNew
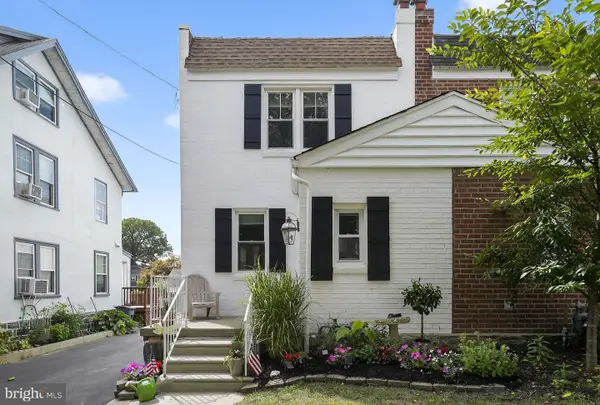 $474,900Active3 beds 2 baths1,928 sq. ft.
$474,900Active3 beds 2 baths1,928 sq. ft.143 Campbell Ave, HAVERTOWN, PA 19083
MLS# PADE2097716Listed by: TESLA REALTY GROUP, LLC - Coming SoonOpen Sun, 1 to 3pm
 $815,000Coming Soon4 beds 3 baths
$815,000Coming Soon4 beds 3 baths755 Lawson Ave, HAVERTOWN, PA 19083
MLS# PADE2097750Listed by: COMPASS PENNSYLVANIA, LLC - Open Sat, 12 to 2pmNew
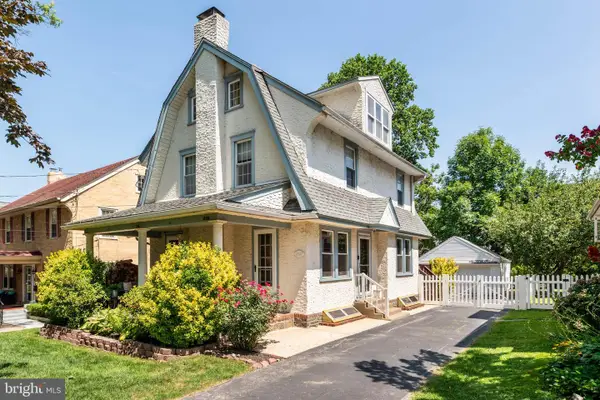 $620,000Active4 beds 3 baths2,576 sq. ft.
$620,000Active4 beds 3 baths2,576 sq. ft.2407 Merwood Ln, HAVERTOWN, PA 19083
MLS# PADE2097364Listed by: BHHS FOX & ROACH-ROSEMONT - New
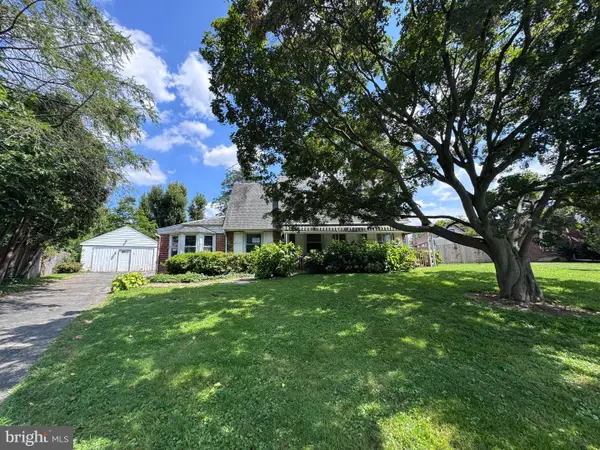 $395,000Active3 beds 2 baths1,766 sq. ft.
$395,000Active3 beds 2 baths1,766 sq. ft.107 Ivy Rock Ln, HAVERTOWN, PA 19083
MLS# PADE2097718Listed by: RE/MAX PRIME REAL ESTATE - New
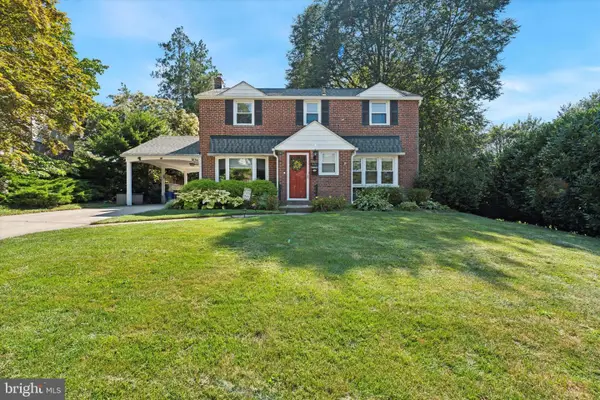 $595,000Active3 beds 3 baths2,054 sq. ft.
$595,000Active3 beds 3 baths2,054 sq. ft.1636 Rose Glen Rd, HAVERTOWN, PA 19083
MLS# PADE2096980Listed by: KELLER WILLIAMS MAIN LINE  $450,000Pending3 beds 2 baths1,200 sq. ft.
$450,000Pending3 beds 2 baths1,200 sq. ft.835 Beechwood Drive, HAVERTOWN, PA 19083
MLS# PADE2097278Listed by: KELLER WILLIAMS MAIN LINE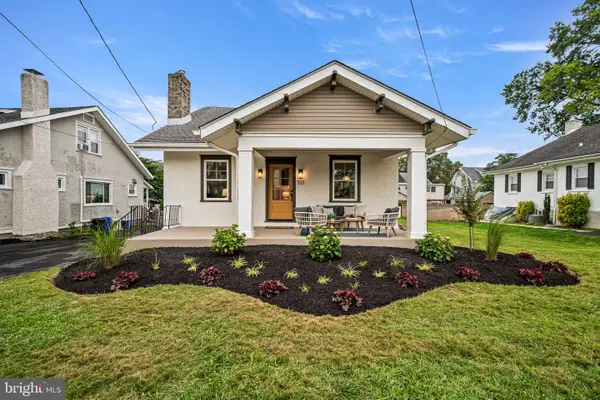 $765,000Pending3 beds 3 baths1,550 sq. ft.
$765,000Pending3 beds 3 baths1,550 sq. ft.323 Sagamore Rd, HAVERTOWN, PA 19083
MLS# PADE2097260Listed by: BHHS FOX & ROACH-MEDIA- New
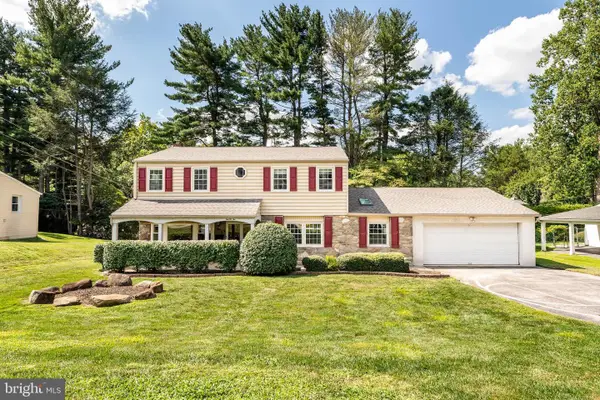 $765,000Active4 beds 3 baths2,748 sq. ft.
$765,000Active4 beds 3 baths2,748 sq. ft.22 Barbara Ln, HAVERTOWN, PA 19083
MLS# PADE2097388Listed by: BHHS FOX & ROACH-MEDIA
