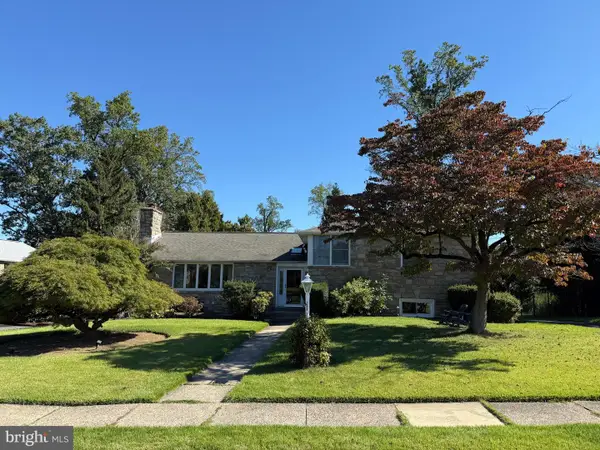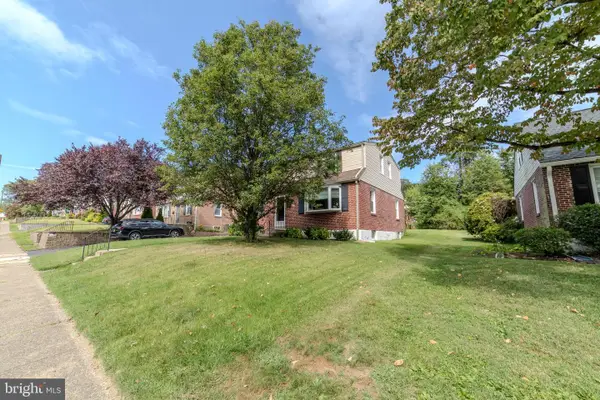1510 Ashton Rd, Havertown, PA 19083
Local realty services provided by:Better Homes and Gardens Real Estate Valley Partners
1510 Ashton Rd,Havertown, PA 19083
$439,900
- 4 Beds
- 2 Baths
- 1,719 sq. ft.
- Single family
- Active
Listed by:madeline m o'fria
Office:long & foster real estate, inc.
MLS#:PADE2101494
Source:BRIGHTMLS
Price summary
- Price:$439,900
- Price per sq. ft.:$255.9
About this home
Welcome home to this terrific Cape Cod home in a great location in Haverford Township!This home is priced to sell! Enter into the foyer and you will feel the charm and see the character of this spacious cape. The first floor features a large living room with a fireplace, a dining room which is the perfect size for entertaining for the upcoming holidays, an eat-in kitchen, 3 bedrooms, and a full hall bathroom. From the third bedroom you can exit out to a very large deck and big yard! The second floor has one bedroom, a bonus room , a huge walk-in closet, and a full bathroom. Other features of this home are : replacement windows, hardwood floors on the first floor, new gas heater in 2020, new hot water heater in 2021, 200 amp electric, a 2-car garage, private driveway, and all new siding and gutters in 2023! The basement is huge, has plumbing for a half bath and has a separate work room with built in workbenches. Take advantage of this opportunity to own a home in Haverford Township, close to schools, shopping, and major roads, Only 5 min to Rt. 476! Schedule your appointment today!
Contact an agent
Home facts
- Year built:1950
- Listing ID #:PADE2101494
- Added:1 day(s) ago
- Updated:October 05, 2025 at 01:38 PM
Rooms and interior
- Bedrooms:4
- Total bathrooms:2
- Full bathrooms:2
- Living area:1,719 sq. ft.
Heating and cooling
- Cooling:Window Unit(s)
- Heating:Hot Water, Natural Gas
Structure and exterior
- Year built:1950
- Building area:1,719 sq. ft.
- Lot area:0.2 Acres
Utilities
- Water:Public
- Sewer:Public Sewer
Finances and disclosures
- Price:$439,900
- Price per sq. ft.:$255.9
- Tax amount:$7,394 (2025)
New listings near 1510 Ashton Rd
- Coming Soon
 $339,000Coming Soon4 beds 2 baths
$339,000Coming Soon4 beds 2 baths145 Sycamore Rd, HAVERTOWN, PA 19083
MLS# PADE2101150Listed by: COLDWELL BANKER REALTY - New
 $600,000Active-- beds -- baths
$600,000Active-- beds -- baths1216 Darby Rd, HAVERTOWN, PA 19083
MLS# PADE2100656Listed by: LONG & FOSTER REAL ESTATE, INC. - New
 $699,000Active4 beds 3 baths2,156 sq. ft.
$699,000Active4 beds 3 baths2,156 sq. ft.628 Lawson Ave, HAVERTOWN, PA 19083
MLS# PADE2101370Listed by: KELLER WILLIAMS MAIN LINE - Coming Soon
 $550,000Coming Soon3 beds 3 baths
$550,000Coming Soon3 beds 3 baths1807 Earlington Rd, HAVERTOWN, PA 19083
MLS# PADE2101132Listed by: RE/MAX MAIN LINE-WEST CHESTER - Coming Soon
 $690,000Coming Soon4 beds 3 baths
$690,000Coming Soon4 beds 3 baths213 N Ormond Ave, HAVERTOWN, PA 19083
MLS# PADE2101380Listed by: BHHS FOX & ROACH-HAVERFORD - Open Sun, 1 to 3pm
 $769,999Pending4 beds 4 baths3,778 sq. ft.
$769,999Pending4 beds 4 baths3,778 sq. ft.41 W Hillcrest Ave, HAVERTOWN, PA 19083
MLS# PADE2101196Listed by: SPRINGER REALTY GROUP - New
 $675,000Active3 beds 3 baths2,370 sq. ft.
$675,000Active3 beds 3 baths2,370 sq. ft.524 Ellis Rd, HAVERTOWN, PA 19083
MLS# PADE2101254Listed by: BHHS FOX & ROACH WAYNE-DEVON - Coming Soon
 $675,000Coming Soon3 beds 3 baths
$675,000Coming Soon3 beds 3 baths664 Washington Ave, HAVERTOWN, PA 19083
MLS# PADE2101152Listed by: KELLER WILLIAMS MAIN LINE - New
 $650,000Active4 beds 3 baths2,512 sq. ft.
$650,000Active4 beds 3 baths2,512 sq. ft.345 Ellis Rd, HAVERTOWN, PA 19083
MLS# PADE2100862Listed by: RE/MAX MAIN LINE-WEST CHESTER
