547 Rentzheimer Dr, Hellertown, PA 18055
Local realty services provided by:Better Homes and Gardens Real Estate Community Realty
547 Rentzheimer Dr,Hellertown, PA 18055
$280,000
- 3 Beds
- 1 Baths
- - sq. ft.
- Single family
- Sold
Listed by: rosalyn stinner
Office: coldwell banker hearthside-doylestown
MLS#:PANH2008834
Source:BRIGHTMLS
Sorry, we are unable to map this address
Price summary
- Price:$280,000
About this home
This Cape Cod-style home, built in 1945 is being sold as is. It is the perfect opportunity to make it your own. With 1,233 (as per public records) square feet of well-designed living space, this residence features three bedrooms and a full bathroom, perfect for creating lasting memories. The inviting family room, conveniently located off the kitchen, while the dedicated dining area sets the stage for shared meals and celebrations. The home boasts a full basement with an outside entrance, providing ample storage and potential for customization. With driveway and on-street parking available, convenience is at your fingertips. Nestled in a suburban community, this property is just a short distance from a bus stop. It also has great proximity to 78, 309, Turn Pike and 22, making commuting a breeze. The neighborhood is enriched with local parks, offering green spaces for recreation and relaxation. Residents can take advantage of the public pool, (right down the block) perfect for those warm summer days, while the surrounding area features a variety of amenities, including shopping and dining, Golf Course and more. The town offers seasonal farmer markets, community events all with in walking distance. There is a beautiful Rail Trail that stretches through the town all the way to Quakertown's Veteran's Park to Bethlehem. This home is not just a place to live; it's a place to truly enjoy your home and town. Experience the warmth and charm of this inviting property, where comfort meets community.
Contact an agent
Home facts
- Year built:1945
- Listing ID #:PANH2008834
- Added:61 day(s) ago
- Updated:December 11, 2025 at 04:33 AM
Rooms and interior
- Bedrooms:3
- Total bathrooms:1
- Full bathrooms:1
Heating and cooling
- Cooling:Central A/C
- Heating:Baseboard - Electric, Natural Gas
Structure and exterior
- Roof:Shingle
- Year built:1945
Schools
- High school:SAUCON VALLEY SENIOR
- Middle school:SAUCON VALLEY
- Elementary school:SAUCON VALLEY
Utilities
- Water:Public
- Sewer:Public Sewer
Finances and disclosures
- Price:$280,000
- Tax amount:$4,356 (2023)
New listings near 547 Rentzheimer Dr
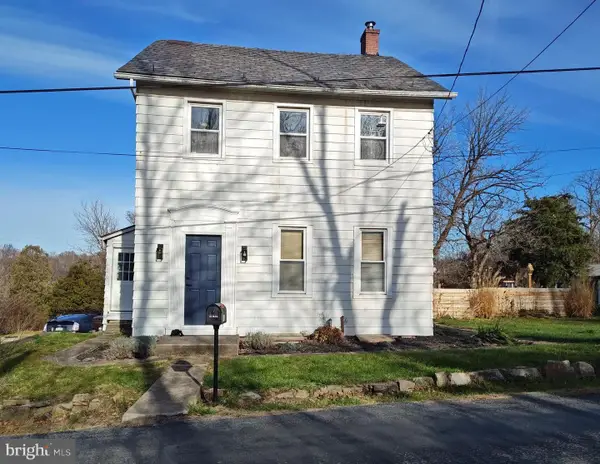 $199,900Pending2 beds 1 baths1,260 sq. ft.
$199,900Pending2 beds 1 baths1,260 sq. ft.2585 Redington Rd, HELLERTOWN, PA 18055
MLS# PANH2009084Listed by: EXP REALTY, LLC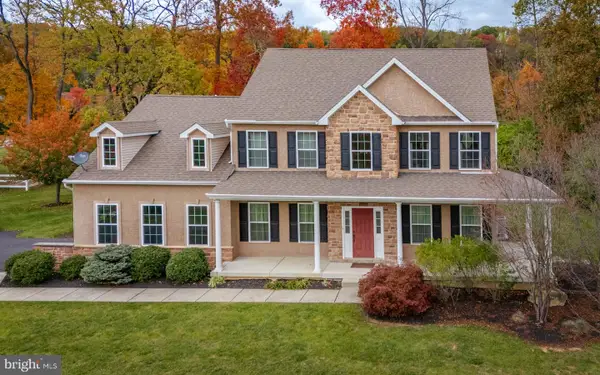 $789,900Active4 beds 3 baths3,000 sq. ft.
$789,900Active4 beds 3 baths3,000 sq. ft.3505 Woodbyne Rd, HELLERTOWN, PA 18055
MLS# PABU2109688Listed by: KELLER WILLIAMS REAL ESTATE - ALLENTOWN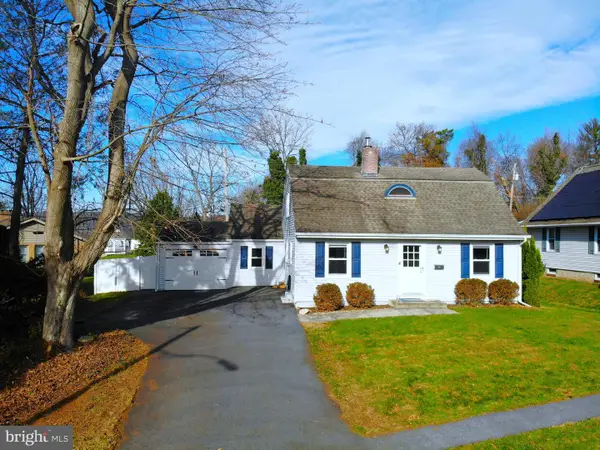 $409,900Pending3 beds 2 baths1,698 sq. ft.
$409,900Pending3 beds 2 baths1,698 sq. ft.915 Birch Rd, HELLERTOWN, PA 18055
MLS# PANH2009020Listed by: RE/MAX CENTRE REALTORS $325,000Pending3 beds 4 baths1,873 sq. ft.
$325,000Pending3 beds 4 baths1,873 sq. ft.1036 1st Ave, HELLERTOWN, PA 18055
MLS# PANH2009000Listed by: REALTY OUTFITTERS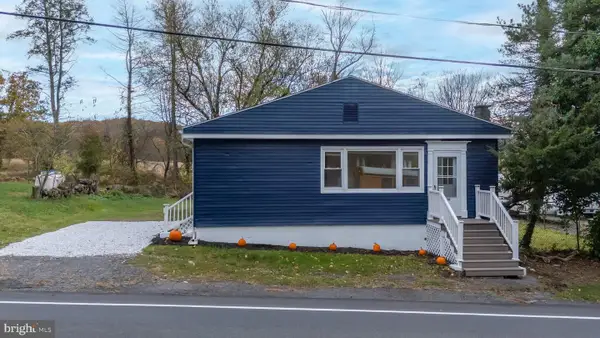 $379,900Active2 beds 2 baths1,280 sq. ft.
$379,900Active2 beds 2 baths1,280 sq. ft.2020 Leithsville Rd, HELLERTOWN, PA 18055
MLS# PANH2009050Listed by: I-DO REAL ESTATE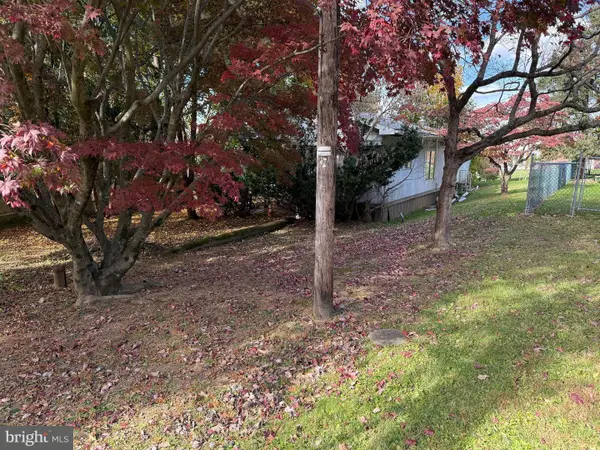 $99,000Active-- beds -- baths
$99,000Active-- beds -- baths1975 Herbert Ave, HELLERTOWN, PA 18055
MLS# PANH2008916Listed by: RE/MAX 440 - PERKASIE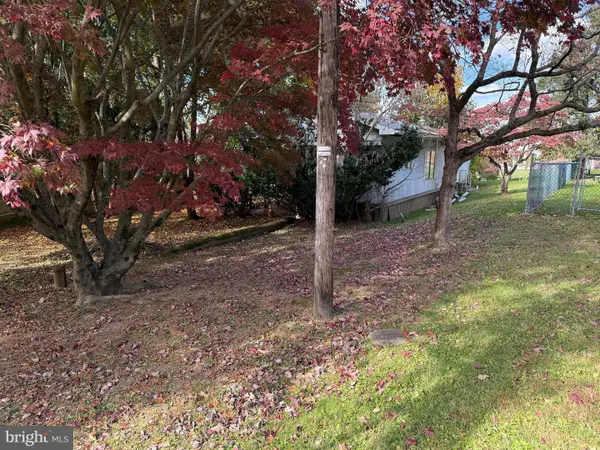 $99,000Active0.16 Acres
$99,000Active0.16 Acres1975 Herbert Ave, HELLERTOWN, PA 18055
MLS# PANH2008928Listed by: RE/MAX 440 - PERKASIE $783,327Active4 beds 3 baths2,350 sq. ft.
$783,327Active4 beds 3 baths2,350 sq. ft.590 Hexenkopf Rd, HELLERTOWN, PA 18055
MLS# PANH2008826Listed by: BHHS FOX & ROACH - CENTER VALLEY $315,000Active4 beds 2 baths1,445 sq. ft.
$315,000Active4 beds 2 baths1,445 sq. ft.457 Maple Rd, HELLERTOWN, PA 18055
MLS# PANH2008804Listed by: REALTY OUTFITTERS $449,900Active4 beds 4 baths2,350 sq. ft.
$449,900Active4 beds 4 baths2,350 sq. ft.84 Hess Ave, HELLERTOWN, PA 18055
MLS# PANH2008800Listed by: IRON VALLEY REAL ESTATE OF LEHIGH VALLEY
