625 Bachmanville Rd, HERSHEY, PA 17033
Local realty services provided by:Better Homes and Gardens Real Estate Community Realty
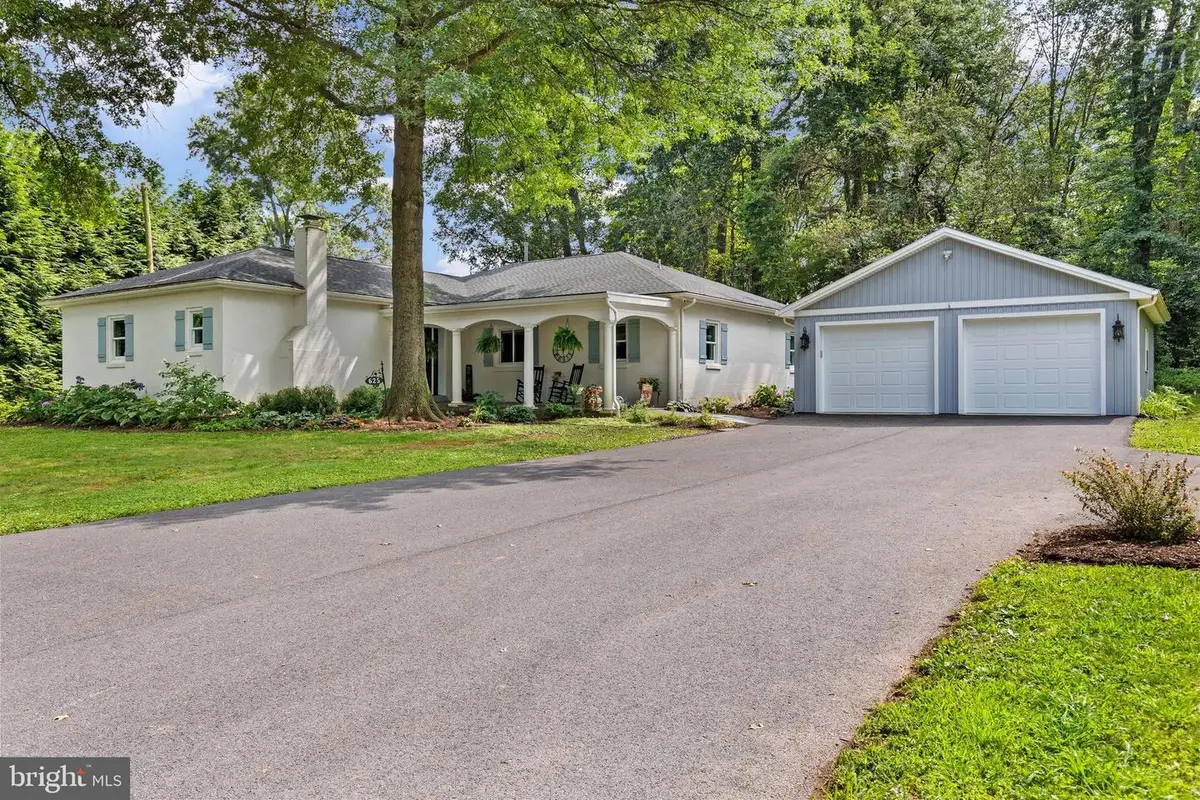
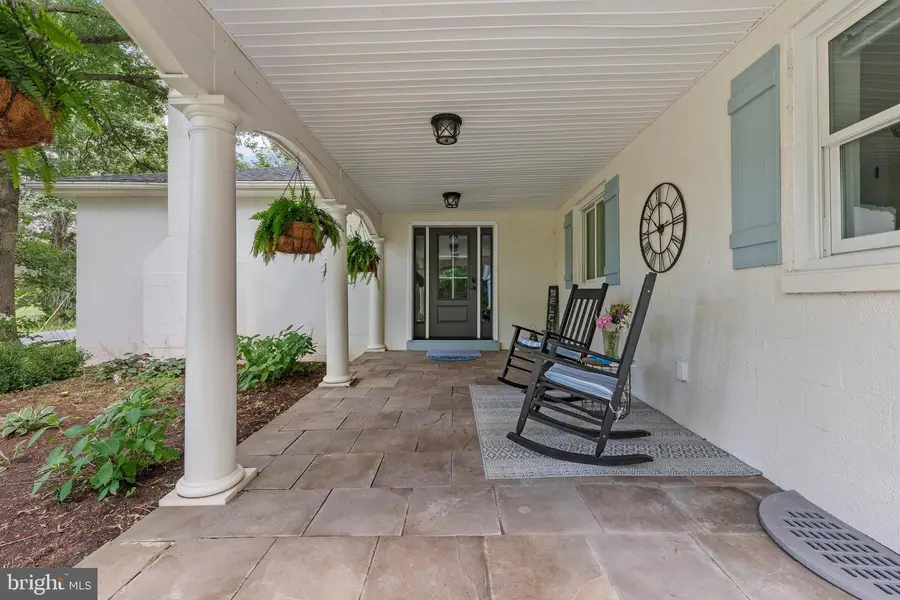
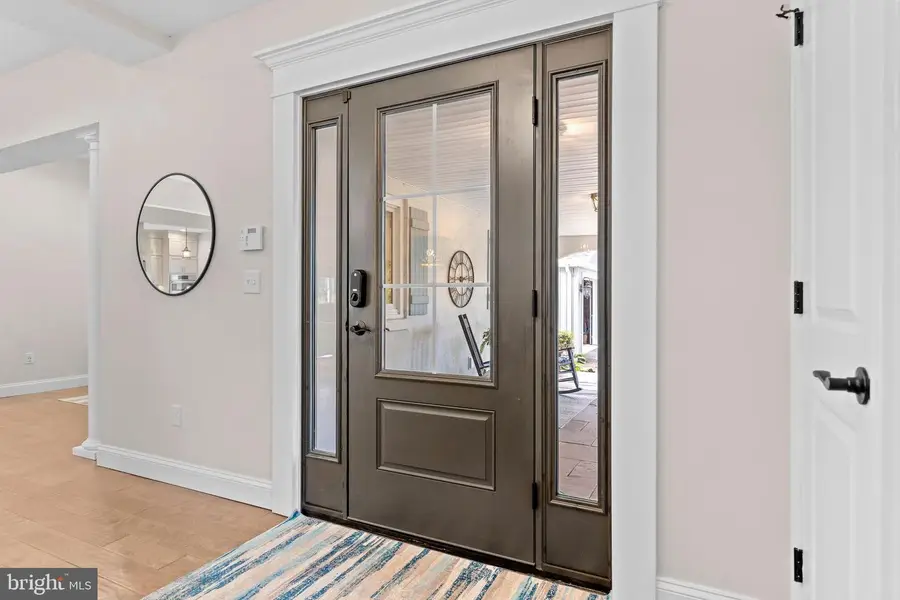
625 Bachmanville Rd,HERSHEY, PA 17033
$575,000
- 4 Beds
- 3 Baths
- 4,015 sq. ft.
- Single family
- Pending
Listed by:lisa gerlach
Office:weichert, realtors-first choice
MLS#:PADA2047794
Source:BRIGHTMLS
Price summary
- Price:$575,000
- Price per sq. ft.:$143.21
About this home
Known locally as “the Cottage,” this spacious ranch is move-in ready and completely updated from the studs outward with all new mechanicals, wiring, plumbing, electrical, insulation, roof, garage, driveway and interior. From the shady porch, step inside and discover a home where every detail speaks of quality and style. Sunlight streams through the many windows, illuminating the gleaming hardwood floors that stretch throughout the entire residence uniting the open floor plan. Before you, an expansive living room is flanked by the dining alcove with its columned access, and by the lovely kitchen, replete with a large quartz-topped island and simply beautiful cabinetry. A sunny Flex-room opens to the rear yard and can be used as a den, breakfast room, or home office. The private master suite with its Zen-like bath lies just off the foyer. Three nicely sized bedrooms and two full baths are located across the living room and down the private hall. Embrace the ease of one-floor living, a highly sought-after feature that provides effortless flow and accessibility throughout the main living areas. This thoughtful design ensures comfort and convenience for all. Beyond the exquisite interior lies an expansive outdoor oasis, perfect for relaxation, entertaining, or simply enjoying the peaceful wooded landscape. Imagine evenings spent under the stars, or mornings with coffee on a patio overlooking your own private haven. Adding to its appeal, this home offers the ultimate in convenience, being close to everything Hershey has to offer. Enjoy quick access to world-renowned attractions, charming local shops, diverse dining options, excellent schools, and a first-class medical center, all just a short distance away. 625 Bachmanville Road is more than just a home; it's a lifestyle. It's a harmonious blend of classic design and modern comforts, offering an unparalleled living experience in one of Pennsylvania's most charming locales.
Contact an agent
Home facts
- Year built:1955
- Listing Id #:PADA2047794
- Added:18 day(s) ago
- Updated:August 15, 2025 at 07:30 AM
Rooms and interior
- Bedrooms:4
- Total bathrooms:3
- Full bathrooms:3
- Living area:4,015 sq. ft.
Heating and cooling
- Cooling:Central A/C
- Heating:Forced Air, Propane - Owned
Structure and exterior
- Roof:Architectural Shingle
- Year built:1955
- Building area:4,015 sq. ft.
- Lot area:0.78 Acres
Schools
- High school:LOWER DAUPHIN
Utilities
- Water:Well
- Sewer:Private Sewer
Finances and disclosures
- Price:$575,000
- Price per sq. ft.:$143.21
- Tax amount:$5,167 (2025)
New listings near 625 Bachmanville Rd
- Coming SoonOpen Sun, 1 to 3pm
 $599,400Coming Soon4 beds 4 baths
$599,400Coming Soon4 beds 4 baths761 Zermatt Dr, HUMMELSTOWN, PA 17036
MLS# PADA2047952Listed by: KELLER WILLIAMS OF CENTRAL PA - Coming Soon
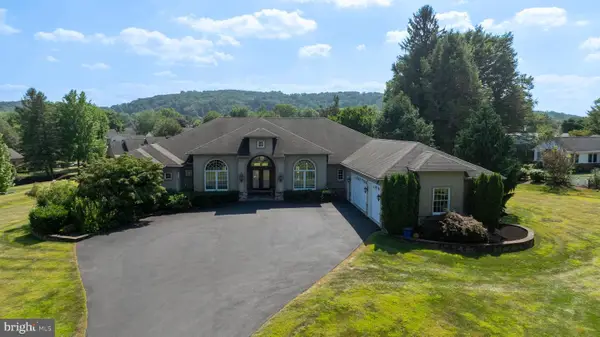 $1,295,000Coming Soon4 beds 4 baths
$1,295,000Coming Soon4 beds 4 baths890 Fishburn Rd, HERSHEY, PA 17033
MLS# PADA2048456Listed by: COLDWELL BANKER REALTY - Open Sat, 1 to 3pmNew
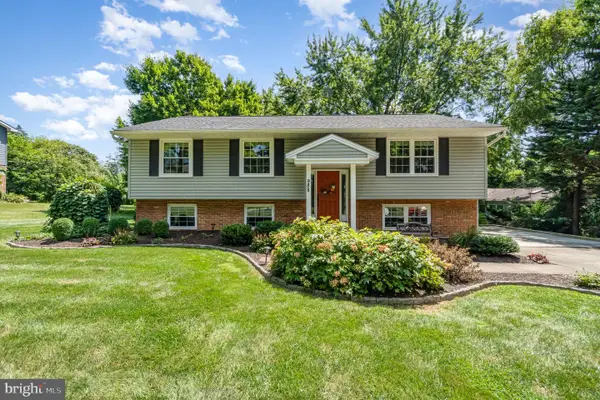 $399,900Active4 beds 3 baths2,230 sq. ft.
$399,900Active4 beds 3 baths2,230 sq. ft.988 W Areba Ave, HERSHEY, PA 17033
MLS# PADA2048206Listed by: COLDWELL BANKER REALTY - New
 $450,000Active-- beds -- baths1,822 sq. ft.
$450,000Active-- beds -- baths1,822 sq. ft.40 Hockersville Rd, HERSHEY, PA 17033
MLS# PADA2048254Listed by: CAPSTONE COMMERCIAL - New
 $550,000Active4 beds 1 baths1,875 sq. ft.
$550,000Active4 beds 1 baths1,875 sq. ft.32 Bachmanville Rd, HERSHEY, PA 17033
MLS# PALN2022112Listed by: CAVALRY REALTY LLC - New
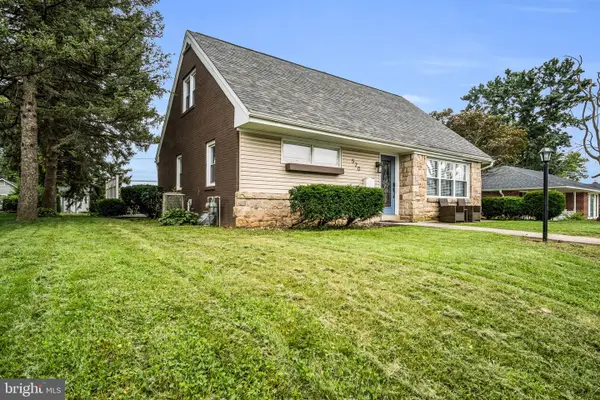 $548,850Active3 beds 3 baths2,804 sq. ft.
$548,850Active3 beds 3 baths2,804 sq. ft.520 W Caracas Ave, HERSHEY, PA 17033
MLS# PADA2047856Listed by: KELLER WILLIAMS REALTY  $395,000Pending3 beds 2 baths1,458 sq. ft.
$395,000Pending3 beds 2 baths1,458 sq. ft.206 W Granada Ave, HERSHEY, PA 17033
MLS# PADA2048060Listed by: NEXTHOME CAPITAL REALTY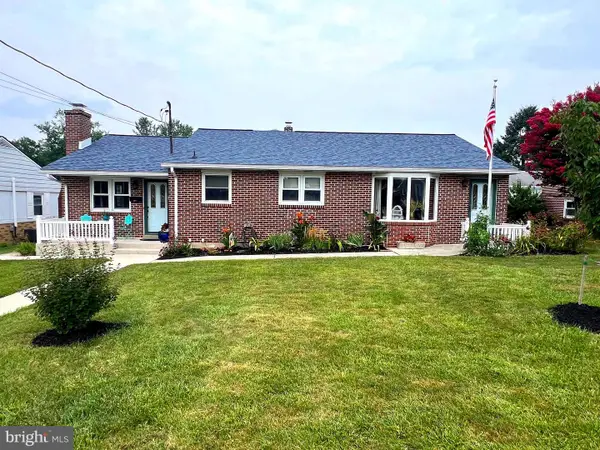 $375,000Active3 beds 2 baths2,386 sq. ft.
$375,000Active3 beds 2 baths2,386 sq. ft.1627 E Caracas Ave, HERSHEY, PA 17033
MLS# PADA2048050Listed by: IRON VALLEY REAL ESTATE OF CENTRAL PA $800,000Active4 beds 5 baths3,125 sq. ft.
$800,000Active4 beds 5 baths3,125 sq. ft.817 Appenzell Dr, HUMMELSTOWN, PA 17036
MLS# PADA2047974Listed by: RE/MAX PINNACLE $514,900Pending3 beds 3 baths2,200 sq. ft.
$514,900Pending3 beds 3 baths2,200 sq. ft.205 E Glenn Rd, HERSHEY, PA 17033
MLS# PADA2048014Listed by: KELLER WILLIAMS REALTY
