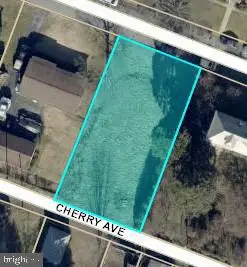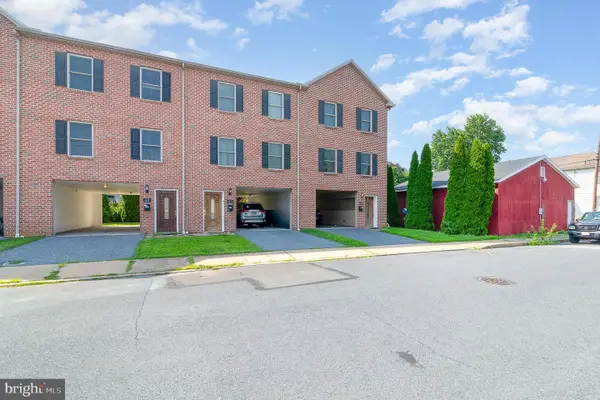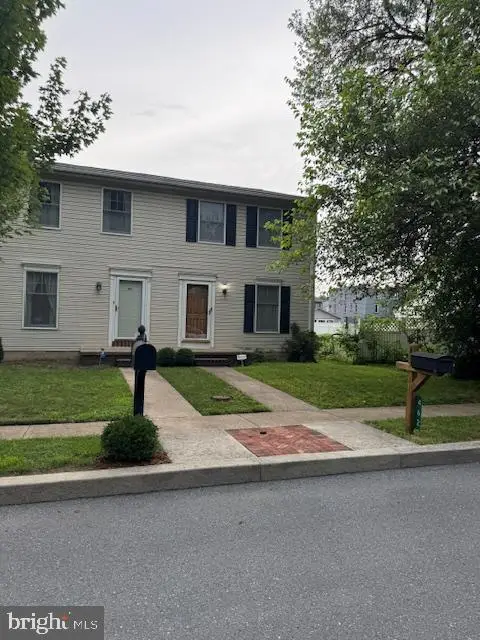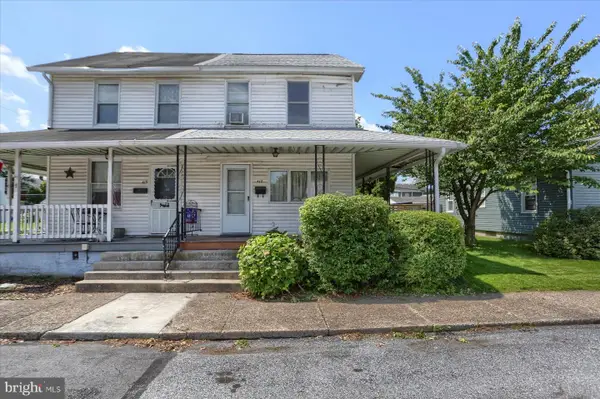192 Market St, Highspire, PA 17034
Local realty services provided by:Better Homes and Gardens Real Estate Cassidon Realty
192 Market St,Highspire, PA 17034
$215,000
- 3 Beds
- 1 Baths
- 1,534 sq. ft.
- Single family
- Pending
Listed by:josh a schoenly
Office:exp realty, llc.
MLS#:PADA2048028
Source:BRIGHTMLS
Price summary
- Price:$215,000
- Price per sq. ft.:$140.16
About this home
Welcome home to this charming and spacious 3-bedroom, 1-bathroom Traditional-style single-family home located in the heart of Highspire Borough. Offering over 1,500 square feet of living space, this two-story gem is situated on a corner lot with a vinyl-fenced rear and side yard, giving you the perfect blend of privacy and outdoor space.
Step inside to find a cozy and functional layout that includes a main-level formal dining room, family room, galley kitchen, and a mud room/laundry area for added convenience. All three bedrooms are located on the upper level, providing separation from the main living areas.
The home is equipped with forced air heating, central air conditioning, and an electric water heater, ensuring year-round comfort. The flooring is carpeted, and ceiling fans enhance airflow throughout. The full, unfinished basement offers abundant storage space or potential for future finishing.
Enjoy relaxing evenings on the covered front porch, and take advantage of easy on-street parking. This home is connected to public water/sewer, offers 100 Amp electric service, and is cable-ready with natural gas available.
New LARGE shed / work shop at the back corner of the property.
Whether you're a first-time homebuyer or looking for a great investment property, this home fits the bill. No HOA fees, and located close to local amenities, schools, and major commuter routes.
Washer and dryer are excluded but negotiable with offers.
This is your chance to own a piece of history with modern comfort. Schedule your private tour today and make this Highspire home yours!
Contact an agent
Home facts
- Year built:1900
- Listing ID #:PADA2048028
- Added:58 day(s) ago
- Updated:September 29, 2025 at 10:15 AM
Rooms and interior
- Bedrooms:3
- Total bathrooms:1
- Full bathrooms:1
- Living area:1,534 sq. ft.
Heating and cooling
- Cooling:Central A/C
- Heating:Forced Air, Natural Gas
Structure and exterior
- Year built:1900
- Building area:1,534 sq. ft.
Schools
- High school:STEELTON-HIGHSPIRE JR-SR HIGH SCHOOL
- Middle school:STEELTON-HIGHSPIRE JR-SR HIGH SCHOOL
- Elementary school:STEELTON-HIGHSPIRE ELEMENTARY SCHOOL
Utilities
- Water:Public
- Sewer:Public Sewer
Finances and disclosures
- Price:$215,000
- Price per sq. ft.:$140.16
- Tax amount:$3,827 (2025)
New listings near 192 Market St
- New
 $179,900Active3 beds 1 baths1,152 sq. ft.
$179,900Active3 beds 1 baths1,152 sq. ft.535 Eshelman St, HIGHSPIRE, PA 17034
MLS# PADA2050082Listed by: TURN KEY REALTY GROUP - New
 $139,900Active1 beds 1 baths800 sq. ft.
$139,900Active1 beds 1 baths800 sq. ft.240 Lumber St, HIGHSPIRE, PA 17034
MLS# PADA2049736Listed by: KELLER WILLIAMS KEYSTONE REALTY  $219,900Pending3 beds 2 baths1,040 sq. ft.
$219,900Pending3 beds 2 baths1,040 sq. ft.144 Poplar St, HIGHSPIRE, PA 17034
MLS# PADA2049204Listed by: HOWARD HANNA REAL ESTATE SERVICES - LANCASTER $10,000Active3 beds 2 baths1,747 sq. ft.
$10,000Active3 beds 2 baths1,747 sq. ft.21 Race St, HIGHSPIRE, PA 17034
MLS# PADA2049004Listed by: H.K. KELLER $50,000Pending0.17 Acres
$50,000Pending0.17 Acres551 Willow St, HIGHSPIRE, PA 17034
MLS# PADA2048444Listed by: CAVALRY REALTY LLC $200,000Pending3 beds 2 baths1,604 sq. ft.
$200,000Pending3 beds 2 baths1,604 sq. ft.32 Wetzel St, HIGHSPIRE, PA 17034
MLS# PADA2047756Listed by: COLDWELL BANKER REALTY $209,999Pending3 beds 2 baths1,314 sq. ft.
$209,999Pending3 beds 2 baths1,314 sq. ft.492 Elizabeth St, HIGHSPIRE, PA 17034
MLS# PADA2047650Listed by: IRON VALLEY REAL ESTATE HANOVER Listed by BHGRE$199,999Active3 beds 2 baths1,368 sq. ft.
Listed by BHGRE$199,999Active3 beds 2 baths1,368 sq. ft.462 Elizabeth St, HIGHSPIRE, PA 17034
MLS# PADA2047466Listed by: KW GREATER WEST CHESTER $159,900Active4 beds 2 baths1,476 sq. ft.
$159,900Active4 beds 2 baths1,476 sq. ft.417 Eshelman St, HIGHSPIRE, PA 17034
MLS# PADA2046078Listed by: RE/MAX REALTY SELECT
