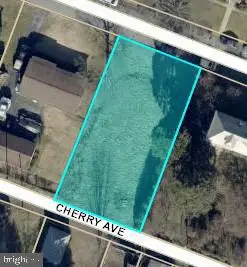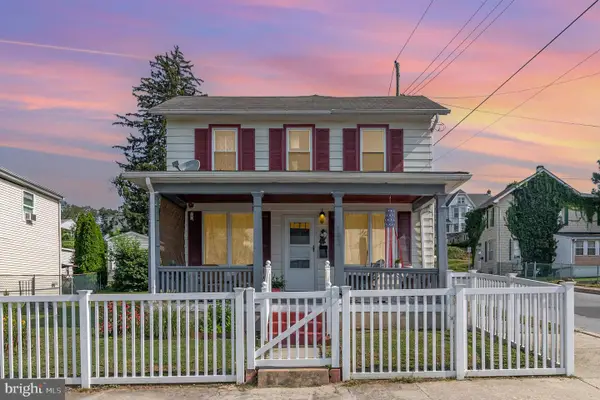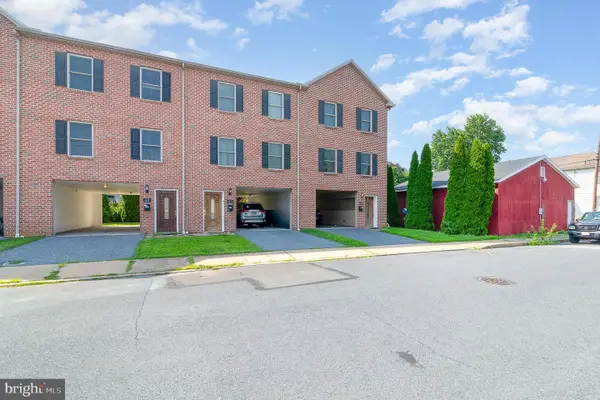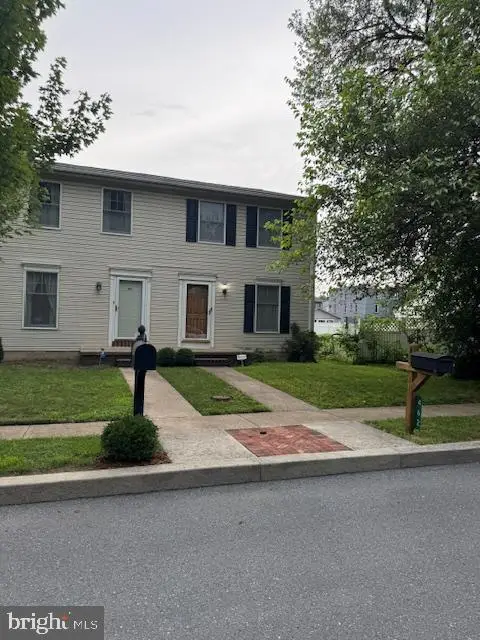492 Elizabeth St, Highspire, PA 17034
Local realty services provided by:Better Homes and Gardens Real Estate Reserve
492 Elizabeth St,Highspire, PA 17034
$209,999
- 3 Beds
- 2 Baths
- 1,314 sq. ft.
- Single family
- Pending
Listed by:genesis mercedes ortiz
Office:iron valley real estate hanover
MLS#:PADA2047650
Source:BRIGHTMLS
Price summary
- Price:$209,999
- Price per sq. ft.:$159.82
About this home
Explore this newly renovated and roomy duplex with 3 bedrooms and 1.5 bathrooms alongside a finished attic, providing generous living space for various needs. The home has a newer roof and windows that were installed 2 years ago. Additionally, the downstairs flooring has been completely updated. The property features private backyard which can be utilized for outdoor activities and quiet relaxation, alongside central air conditioning for year-round comfort.
A modernized kitchen features an abundance of cabinets and contemporary appliances, blending into the adjacent dining area. Upon entry, the floor plan is open which radiates warmth and can be utilized for family gatherings and hosting. An updated bathroom with modern features alongside a tub/shower combo serves three well-appointed bedrooms that are filled with natural light. The finished attic serves as a flexible space and can be used as a home office, playroom, or a fourth bedroom. This home boasts comfort, style, and functionality, all while being located in a desirable neighborhood with convenient access to amenities.
An exceptional property, this home is perfect for families or individuals seeking cozy spaces blended with stylish design.
Contact an agent
Home facts
- Year built:1934
- Listing ID #:PADA2047650
- Added:67 day(s) ago
- Updated:October 01, 2025 at 07:32 AM
Rooms and interior
- Bedrooms:3
- Total bathrooms:2
- Full bathrooms:1
- Half bathrooms:1
- Living area:1,314 sq. ft.
Heating and cooling
- Cooling:Ductless/Mini-Split
- Heating:Baseboard - Electric
Structure and exterior
- Year built:1934
- Building area:1,314 sq. ft.
- Lot area:0.07 Acres
Schools
- High school:STEELTON-HIGHSPIRE JR-SR HIGH SCHOOL
Utilities
- Water:Public
- Sewer:Public Sewer
Finances and disclosures
- Price:$209,999
- Price per sq. ft.:$159.82
- Tax amount:$3,532 (2024)
New listings near 492 Elizabeth St
- New
 $190,000Active3 beds 2 baths1,609 sq. ft.
$190,000Active3 beds 2 baths1,609 sq. ft.667 Eshelman St, HIGHSPIRE, PA 17034
MLS# PADA2050084Listed by: JOY DANIELS REAL ESTATE GROUP, LTD - New
 $179,900Active3 beds 1 baths1,152 sq. ft.
$179,900Active3 beds 1 baths1,152 sq. ft.535 Eshelman St, HIGHSPIRE, PA 17034
MLS# PADA2050082Listed by: TURN KEY REALTY GROUP  $139,900Active1 beds 1 baths800 sq. ft.
$139,900Active1 beds 1 baths800 sq. ft.240 Lumber St, HIGHSPIRE, PA 17034
MLS# PADA2049736Listed by: KELLER WILLIAMS KEYSTONE REALTY $219,900Active3 beds 2 baths1,040 sq. ft.
$219,900Active3 beds 2 baths1,040 sq. ft.144 Poplar St, HIGHSPIRE, PA 17034
MLS# PADA2049204Listed by: HOWARD HANNA REAL ESTATE SERVICES - LANCASTER $10,000Active3 beds 2 baths1,747 sq. ft.
$10,000Active3 beds 2 baths1,747 sq. ft.21 Race St, HIGHSPIRE, PA 17034
MLS# PADA2049004Listed by: H.K. KELLER $50,000Pending0.17 Acres
$50,000Pending0.17 Acres551 Willow St, HIGHSPIRE, PA 17034
MLS# PADA2048444Listed by: CAVALRY REALTY LLC $215,000Pending3 beds 1 baths1,534 sq. ft.
$215,000Pending3 beds 1 baths1,534 sq. ft.192 Market St, HIGHSPIRE, PA 17034
MLS# PADA2048028Listed by: EXP REALTY, LLC $200,000Pending3 beds 2 baths1,604 sq. ft.
$200,000Pending3 beds 2 baths1,604 sq. ft.32 Wetzel St, HIGHSPIRE, PA 17034
MLS# PADA2047756Listed by: COLDWELL BANKER REALTY Listed by BHGRE$199,999Active3 beds 2 baths1,368 sq. ft.
Listed by BHGRE$199,999Active3 beds 2 baths1,368 sq. ft.462 Elizabeth St, HIGHSPIRE, PA 17034
MLS# PADA2047466Listed by: KW GREATER WEST CHESTER
