33 Wanoka Lane, Honesdale, PA 18431
Local realty services provided by:Better Homes and Gardens Real Estate Wilkins & Associates
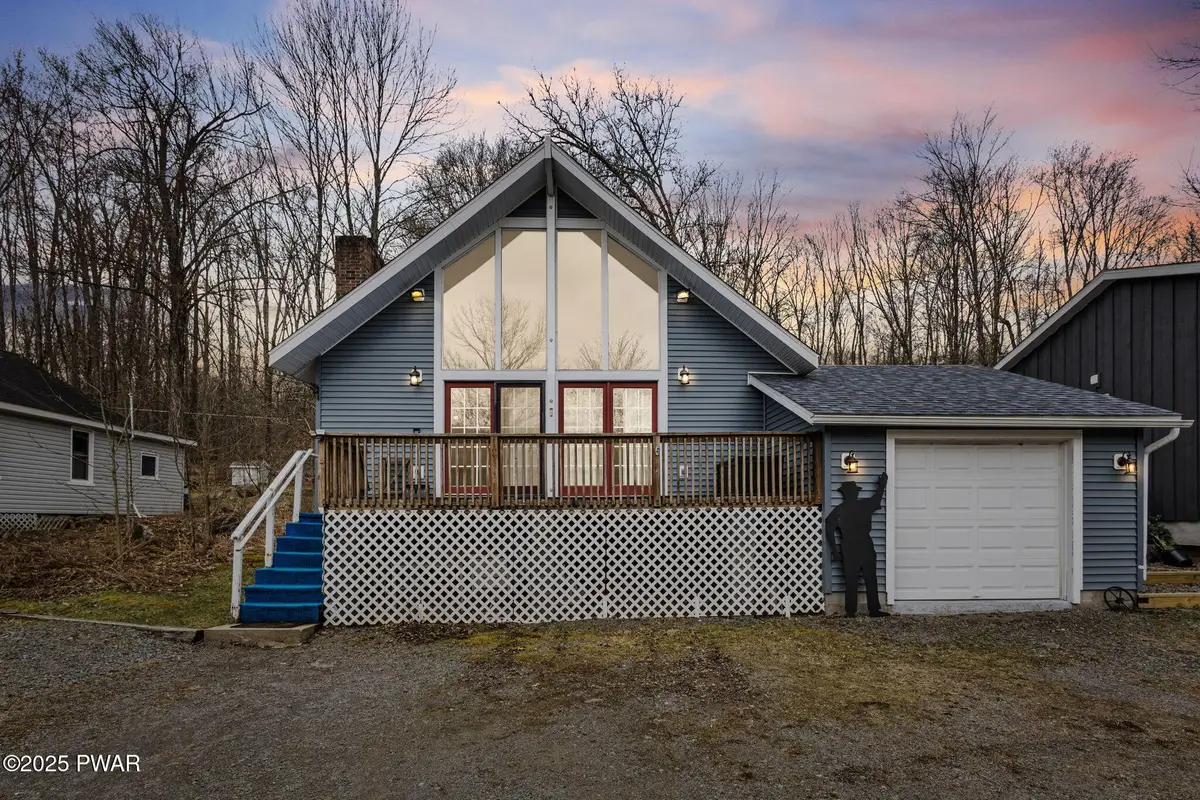
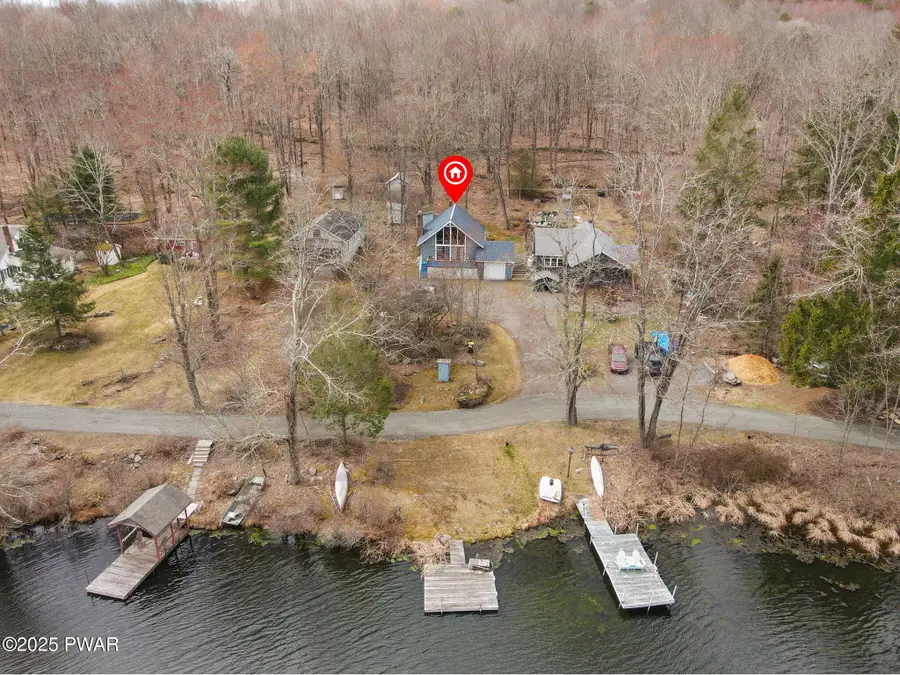
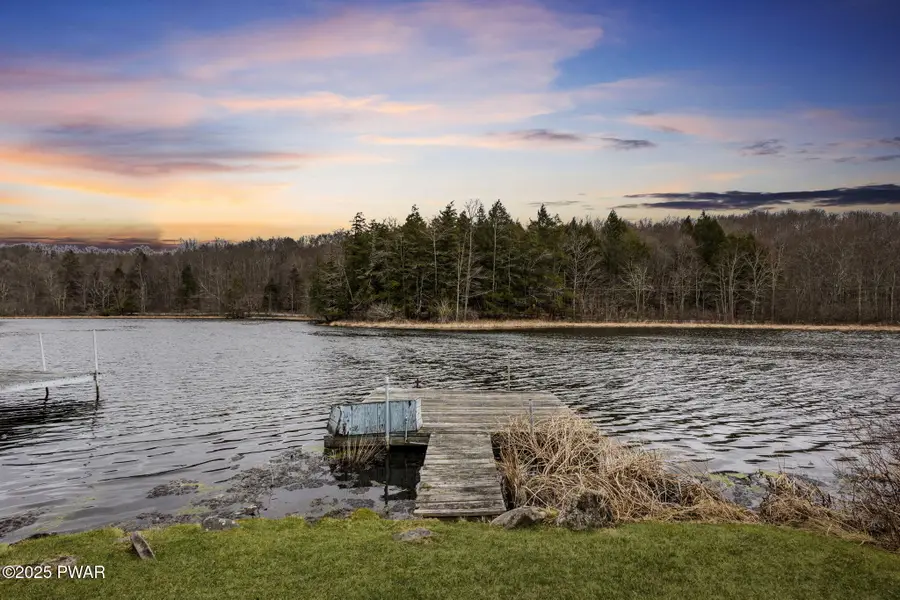
Listed by:tim meagher
Office:re/max wayne
MLS#:PW250820
Source:PA_PWAR
Price summary
- Price:$229,000
- Price per sq. ft.:$207.05
- Monthly HOA dues:$54.17
About this home
PRISTINE LAKEFRONT CHALET ON THE SCENIC AND PRIVATE LAKE WANOKA IN THE CHERRY RIDGE ASSOCIATION WITH ACCESS TO 153 ACRES FOR HUNTING AND RECREATION AND YEAR ROUND LAKE ENJOYMENT ON THE AMAZING 44 ACRE LAKE WANOKA! This gorgeous 3 bedroom, 1 bathroom chalet-style home is full of charm and in excellent condition, with updates throughout and absolutely breathtaking views of the lake, just a few steps from your private dock, and the peaceful surroundings. Whether you're searching for a year-round home or the perfect lake and recreational retreat, this property offers it all--tranquility, convenience, and unforgettable scenery. Situated in Cherry Ridge Township, you're just minutes from downtown Honesdale, Lake Wallenpaupack, and within the desirable Wayne Highlands School District. Step inside to a welcoming and open living space, an inviting kitchen and a bright living room with awesome lake views! A mini-split system provides efficient heating and cooling throughout the home. Two main-level bedrooms and a large full bathroom with a walk-in shower offer easy, single-level living. Check out the amazing loft area and a third-floor loft bedroom--both ideal for extra space, guests, or simply soaking in those ''wow'' lake views. The back porch and spacious yard create the perfect outdoor setting for relaxing or entertaining, and there's a nice storage shed plus for all your lake equipment and an attached one-car heated garage with a laundry area. You'll also love the bonus storage above the garage. Whether you're into fishing, paddling, or just taking in the peaceful beauty of the lake, this home offers something truly special. Tucked away but close to everything, this is the kind of place that makes you want to stay forever. Don't miss your chance to own a slice of lakefront paradise!
Contact an agent
Home facts
- Year built:1972
- Listing Id #:PW250820
- Added:133 day(s) ago
- Updated:July 26, 2025 at 07:54 AM
Rooms and interior
- Bedrooms:3
- Total bathrooms:1
- Full bathrooms:1
- Living area:1,106 sq. ft.
Heating and cooling
- Heating:Baseboard, Electric, Propane
Structure and exterior
- Roof:Asphalt, Fiberglass
- Year built:1972
- Building area:1,106 sq. ft.
Utilities
- Water:Well
- Sewer:Septic Tank
Finances and disclosures
- Price:$229,000
- Price per sq. ft.:$207.05
- Tax amount:$2,463
New listings near 33 Wanoka Lane
- New
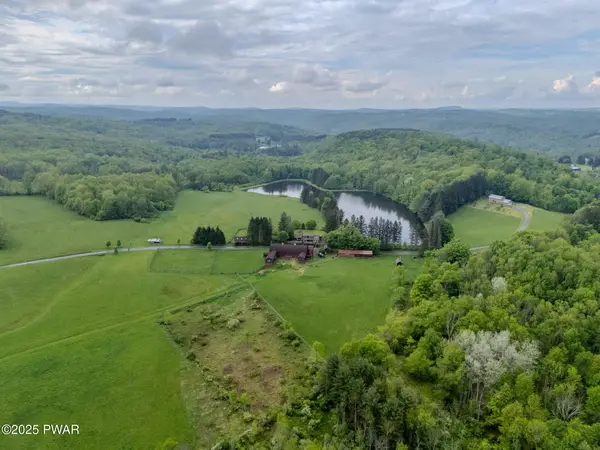 $1,950,000Active6 beds 4 baths3,900 sq. ft.
$1,950,000Active6 beds 4 baths3,900 sq. ft.105 Grimms Road, Honesdale, PA 18431
MLS# PW252624Listed by: RE/MAX WAYNE - New
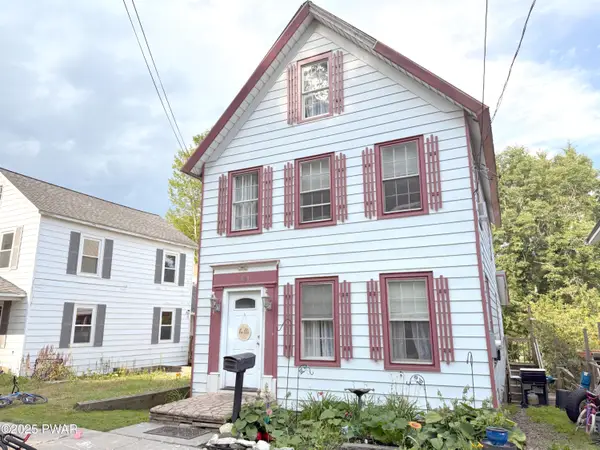 $180,000Active3 beds 2 baths1,280 sq. ft.
$180,000Active3 beds 2 baths1,280 sq. ft.1409 Westside Avenue, Honesdale, PA 18431
MLS# PW252612Listed by: DAVIS R. CHANT HONESDALE - New
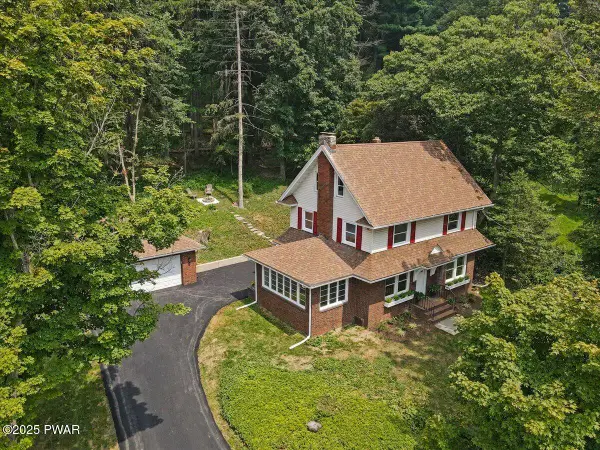 $479,000Active6 beds 2 baths1,935 sq. ft.
$479,000Active6 beds 2 baths1,935 sq. ft.655 W Park Street, Honesdale, PA 18431
MLS# PW252587Listed by: KELLER WILLIAMS RE HAWLEY - New
 $750,000Active5 beds 3 baths2,022 sq. ft.
$750,000Active5 beds 3 baths2,022 sq. ft.406 Bryn Mawr Road, Honesdale, PA 18431
MLS# PW252576Listed by: RE/MAX WAYNE - New
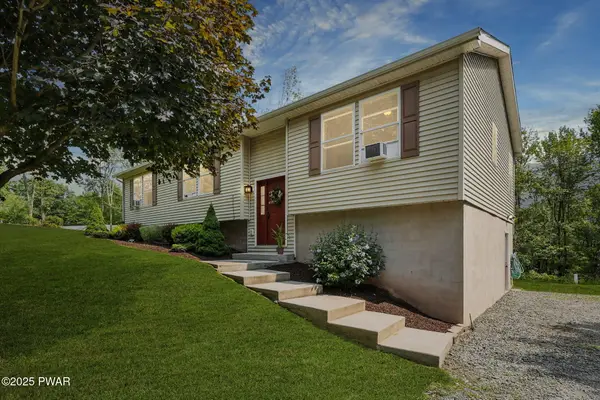 $350,000Active3 beds 2 baths1,444 sq. ft.
$350,000Active3 beds 2 baths1,444 sq. ft.142 Laurel Hill Estates Drive, Honesdale, PA 18431
MLS# PW252550Listed by: RE/MAX WAYNE - New
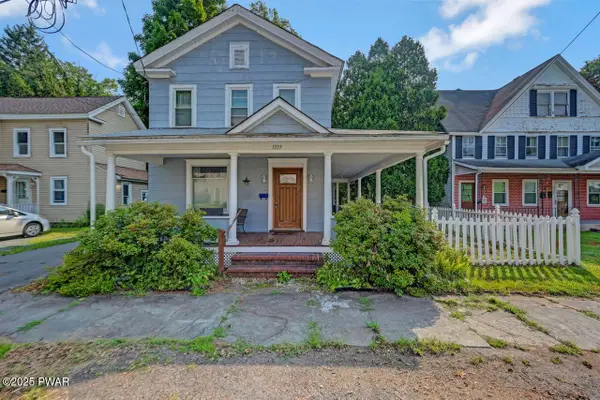 $295,000Active3 beds 2 baths1,449 sq. ft.
$295,000Active3 beds 2 baths1,449 sq. ft.1223 Dyberry Place, Honesdale, PA 18431
MLS# PW252527Listed by: RE/MAX WAYNE - New
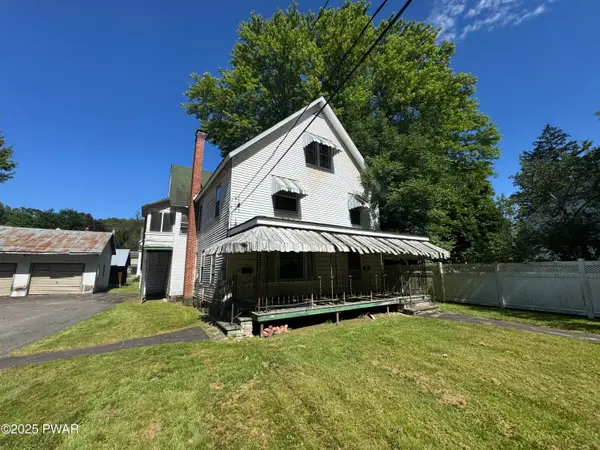 $199,000Active3 beds 3 baths3,050 sq. ft.
$199,000Active3 beds 3 baths3,050 sq. ft.1729 N Main Street, Honesdale, PA 18431
MLS# PW252513Listed by: CENTURY 21 SELECT GROUP - HAMLIN  $365,000Pending4 beds 4 baths2,843 sq. ft.
$365,000Pending4 beds 4 baths2,843 sq. ft.414 14th Street, Honesdale, PA 18431
MLS# PW252453Listed by: RE/MAX WAYNE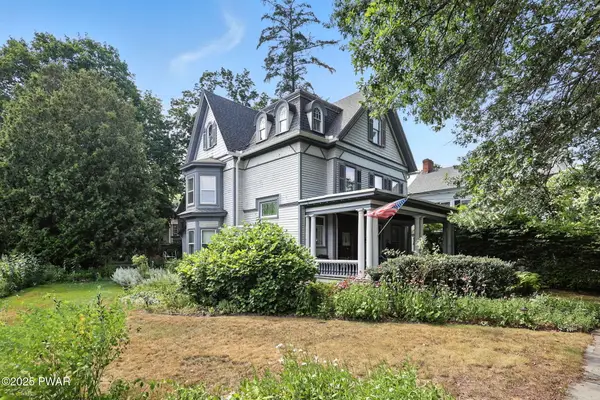 $415,000Active5 beds 2 baths3,124 sq. ft.
$415,000Active5 beds 2 baths3,124 sq. ft.1318 N Main Street, Honesdale, PA 18431
MLS# PW252446Listed by: RE/MAX WAYNE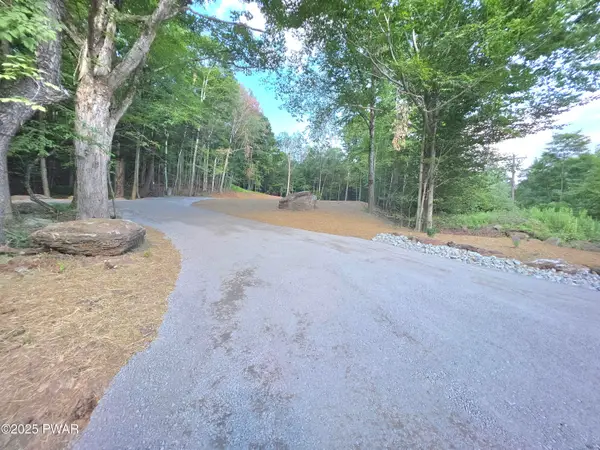 $70,000Active0 Acres
$70,000Active0 Acres10 Pine Mill Road, Honesdale, PA 18431
MLS# PW252431Listed by: DAVIS R. CHANT HONESDALE
