100 Vista Dr, HUMMELSTOWN, PA 17036
Local realty services provided by:Better Homes and Gardens Real Estate Capital Area
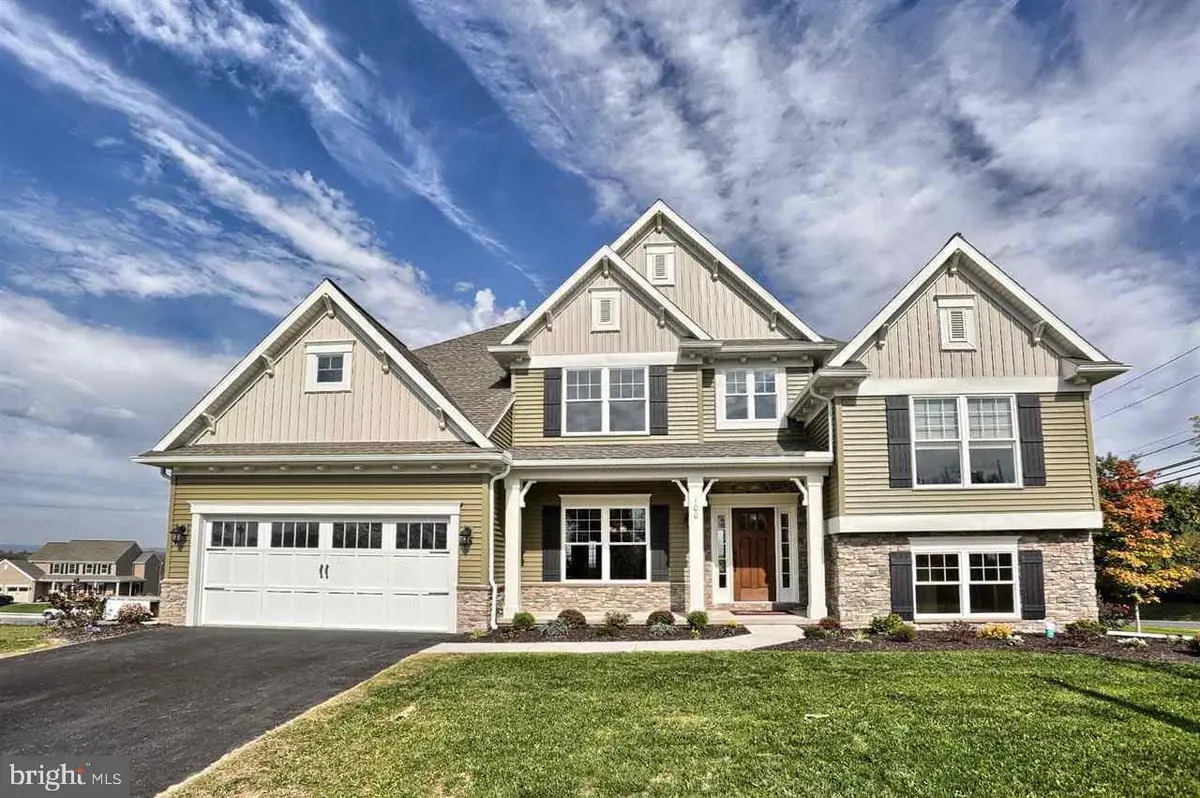
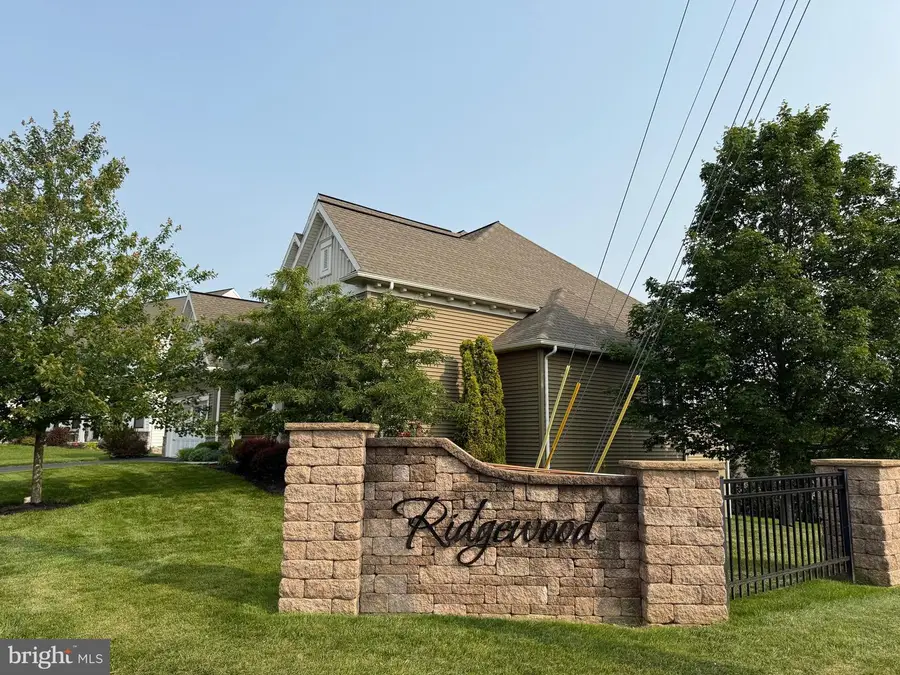
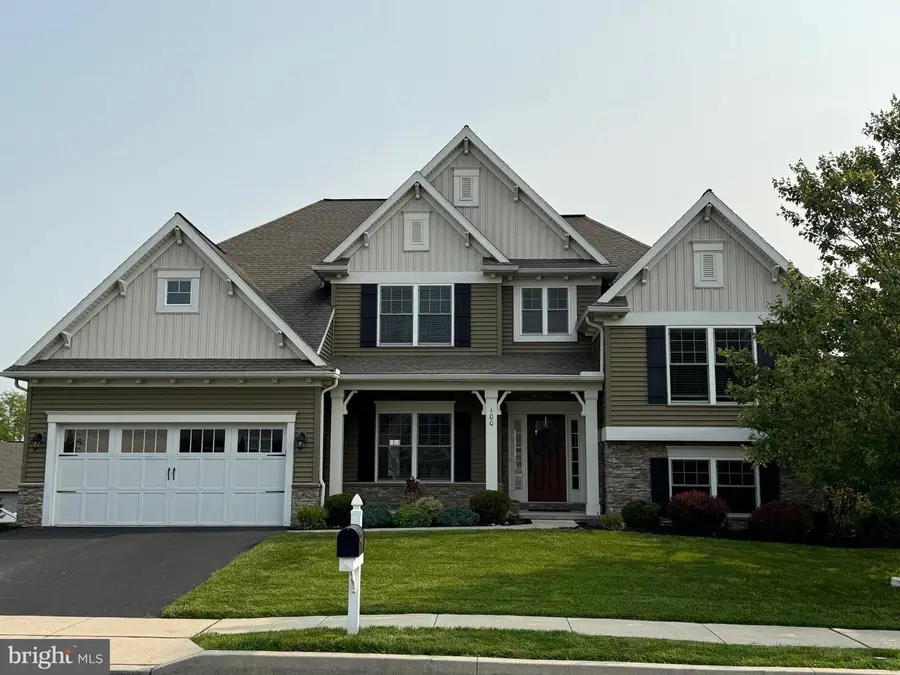
100 Vista Dr,HUMMELSTOWN, PA 17036
$725,000
- 4 Beds
- 4 Baths
- 3,758 sq. ft.
- Single family
- Pending
Listed by:kenneth k snee
Office:iron valley real estate of central pa
MLS#:PADA2045996
Source:BRIGHTMLS
Price summary
- Price:$725,000
- Price per sq. ft.:$192.92
- Monthly HOA dues:$60
About this home
Welcome to 100 Vista Drive, located in the heart of the prestigious Ridgewood community in Hummelstown, Pennsylvania. This stunning two-story traditional home was crafted in 2015 by Landmark Homes as their model property, offering over 3,700 square feet of refined living space and impeccable design. From the moment you arrive, you'll be captivated by its timeless curb appeal, thoughtful landscaping, and serene setting on a gently sloping 0.26-acre lot with walk-out basement.
Inside, the home boasts four generously sized bedrooms and three and a half bathrooms, including a luxurious primary suite designed for comfort and privacy. The main living areas are warm and inviting, featuring a formal dining room, an open breakfast area with fireplace, and a cozy two story Great Room room centered around a beautifully appointed view from two stories of windows. The gourmet kitchen is a chef’s dream, outfitted with high-end appliances including a wall oven, microwave, large cooktop surface unit and butler
s pantry, all complemented by modern cabinetry and elegant finishes. The main focal point is the large central island open to the main living area. There is a easy access 1st floor laundry as well.
Additional features include multi-zone central air conditioning, 200+ amp electric service, and an attached two-car garage with an automatic door opener. Outdoor living is just as enjoyable with both a front porch and a back deck that offer ideal spaces for entertaining or relaxing while enjoying the picturesque views of the surrounding neighborhood.
Situated in the highly regarded Lower Dauphin School District and just minutes from the amenities of Hershey and Harrisburg, this home delivers an exceptional blend of luxury, comfort, and convenience. With scenic walking paths throughout the Ridgewood community and a strong sense of neighborhood pride, 100 Vista Drive is more than just a home—it's a lifestyle. Don’t miss your chance to own this beautifully maintained residence. Schedule your private tour today.
Contact an agent
Home facts
- Year built:2015
- Listing Id #:PADA2045996
- Added:72 day(s) ago
- Updated:August 15, 2025 at 07:30 AM
Rooms and interior
- Bedrooms:4
- Total bathrooms:4
- Full bathrooms:3
- Half bathrooms:1
- Living area:3,758 sq. ft.
Heating and cooling
- Cooling:Central A/C
- Heating:Electric, Heat Pump - Electric BackUp
Structure and exterior
- Roof:Composite
- Year built:2015
- Building area:3,758 sq. ft.
- Lot area:0.26 Acres
Schools
- High school:LOWER DAUPHIN
- Middle school:LOWER DAUPHIN
- Elementary school:SOUTH HANOVER
Utilities
- Water:Public
- Sewer:Public Sewer
Finances and disclosures
- Price:$725,000
- Price per sq. ft.:$192.92
- Tax amount:$11,010 (2024)
New listings near 100 Vista Dr
- Coming Soon
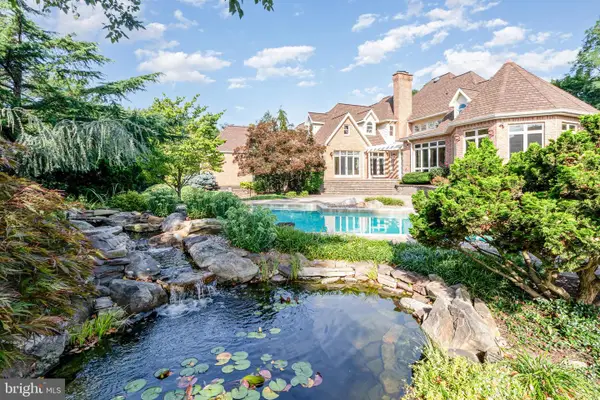 $2,500,000Coming Soon6 beds 8 baths
$2,500,000Coming Soon6 beds 8 baths133 Jeff Ln, HUMMELSTOWN, PA 17036
MLS# PADA2048260Listed by: COLDWELL BANKER REALTY - Coming SoonOpen Sun, 1 to 3pm
 $599,400Coming Soon4 beds 4 baths
$599,400Coming Soon4 beds 4 baths761 Zermatt Dr, HUMMELSTOWN, PA 17036
MLS# PADA2047952Listed by: KELLER WILLIAMS OF CENTRAL PA - Coming Soon
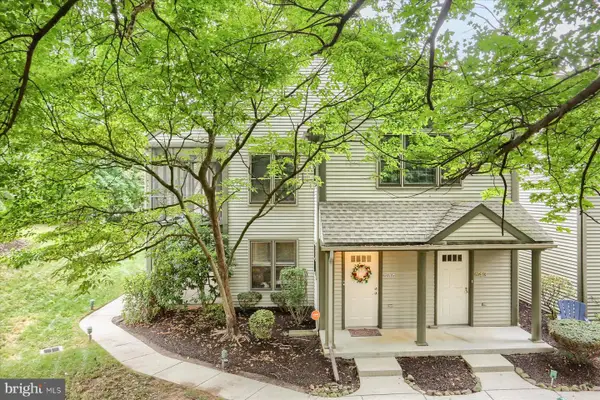 $302,900Coming Soon2 beds 3 baths
$302,900Coming Soon2 beds 3 baths547 Roslaire Dr, HUMMELSTOWN, PA 17036
MLS# PADA2048380Listed by: IRON VALLEY REAL ESTATE OF CENTRAL PA - New
 $179,900Active2 beds 2 baths1,087 sq. ft.
$179,900Active2 beds 2 baths1,087 sq. ft.258 W 2nd St, HUMMELSTOWN, PA 17036
MLS# PADA2048418Listed by: KELLER WILLIAMS REALTY - Open Sun, 1 to 3pmNew
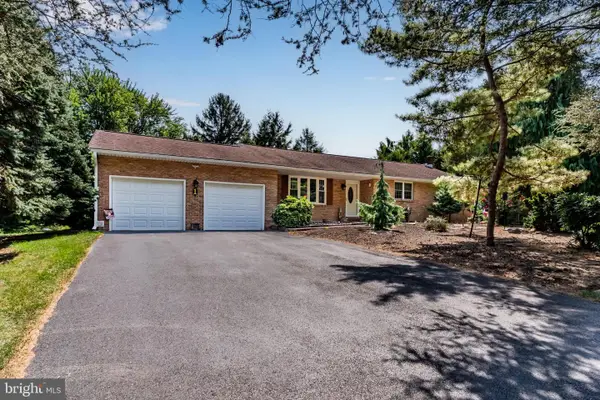 $365,000Active3 beds 2 baths1,522 sq. ft.
$365,000Active3 beds 2 baths1,522 sq. ft.1 Chalfont Cir, HUMMELSTOWN, PA 17036
MLS# PADA2048406Listed by: KELLER WILLIAMS OF CENTRAL PA - Coming Soon
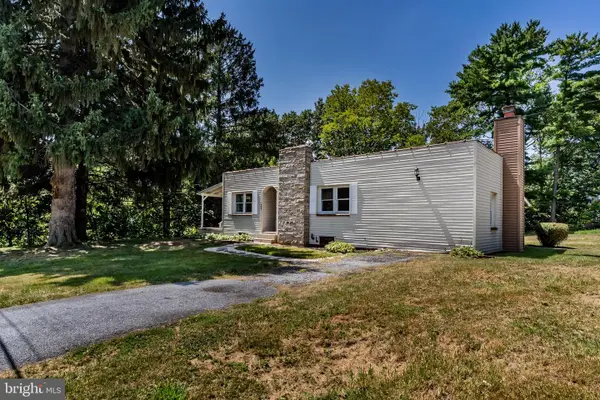 $249,900Coming Soon2 beds 1 baths
$249,900Coming Soon2 beds 1 baths994 Clifton Heights Rd, HUMMELSTOWN, PA 17036
MLS# PADA2048378Listed by: KELLER WILLIAMS OF CENTRAL PA - New
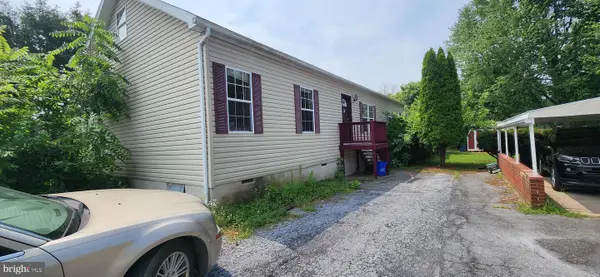 $219,900Active4 beds 2 baths2,218 sq. ft.
$219,900Active4 beds 2 baths2,218 sq. ft.115 Remsburg St, HUMMELSTOWN, PA 17036
MLS# PADA2048300Listed by: CAVALRY REALTY LLC - New
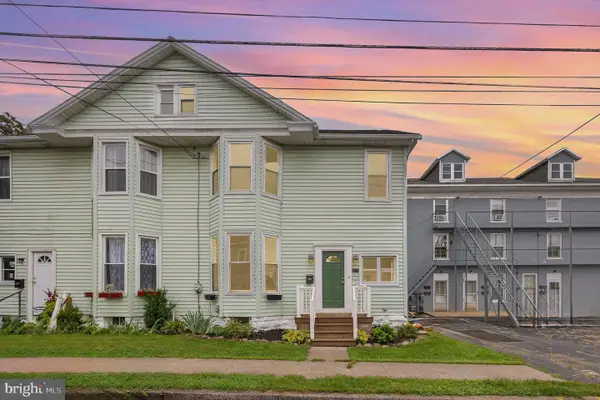 $299,999Active4 beds 3 baths1,610 sq. ft.
$299,999Active4 beds 3 baths1,610 sq. ft.109 E 2nd St, HUMMELSTOWN, PA 17036
MLS# PADA2048252Listed by: HOWARD HANNA COMPANY-HARRISBURG 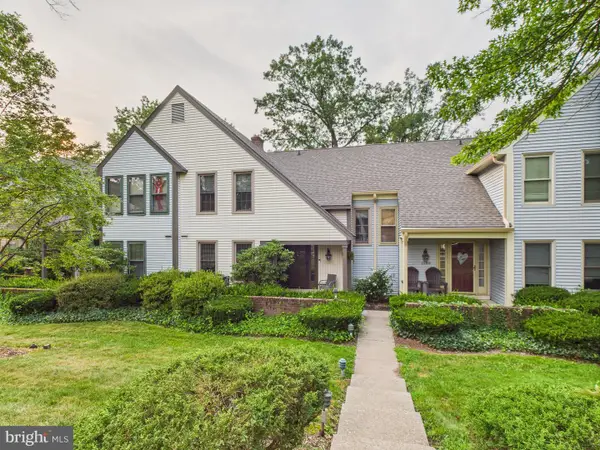 Listed by BHGRE$331,000Pending3 beds 3 baths2,170 sq. ft.
Listed by BHGRE$331,000Pending3 beds 3 baths2,170 sq. ft.1124 Peggy Dr, HUMMELSTOWN, PA 17036
MLS# PADA2048196Listed by: MOUNTAIN REALTY ERA POWERED $673,000Pending4 beds 5 baths4,362 sq. ft.
$673,000Pending4 beds 5 baths4,362 sq. ft.3 Runyon Rd, HUMMELSTOWN, PA 17036
MLS# PADA2048202Listed by: RE/MAX SMARTHUB REALTY
