1175 Stonegate Rd, HUMMELSTOWN, PA 17036
Local realty services provided by:Better Homes and Gardens Real Estate Reserve
1175 Stonegate Rd,HUMMELSTOWN, PA 17036
$650,000
- 5 Beds
- 4 Baths
- 3,061 sq. ft.
- Single family
- Active
Listed by:becky hilgers
Office:berkshire hathaway homeservices homesale realty
MLS#:PADA2049326
Source:BRIGHTMLS
Price summary
- Price:$650,000
- Price per sq. ft.:$212.35
About this home
Five bedroom home in Derry Township adjacent to Shank Park. Quiet and serene location in a premier neighborhood. The home essentially offers 2 primary bedrooms if needed with one being on the main floor. An attractive stone exterior with a cozy front porch this cape-cod style home is ready for the next owner to love it like this owner has done for the past 38 years. French doors open up from the family room to the private deck to enjoy your morning coffee or evening meal. Very efficient heating and cooling system has provided for low utility costs. An over-sized side entry garage easily accommodates 2 cars plus extra storage. Close to all the Hershey attractions, HBG airport, Penn State Medical Center and major highways. The bike path is not visible from the back yard but it is very accessible just steps beyond the property line. A pleasant walk to Bull Frog pond or the local coffee shop is possible every day. Fall is the perfect season to enjoy this beautiful walking/biking path. Schedule a showing today!
Contact an agent
Home facts
- Year built:1987
- Listing ID #:PADA2049326
- Added:4 day(s) ago
- Updated:September 15, 2025 at 01:58 PM
Rooms and interior
- Bedrooms:5
- Total bathrooms:4
- Full bathrooms:3
- Half bathrooms:1
- Living area:3,061 sq. ft.
Heating and cooling
- Cooling:Central A/C
- Heating:Electric, Forced Air, Oil
Structure and exterior
- Roof:Composite
- Year built:1987
- Building area:3,061 sq. ft.
- Lot area:0.44 Acres
Schools
- High school:HERSHEY HIGH SCHOOL
- Middle school:HERSHEY MIDDLE SCHOOL
- Elementary school:HERSHEY PRIMARY ELEMENTARY
Utilities
- Water:Public
- Sewer:Public Sewer
Finances and disclosures
- Price:$650,000
- Price per sq. ft.:$212.35
- Tax amount:$8,266 (2024)
New listings near 1175 Stonegate Rd
- Coming SoonOpen Sat, 11am to 1pm
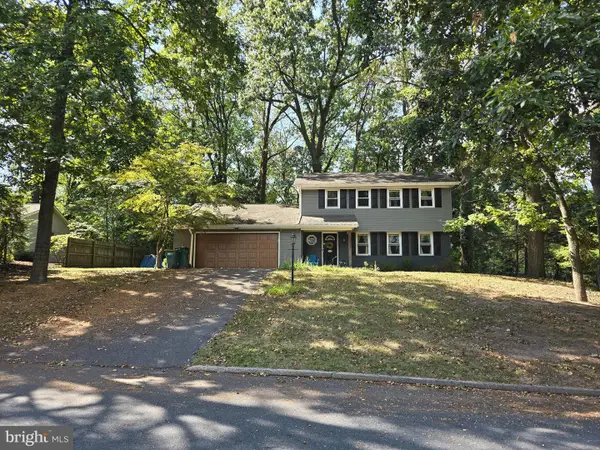 $465,000Coming Soon4 beds 3 baths
$465,000Coming Soon4 beds 3 baths1421 Jill Dr, HUMMELSTOWN, PA 17036
MLS# PADA2049590Listed by: KELLER WILLIAMS REALTY - New
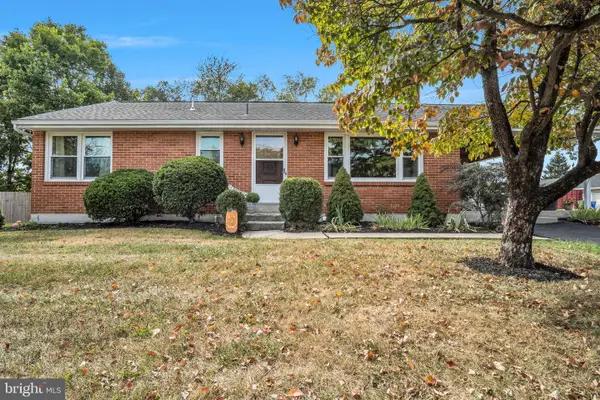 $299,900Active3 beds 1 baths1,589 sq. ft.
$299,900Active3 beds 1 baths1,589 sq. ft.21 Oakshire Dr, HUMMELSTOWN, PA 17036
MLS# PADA2049476Listed by: COLDWELL BANKER REALTY - Coming SoonOpen Wed, 4 to 6pm
 $557,000Coming Soon4 beds 3 baths
$557,000Coming Soon4 beds 3 baths954 Debra Dr, HUMMELSTOWN, PA 17036
MLS# PADA2049398Listed by: IRON VALLEY REAL ESTATE OF CENTRAL PA - Coming Soon
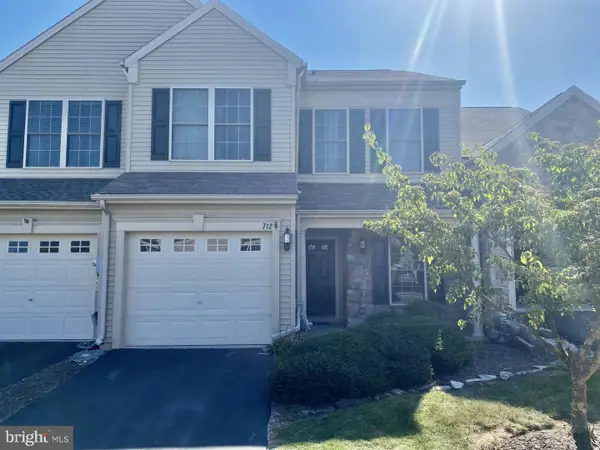 $330,000Coming Soon2 beds 3 baths
$330,000Coming Soon2 beds 3 baths712 Creekside Dr, HUMMELSTOWN, PA 17036
MLS# PADA2049332Listed by: JOY DANIELS REAL ESTATE GROUP, LTD - New
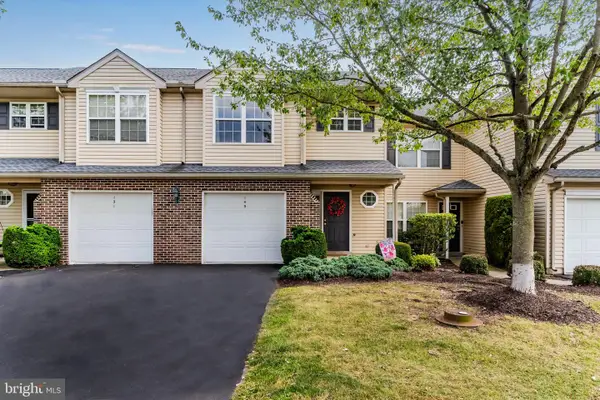 $284,900Active3 beds 3 baths1,556 sq. ft.
$284,900Active3 beds 3 baths1,556 sq. ft.149 Cardinal Ln, HUMMELSTOWN, PA 17036
MLS# PADA2049506Listed by: RSR, REALTORS, LLC - Coming Soon
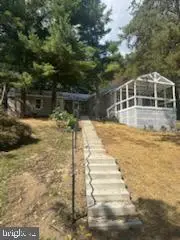 $379,900Coming Soon3 beds 2 baths
$379,900Coming Soon3 beds 2 baths344 S Crawford Rd, HUMMELSTOWN, PA 17036
MLS# PADA2049300Listed by: COLDWELL BANKER REALTY - New
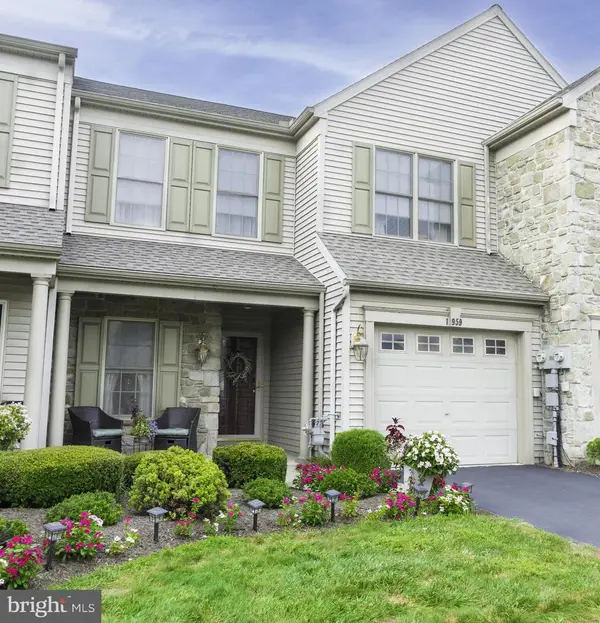 $342,000Active2 beds 3 baths1,980 sq. ft.
$342,000Active2 beds 3 baths1,980 sq. ft.1959 Deer Run Dr, HUMMELSTOWN, PA 17036
MLS# PADA2048152Listed by: HOWARD HANNA COMPANY-HARRISBURG - Coming Soon
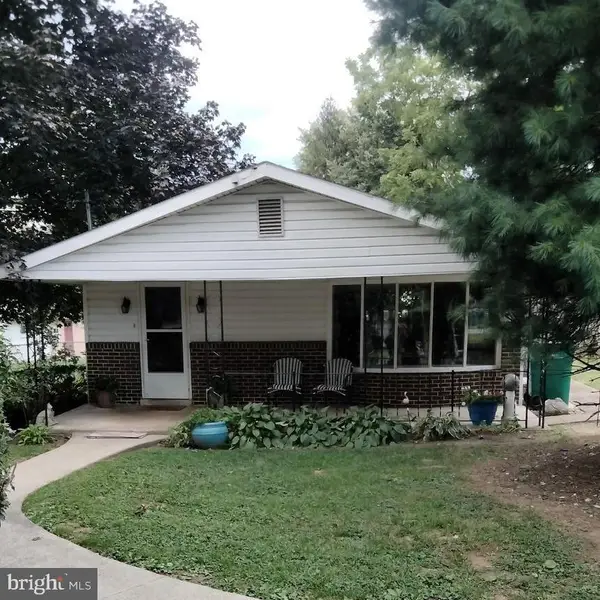 $275,000Coming Soon3 beds 1 baths
$275,000Coming Soon3 beds 1 baths55 Ethel Ave, HUMMELSTOWN, PA 17036
MLS# PADA2048844Listed by: JOY DANIELS REAL ESTATE GROUP, LTD - Coming Soon
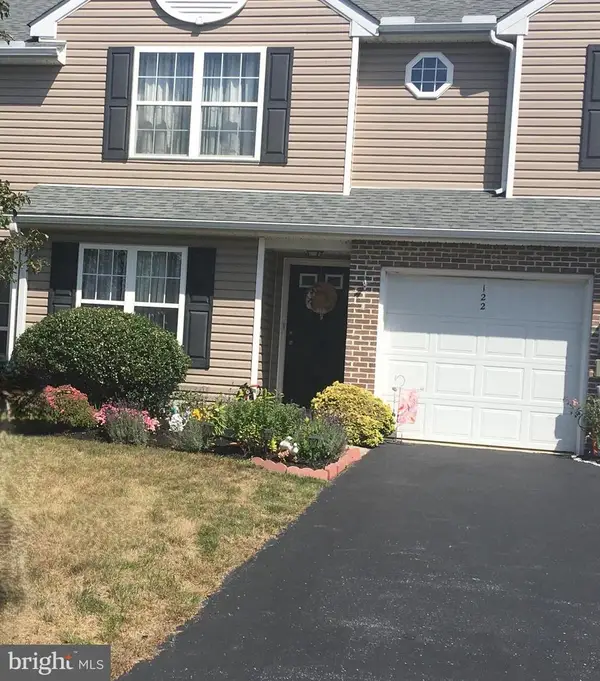 $349,900Coming Soon3 beds 3 baths
$349,900Coming Soon3 beds 3 baths122 Kestrel Ct, HUMMELSTOWN, PA 17036
MLS# PADA2049478Listed by: COLDWELL BANKER REALTY
