15 Parkside Dr, HUMMELSTOWN, PA 17036
Local realty services provided by:Better Homes and Gardens Real Estate Reserve

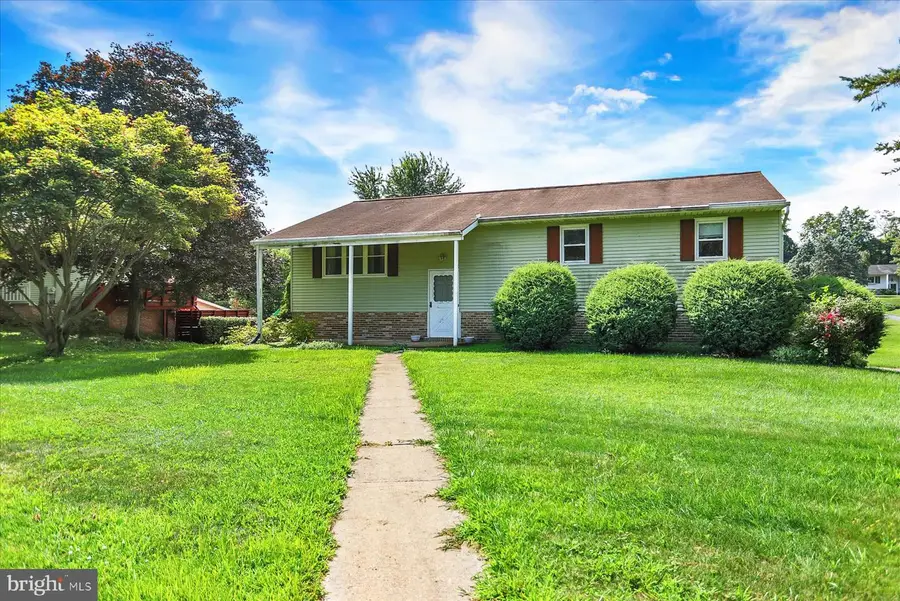
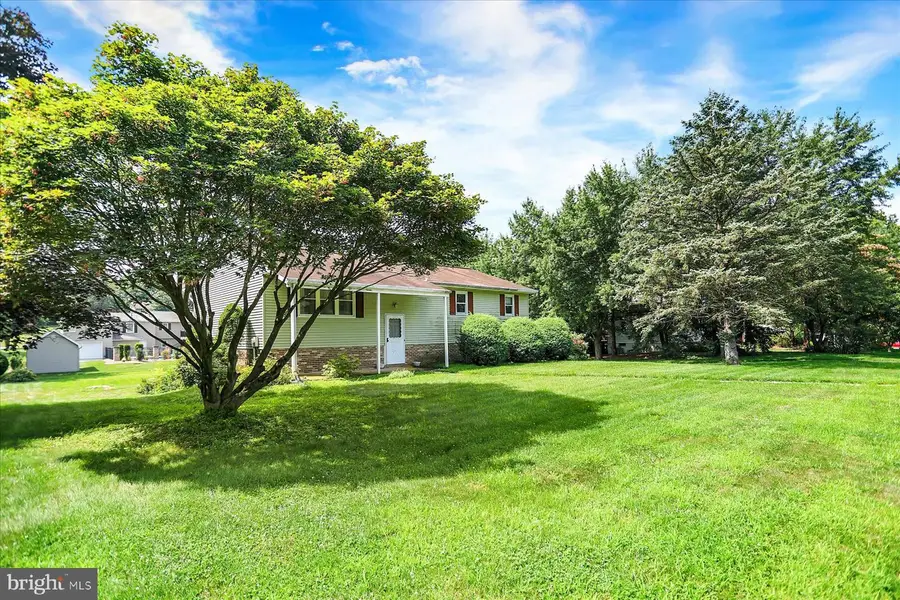
15 Parkside Dr,HUMMELSTOWN, PA 17036
$309,900
- 3 Beds
- 3 Baths
- 2,044 sq. ft.
- Single family
- Pending
Listed by:amy kieffer
Office:re/max premier services
MLS#:PADA2047714
Source:BRIGHTMLS
Price summary
- Price:$309,900
- Price per sq. ft.:$151.61
About this home
This one-owner Bi-Level in Lower Dauphin Schools features 3 bedrooms and 2.5 bathrooms, offering a perfect blend of comfort and potential. Situated on nearly half an acre, the property provides ample outdoor space ideal for entertaining, gardening, or simply enjoying the outdoors. The spacious, lower-level family room includes a bar and seating area (which featured a pool table in the past) for a fun entertaining space and opens to a covered patio, perfect for relaxing and taking in the views. Large 2 car garage is accessed from the back of the house. With a little TLC, this home presents an incredible opportunity to customize and make it truly your own. Located just minutes from Downtown Hershey, Hershey attractions, and the Penn State Hershey Medical Center, this property offers the best of both convenience and accessibility. Owner is selling As Is. Don’t miss your chance to own a home in an unbeatable location!
Contact an agent
Home facts
- Year built:1976
- Listing Id #:PADA2047714
- Added:19 day(s) ago
- Updated:August 15, 2025 at 10:12 AM
Rooms and interior
- Bedrooms:3
- Total bathrooms:3
- Full bathrooms:2
- Half bathrooms:1
- Living area:2,044 sq. ft.
Heating and cooling
- Cooling:Ceiling Fan(s), Window Unit(s)
- Heating:Baseboard - Electric, Electric
Structure and exterior
- Roof:Composite
- Year built:1976
- Building area:2,044 sq. ft.
- Lot area:0.47 Acres
Schools
- High school:LOWER DAUPHIN
Utilities
- Water:Private, Well
- Sewer:Public Sewer
Finances and disclosures
- Price:$309,900
- Price per sq. ft.:$151.61
- Tax amount:$3,630 (2025)
New listings near 15 Parkside Dr
- Coming Soon
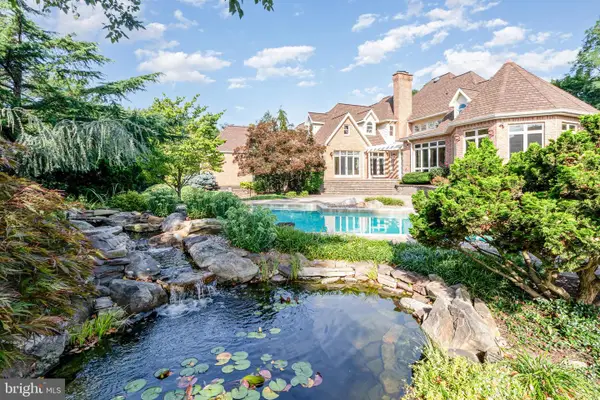 $2,500,000Coming Soon6 beds 8 baths
$2,500,000Coming Soon6 beds 8 baths133 Jeff Ln, HUMMELSTOWN, PA 17036
MLS# PADA2048260Listed by: COLDWELL BANKER REALTY - Coming SoonOpen Sun, 1 to 3pm
 $599,400Coming Soon4 beds 4 baths
$599,400Coming Soon4 beds 4 baths761 Zermatt Dr, HUMMELSTOWN, PA 17036
MLS# PADA2047952Listed by: KELLER WILLIAMS OF CENTRAL PA - Coming Soon
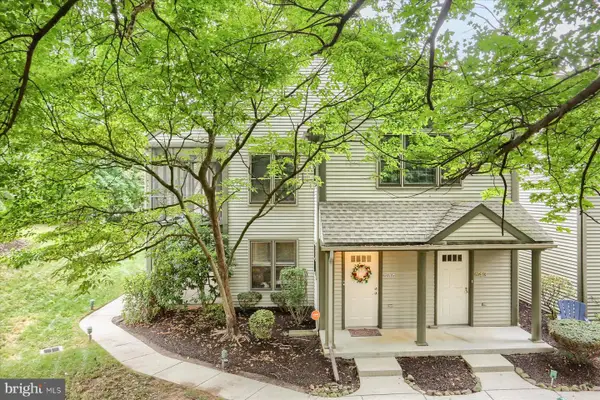 $302,900Coming Soon2 beds 3 baths
$302,900Coming Soon2 beds 3 baths547 Roslaire Dr, HUMMELSTOWN, PA 17036
MLS# PADA2048380Listed by: IRON VALLEY REAL ESTATE OF CENTRAL PA - New
 $179,900Active2 beds 2 baths1,087 sq. ft.
$179,900Active2 beds 2 baths1,087 sq. ft.258 W 2nd St, HUMMELSTOWN, PA 17036
MLS# PADA2048418Listed by: KELLER WILLIAMS REALTY - Open Sun, 1 to 3pmNew
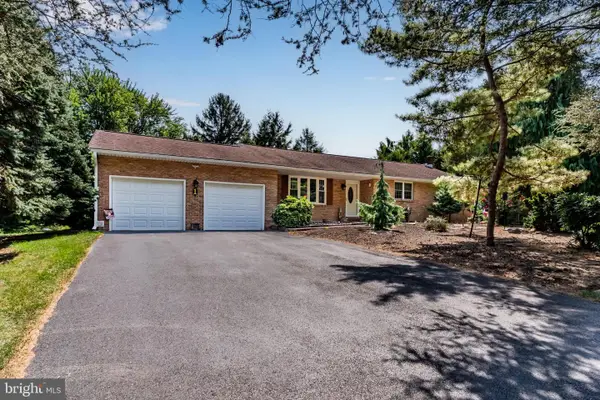 $365,000Active3 beds 2 baths1,522 sq. ft.
$365,000Active3 beds 2 baths1,522 sq. ft.1 Chalfont Cir, HUMMELSTOWN, PA 17036
MLS# PADA2048406Listed by: KELLER WILLIAMS OF CENTRAL PA - Coming Soon
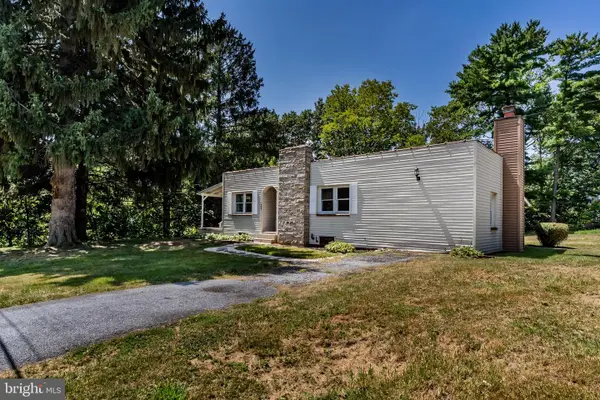 $249,900Coming Soon2 beds 1 baths
$249,900Coming Soon2 beds 1 baths994 Clifton Heights Rd, HUMMELSTOWN, PA 17036
MLS# PADA2048378Listed by: KELLER WILLIAMS OF CENTRAL PA - New
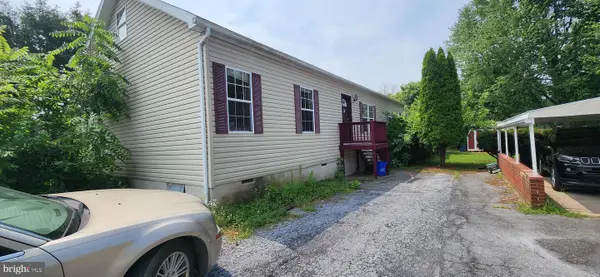 $219,900Active4 beds 2 baths2,218 sq. ft.
$219,900Active4 beds 2 baths2,218 sq. ft.115 Remsburg St, HUMMELSTOWN, PA 17036
MLS# PADA2048300Listed by: CAVALRY REALTY LLC - New
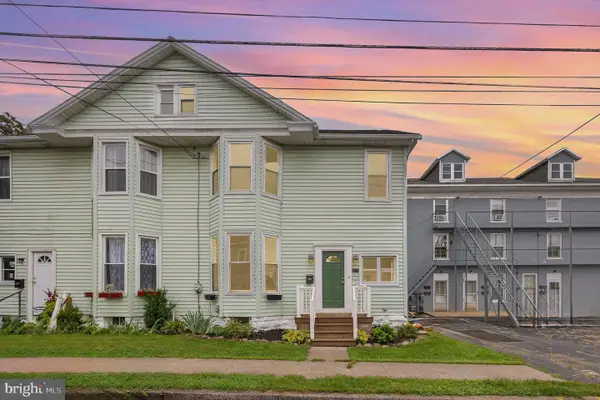 $299,999Active4 beds 3 baths1,610 sq. ft.
$299,999Active4 beds 3 baths1,610 sq. ft.109 E 2nd St, HUMMELSTOWN, PA 17036
MLS# PADA2048252Listed by: HOWARD HANNA COMPANY-HARRISBURG 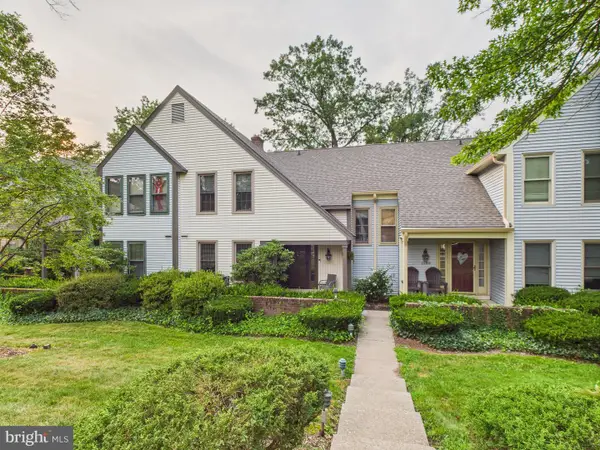 Listed by BHGRE$331,000Pending3 beds 3 baths2,170 sq. ft.
Listed by BHGRE$331,000Pending3 beds 3 baths2,170 sq. ft.1124 Peggy Dr, HUMMELSTOWN, PA 17036
MLS# PADA2048196Listed by: MOUNTAIN REALTY ERA POWERED $673,000Pending4 beds 5 baths4,362 sq. ft.
$673,000Pending4 beds 5 baths4,362 sq. ft.3 Runyon Rd, HUMMELSTOWN, PA 17036
MLS# PADA2048202Listed by: RE/MAX SMARTHUB REALTY
