490 Sue Dr, Hummelstown, PA 17036
Local realty services provided by:Better Homes and Gardens Real Estate Murphy & Co.
490 Sue Dr,Hummelstown, PA 17036
$265,000
- 3 Beds
- 1 Baths
- 1,352 sq. ft.
- Single family
- Active
Listed by: joy daniels
Office: joy daniels real estate group, ltd
MLS#:PADA2051920
Source:BRIGHTMLS
Price summary
- Price:$265,000
- Price per sq. ft.:$196.01
About this home
Welcome to this lovely home tucked away on a quiet cul-de-sac in the desirable Rutherford community. Step into the foyer and head upstairs to a warm and inviting family room featuring hardwood floors, window treatments, and a beautiful bay window that floods the space with natural light. The adjoining dining room also offers hardwood flooring, a ceiling fan, and window treatments, opening seamlessly into the kitchen equipped with laminate flooring and a ceiling fan. Three comfortable bedrooms all with hardwood floors and a spacious full bath complete this level. The partially finished, walk-out lower level provides valuable additional living space, including a dedicated office and cozy den—perfect for work, play, or relaxation. Enjoy outdoor living on the rear patio overlooking the partially fenced backyard, ideal for gatherings or simply unwinding outdoors. One-car garage adds convenience and additional storage. Conveniently located near local amenities, schools, and major highways. A joy to own!
Contact an agent
Home facts
- Year built:1967
- Listing ID #:PADA2051920
- Added:1 day(s) ago
- Updated:November 27, 2025 at 11:09 AM
Rooms and interior
- Bedrooms:3
- Total bathrooms:1
- Full bathrooms:1
- Living area:1,352 sq. ft.
Heating and cooling
- Cooling:Central A/C
- Heating:Forced Air, Natural Gas
Structure and exterior
- Roof:Shingle
- Year built:1967
- Building area:1,352 sq. ft.
- Lot area:0.31 Acres
Schools
- High school:CENTRAL DAUPHIN EAST
- Middle school:CENTRAL DAUPHIN EAST
- Elementary school:RUTHERFORD
Utilities
- Water:Public
- Sewer:Public Sewer
Finances and disclosures
- Price:$265,000
- Price per sq. ft.:$196.01
- Tax amount:$2,376 (2025)
New listings near 490 Sue Dr
- New
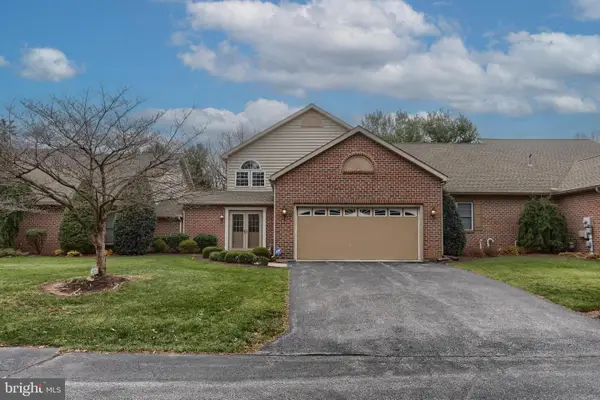 $469,900Active3 beds 3 baths1,910 sq. ft.
$469,900Active3 beds 3 baths1,910 sq. ft.688 Heiden Dr, HUMMELSTOWN, PA 17036
MLS# PADA2051944Listed by: PROTUS REALTY, INC. - Coming SoonOpen Sun, 12 to 2pm
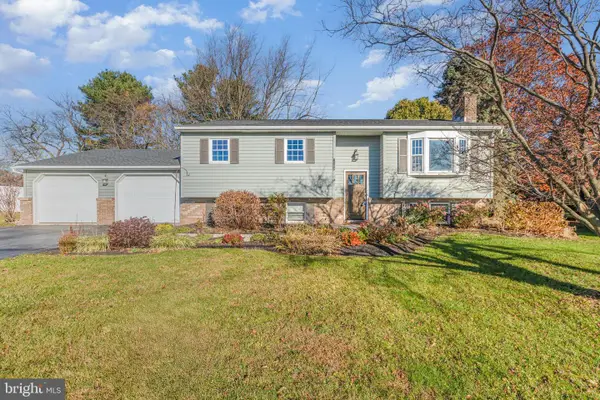 $379,900Coming Soon4 beds 2 baths
$379,900Coming Soon4 beds 2 baths1269 Roush Rd, HUMMELSTOWN, PA 17036
MLS# PADA2051848Listed by: COLDWELL BANKER REALTY - Coming Soon
 $330,000Coming Soon3 beds 3 baths
$330,000Coming Soon3 beds 3 baths9089 Joyce Ln, HUMMELSTOWN, PA 17036
MLS# PADA2051934Listed by: CHRIS TIMMONS GROUP LLC - Open Sun, 12 to 3pmNew
 $499,900Active3 beds 2 baths1,584 sq. ft.
$499,900Active3 beds 2 baths1,584 sq. ft.1427 Shopes Church Rd Rd, HUMMELSTOWN, PA 17036
MLS# PADA2051868Listed by: COLDWELL BANKER REALTY - New
 $359,900Active3 beds 2 baths1,233 sq. ft.
$359,900Active3 beds 2 baths1,233 sq. ft.1015 Waltonville Rd, HUMMELSTOWN, PA 17036
MLS# PADA2051856Listed by: LISTWITHFREEDOM.COM - New
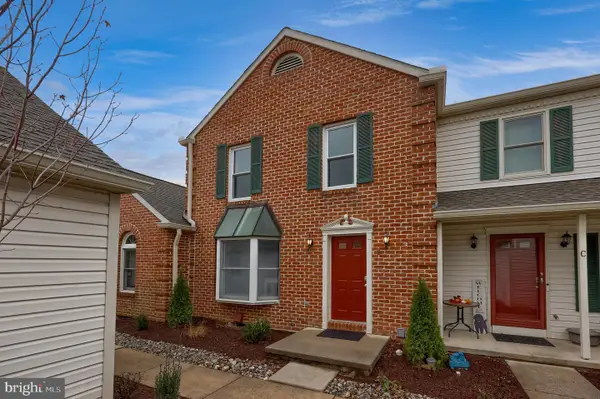 $345,000Active3 beds 4 baths1,760 sq. ft.
$345,000Active3 beds 4 baths1,760 sq. ft.2059-b Raleigh Rd #b, HUMMELSTOWN, PA 17036
MLS# PADA2051810Listed by: COLDWELL BANKER REALTY - New
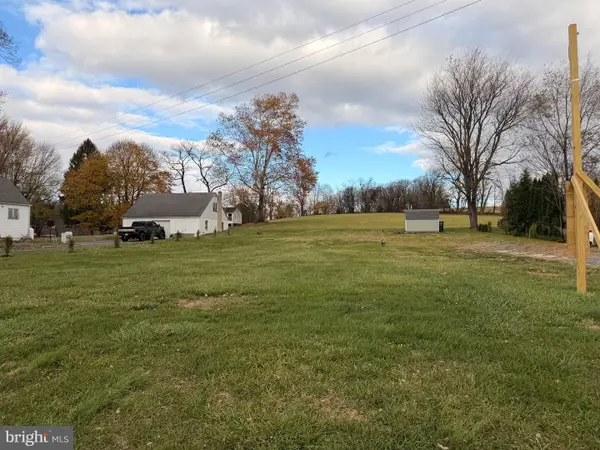 $175,000Active0.34 Acres
$175,000Active0.34 Acres2701 Waltonville Rd, HUMMELSTOWN, PA 17036
MLS# PADA2051776Listed by: KELLER WILLIAMS OF CENTRAL PA - Coming Soon
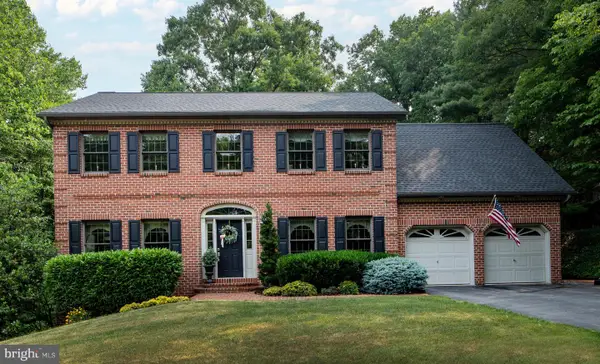 $595,000Coming Soon4 beds 3 baths
$595,000Coming Soon4 beds 3 baths751 Zermatt Dr, HUMMELSTOWN, PA 17036
MLS# PADA2047890Listed by: KELLER WILLIAMS OF CENTRAL PA 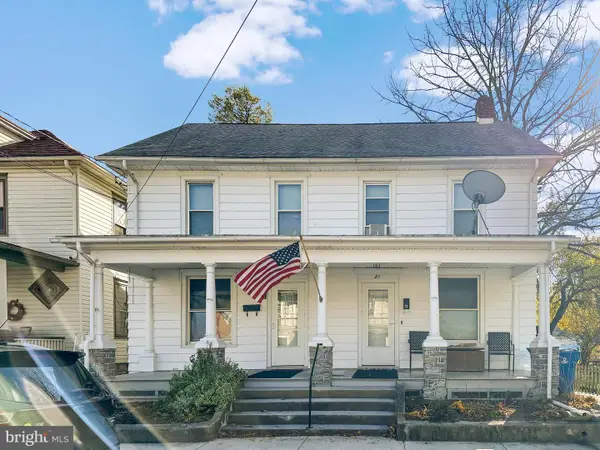 $475,000Pending4 beds -- baths2,723 sq. ft.
$475,000Pending4 beds -- baths2,723 sq. ft.19 W High St, HUMMELSTOWN, PA 17036
MLS# PADA2051700Listed by: SUSQUEHANNA REALTY MANAGEMENT LLC
