562 Fawn Ln, HUMMELSTOWN, PA 17036
Local realty services provided by:Better Homes and Gardens Real Estate Reserve
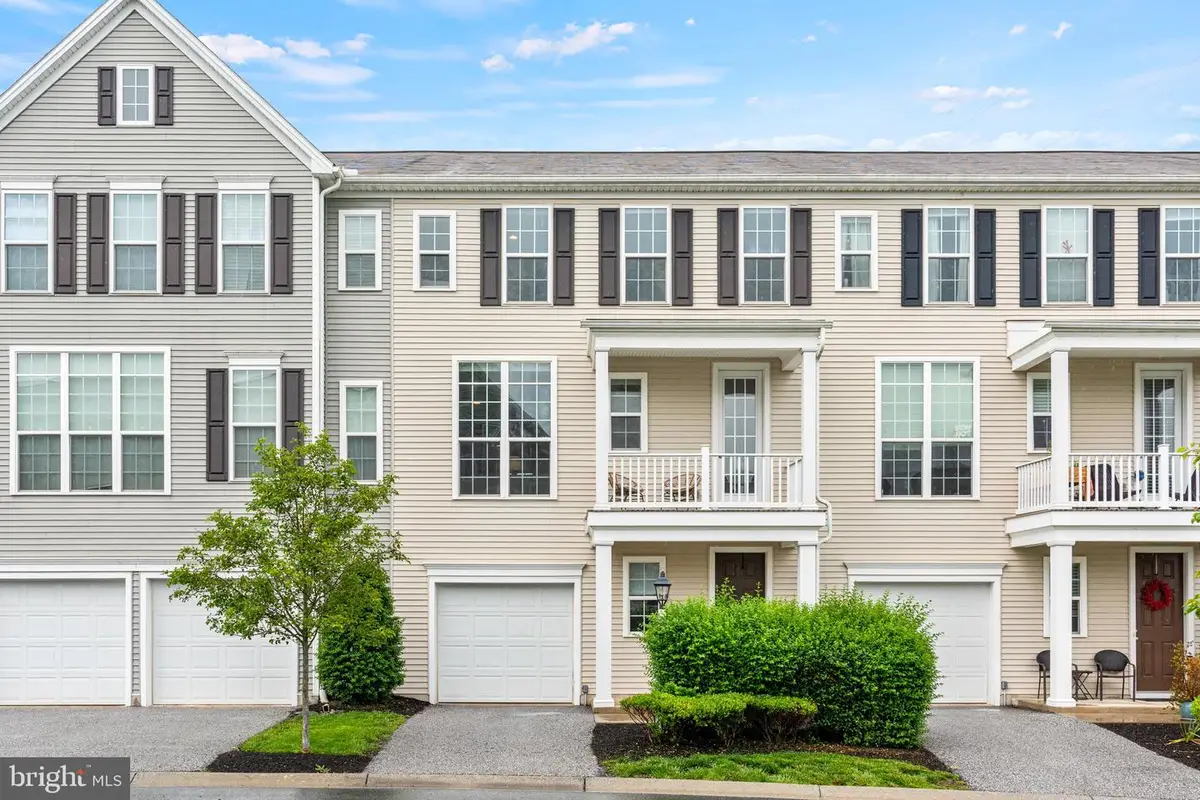
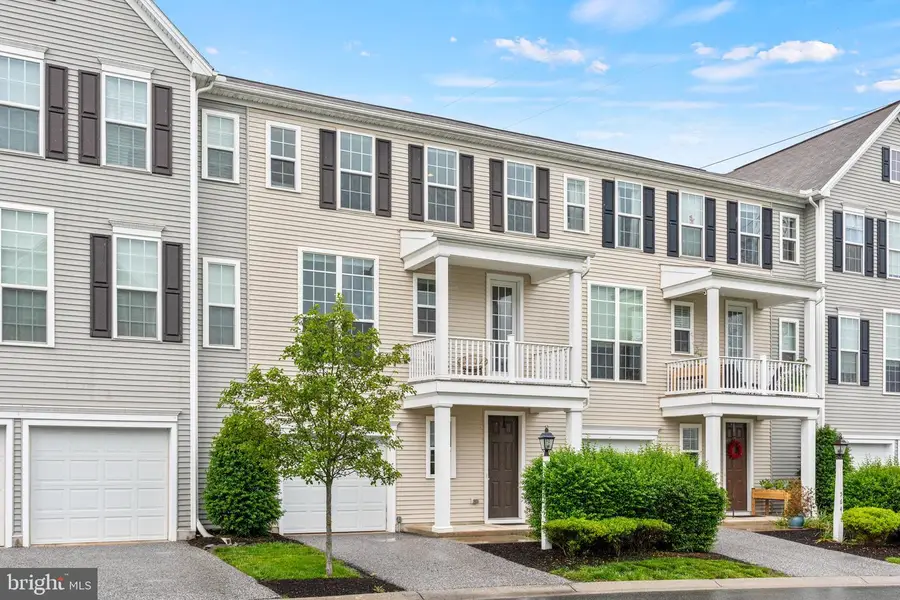
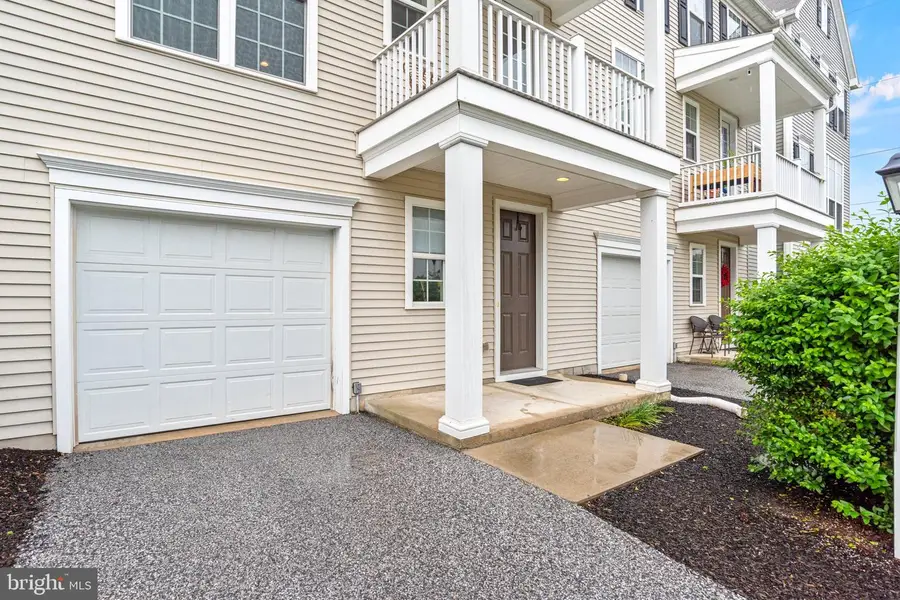
562 Fawn Ln,HUMMELSTOWN, PA 17036
$399,900
- 4 Beds
- 3 Baths
- 2,447 sq. ft.
- Townhouse
- Pending
Listed by:kara ioli pierce
Office:exp realty, llc.
MLS#:PADA2046546
Source:BRIGHTMLS
Price summary
- Price:$399,900
- Price per sq. ft.:$163.42
- Monthly HOA dues:$110
About this home
4 bedroom, 2.5 bath, 2 car garage in Derry Township! Discover refined living in this beautifully appointed 3-story Garrison model located in the desirable Deer Run Commons community and award-winning Hershey School District. With nearly 2,450 sq ft of thoughtfully designed space, this home offers the perfect balance of comfort, sophistication, and functionality.
Step inside to find sprawling engineered hardwood floors, soaring 9-ft ceilings, and sun-filled open-concept living areas that flow seamlessly from one room to the next. The heart of the home is the chef’s kitchen—complete with granite countertops, a large center island, stainless steel appliances, and a charming breakfast area ideal for casual mornings or entertaining guests. A dedicated home office or flex space provides quiet separation when needed.
Upstairs, the spacious primary suite features a walk-in closet and private en-suite bath, while two additional bedrooms, a full bath, and second-floor laundry offer everyday convenience. The ground level includes a welcoming foyer, 4th bedroom, and access to the tandem 2-car garage with additional storage.
This community features walking paths to and from a 28-acre park with picnic areas, playgrounds, tennis/volleyball/basketball courts, baseball field & running trails, brightly lit sidewalks for joggers/dogs-walkers, and more. Lawn/landscaping & snow removal included in minimal $100/month HOA fee (the very same Garrison units around the corner are $111/month because they belong to a different HOA - The Point). Take advantage of high ceilings, natural and overhead light, gourmet kitchen, tiled master shower, smart keyless entry, updated light fixtures in dining room & kitchen, and being in the highly desired cul de sac-like portion of the neighborhood. Owners loved building their home and making memories for their kids, but they are excited for their new adventure in orthopedic surgery fellowship and dental practice. Easy access to Harrisburg/West Shore and Lancaster/East Shore via 322 & 283. You will love the maintenance-free living within minutes of walking to the 28-acre Gelder Park and driving to Hershey Med Center. Low-maintenance living with upscale finishes—this is a home you won’t want to miss!
Contact an agent
Home facts
- Year built:2017
- Listing Id #:PADA2046546
- Added:55 day(s) ago
- Updated:August 15, 2025 at 07:30 AM
Rooms and interior
- Bedrooms:4
- Total bathrooms:3
- Full bathrooms:2
- Half bathrooms:1
- Living area:2,447 sq. ft.
Heating and cooling
- Cooling:Central A/C
- Heating:Forced Air, Natural Gas
Structure and exterior
- Roof:Shingle
- Year built:2017
- Building area:2,447 sq. ft.
- Lot area:0.15 Acres
Schools
- High school:HERSHEY HIGH SCHOOL
- Middle school:HERSHEY MIDDLE SCHOOL
- Elementary school:HERSHEY PRIMARY ELEMENTARY
Utilities
- Water:Public
- Sewer:Public Sewer
Finances and disclosures
- Price:$399,900
- Price per sq. ft.:$163.42
- Tax amount:$5,969 (2024)
New listings near 562 Fawn Ln
- Coming Soon
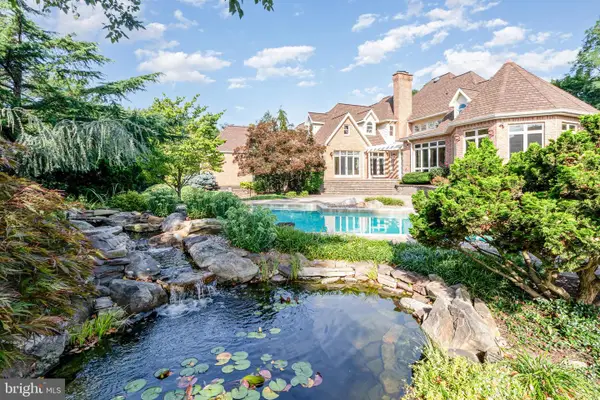 $2,500,000Coming Soon6 beds 8 baths
$2,500,000Coming Soon6 beds 8 baths133 Jeff Ln, HUMMELSTOWN, PA 17036
MLS# PADA2048260Listed by: COLDWELL BANKER REALTY - Coming SoonOpen Sun, 1 to 3pm
 $599,400Coming Soon4 beds 4 baths
$599,400Coming Soon4 beds 4 baths761 Zermatt Dr, HUMMELSTOWN, PA 17036
MLS# PADA2047952Listed by: KELLER WILLIAMS OF CENTRAL PA - Coming Soon
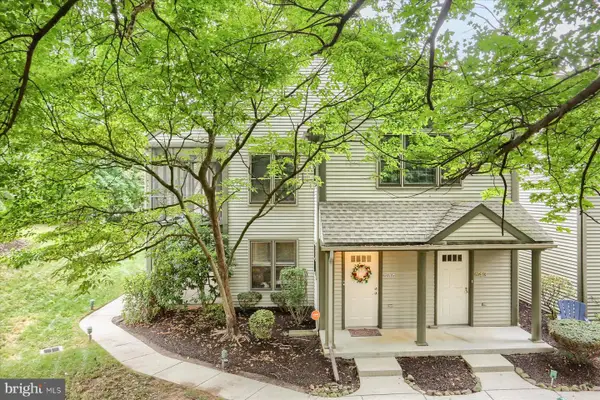 $302,900Coming Soon2 beds 3 baths
$302,900Coming Soon2 beds 3 baths547 Roslaire Dr, HUMMELSTOWN, PA 17036
MLS# PADA2048380Listed by: IRON VALLEY REAL ESTATE OF CENTRAL PA - New
 $179,900Active2 beds 2 baths1,087 sq. ft.
$179,900Active2 beds 2 baths1,087 sq. ft.258 W 2nd St, HUMMELSTOWN, PA 17036
MLS# PADA2048418Listed by: KELLER WILLIAMS REALTY - Open Sun, 1 to 3pmNew
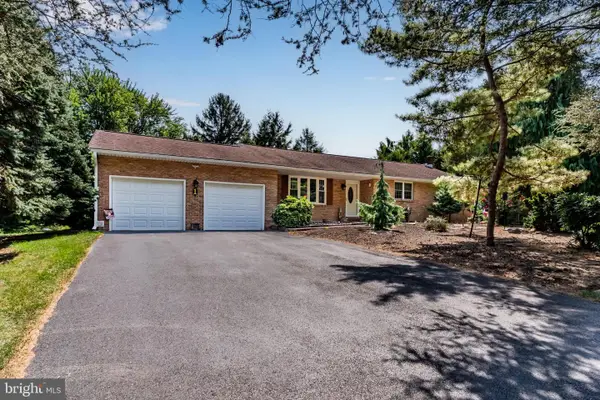 $365,000Active3 beds 2 baths1,522 sq. ft.
$365,000Active3 beds 2 baths1,522 sq. ft.1 Chalfont Cir, HUMMELSTOWN, PA 17036
MLS# PADA2048406Listed by: KELLER WILLIAMS OF CENTRAL PA - Coming Soon
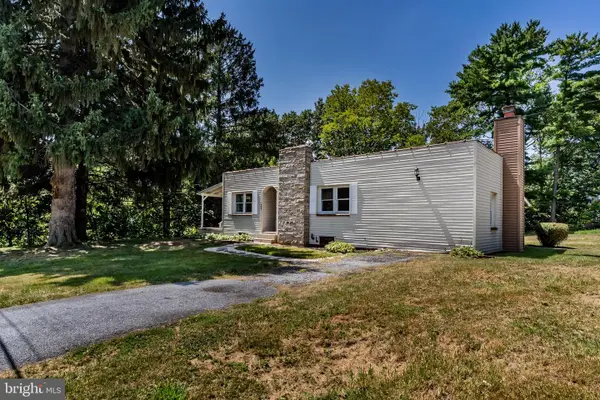 $249,900Coming Soon2 beds 1 baths
$249,900Coming Soon2 beds 1 baths994 Clifton Heights Rd, HUMMELSTOWN, PA 17036
MLS# PADA2048378Listed by: KELLER WILLIAMS OF CENTRAL PA - New
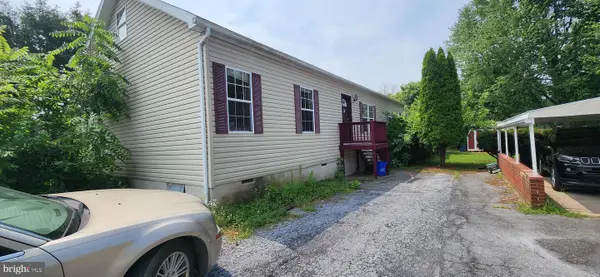 $219,900Active4 beds 2 baths2,218 sq. ft.
$219,900Active4 beds 2 baths2,218 sq. ft.115 Remsburg St, HUMMELSTOWN, PA 17036
MLS# PADA2048300Listed by: CAVALRY REALTY LLC - New
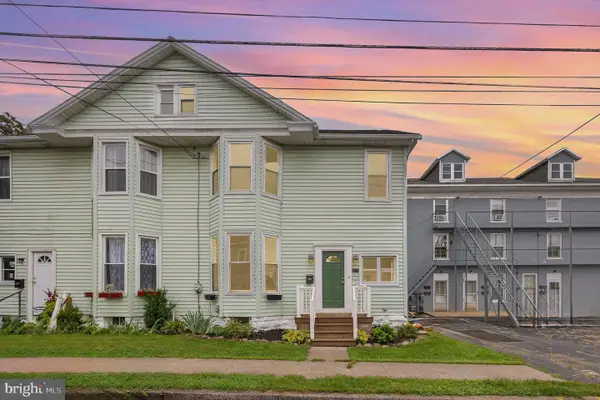 $299,999Active4 beds 3 baths1,610 sq. ft.
$299,999Active4 beds 3 baths1,610 sq. ft.109 E 2nd St, HUMMELSTOWN, PA 17036
MLS# PADA2048252Listed by: HOWARD HANNA COMPANY-HARRISBURG 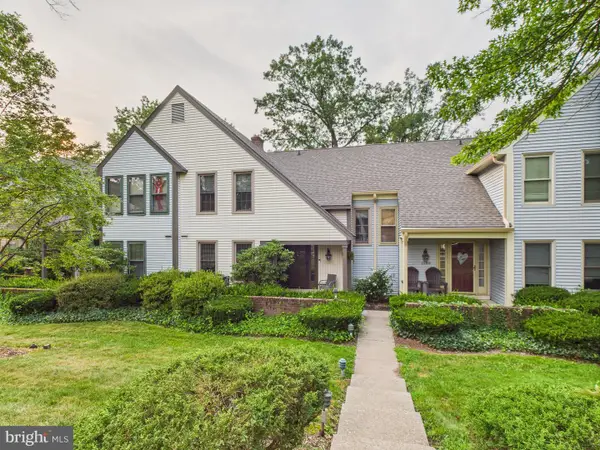 Listed by BHGRE$331,000Pending3 beds 3 baths2,170 sq. ft.
Listed by BHGRE$331,000Pending3 beds 3 baths2,170 sq. ft.1124 Peggy Dr, HUMMELSTOWN, PA 17036
MLS# PADA2048196Listed by: MOUNTAIN REALTY ERA POWERED $673,000Pending4 beds 5 baths4,362 sq. ft.
$673,000Pending4 beds 5 baths4,362 sq. ft.3 Runyon Rd, HUMMELSTOWN, PA 17036
MLS# PADA2048202Listed by: RE/MAX SMARTHUB REALTY
