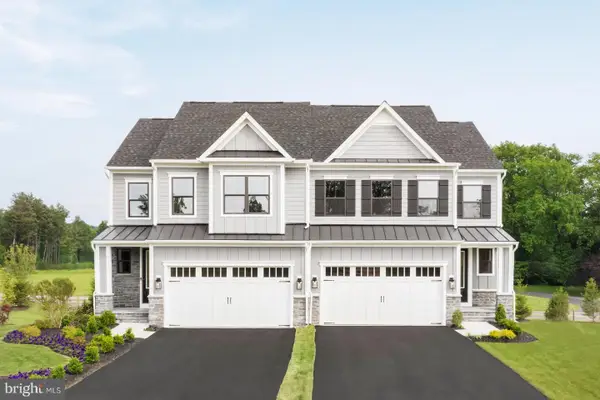3531 Chimney Swift Dr, Huntingdon Valley, PA 19006
Local realty services provided by:Better Homes and Gardens Real Estate Reserve
3531 Chimney Swift Dr,Huntingdon Valley, PA 19006
$600,000
- 5 Beds
- 3 Baths
- 3,576 sq. ft.
- Single family
- Pending
Listed by: elaine s glauberman
Office: coldwell banker hearthside realtors
MLS#:PAMC2161188
Source:BRIGHTMLS
Price summary
- Price:$600,000
- Price per sq. ft.:$167.79
About this home
Welcome to this 5 Bedroom home located on almost a half acre in Albidale in the much sought after Lower Moreland School System. This spacious home offers a Living Room and Dining Room which features a vaulted ceiling. Entertaining large dinners can easily be accomplished since the Dining Room opens into the Living Room. The eat-in kitchens offers lots of cabinets and counter space and a door that goes out to the oversized backyard. The Family Room has a wood burning fireplace and sliders to the patio and backyard. There is also an Office located on the main floor and workshop. The Primary Bedroom has a Juliet balcony (needs repairs), 2 closets and a Primary Bathroom. There are 4 additional Bedrooms and most of them have walk-in closets. There is also a Full Hall Bathroom which offers 2 sinks, shower in tub and a linen closet. There are also 2 more storage closets located on this floor and there is a finished basement. This home needs your personal touch and style. It is conveniently located near Aibidale Park, Justa Farms Playground, Mason Mill Park, Pennypack trail, Newly built Hight School, Restaurants, shopping, major highway and trains to Center City and Trenton.
Contact an agent
Home facts
- Year built:1966
- Listing ID #:PAMC2161188
- Added:6 day(s) ago
- Updated:November 15, 2025 at 11:09 AM
Rooms and interior
- Bedrooms:5
- Total bathrooms:3
- Full bathrooms:2
- Half bathrooms:1
- Living area:3,576 sq. ft.
Heating and cooling
- Cooling:Central A/C
- Heating:Central, Natural Gas
Structure and exterior
- Year built:1966
- Building area:3,576 sq. ft.
- Lot area:0.46 Acres
Schools
- High school:LOWER MORELAND
- Middle school:MURRAY AVENUE SCHOOL
- Elementary school:PINE ROAD
Utilities
- Water:Public
- Sewer:Public Sewer
Finances and disclosures
- Price:$600,000
- Price per sq. ft.:$167.79
- Tax amount:$11,781 (2025)
New listings near 3531 Chimney Swift Dr
- Open Sat, 10am to 12pmNew
 $515,000Active3 beds 3 baths1,660 sq. ft.
$515,000Active3 beds 3 baths1,660 sq. ft.74 Hillside Ave, HUNTINGDON VALLEY, PA 19006
MLS# PAMC2161392Listed by: KELLER WILLIAMS REAL ESTATE-LANGHORNE - Open Sat, 12 to 3pmNew
 $899,990Active3 beds 4 baths3,901 sq. ft.
$899,990Active3 beds 4 baths3,901 sq. ft.3266 Selig Ln, HUNTINGDON VALLEY, PA 19006
MLS# PAMC2144046Listed by: NVR, INC. - Coming SoonOpen Sat, 12 to 2pm
 $989,000Coming Soon4 beds 4 baths
$989,000Coming Soon4 beds 4 baths15 Lori Ln, HUNTINGDON VALLEY, PA 19006
MLS# PAMC2161290Listed by: COLDWELL BANKER HEARTHSIDE REALTORS - Open Sun, 10am to 12pmNew
 $649,990Active4 beds 3 baths1,868 sq. ft.
$649,990Active4 beds 3 baths1,868 sq. ft.416 Emerson Rd, HUNTINGDON VALLEY, PA 19006
MLS# PAMC2161264Listed by: WYNN REAL ESTATE LLC - Open Sat, 12:30 to 2:30pmNew
 $760,000Active4 beds 4 baths3,817 sq. ft.
$760,000Active4 beds 4 baths3,817 sq. ft.1210 Mettler Rd, HUNTINGDON VALLEY, PA 19006
MLS# PAMC2161038Listed by: RE/MAX CENTRE REALTORS  $540,000Pending4 beds -- baths1,890 sq. ft.
$540,000Pending4 beds -- baths1,890 sq. ft.1034 Gum Pl, HUNTINGDON VALLEY, PA 19006
MLS# PAMC2160950Listed by: EXP REALTY, LLC- New
 $1,200,000Active5 beds 5 baths4,482 sq. ft.
$1,200,000Active5 beds 5 baths4,482 sq. ft.2765 Honeysuckle Ln, HUNTINGDON VALLEY, PA 19006
MLS# PAMC2160868Listed by: VANGUARD REALTY ASSOCIATES - New
 $949,900Active5 beds 5 baths3,800 sq. ft.
$949,900Active5 beds 5 baths3,800 sq. ft.339 Pepper Rd, HUNTINGDON VALLEY, PA 19006
MLS# PAMC2160806Listed by: RE/MAX 2000 - Open Sat, 12 to 3pm
 $797,765Active3 beds 3 baths2,110 sq. ft.
$797,765Active3 beds 3 baths2,110 sq. ft.3187 Leopold Ct, HUNTINGDON VALLEY, PA 19006
MLS# PAMC2160162Listed by: NVR, INC.
