401 Susquehanna Rd, HUNTINGDON VALLEY, PA 19006
Local realty services provided by:Better Homes and Gardens Real Estate Murphy & Co.
401 Susquehanna Rd,HUNTINGDON VALLEY, PA 19006
$1,799,000
- 4 Beds
- 5 Baths
- 5,000 sq. ft.
- Single family
- Pending
Listed by:juan alicea
Office:re/max centre realtors
MLS#:PAMC2117876
Source:BRIGHTMLS
Price summary
- Price:$1,799,000
- Price per sq. ft.:$359.8
About this home
Fully Rebuilt From Ground Level to Three Floors. One of a kind build incorporating a vintage feel with modern materials and open floor plans. The views out of this home are just breathtaking! Large steel framed double x 2 insulated custom made windows from Denmark are just the tip of the iceberg for this astonishing build! Large Atrium Ceiling upon entry of the front door with 8, yes 8 skylights welcome you into the home. A Private entranced studio Style In-Law-Suite at the entrance level with a kitchen/living area, private laundry, full bathroom and single bedroom perfect for a college student or live in Nanny.
To the right notice the cedar planked accent wall from ground level up three floors. The butcher block stairs accented by wrought iron railing puts the eye pleasing touch to a very modern yet comfortable home filled with nostalgia. Details abound in this restored Farmhouse. Midnight Blue Cabinetry in the Gourmet Kitchen with Brushed Gold Hardware, White Farmhouse Sink, Six Burner Stove with a hidden downdraft system built into the Stovetop. Amazing design and features throughout. Honestly, too many to list. Please, get here and see for yourselves. European style baths with open showers are also a very nice feature. Large two acre lot surrounded by trees with a secluded yard not accessed by another road. Within walking distance of the Pennypack Trail and Lorimar Park. Privacy abound in this transformed Vintage Farmhouse. Every modern amenity you could think of and then some. Please allow one hour time slots for all showings. There is a lot to see here and you don't want to miss any of it!
Contact an agent
Home facts
- Year built:1875
- Listing ID #:PAMC2117876
- Added:360 day(s) ago
- Updated:September 16, 2025 at 07:26 AM
Rooms and interior
- Bedrooms:4
- Total bathrooms:5
- Full bathrooms:4
- Half bathrooms:1
- Living area:5,000 sq. ft.
Heating and cooling
- Cooling:Central A/C
- Heating:Forced Air, Natural Gas
Structure and exterior
- Year built:1875
- Building area:5,000 sq. ft.
- Lot area:1.99 Acres
Schools
- High school:ABINGTON SENIOR
- Middle school:ABINGTON JUNIOR HIGH SCHOOL
Utilities
- Water:Private, Well
- Sewer:Public Sewer
Finances and disclosures
- Price:$1,799,000
- Price per sq. ft.:$359.8
- Tax amount:$4,623 (2023)
New listings near 401 Susquehanna Rd
- Coming SoonOpen Sun, 1 to 3pm
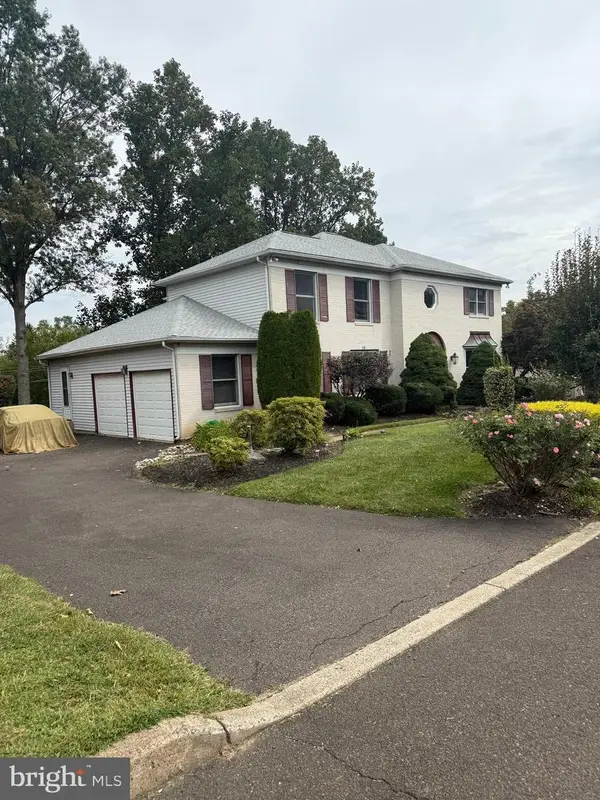 $815,000Coming Soon5 beds 3 baths
$815,000Coming Soon5 beds 3 baths21 Roy Ln, HUNTINGDON VALLEY, PA 19006
MLS# PAMC2154888Listed by: EXCEED REALTY - New
 $1,479,999Active5 beds 5 baths3,387 sq. ft.
$1,479,999Active5 beds 5 baths3,387 sq. ft.80 High Pt W, HUNTINGDON VALLEY, PA 19006
MLS# PAMC2154810Listed by: KELLER WILLIAMS REAL ESTATE - NEWTOWN - New
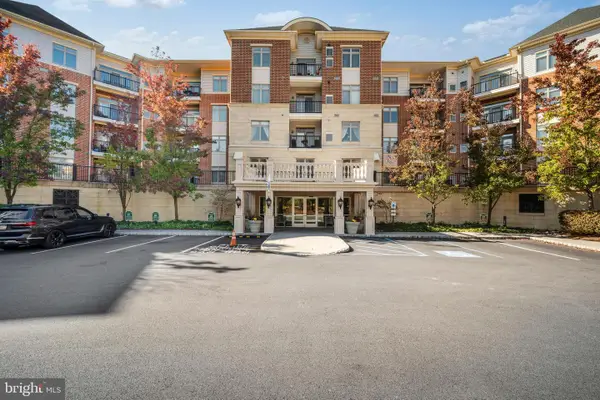 $324,900Active1 beds 2 baths1,119 sq. ft.
$324,900Active1 beds 2 baths1,119 sq. ft.254 Carson Ter, HUNTINGDON VALLEY, PA 19006
MLS# PAMC2154588Listed by: ELITE REALTY GROUP UNL. INC. - Coming Soon
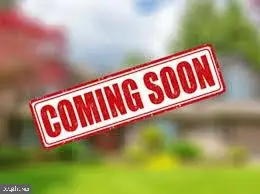 $715,000Coming Soon4 beds 3 baths
$715,000Coming Soon4 beds 3 baths3567 Oriole Dr, HUNTINGDON VALLEY, PA 19006
MLS# PAMC2154664Listed by: KELLER WILLIAMS REAL ESTATE - NEWTOWN - New
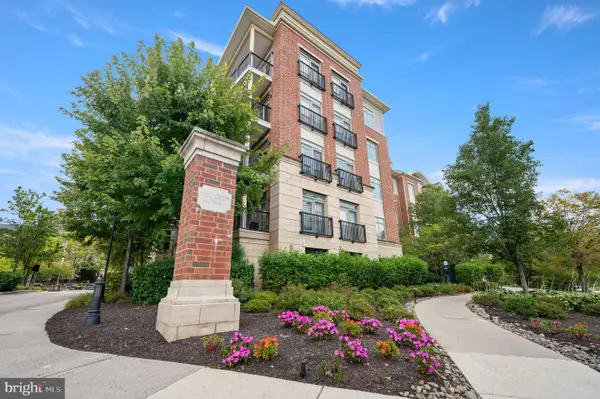 $355,000Active2 beds 2 baths1,322 sq. ft.
$355,000Active2 beds 2 baths1,322 sq. ft.233 Carson Ter, HUNTINGDON VALLEY, PA 19006
MLS# PAMC2154578Listed by: CENTURY 21 ADVANTAGE GOLD-SOUTHAMPTON - Coming Soon
 $437,500Coming Soon2 beds 2 baths
$437,500Coming Soon2 beds 2 baths330 Carson Ter, HUNTINGDON VALLEY, PA 19006
MLS# PAMC2154344Listed by: QUINN & WILSON, INC. - New
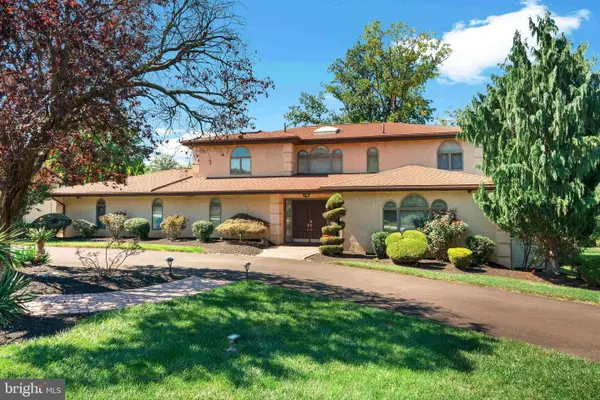 $1,100,000Active6 beds 5 baths4,050 sq. ft.
$1,100,000Active6 beds 5 baths4,050 sq. ft.3843 Loop Rd, HUNTINGDON VALLEY, PA 19006
MLS# PAMC2154412Listed by: ELITE REALTY GROUP UNL. INC. - New
 $549,900Active2 beds 2 baths2,171 sq. ft.
$549,900Active2 beds 2 baths2,171 sq. ft.554 Carson Ter, HUNTINGDON VALLEY, PA 19006
MLS# PAMC2154060Listed by: ELITE REALTY GROUP UNL. INC. 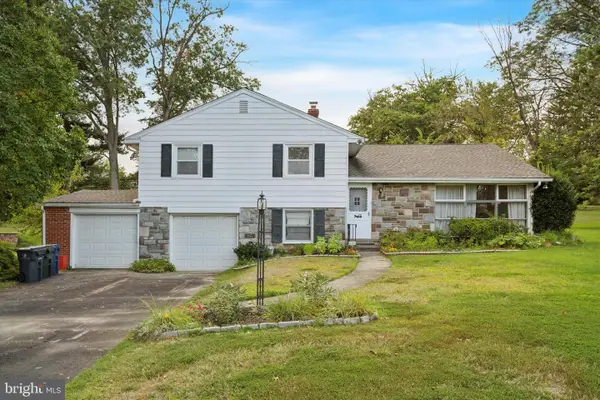 $449,000Pending3 beds 3 baths2,194 sq. ft.
$449,000Pending3 beds 3 baths2,194 sq. ft.1242 June Rd, HUNTINGDON VALLEY, PA 19006
MLS# PAMC2153296Listed by: RE/MAX SERVICES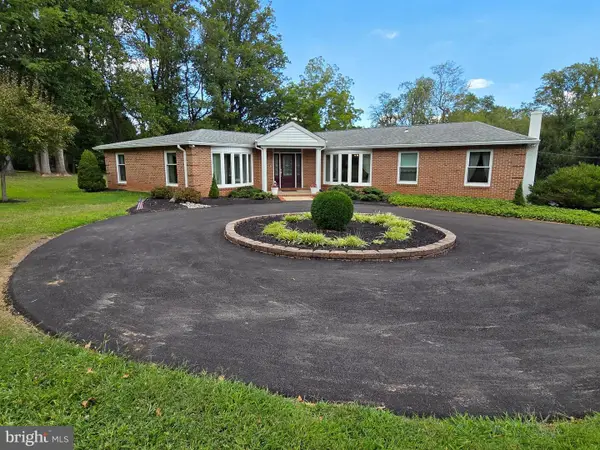 $695,000Active3 beds 3 baths1,992 sq. ft.
$695,000Active3 beds 3 baths1,992 sq. ft.215 Gravel Hill Rd, HUNTINGDON VALLEY, PA 19006
MLS# PABU2104500Listed by: EXCEED REALTY
