1242 June Rd, Huntingdon Valley, PA 19006
Local realty services provided by:Better Homes and Gardens Real Estate Cassidon Realty
1242 June Rd,Huntingdon Valley, PA 19006
$480,000
- 3 Beds
- 3 Baths
- - sq. ft.
- Single family
- Sold
Listed by:lisa lim
Office:re/max services
MLS#:PAMC2153296
Source:BRIGHTMLS
Sorry, we are unable to map this address
Price summary
- Price:$480,000
About this home
Tucked away on a quiet street in the heart of Huntingdon Valley is a single home filled with warmth and charm. This classic split-level home offers an exquisite balance of spacious rooms, fantastic flow, and utter comfort. Pull into the large driveway with an attached 2-car garage to be greeted by the beautifully landscaped entryway.
Enter through the foyer with a ceramic tile floor to the living room on your right. You will immediately notice large windows for an abundance of natural light and wall-to-wall carpeting that seamlessly flows to the formal dining room, overlooking the beautiful backyard while you enjoy everyday dinners or holiday gatherings. A large kitchen features lots of cabinets, a built-in gas range, wall ovens, and a window looking out to a gorgeous backyard while doing dishes.
The upper level has a large master bedroom with two closets and its own full bath. There are 2 other spacious bedrooms and a full hall bath on this floor.
The lower level features a family/entertaining room with access to the rear concrete patio, a powder room, and a utility room w/laundry. The roof was replaced in 2019.
This home is situated within the award-winning Abington school district and has easy access to Rt. 611, Rt. 63 (Welsh Rd), and the Rydal SEPTA Regional Station for commuting to the City of Philadelphia. It is conveniently located near shopping centers and tons of locally famous restaurants for you to enjoy.
Contact an agent
Home facts
- Year built:1955
- Listing ID #:PAMC2153296
- Added:54 day(s) ago
- Updated:October 31, 2025 at 10:13 AM
Rooms and interior
- Bedrooms:3
- Total bathrooms:3
- Full bathrooms:2
- Half bathrooms:1
Heating and cooling
- Cooling:Central A/C
- Heating:Central, Natural Gas
Structure and exterior
- Roof:Shingle
- Year built:1955
Utilities
- Water:Public
- Sewer:Public Sewer
Finances and disclosures
- Price:$480,000
- Tax amount:$7,896 (2025)
New listings near 1242 June Rd
- New
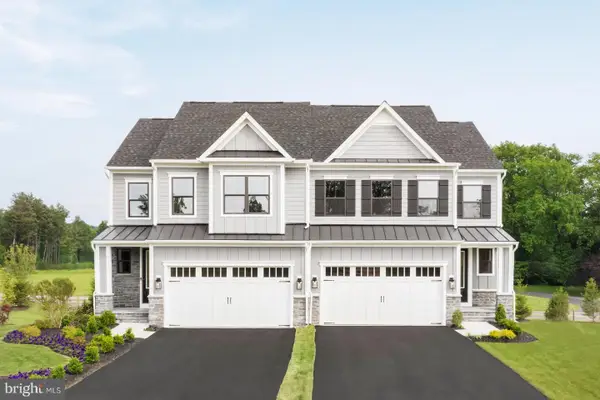 $797,765Active3 beds 3 baths2,110 sq. ft.
$797,765Active3 beds 3 baths2,110 sq. ft.3187 Leopold Ct, HUNTINGDON VALLEY, PA 19006
MLS# PAMC2160162Listed by: NVR, INC. - Open Sun, 12 to 2pmNew
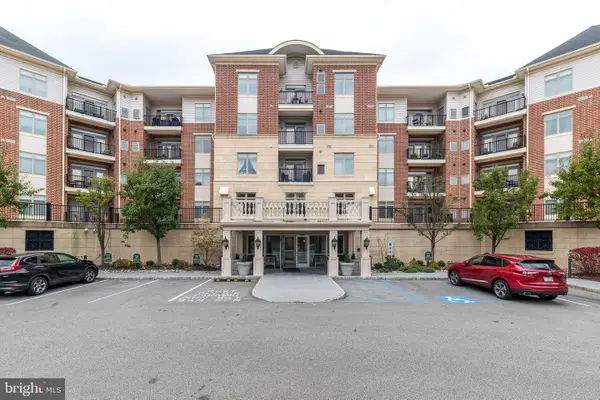 $375,000Active2 beds 2 baths1,340 sq. ft.
$375,000Active2 beds 2 baths1,340 sq. ft.207 Carson Ter, HUNTINGDON VALLEY, PA 19006
MLS# PAMC2160092Listed by: KELLER WILLIAMS REAL ESTATE-BLUE BELL - Coming Soon
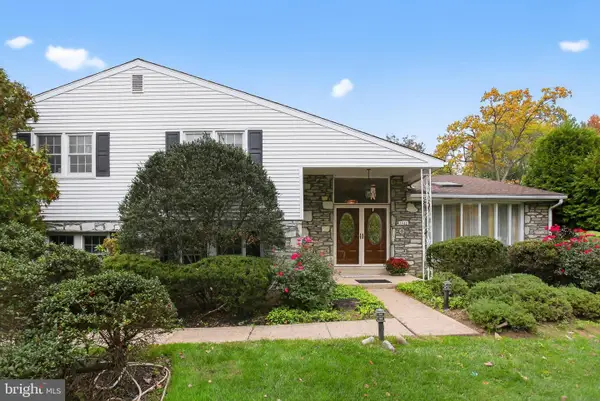 $750,000Coming Soon4 beds 2 baths
$750,000Coming Soon4 beds 2 baths3660 Spring Run Rd, HUNTINGDON VALLEY, PA 19006
MLS# PAMC2159864Listed by: COLDWELL BANKER REALTY - New
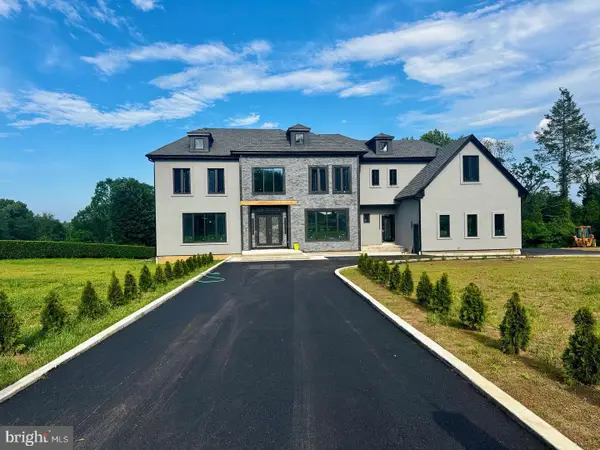 $2,595,000Active6 beds 7 baths8,370 sq. ft.
$2,595,000Active6 beds 7 baths8,370 sq. ft.1047 Welsh Rd, HUNTINGDON VALLEY, PA 19006
MLS# PAMC2159820Listed by: ELITE REALTY GROUP UNL. INC. - Open Sat, 12 to 2pmNew
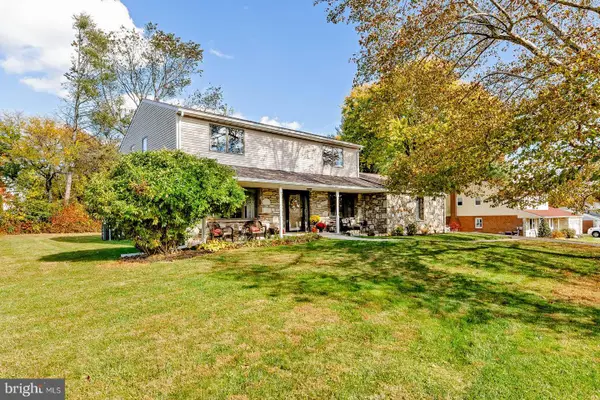 $750,000Active4 beds 3 baths2,710 sq. ft.
$750,000Active4 beds 3 baths2,710 sq. ft.1011 Milkweed Rd, HUNTINGDON VALLEY, PA 19006
MLS# PAMC2159760Listed by: KELLER WILLIAMS REAL ESTATE - NEWTOWN - New
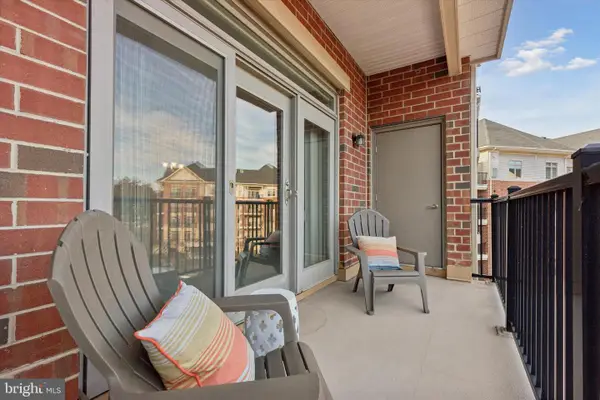 $339,000Active2 beds 2 baths1,334 sq. ft.
$339,000Active2 beds 2 baths1,334 sq. ft.429 Carson Ter, HUNTINGDON VALLEY, PA 19006
MLS# PAMC2159698Listed by: BHHS FOX & ROACH-JENKINTOWN 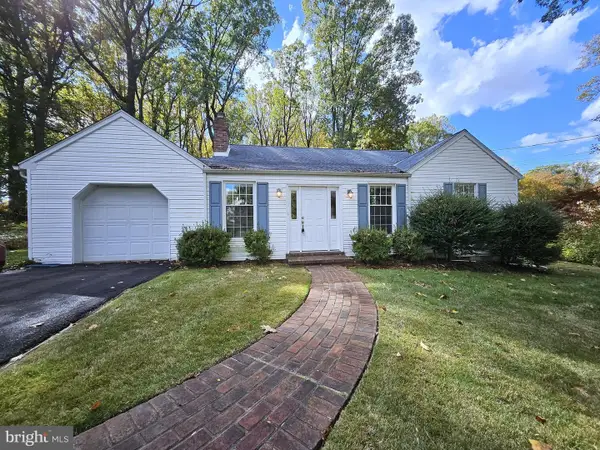 $460,000Pending2 beds 2 baths1,296 sq. ft.
$460,000Pending2 beds 2 baths1,296 sq. ft.260 Brae Bourn Rd, HUNTINGDON VALLEY, PA 19006
MLS# PAMC2159534Listed by: BRIDGE VALLEY REAL ESTATE LLC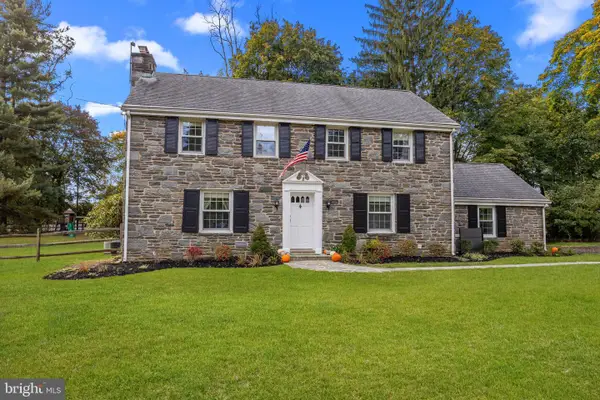 $795,000Pending3 beds 3 baths2,320 sq. ft.
$795,000Pending3 beds 3 baths2,320 sq. ft.1434 Holcomb Rd, HUNTINGDON VALLEY, PA 19006
MLS# PAMC2158990Listed by: COMPASS PENNSYLVANIA, LLC- Open Fri, 11am to 5pm
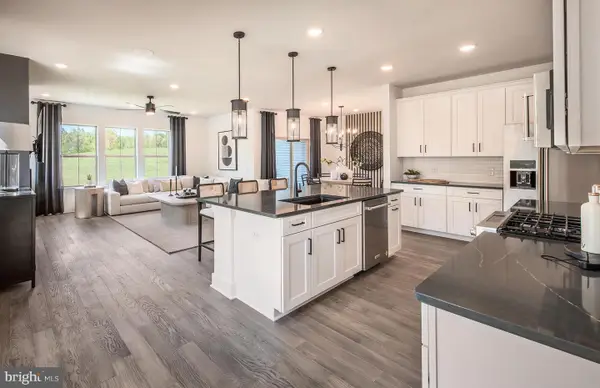 $874,990Active4 beds 5 baths3,348 sq. ft.
$874,990Active4 beds 5 baths3,348 sq. ft.Homesite 10103 Marquis Ln, JAMISON, PA 18929
MLS# PABU2107898Listed by: PULTE HOMES OF PA LIMITED PARTNERSHIP - Open Fri, 11am to 5pm
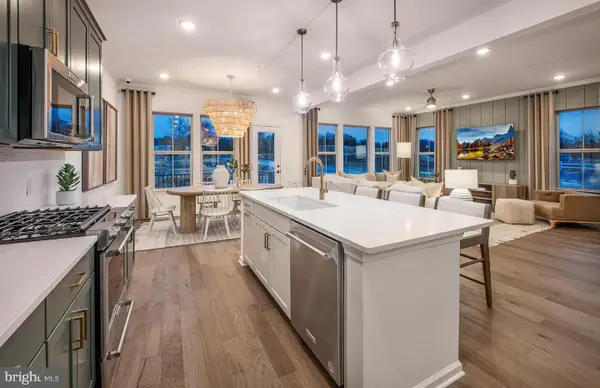 $749,990Active3 beds 3 baths2,465 sq. ft.
$749,990Active3 beds 3 baths2,465 sq. ft.Homesite 10102 Marquis Ln, JAMISON, PA 18929
MLS# PABU2107902Listed by: PULTE HOMES OF PA LIMITED PARTNERSHIP
