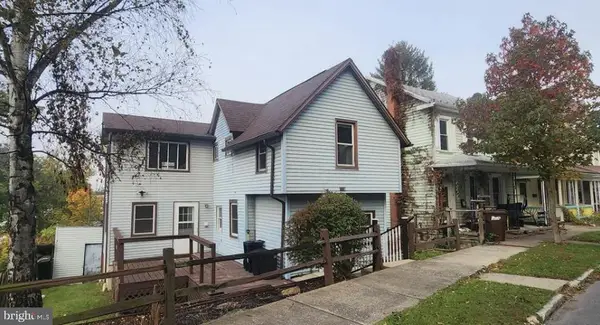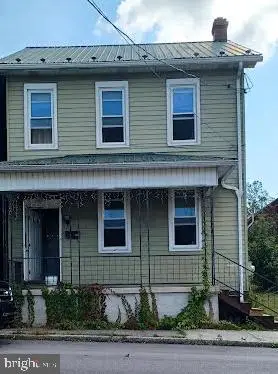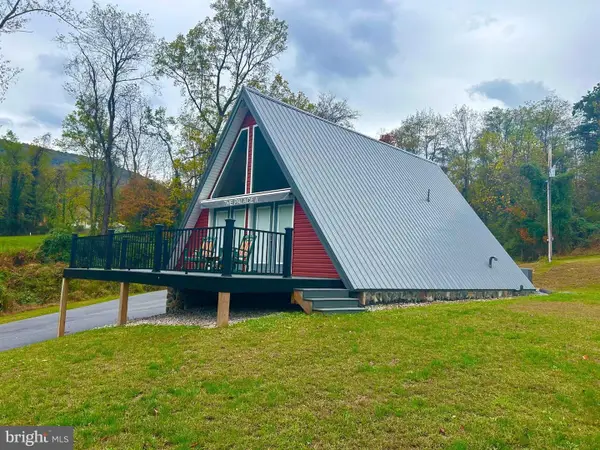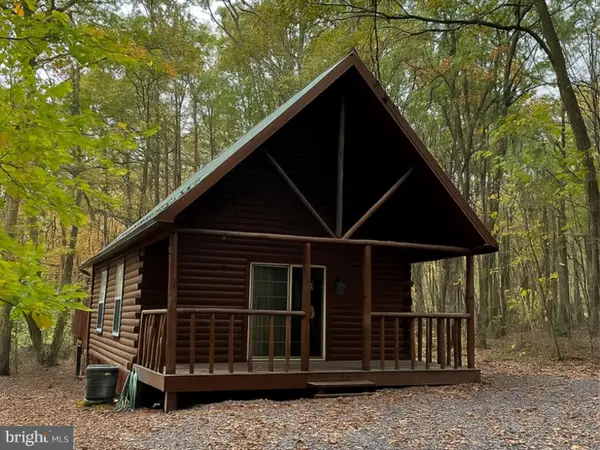10315 Tanglewood Drive, Huntingdon, PA 16652
Local realty services provided by:Better Homes and Gardens Real Estate GSA Realty
Listed by: cinnamon colony chatman
Office: colony realty group, ltd
MLS#:78916
Source:PA_AHAR
Price summary
- Price:$599,000
- Price per sq. ft.:$200
About this home
If you are looking for a home with quality you are definitely going to want to check out 10315 Tanglewood Drive, Huntington! This home is located in the beautiful Briarwood Development, convenient to Lake Raystown, on an acre of ground. The wooded lot provides lots of privacy. The home will require minimum maintenance with a new roof, CraneBoard vinyl siding and stone detail, composite decking and vinyl railing, the main living area is open with a sliding glass door opening directly to the covered back patio making this the perfect home for entertaining, the kitchen is completely custom with lots of cabinet space and the island top is quarter sawn white oak with epoxy, there are 3 bedrooms on the main floor and an additional bedroom in the fully finished basement that walks out to ground level to a concrete patio. there are three full bathrooms with tile tub surrounds and marble vanity tops, the laundry room is on the main floor, a bonus room on the main floor could be used for a home office or an additional bedroom. The home is energy efficient with R30 insulation in the walls and R50 insulation in the ceiling, and highly efficient Fujitsu mini splits, propane fireplace, the garage is oversized for two cars and storage for all of your tools and toys
Contact an agent
Home facts
- Year built:1971
- Listing ID #:78916
- Added:1 day(s) ago
- Updated:November 15, 2025 at 05:16 PM
Rooms and interior
- Bedrooms:3
- Total bathrooms:3
- Full bathrooms:3
- Living area:2,995 sq. ft.
Heating and cooling
- Cooling:Central Air
- Heating:Electric, Heat Pump
Structure and exterior
- Year built:1971
- Building area:2,995 sq. ft.
- Lot area:1 Acres
Utilities
- Water:Public
- Sewer:Public Sewer
Finances and disclosures
- Price:$599,000
- Price per sq. ft.:$200
- Tax amount:$3,250
New listings near 10315 Tanglewood Drive
- New
 $297,000Active5 beds 3 baths3,143 sq. ft.
$297,000Active5 beds 3 baths3,143 sq. ft.2200 Cassady Ave, HUNTINGDON, PA 16652
MLS# PAHU2023930Listed by: HOMETOWN 1ST REALTY - Coming Soon
 $119,900Coming Soon3 beds 1 baths
$119,900Coming Soon3 beds 1 baths312 13th St, HUNTINGDON, PA 16652
MLS# PAHU2023928Listed by: PERRY WELLINGTON REALTY, LLC - New
 $170,000Active4 beds 2 baths2,020 sq. ft.
$170,000Active4 beds 2 baths2,020 sq. ft.1210 Mount Vernon Avenue, Huntingdon, PA 16652
MLS# 78900Listed by: PERRY WELLINGTON REALTY, LLC  $84,500Pending3 beds 1 baths588 sq. ft.
$84,500Pending3 beds 1 baths588 sq. ft.1114 Warm Springs Ave, HUNTINGDON, PA 16652
MLS# PAHU2023912Listed by: STARR AND ASSOCIATES REALTY , LLC $74,900Pending3 beds 2 baths1,600 sq. ft.
$74,900Pending3 beds 2 baths1,600 sq. ft.710 7th St, HUNTINGDON, PA 16652
MLS# PAHU2023910Listed by: BERKSHIRE HATHAWAY HOMESERVICES HOMESALE REALTY $75,000Active4 beds 1 baths1,778 sq. ft.
$75,000Active4 beds 1 baths1,778 sq. ft.601 6th Street, Huntingdon, PA 16652
MLS# 78776Listed by: JOHN HILL REAL ESTATE $375,000Active2 beds 1 baths800 sq. ft.
$375,000Active2 beds 1 baths800 sq. ft.12076 Point Road, HUNTINGDON, PA 16652
MLS# PAHU2023898Listed by: LIME HOUSE $250,000Active2 beds 2 baths760 sq. ft.
$250,000Active2 beds 2 baths760 sq. ft.12860 Corbin Rd, HUNTINGDON, PA 16652
MLS# PAHU2023896Listed by: LIME HOUSE- Open Sat, 12 to 2pm
 $499,900Active20.18 Acres
$499,900Active20.18 Acres13677 Piney Ridge Rd, HUNTINGDON, PA 16652
MLS# PAHU2023892Listed by: HURLEY REAL ESTATE & AUCTIONS
