2221 Warm Springs Avenue, Huntingdon, PA 16652
Local realty services provided by:Better Homes and Gardens Real Estate GSA Realty
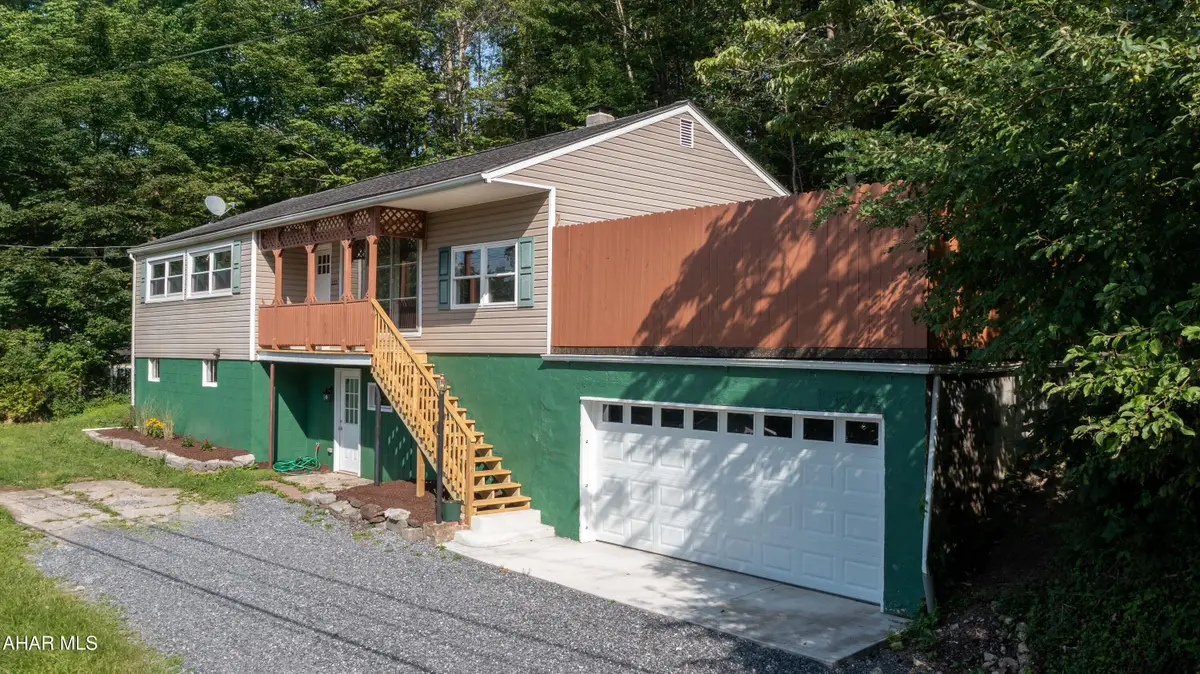
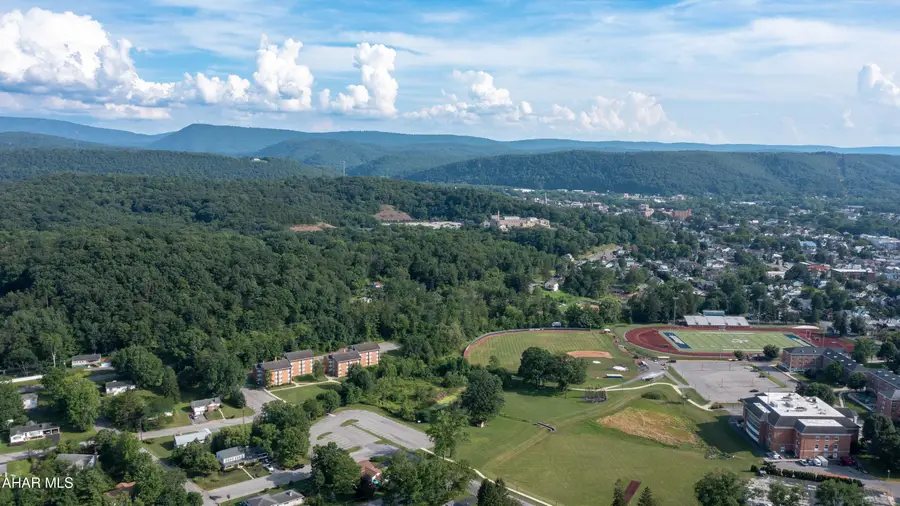
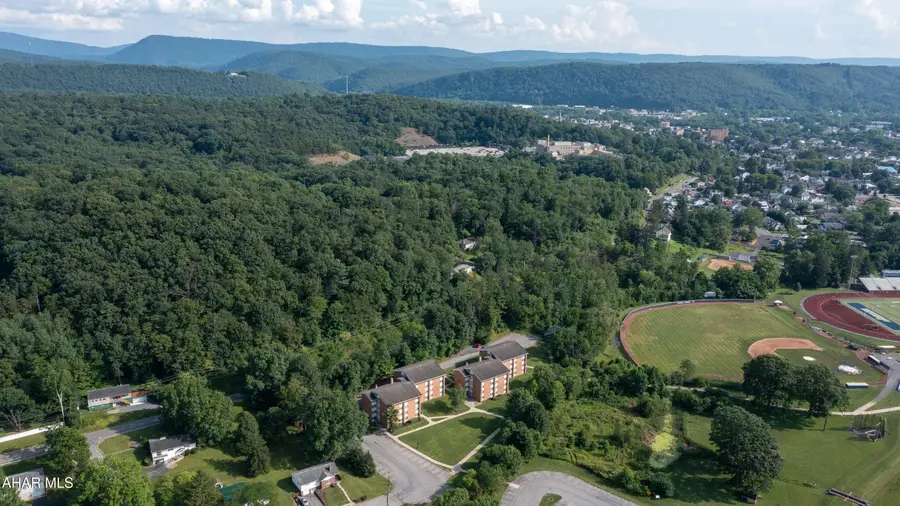
Listed by:christie smick
Office:814 realty group inc.
MLS#:77915
Source:PA_AHAR
Price summary
- Price:$189,900
- Price per sq. ft.:$105.5
About this home
Freshly updated and move-in ready, this charming raised ranch offers a bright, spacious layout with stylish modern touches throughout. The main level showcases an open-concept living area filled with natural light and scenic views. The kitchen features new white cabinetry, neutral countertops, and recessed lighting for a clean, contemporary look. With three comfortable bedrooms and 1.75 baths, this home is thoughtfully designed for everyday living. Both bathrooms include Bluetooth-enabled exhaust fans—a fun and functional upgrade for enjoying your favorite music or podcasts. Step outside to a private upper-level patio with privacy fencing, perfect for relaxing or entertaining. The oversized garage offers abundant parking and storage, complemented by a gravel driveway providing additional off-street parking. Ideally located just a short distance from the hospital and Juniata College, this home offers the perfect blend of comfort, convenience, and modern style. Preapproved buyers only. Buyers to confirm taxes, sq footage, and lot size.
Contact an agent
Home facts
- Year built:1950
- Listing Id #:77915
- Added:26 day(s) ago
- Updated:August 07, 2025 at 03:06 AM
Rooms and interior
- Bedrooms:3
- Total bathrooms:2
- Full bathrooms:2
- Living area:1,800 sq. ft.
Heating and cooling
- Cooling:Wall Unit(s)
- Heating:Baseboard, Electric, Heat Pump
Structure and exterior
- Year built:1950
- Building area:1,800 sq. ft.
- Lot area:0.48 Acres
Utilities
- Water:Public
- Sewer:Public Sewer
Finances and disclosures
- Price:$189,900
- Price per sq. ft.:$105.5
- Tax amount:$2,122 (2025)
New listings near 2221 Warm Springs Avenue
- New
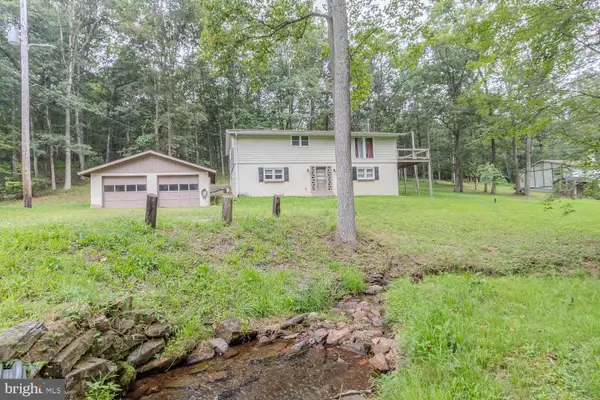 $469,900Active4 beds 2 baths1,960 sq. ft.
$469,900Active4 beds 2 baths1,960 sq. ft.14742 Happy Hills, HUNTINGDON, PA 16652
MLS# PAHU2023750Listed by: KISSINGER, BIGATEL & BROWER 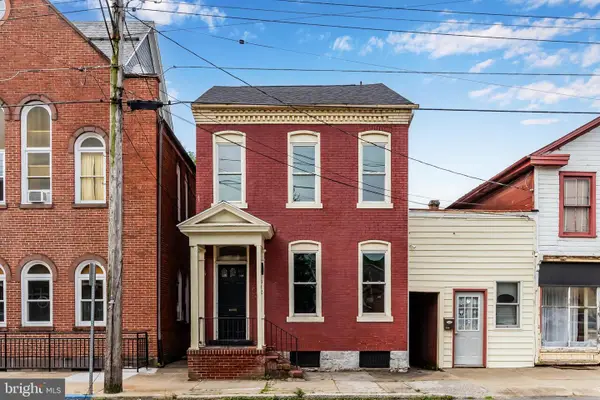 $109,900Active3 beds 1 baths1,160 sq. ft.
$109,900Active3 beds 1 baths1,160 sq. ft.512 Mifflin St, HUNTINGDON, PA 16652
MLS# PAHU2023736Listed by: RSR, REALTORS, LLC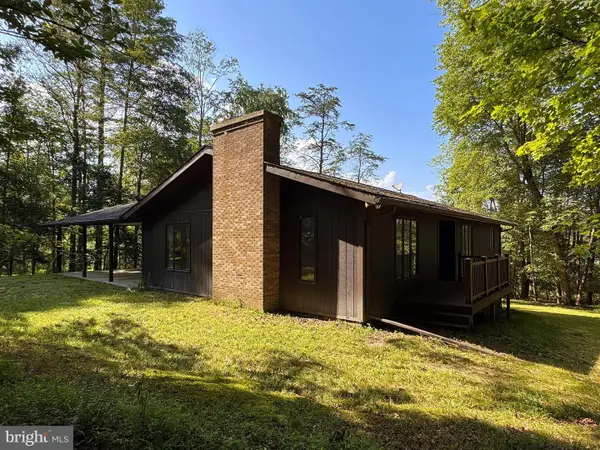 $275,000Pending4 beds 3 baths2,450 sq. ft.
$275,000Pending4 beds 3 baths2,450 sq. ft.11078 Carriage Hill Rd, HUNTINGDON, PA 16652
MLS# PAHU2023738Listed by: KISSINGER, BIGATEL & BROWER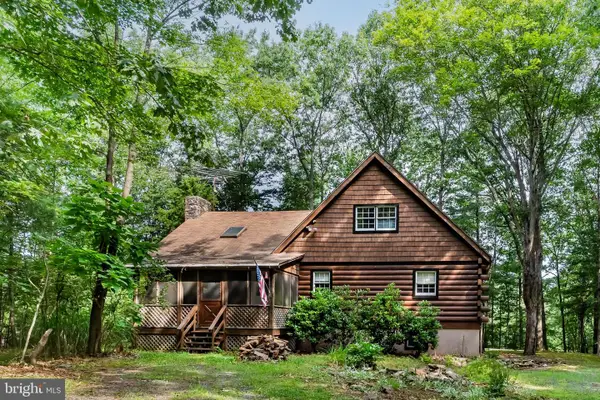 $444,900Active4 beds 3 baths1,754 sq. ft.
$444,900Active4 beds 3 baths1,754 sq. ft.11644 Chester Ln, HUNTINGDON, PA 16652
MLS# PAHU2023726Listed by: RSR, REALTORS, LLC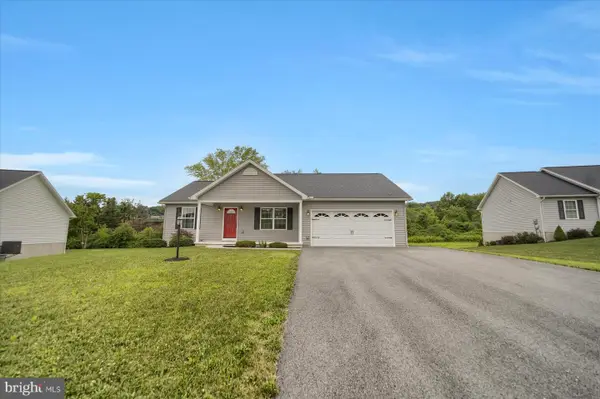 $399,900Active3 beds 2 baths2,570 sq. ft.
$399,900Active3 beds 2 baths2,570 sq. ft.6224 Tuscarora Dr, HUNTINGDON, PA 16652
MLS# PAHU2023718Listed by: KELLER WILLIAMS ADVANTAGE REALTY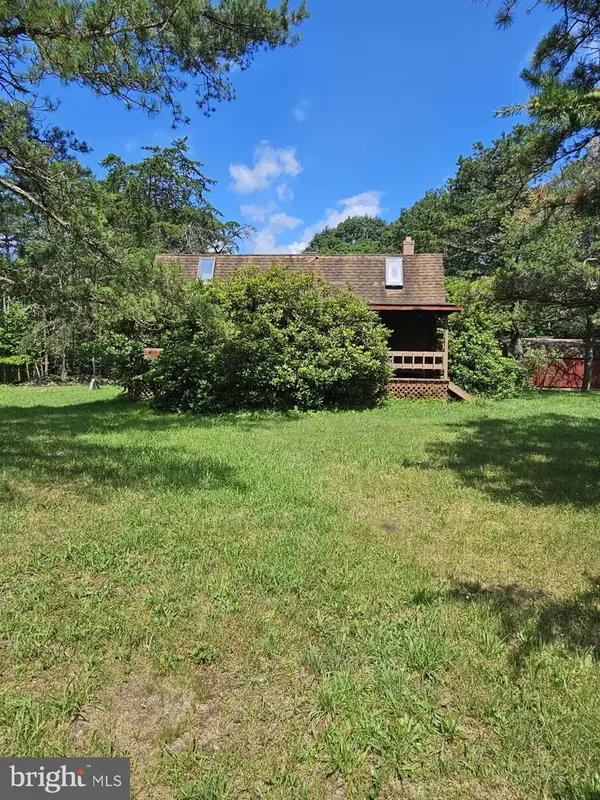 $225,000Pending3 beds 2 baths1,440 sq. ft.
$225,000Pending3 beds 2 baths1,440 sq. ft.6938 Lakeway Dr, HUNTINGDON, PA 16652
MLS# PAHU2023688Listed by: EXIT PREFERRED REALTY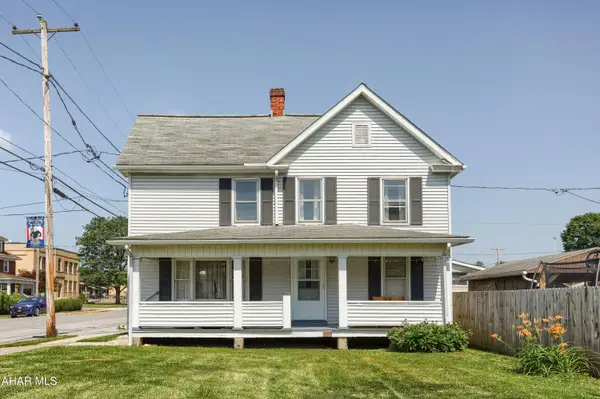 $124,900Active3 beds 1 baths2,214 sq. ft.
$124,900Active3 beds 1 baths2,214 sq. ft.607 Mount Vernon Avenue, Huntingdon, PA 16652
MLS# 77774Listed by: EXP REALTY, LLC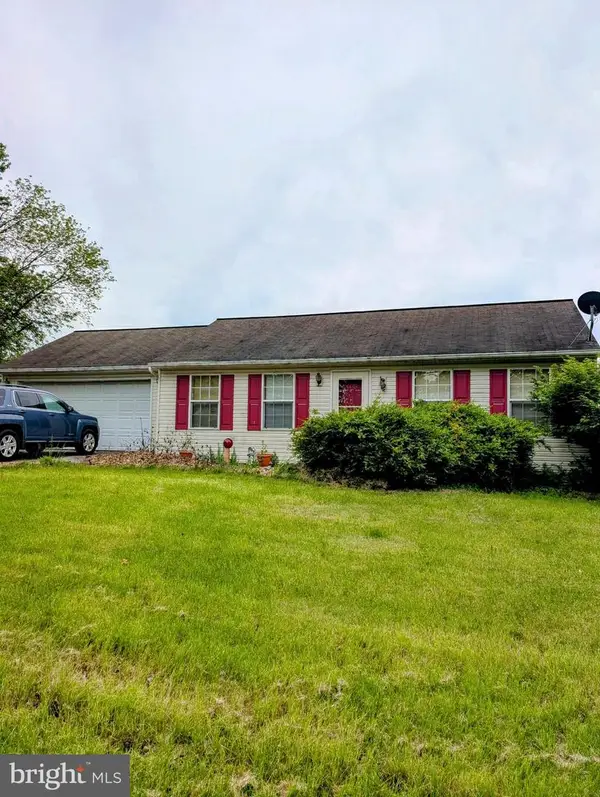 $165,000Active3 beds 2 baths1,940 sq. ft.
$165,000Active3 beds 2 baths1,940 sq. ft.9933 Hoovers Hill Rd, HUNTINGDON, PA 16652
MLS# PAHU2023656Listed by: BARR REALTY INC.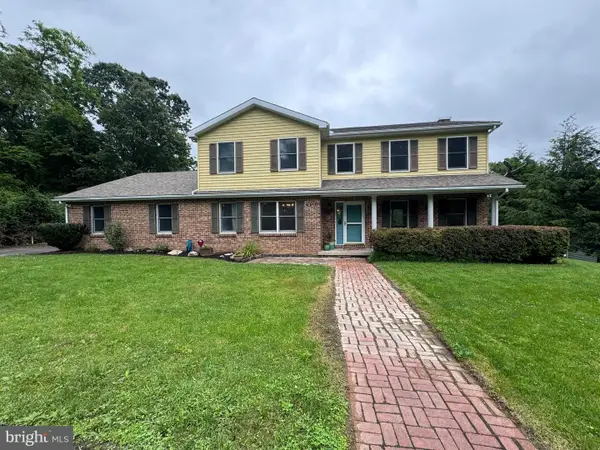 $324,500Pending4 beds 3 baths2,449 sq. ft.
$324,500Pending4 beds 3 baths2,449 sq. ft.400 27th St, HUNTINGDON, PA 16652
MLS# PAHU2023662Listed by: HOMETOWN 1ST REALTY
