400 27th St, HUNTINGDON, PA 16652
Local realty services provided by:Better Homes and Gardens Real Estate Premier
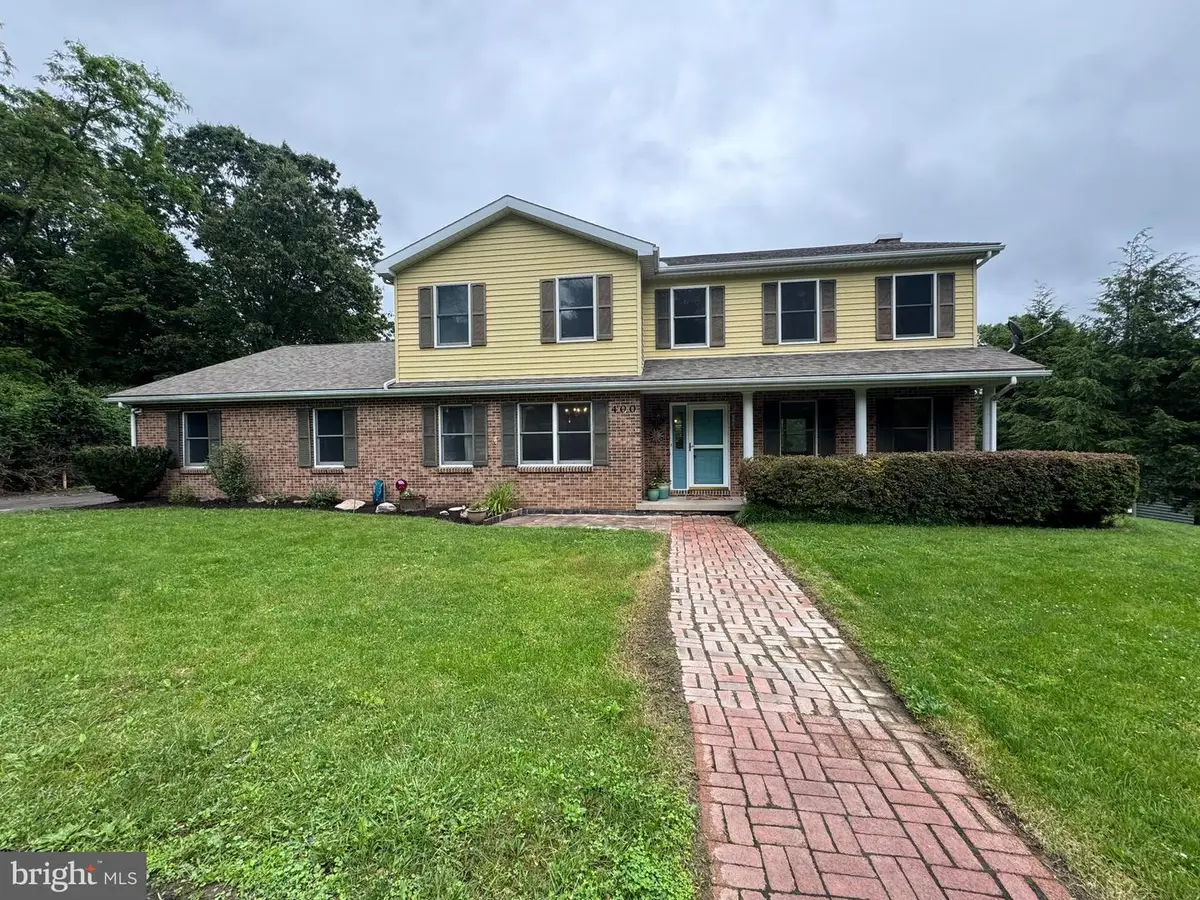

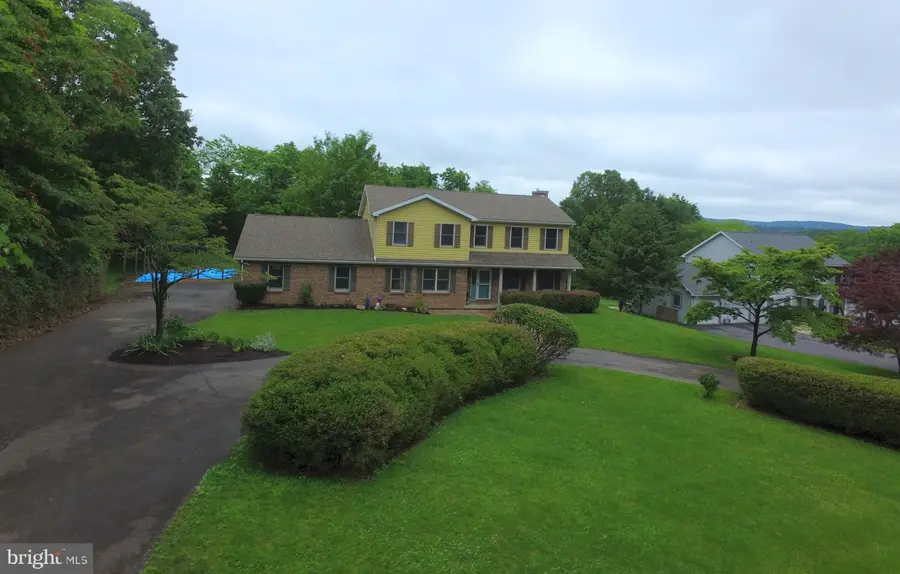
400 27th St,HUNTINGDON, PA 16652
$324,500
- 4 Beds
- 3 Baths
- 2,449 sq. ft.
- Single family
- Pending
Listed by:sherry perow
Office:hometown 1st realty
MLS#:PAHU2023662
Source:BRIGHTMLS
Price summary
- Price:$324,500
- Price per sq. ft.:$132.5
About this home
Welcome to your new home in the sought-after Taylor Highlands development! This move-in ready, 4-bedroom, 2.5-bath home is a haven of spacious rooms with generous closet space. The large private yard, complete with a brick patio and fire pit, is perfect for entertaining and even has a garden for your farm-to-table needs. While Located in the borough of Huntingdon, this home offers a country setting, you'll even enjoy visits from local wildlife. The home's convenient location offers a walkable location to hiking trails, historic downtown Huntingdon, K-12 schools, and Juniata College, not to mention a short commute to State College and Penn State. A circular driveway leads to a 3-car garage, providing ample parking. The home has been freshly updated with new carpeting and paint, so all you need to do is schedule a showing, fall in love, make an offer, and pack your bags. Bring your vision --the basement provides a blank canvas to add additional living space and recessed lighting has already been installed to get you started! Don't miss the opportunity to make this beautiful home your own!!
Contact an agent
Home facts
- Year built:1986
- Listing Id #:PAHU2023662
- Added:58 day(s) ago
- Updated:August 15, 2025 at 07:30 AM
Rooms and interior
- Bedrooms:4
- Total bathrooms:3
- Full bathrooms:2
- Half bathrooms:1
- Living area:2,449 sq. ft.
Heating and cooling
- Cooling:Ceiling Fan(s), Central A/C, Whole House Fan
- Heating:Baseboard - Electric, Electric, Heat Pump - Gas BackUp, Natural Gas, Wood
Structure and exterior
- Roof:Shingle
- Year built:1986
- Building area:2,449 sq. ft.
- Lot area:0.57 Acres
Utilities
- Water:Public
- Sewer:Public Sewer
Finances and disclosures
- Price:$324,500
- Price per sq. ft.:$132.5
- Tax amount:$5,062 (2024)
New listings near 400 27th St
- Coming Soon
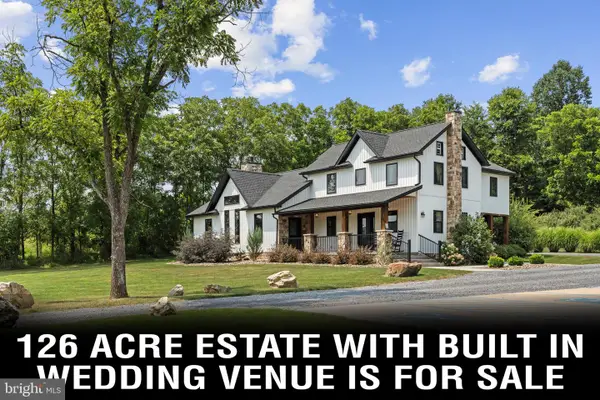 $1,750,000Coming Soon6 beds 4 baths
$1,750,000Coming Soon6 beds 4 baths6362 Tippling House, HUNTINGDON, PA 16652
MLS# PAHU2023760Listed by: KELLER WILLIAMS FLAGSHIP - New
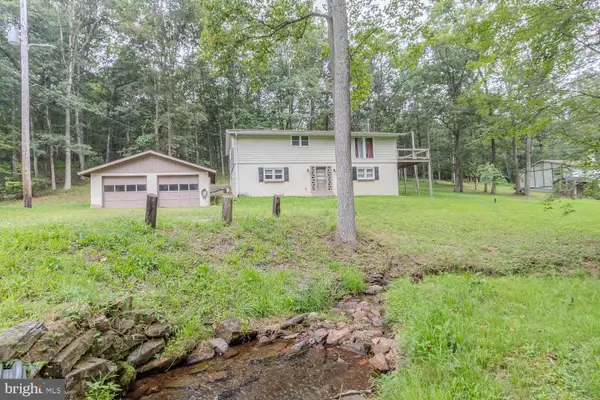 $469,900Active4 beds 2 baths1,960 sq. ft.
$469,900Active4 beds 2 baths1,960 sq. ft.14742 Happy Hills, HUNTINGDON, PA 16652
MLS# PAHU2023750Listed by: KISSINGER, BIGATEL & BROWER 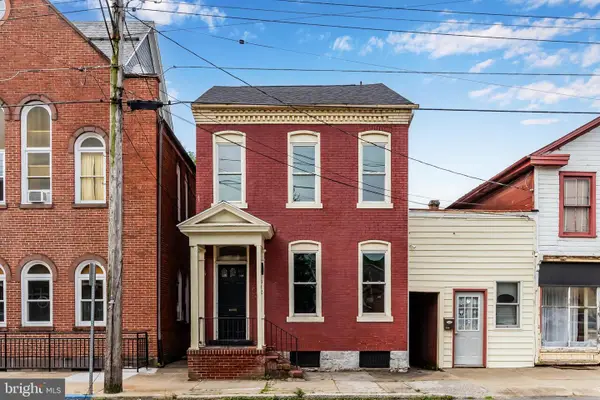 $109,900Active3 beds 1 baths1,160 sq. ft.
$109,900Active3 beds 1 baths1,160 sq. ft.512 Mifflin St, HUNTINGDON, PA 16652
MLS# PAHU2023736Listed by: RSR, REALTORS, LLC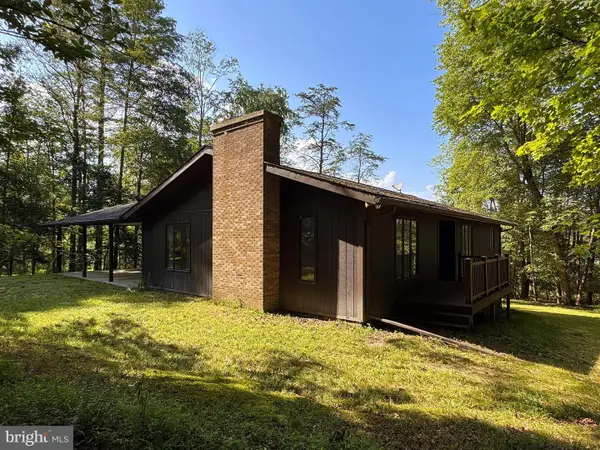 $275,000Pending4 beds 3 baths2,450 sq. ft.
$275,000Pending4 beds 3 baths2,450 sq. ft.11078 Carriage Hill Rd, HUNTINGDON, PA 16652
MLS# PAHU2023738Listed by: KISSINGER, BIGATEL & BROWER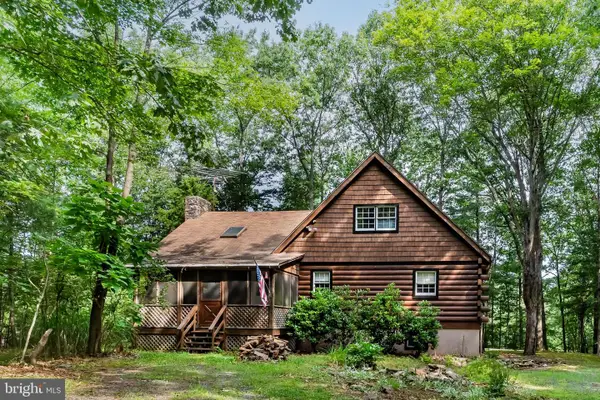 $444,900Active4 beds 3 baths1,754 sq. ft.
$444,900Active4 beds 3 baths1,754 sq. ft.11644 Chester Ln, HUNTINGDON, PA 16652
MLS# PAHU2023726Listed by: RSR, REALTORS, LLC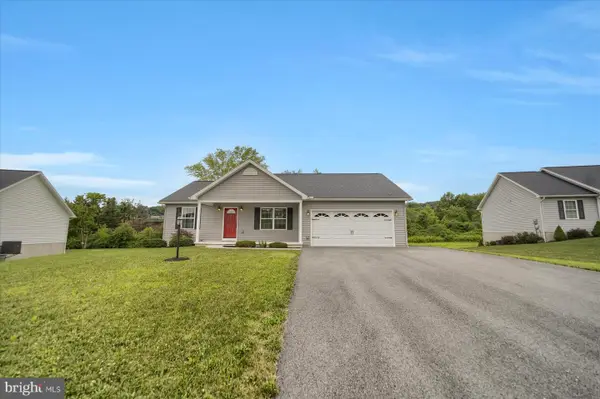 $399,900Active3 beds 2 baths2,570 sq. ft.
$399,900Active3 beds 2 baths2,570 sq. ft.6224 Tuscarora Dr, HUNTINGDON, PA 16652
MLS# PAHU2023718Listed by: KELLER WILLIAMS ADVANTAGE REALTY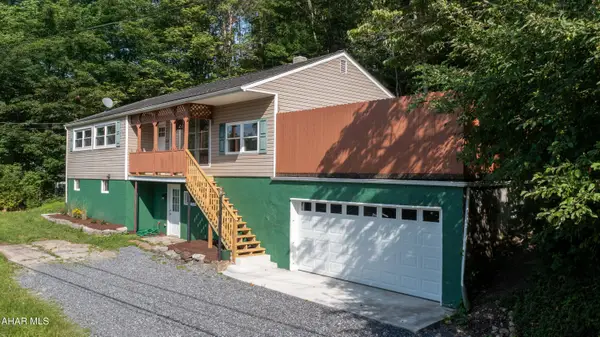 $189,900Pending3 beds 2 baths1,800 sq. ft.
$189,900Pending3 beds 2 baths1,800 sq. ft.2221 Warm Springs Avenue, Huntingdon, PA 16652
MLS# 77915Listed by: 814 REALTY GROUP INC.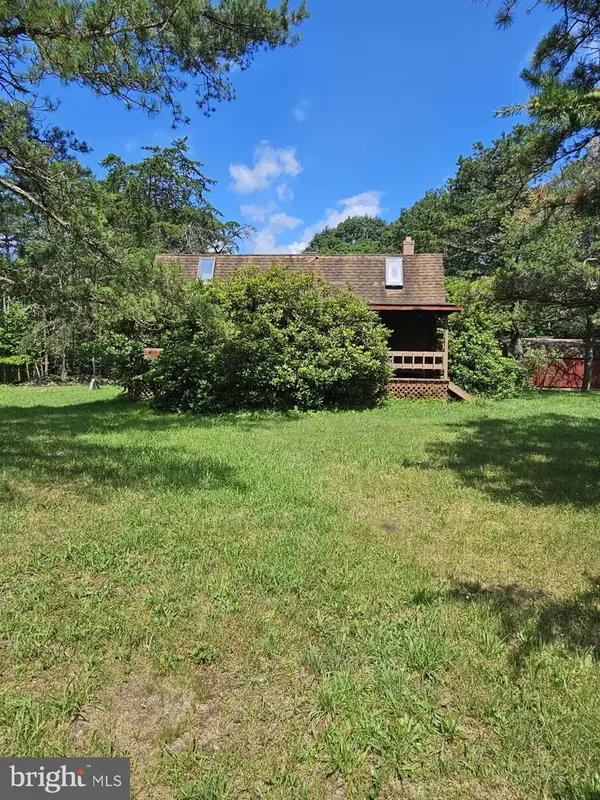 $225,000Pending3 beds 2 baths1,440 sq. ft.
$225,000Pending3 beds 2 baths1,440 sq. ft.6938 Lakeway Dr, HUNTINGDON, PA 16652
MLS# PAHU2023688Listed by: EXIT PREFERRED REALTY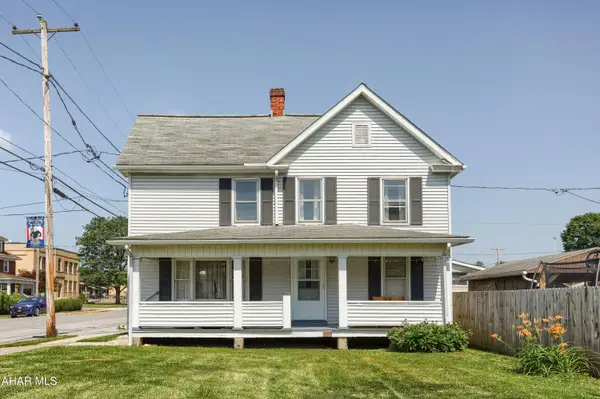 $124,900Active3 beds 1 baths2,214 sq. ft.
$124,900Active3 beds 1 baths2,214 sq. ft.607 Mount Vernon Avenue, Huntingdon, PA 16652
MLS# 77774Listed by: EXP REALTY, LLC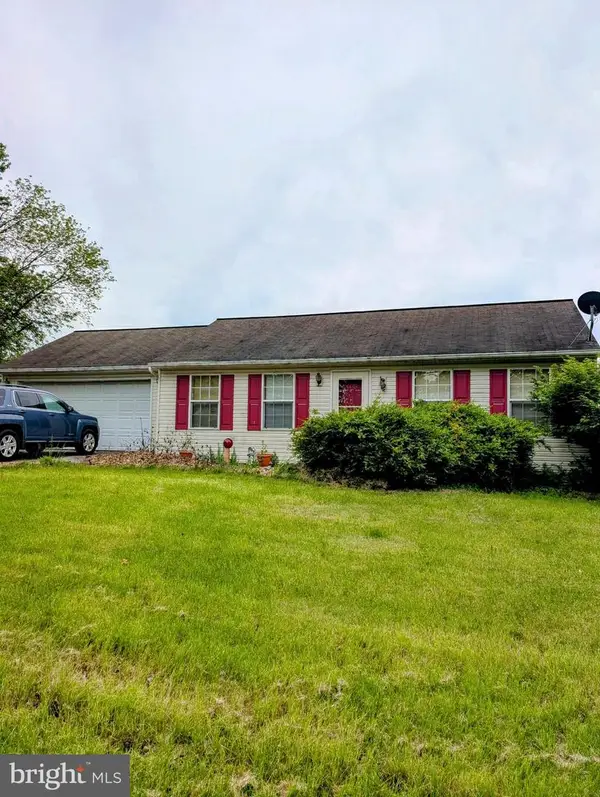 $165,000Active3 beds 2 baths1,940 sq. ft.
$165,000Active3 beds 2 baths1,940 sq. ft.9933 Hoovers Hill Rd, HUNTINGDON, PA 16652
MLS# PAHU2023656Listed by: BARR REALTY INC.
