401 5th St, HUNTINGDON, PA 16652
Local realty services provided by:Better Homes and Gardens Real Estate Valley Partners
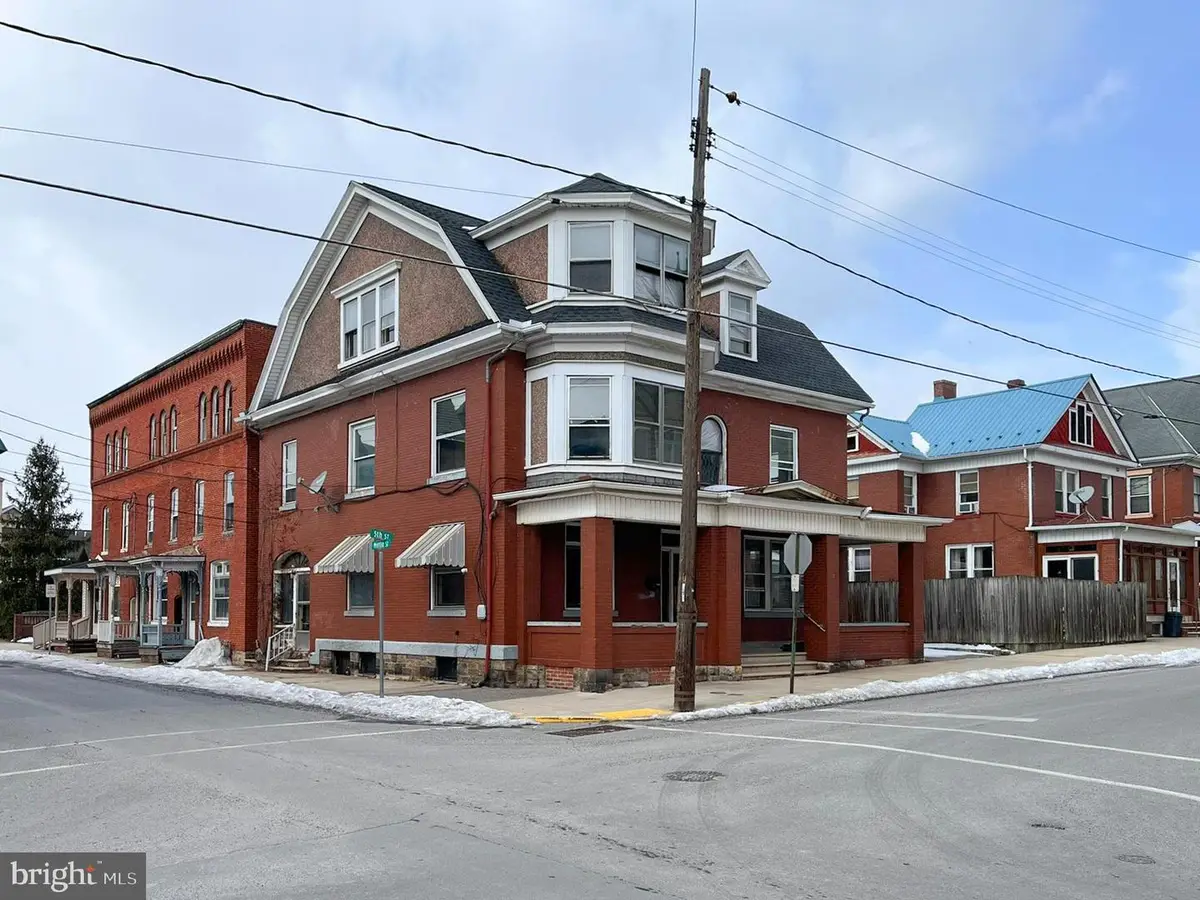
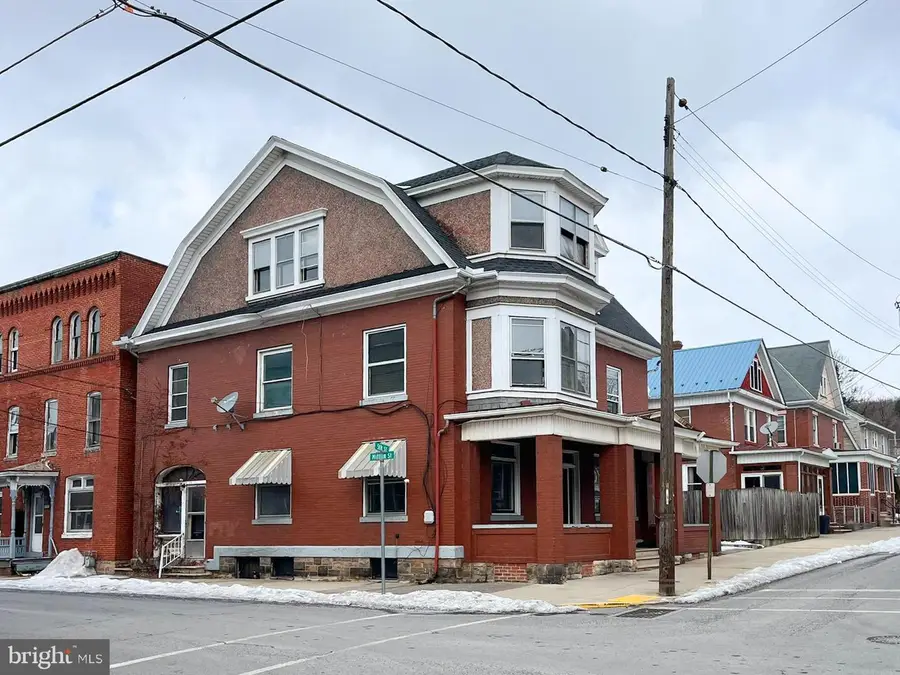

401 5th St,HUNTINGDON, PA 16652
$74,900
- 7 Beds
- 4 Baths
- 4,264 sq. ft.
- Single family
- Active
Listed by:jesse m landis
Office:kingsway realty - lancaster
MLS#:PAHU2023430
Source:BRIGHTMLS
Price summary
- Price:$74,900
- Price per sq. ft.:$17.57
About this home
Attention investors looking for a property to rehab! This home is for you. Located on a corner lot in Huntingdon Borough, and just minutes from major roads and conveniences, this 3 story house is a diamond in the rough and is priced to sell in “as-is” condition. This solid, brick home boasts over 4,000 square feet, 7 bedrooms, and 3-1/2 bathrooms! The 1st floor consists of an entry foyer, a large living room, a formal dining room, a kitchen, (2) bonus rooms (one with its own private entrance), a full bathroom, a half bathroom, and access to the basement. The 2nd floor has another 4 bedrooms, a full bathroom, a large closet, and an outside entrance through the hallway. The 3rd floor has (3) more bedrooms, a large walk-in closet, and another full bathroom. One of the bedrooms also has an outside entrance. All of the mechanicals are located in the basement, which has plenty of storage space.The property features a driveway and on-street parking. The roof appears to be fairly new. There are lots of opportunities to put your mark on this property! It needs a major rehab and will require cash buyers only.
Contact an agent
Home facts
- Year built:1940
- Listing Id #:PAHU2023430
- Added:157 day(s) ago
- Updated:August 15, 2025 at 01:53 PM
Rooms and interior
- Bedrooms:7
- Total bathrooms:4
- Full bathrooms:3
- Half bathrooms:1
- Living area:4,264 sq. ft.
Heating and cooling
- Cooling:Ceiling Fan(s)
- Heating:Hot Water, Oil, Radiator
Structure and exterior
- Roof:Pitched, Shingle
- Year built:1940
- Building area:4,264 sq. ft.
- Lot area:0.06 Acres
Utilities
- Water:Public
- Sewer:Public Sewer
Finances and disclosures
- Price:$74,900
- Price per sq. ft.:$17.57
- Tax amount:$2,400 (2022)
New listings near 401 5th St
- Coming Soon
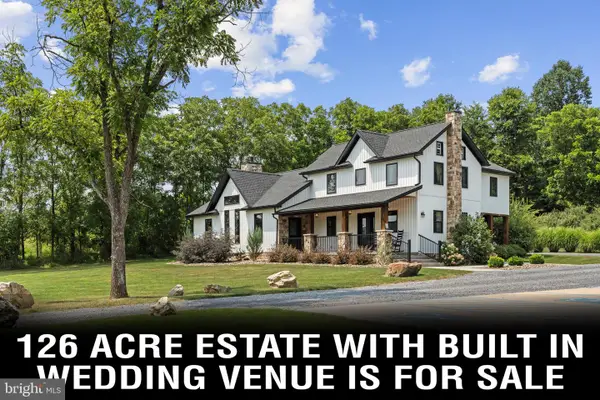 $1,750,000Coming Soon6 beds 4 baths
$1,750,000Coming Soon6 beds 4 baths6362 Tippling House, HUNTINGDON, PA 16652
MLS# PAHU2023760Listed by: KELLER WILLIAMS FLAGSHIP - New
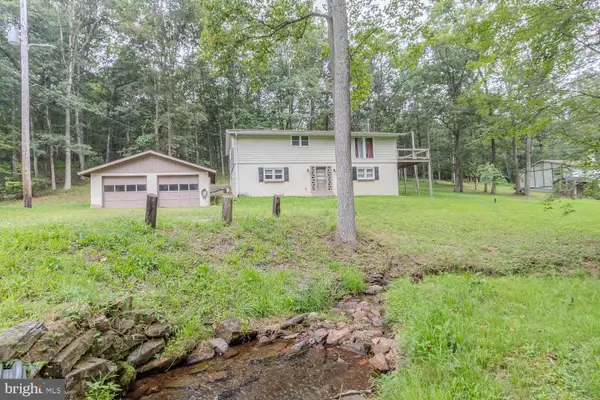 $469,900Active4 beds 2 baths1,960 sq. ft.
$469,900Active4 beds 2 baths1,960 sq. ft.14742 Happy Hills, HUNTINGDON, PA 16652
MLS# PAHU2023750Listed by: KISSINGER, BIGATEL & BROWER 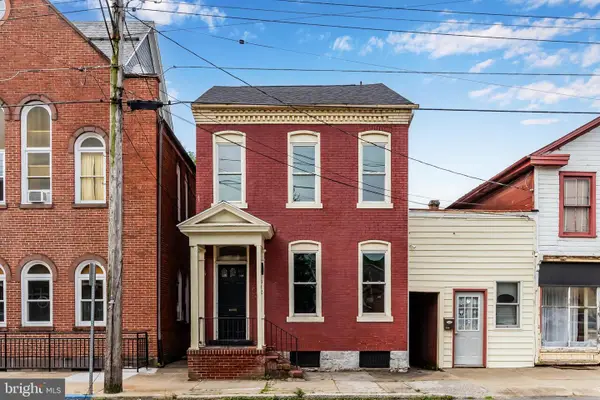 $109,900Active3 beds 1 baths1,160 sq. ft.
$109,900Active3 beds 1 baths1,160 sq. ft.512 Mifflin St, HUNTINGDON, PA 16652
MLS# PAHU2023736Listed by: RSR, REALTORS, LLC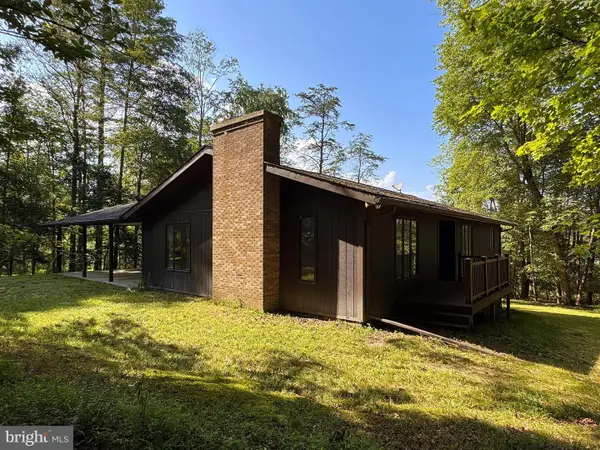 $275,000Pending4 beds 3 baths2,450 sq. ft.
$275,000Pending4 beds 3 baths2,450 sq. ft.11078 Carriage Hill Rd, HUNTINGDON, PA 16652
MLS# PAHU2023738Listed by: KISSINGER, BIGATEL & BROWER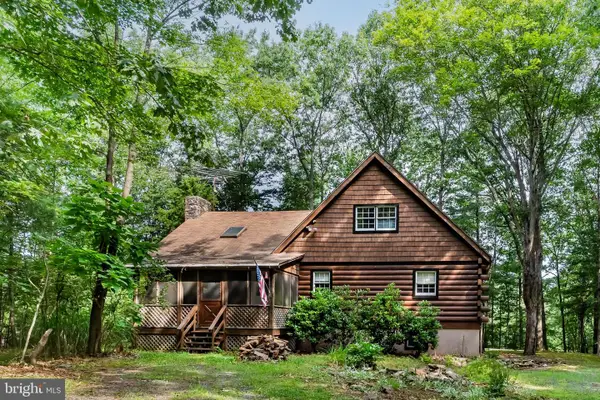 $444,900Active4 beds 3 baths1,754 sq. ft.
$444,900Active4 beds 3 baths1,754 sq. ft.11644 Chester Ln, HUNTINGDON, PA 16652
MLS# PAHU2023726Listed by: RSR, REALTORS, LLC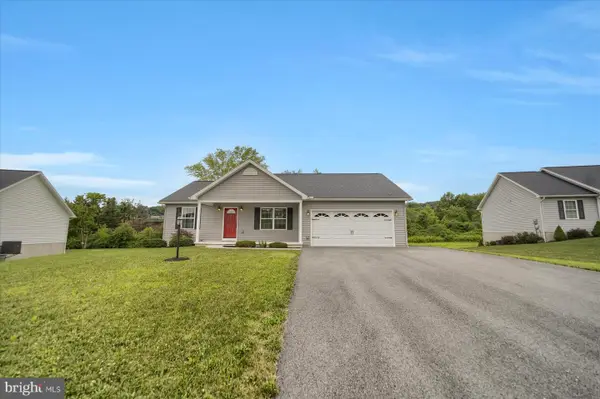 $399,900Active3 beds 2 baths2,570 sq. ft.
$399,900Active3 beds 2 baths2,570 sq. ft.6224 Tuscarora Dr, HUNTINGDON, PA 16652
MLS# PAHU2023718Listed by: KELLER WILLIAMS ADVANTAGE REALTY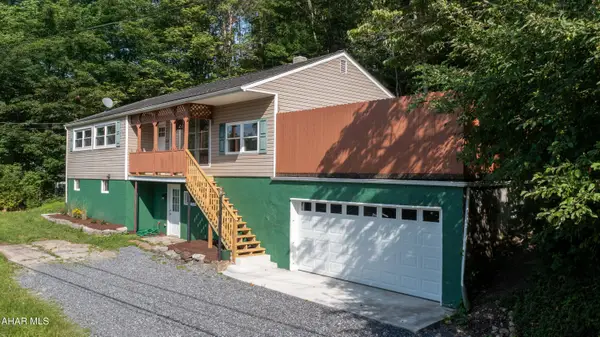 $189,900Pending3 beds 2 baths1,800 sq. ft.
$189,900Pending3 beds 2 baths1,800 sq. ft.2221 Warm Springs Avenue, Huntingdon, PA 16652
MLS# 77915Listed by: 814 REALTY GROUP INC.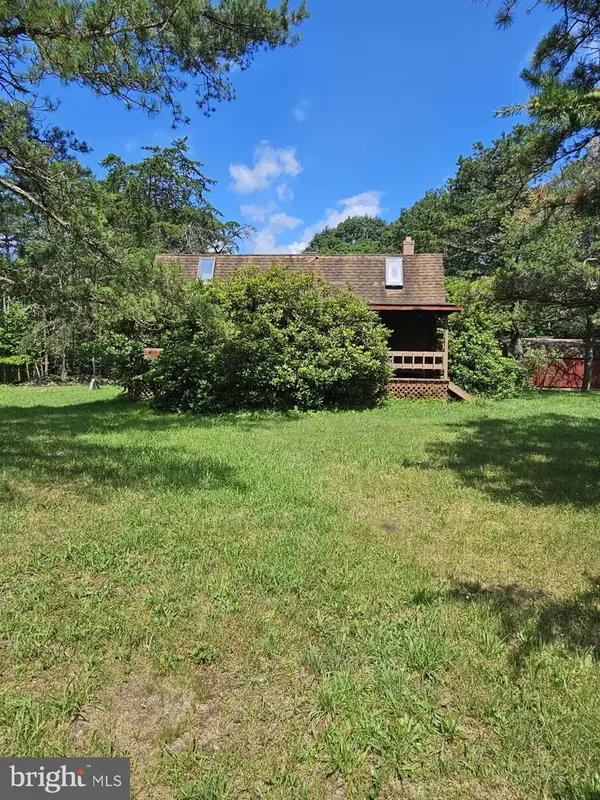 $225,000Pending3 beds 2 baths1,440 sq. ft.
$225,000Pending3 beds 2 baths1,440 sq. ft.6938 Lakeway Dr, HUNTINGDON, PA 16652
MLS# PAHU2023688Listed by: EXIT PREFERRED REALTY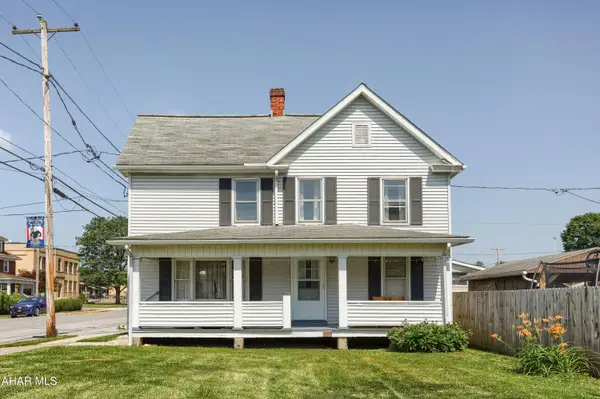 $124,900Active3 beds 1 baths2,214 sq. ft.
$124,900Active3 beds 1 baths2,214 sq. ft.607 Mount Vernon Avenue, Huntingdon, PA 16652
MLS# 77774Listed by: EXP REALTY, LLC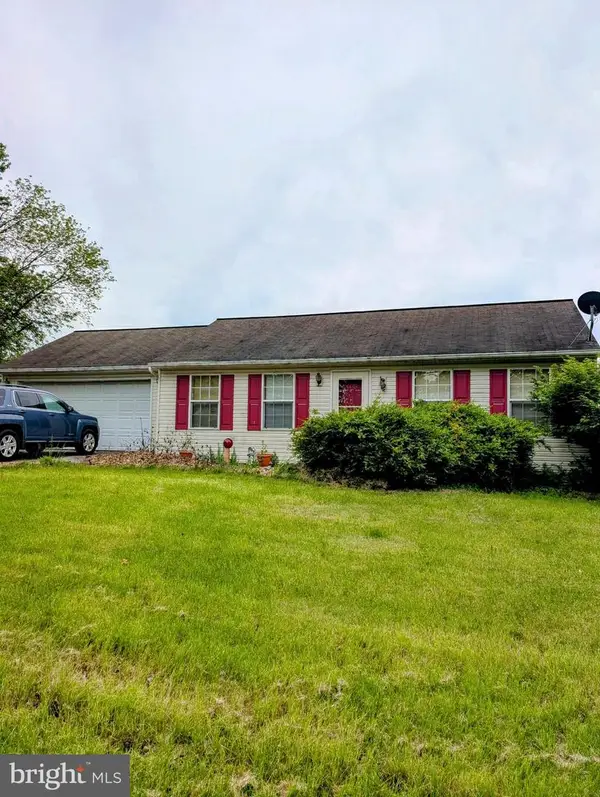 $165,000Pending3 beds 2 baths1,940 sq. ft.
$165,000Pending3 beds 2 baths1,940 sq. ft.9933 Hoovers Hill Rd, HUNTINGDON, PA 16652
MLS# PAHU2023656Listed by: BARR REALTY INC.
