11 Spring Mill Drive #lot 14, Ivyland, PA 18974
Local realty services provided by:Better Homes and Gardens Real Estate Cassidon Realty
11 Spring Mill Drive #lot 14,Ivyland, PA 18974
$910,000
- 3 Beds
- 4 Baths
- 2,680 sq. ft.
- Townhouse
- Active
Listed by: michael tyrrell
Office: depaul realty
MLS#:PABU2102462
Source:BRIGHTMLS
Price summary
- Price:$910,000
- Price per sq. ft.:$339.55
- Monthly HOA dues:$125
About this home
THE BECKETT ELITE MODEL HOME NOW AVAILABLE!
MOVE IN BY END OF YEAR 2025!
This STUNNING 3 bedroom, 2 full, 2 half baths brings it all!
Enjoy having family and friends over in this cozy open concept floor plan that has all the bells and whistles!
enter the 1st floor and be greeted by 5" engineer hardwood throughout the entire 1st floor, luxurious gourmet kitchen and appliances complete this eat in kitchen. Head out the rear 2 panel glass doors and enjoy a cup of coffee on your extended rear deck that is right off the dining and family room.
grab a blanket and binge your favorite TV series in front of the family room gas fireplace.
The 2nd floor starts off with beautiful oak treads, open stringer and runner, guiding you to 3 bedrooms, 2 full baths, and laundry room.
The primary bedroom is equipped with a tray ceiling, upgraded electrical, crown moulding and a luxury owner's bath with walk-in shower and drop-in tub.
Continue down the hall and be greeted by a very spacious hall bathroom, 2 spare bedrooms, and laundry room that has the full set up with cabinet storage and laundry sink!
Last but not least, the incredible finished basement!
Not only does this 1st floor provide the perfect size open concept layout, but the finished basement is ready for entertaining! This space has the full set up with luxury vinyl plank flooring, dry bar area with a stunning quartz waterfall top and finished powder room.
You do not want to miss out on this stunning home and living at The Reserve at Spring Mill!
Furniture is not included in the price, but if interested, please contact the Sales Consultant!
Contact an agent
Home facts
- Year built:2020
- Listing ID #:PABU2102462
- Added:140 day(s) ago
- Updated:December 30, 2025 at 02:43 PM
Rooms and interior
- Bedrooms:3
- Total bathrooms:4
- Full bathrooms:2
- Half bathrooms:2
- Living area:2,680 sq. ft.
Heating and cooling
- Cooling:Central A/C, Energy Star Cooling System
- Heating:90% Forced Air, Energy Star Heating System, Natural Gas
Structure and exterior
- Roof:Architectural Shingle, Metal
- Year built:2020
- Building area:2,680 sq. ft.
Schools
- High school:COUNCIL ROCK HIGH SCHOOL SOUTH
- Middle school:HOLLAND
- Elementary school:MAUREEN M WELCH
Utilities
- Water:Public
- Sewer:Public Sewer
Finances and disclosures
- Price:$910,000
- Price per sq. ft.:$339.55
New listings near 11 Spring Mill Drive #lot 14
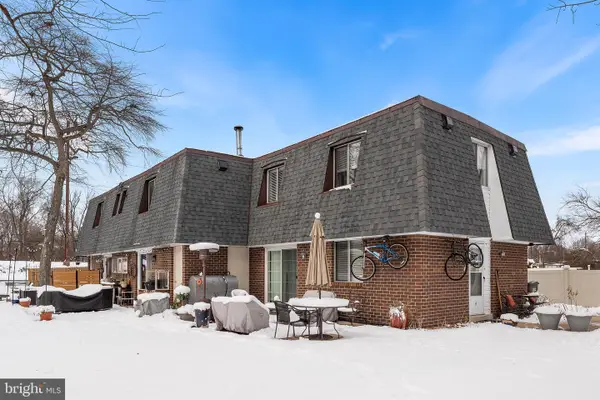 $1,175,000Active8 beds -- baths4,594 sq. ft.
$1,175,000Active8 beds -- baths4,594 sq. ft.1237 Greeley Ave, WARMINSTER, PA 18974
MLS# PABU2111198Listed by: RE/MAX PREFERRED - MULLICA HILL- Coming Soon
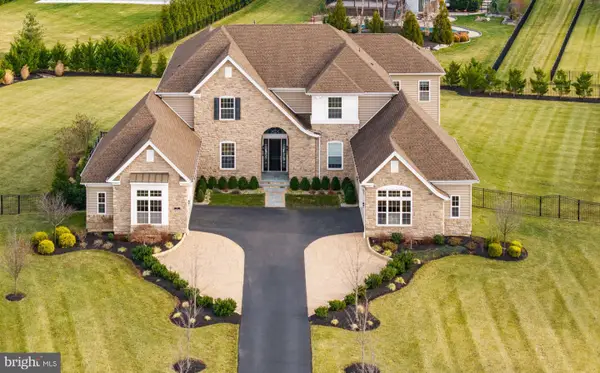 $3,495,000Coming Soon5 beds 7 baths
$3,495,000Coming Soon5 beds 7 baths3 Cumberland Cir, IVYLAND, PA 18974
MLS# PABU2111090Listed by: GINA SPAZIANO REAL ESTATE & CONCIERGE SERVICES 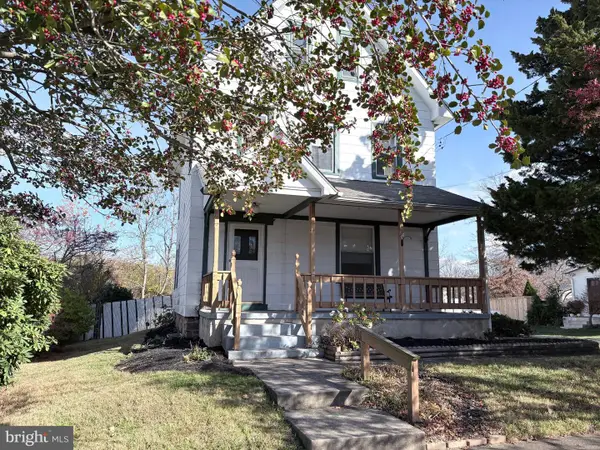 $450,000Active3 beds 2 baths2,308 sq. ft.
$450,000Active3 beds 2 baths2,308 sq. ft.11 Lincoln Ave, IVYLAND, PA 18974
MLS# PABU2109318Listed by: CENTURY 21 VETERANS-NEWTOWN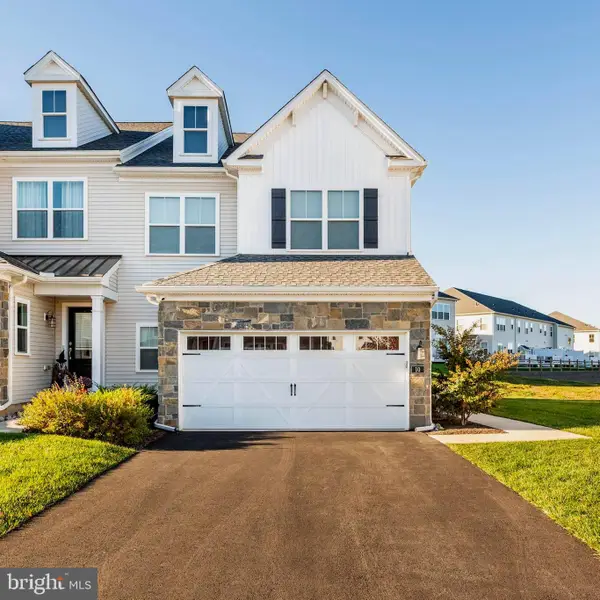 $699,000Pending3 beds 3 baths1,978 sq. ft.
$699,000Pending3 beds 3 baths1,978 sq. ft.10 Spring Mill Rd, IVYLAND, PA 18974
MLS# PABU2108574Listed by: BHHS FOX & ROACH-ROSEMONT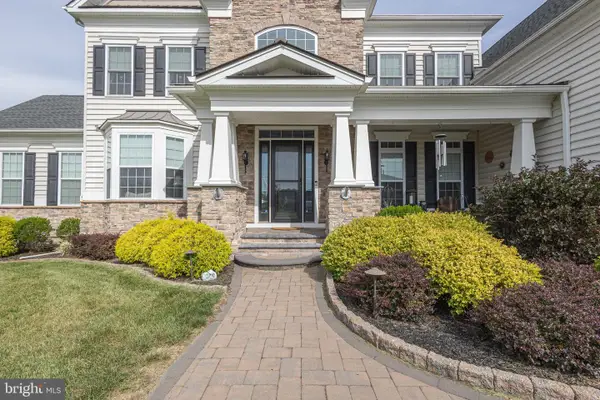 $2,295,000Active5 beds 5 baths6,085 sq. ft.
$2,295,000Active5 beds 5 baths6,085 sq. ft.3 Shady Pines Dr, IVYLAND, PA 18974
MLS# PABU2106586Listed by: JAY SPAZIANO REAL ESTATE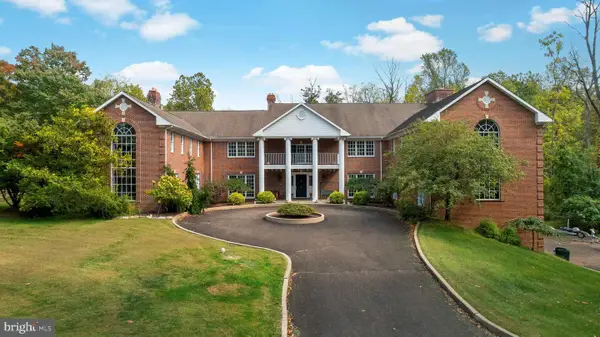 $2,495,000Active6 beds 10 baths14,000 sq. ft.
$2,495,000Active6 beds 10 baths14,000 sq. ft.1390 Old Jacksonville, IVYLAND, PA 18974
MLS# PABU2106160Listed by: ELITE REALTY GROUP UNL. INC. $697,000Active3 beds 3 baths2,038 sq. ft.
$697,000Active3 beds 3 baths2,038 sq. ft.9 Spring Mill Drive #lot 13, IVYLAND, PA 18974
MLS# PABU2102358Listed by: DEPAUL REALTY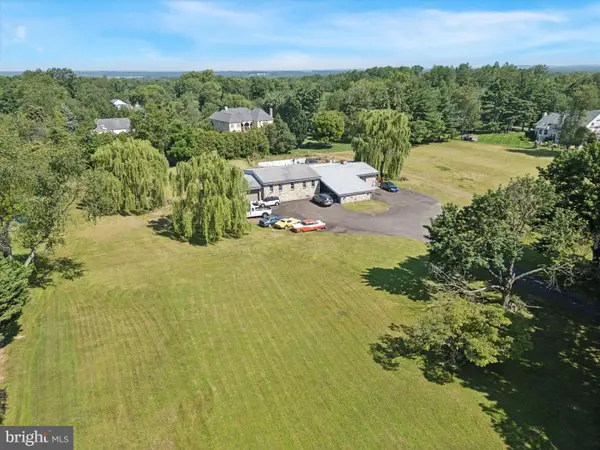 $1,200,000Active6 beds 5 baths4,128 sq. ft.
$1,200,000Active6 beds 5 baths4,128 sq. ft.290 Hatboro Rd, IVYLAND, PA 18974
MLS# PABU2097594Listed by: KW EMPOWER $778,008Pending3 beds 3 baths1,984 sq. ft.
$778,008Pending3 beds 3 baths1,984 sq. ft.56 Parry Way #lot 128, IVYLAND, PA 18974
MLS# PABU2091494Listed by: DEPAUL REALTY
