2429 N Daisey Dr, Jamison, PA 18929
Local realty services provided by:Better Homes and Gardens Real Estate Reserve
2429 N Daisey Dr,Jamison, PA 18929
$861,000
- 4 Beds
- 4 Baths
- - sq. ft.
- Single family
- Sold
Listed by: vincent colletti, jane colletti
Office: legacy realty properties, llc.
MLS#:PABU2109850
Source:BRIGHTMLS
Sorry, we are unable to map this address
Price summary
- Price:$861,000
About this home
Experience modern luxury in this impeccably updated 4-bedroom, 3.5-bath Colonial nestled in the sought-after Hampton Chase neighborhood of Jamison, within the acclaimed Central Bucks School District. Step through a professionally landscaped front entry into formal living and dining rooms, complete with custom moldings and gorgeous hardwood flooring throughout the entire first floor. The spacious gathering room features a wood-burning fireplace, custom built-in shelving, and large windows that fill the space with natural light. The light-filled, airy breakfast room offers a dramatic cathedral ceiling and cozy fireplace, seamlessly flowing into the gourmet kitchen, where you’ll find quartz countertops, stainless steel
appliances, a spacious island, and custom cabinetry. Upstairs, the primary suite is expansive, with a new luxurious bathroom showcasing custom tile-work and an oversized shower, plus two large walk-in closets. Three additional bedrooms and a beautiful hall bathroom complete the second floor. The fully finished basement extends your living space with a generously sized recreation room featuring custom cabinetry, a built-in bar, and a wine refrigerator, plus an additional den with a full bathroom and ample storage. Outdoor living is elevated with a fenced-in backyard featuring a large patio, a built-in fire pit, and plenty of yard space. Additional amenities include replaced front bay window and back window in the living room by Andersen Windows, a newer HVAC system (2022), all new flooring, completely renovated bathrooms, and a modern kitchen. For added convenience, there is a two-car garage offering ample parking and storage. This home showcases today’s finest luxury upgrades and shows like a model home.
Contact an agent
Home facts
- Year built:1988
- Listing ID #:PABU2109850
- Added:49 day(s) ago
- Updated:January 10, 2026 at 07:00 AM
Rooms and interior
- Bedrooms:4
- Total bathrooms:4
- Full bathrooms:3
- Half bathrooms:1
Heating and cooling
- Cooling:Central A/C
- Heating:Electric, Heat Pump(s)
Structure and exterior
- Roof:Shingle
- Year built:1988
Schools
- High school:CENTRAL BUCKS HIGH SCHOOL EAST
- Middle school:HOLICONG
- Elementary school:WARWICK
Utilities
- Water:Public
- Sewer:Public Sewer
Finances and disclosures
- Price:$861,000
- Tax amount:$8,189 (2025)
New listings near 2429 N Daisey Dr
- Open Sat, 12 to 2pmNew
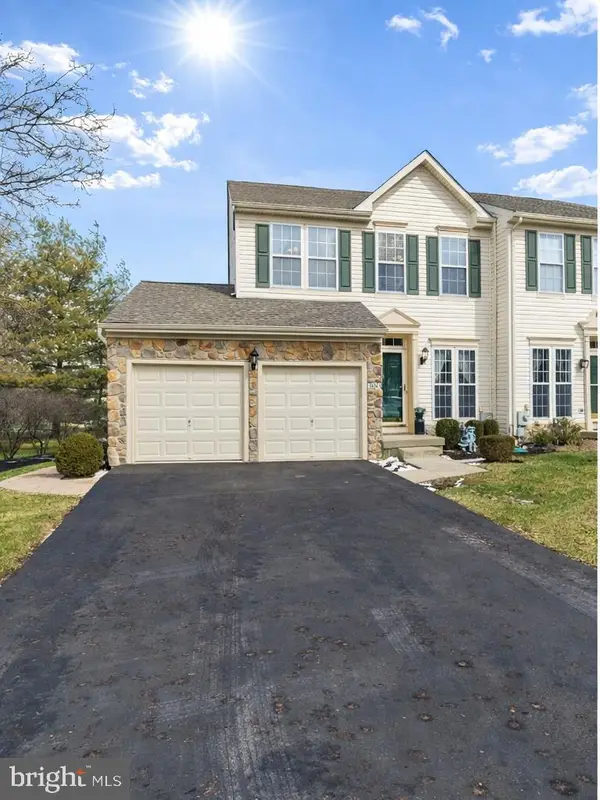 $699,900Active3 beds 4 baths2,292 sq. ft.
$699,900Active3 beds 4 baths2,292 sq. ft.1837 Adams Way, JAMISON, PA 18929
MLS# PABU2111844Listed by: BHHS FOX & ROACH-DOYLESTOWN - New
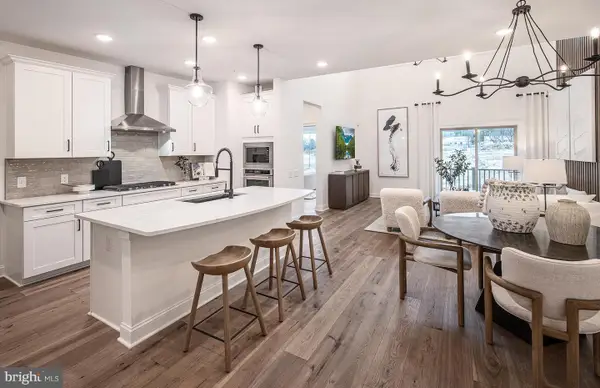 $949,990Active3 beds 4 baths3,613 sq. ft.
$949,990Active3 beds 4 baths3,613 sq. ft.1003 Marquis Ln #northbrook Model, JAMISON, PA 18929
MLS# PABU2111612Listed by: PULTE HOMES OF PA LIMITED PARTNERSHIP - New
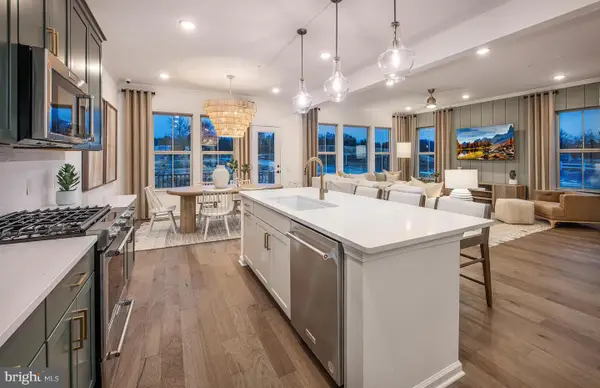 $929,990Active3 beds 3 baths3,324 sq. ft.
$929,990Active3 beds 3 baths3,324 sq. ft.1001 Marquis Ln #westmont Model, JAMISON, PA 18929
MLS# PABU2111618Listed by: PULTE HOMES OF PA LIMITED PARTNERSHIP 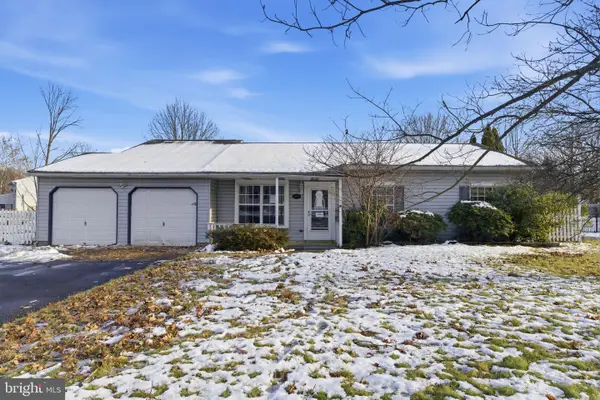 $499,000Active3 beds 2 baths1,868 sq. ft.
$499,000Active3 beds 2 baths1,868 sq. ft.1997 Brook Ln, JAMISON, PA 18929
MLS# PABU2111266Listed by: EXP REALTY, LLC $839,900Pending5 beds 3 baths2,763 sq. ft.
$839,900Pending5 beds 3 baths2,763 sq. ft.1417 Bentley Dr, WARRINGTON, PA 18976
MLS# PABU2110718Listed by: KW EMPOWER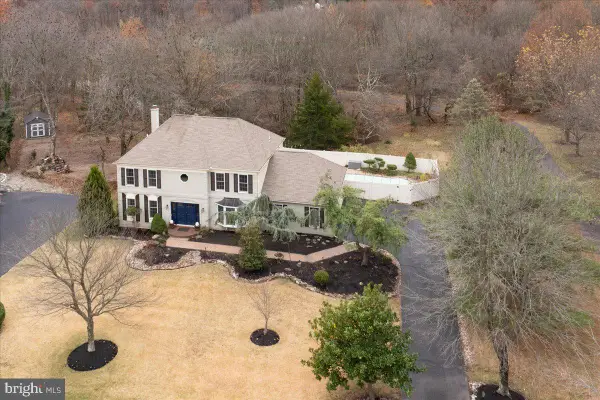 $800,000Pending4 beds 3 baths2,727 sq. ft.
$800,000Pending4 beds 3 baths2,727 sq. ft.1268 Dogwood Dr, JAMISON, PA 18929
MLS# PABU2108946Listed by: KELLER WILLIAMS REAL ESTATE-DOYLESTOWN $824,990Pending3 beds 3 baths3,324 sq. ft.
$824,990Pending3 beds 3 baths3,324 sq. ft.1004 Marquis Ln, JAMISON, PA 18929
MLS# PABU2109944Listed by: PULTE HOMES OF PA LIMITED PARTNERSHIP- Open Sat, 11am to 1pm
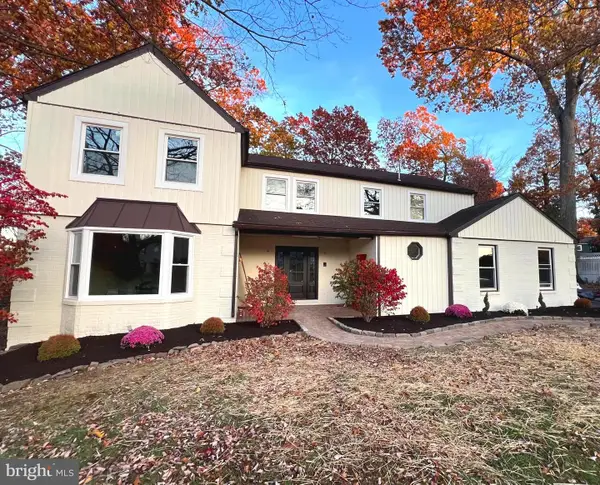 $825,000Active4 beds 3 baths3,488 sq. ft.
$825,000Active4 beds 3 baths3,488 sq. ft.2227 Sand Trap Rd, JAMISON, PA 18929
MLS# PABU2109282Listed by: MARCOLLA REALTY  $849,990Pending4 beds 5 baths3,613 sq. ft.
$849,990Pending4 beds 5 baths3,613 sq. ft.3020 Marquis Lane, JAMISON, PA 18929
MLS# PABU2109154Listed by: PULTE HOMES OF PA LIMITED PARTNERSHIP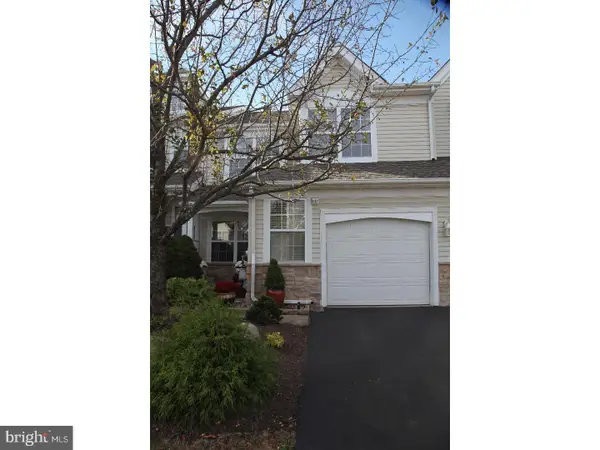 $514,900Pending3 beds 3 baths2,098 sq. ft.
$514,900Pending3 beds 3 baths2,098 sq. ft.1620 Rockcress Dr, JAMISON, PA 18929
MLS# PABU2108236Listed by: EQUITY BUILDING GROUP
