3150 Rushland Rd, Jamison, PA 18929
Local realty services provided by:Better Homes and Gardens Real Estate GSA Realty
3150 Rushland Rd,Jamison, PA 18929
$1,195,000
- 4 Beds
- 3 Baths
- 3,512 sq. ft.
- Single family
- Pending
Listed by:daniel j leuzzi
Office:kurfiss sotheby's international realty
MLS#:PABU2097868
Source:BRIGHTMLS
Price summary
- Price:$1,195,000
- Price per sq. ft.:$340.26
About this home
This late circa18th early 19th century fieldstone & frame farmhouse with thoughtfully dovetailed later addition is a Bucks County Classic! It rests on almost 15 glorious acres with scenic vistas of a sweeping meadow, towering trees & borders the Neshaminy creek. A garden area of ornamental shrubbery, tall trees, perennials add to the visuals & charm of this lovely property. So many of its fine Period features have been respected & preserved. Wide pine floors throughout, beautifully detailed fireplaces, raised panel cupboards & doors, deep windowsills, beaded paneling are only a few of its many remarkable qualities adding to its personality throughout the earliest section of this marvelous home. Brick walkways take you to both an expansive covered rocking chair front porch as well as a covered side porch. A welcoming entrance room and its large fireplace with porcelain stove & brick hearth sets the stage to enjoy antique elements produced at a time of pride in traditional craftsmanship. The focal point of the adjacent living room with chair rail & beaded wall of paneling is a huge walk-in fireplace with remnants of the old bake oven & crane for holding pots. The dining room is complemented with an elegantly columned mantled fireplace, paneled cabinetry, hand forged chandelier & designer wall covering. Both the living room & dining room have refined higher ceilings and formally cut pine floors. An office, study or flex space room with early mantled fireplace as well as kitchen can be accessed from the dining room by separate doorways. The adjacent addition marries old & new. It offers both the aesthetics of dramatic open & airy vaulted/cathedral ceilings, expansive walls of glass bringing the outside in and at the same time offering both practicality & functionality. The kitchen is a delight to the eye with an exposed stone wall, a large center island counter with farm sink, cathedral ceiling, huge, exposed hand cut beams, and custom & accent lighting. It offers a wall of antique & custom-built cabinetry, granite counters, decorative tile backsplash & upgraded stainless appliances. A Palladian style sliding door opens to a covered/sheltered pavilion for seasonal dining or just a relaxing respite looking on to expansive greenery. The family room located just off the kitchen has a skylit vaulted ceiling, exposed stone wall, beaded paneled wall, massive, cantilevered beams and wall of glass. A half bath with custom vanity is located by the family room. The kitchen, family room & primary bedroom open to an expansive deck for your enjoyment. Wow! A fabulous primary first floor bedroom suite features a beautifully detailed mantled gas fireplace, exceptionally wide pine floors, skylit cathedral ceiling, oversized windows, & custom woodwork. Its luxurious ceramic & travertine full bath with custom double vanity provides granite counters, custom ball & claw soaking tub & oversized walk-in shower with seamless door. There is convenient laundry by this suite. The second floor offers 3 lovely bedrooms filled with character, 2 of which have mantled fireplaces and original closet doors. A large full bath with tub/shower completes this floor. There is zone heating & air-conditioning. Its current owner has made many significant improvements to this wonderful property. There is a carport which can provide 3 parking spaces + an additional bay for storage/garden equipment & a separate 2-story storage building with electricity. Additionally, there is a sizeable dog-run for your pets & critters. Enjoy the benefit of reduced utility costs with a solar energy system and the security of a gas-powered generator. Make this special place your slice of heaven!
Contact an agent
Home facts
- Year built:1820
- Listing ID #:PABU2097868
- Added:110 day(s) ago
- Updated:September 29, 2025 at 07:35 AM
Rooms and interior
- Bedrooms:4
- Total bathrooms:3
- Full bathrooms:2
- Half bathrooms:1
- Living area:3,512 sq. ft.
Heating and cooling
- Cooling:Ceiling Fan(s), Central A/C, Heat Pump(s), Zoned
- Heating:Electric, Forced Air, Heat Pump - Electric BackUp, Heat Pump - Gas BackUp, Propane - Leased, Wood Burn Stove, Zoned
Structure and exterior
- Roof:Asphalt, Copper, Shingle
- Year built:1820
- Building area:3,512 sq. ft.
- Lot area:14.96 Acres
Schools
- High school:COUNCIL ROCK HIGH SCHOOL NORTH
Utilities
- Water:Well
- Sewer:On Site Septic
Finances and disclosures
- Price:$1,195,000
- Price per sq. ft.:$340.26
- Tax amount:$12,915 (2025)
New listings near 3150 Rushland Rd
- New
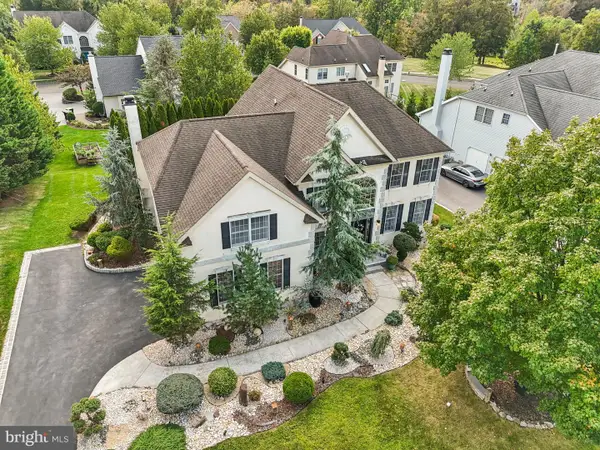 $939,999Active4 beds 4 baths3,855 sq. ft.
$939,999Active4 beds 4 baths3,855 sq. ft.1834 Augusta Dr, JAMISON, PA 18929
MLS# PABU2106358Listed by: REAL OF PENNSYLVANIA - New
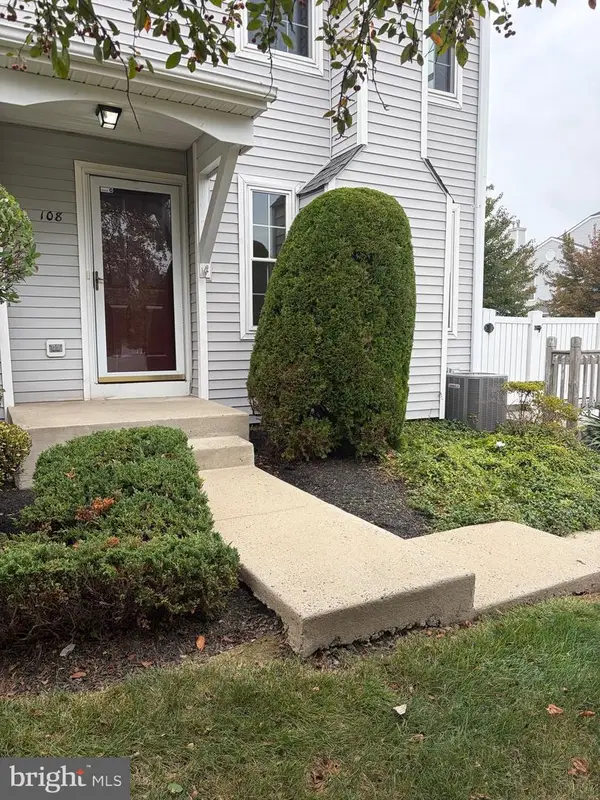 $474,900Active3 beds 3 baths1,428 sq. ft.
$474,900Active3 beds 3 baths1,428 sq. ft.108 Eagle Ct #105, JAMISON, PA 18929
MLS# PABU2106320Listed by: MISH REALTY LLC - New
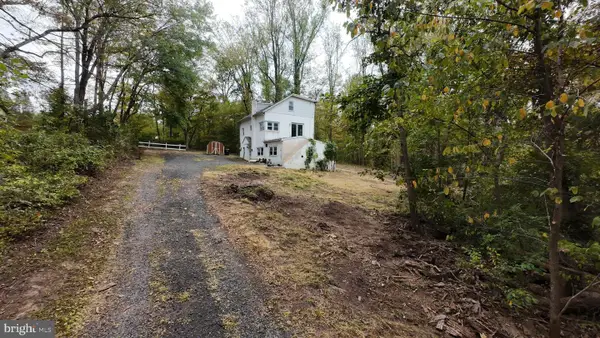 $450,000Active3 beds 3 baths1,834 sq. ft.
$450,000Active3 beds 3 baths1,834 sq. ft.2034 Woodland Rd, JAMISON, PA 18929
MLS# PABU2105856Listed by: KELLER WILLIAMS REAL ESTATE - SOUTHAMPTON - New
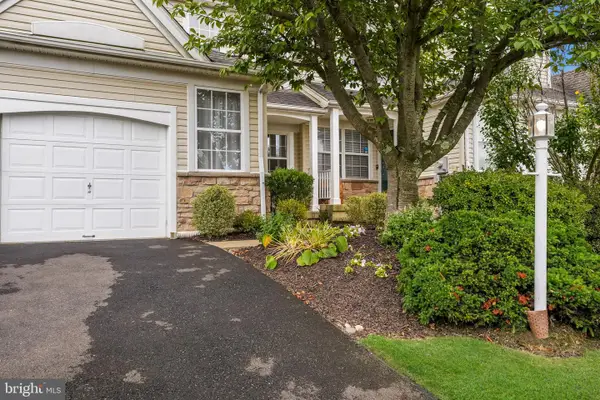 $465,000Active2 beds 3 baths1,936 sq. ft.
$465,000Active2 beds 3 baths1,936 sq. ft.1618 Mayfield Cir, JAMISON, PA 18929
MLS# PABU2105694Listed by: RE/MAX SIGNATURE 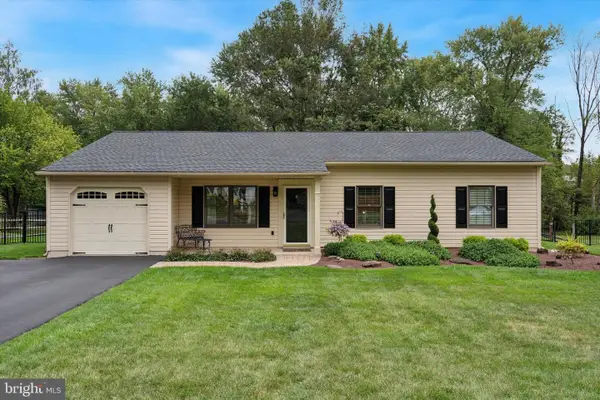 $559,900Pending3 beds 2 baths1,712 sq. ft.
$559,900Pending3 beds 2 baths1,712 sq. ft.1917 Brook Ln, JAMISON, PA 18929
MLS# PABU2105202Listed by: RE/MAX CENTRE REALTORS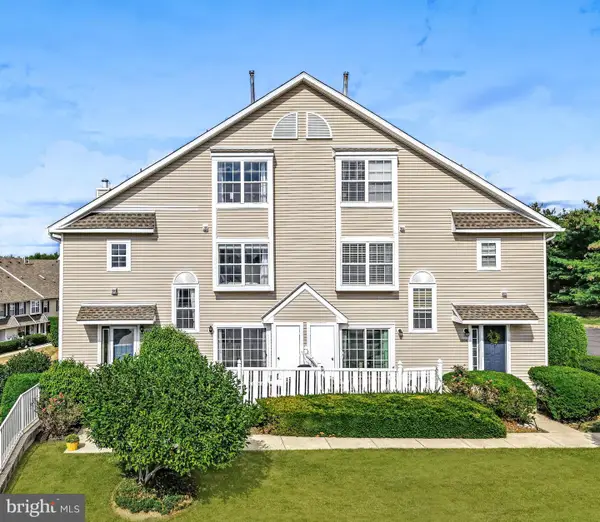 $450,000Pending3 beds 3 baths2,600 sq. ft.
$450,000Pending3 beds 3 baths2,600 sq. ft.1501 Deborah Ct #2102, JAMISON, PA 18929
MLS# PABU2103544Listed by: COMPASS PENNSYLVANIA, LLC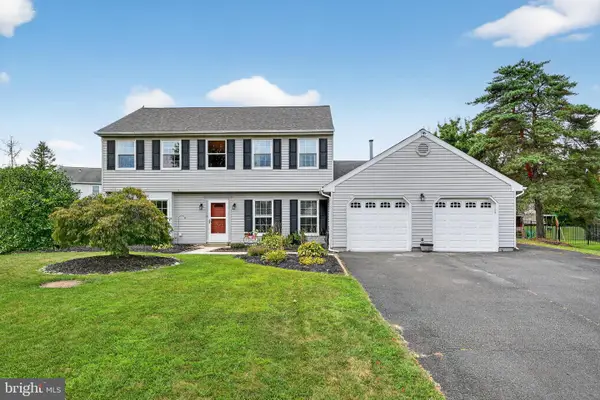 $675,000Pending4 beds 3 baths2,585 sq. ft.
$675,000Pending4 beds 3 baths2,585 sq. ft.1656 S Ash Cir, JAMISON, PA 18929
MLS# PABU2105276Listed by: IRON VALLEY REAL ESTATE DOYLESTOWN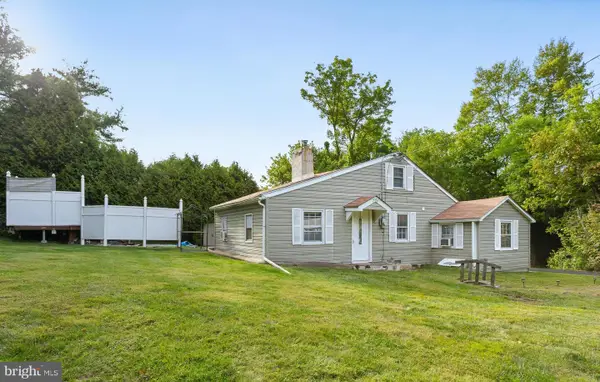 $325,000Pending2 beds 1 baths1,100 sq. ft.
$325,000Pending2 beds 1 baths1,100 sq. ft.2046 Elm Ave, JAMISON, PA 18929
MLS# PABU2105078Listed by: OPUS ELITE REAL ESTATE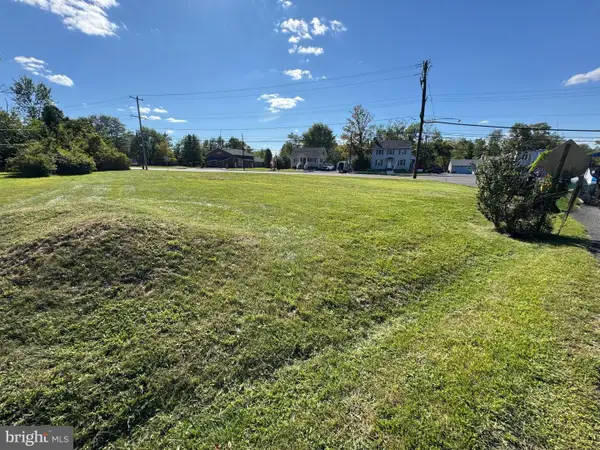 $165,000Active0.57 Acres
$165,000Active0.57 Acres2127 York Rd, JAMISON, PA 18929
MLS# PABU2104780Listed by: COLDWELL BANKER HEARTHSIDE-DOYLESTOWN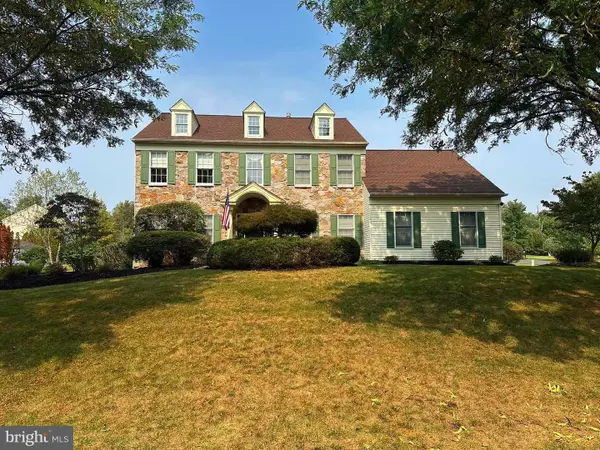 $849,000Active4 beds 3 baths3,412 sq. ft.
$849,000Active4 beds 3 baths3,412 sq. ft.1530 Spruce Ct, JAMISON, PA 18929
MLS# PABU2103814Listed by: BHHS FOX & ROACH-DOYLESTOWN
