1107 Sunset Ave, JENKINTOWN, PA 19046
Local realty services provided by:Better Homes and Gardens Real Estate Cassidon Realty
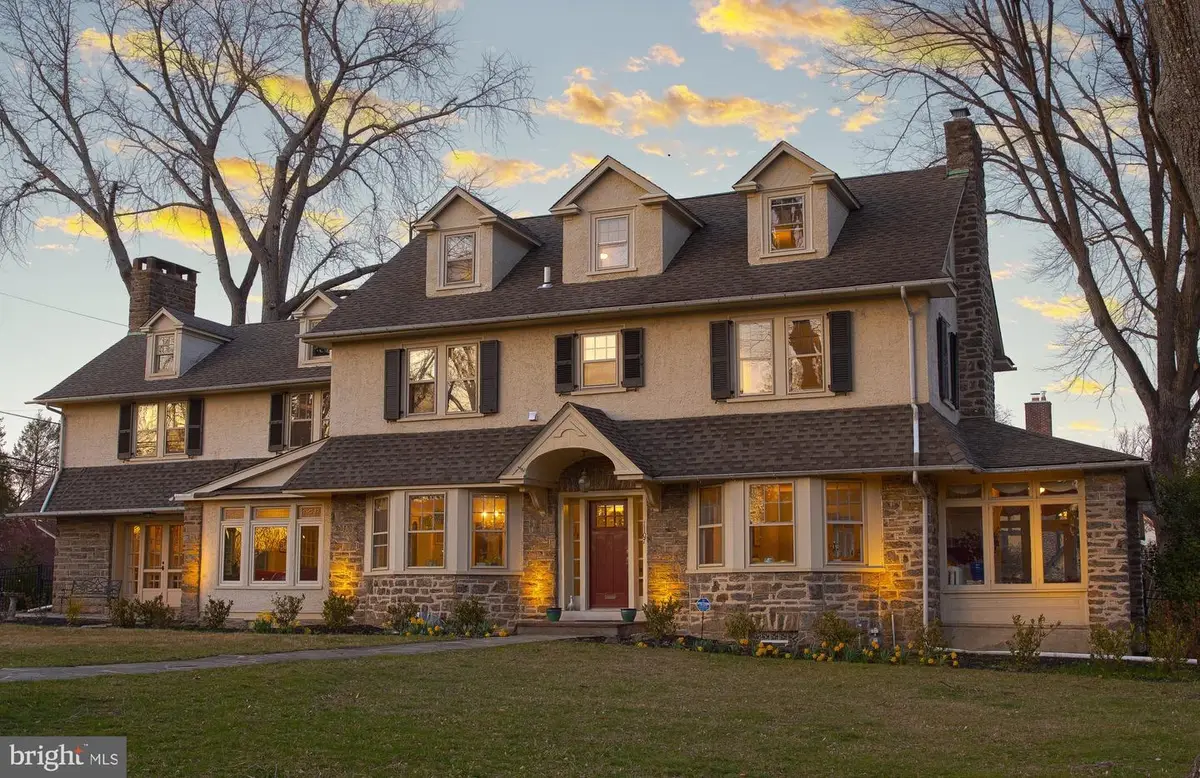
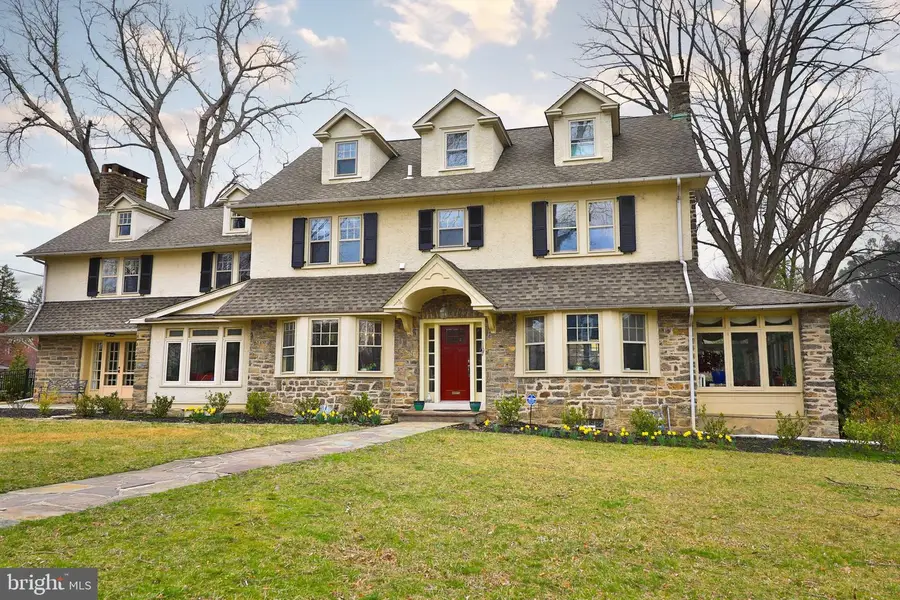
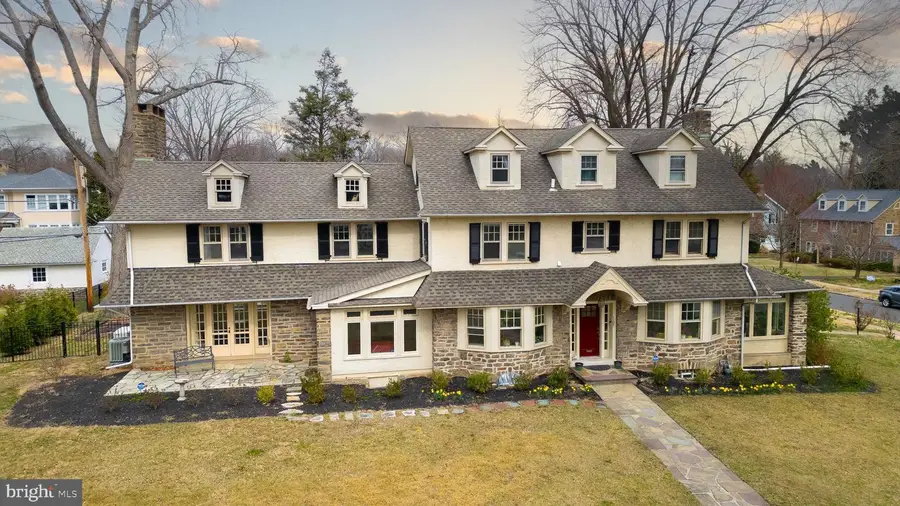
Listed by:carol e godfrey
Office:quinn & wilson, inc.
MLS#:PAMC2133230
Source:BRIGHTMLS
Price summary
- Price:$1,145,000
- Price per sq. ft.:$225.75
About this home
PRICE ADJUSTMENT - Stunning stone/stucco colonial on a large, beautiful tree lined corner lot in the desirable Jenkintown Manor neighborhood. Offering unparalleled charm, great sunlight, and modern comfort. With exquisite woodwork throughout, original inlaid hardwood floors, high ceilings, and three fireplaces, this residence offers the perfect blend of old-world charm and sophisticated living. The heart of this 6-bedroom, 4.5 bath home is a NEW spacious, gourmet kitchen addition with vaulted ceilings. Cooks will love the kitchen and butler’s pantry with the plentiful Amish craftsman cabinets. It boasts granite countertops, a large center island, stainless appliances and 2 farm sinks. There is also a beverage bar with sink and instant hot water dispenser, and a large walk-in pantry. The eating area with large windows overlooks the large (40’x16’) new flagstone patio and spacious fenced back yard (accessible from the kitchen or mudroom). Gracious living & entertaining spaces on the first floor include the formal living room with a wood-burning fireplace with marble mantle and front bay windows. A lovely, heated sunroom with 3 walls of windows flows from the living room. The formal dining room with front bay windows leads to the kitchen or a cozy den/playroom with many windows. The 20’ x 20’ family room has a gas fireplace with a marble mantle and French doors leading to a front flagstone patio, windows along the rear wall, and 2 large closets. A half bath and mudroom complete the first level. With six bedrooms, this home offers plenty of space for relaxation, privacy, home offices, home gym, and more. The primary bedroom includes a new enSuite bathroom finished in elegant tile and granite. Two additional bedrooms are on the second floor along with a ceramic tile full hall bath, while another bedroom is adorned with a stone wood-burning fireplace flanked by bookshelves and an enSuite updated bathroom. The back staircase (near 3 hall closets) leads to the mudroom and butler’s pantry, adding to the home's character. Two additional bedrooms (one with adjacent attic storage) are on the third floor, share an updated bathroom, and have large closets. The laundry is located conveniently on the second floor.
Major investments were lovingly made by the current owners (including the new kitchen and master bath, upgraded electrical (no more knob & tube), professional landscaping, and generator hook-up). There is a 3-car garage with abundant attic storage. The unfinished basement features built-in shelving units and plenty of storage area. This home has multiple air conditioning zones. A second patio is attached to the 3-car detached garage. Exterior landscape uplighting adds a beautiful touch at night to the front of the house. Special touches include crystal doorknobs, solid wood doors, and original window glass. A whole house Generac generator is an added feature. A Rare Opportunity in one of the most sought-after locations and communities in Montgomery County, this home offers a perfect balance of convenience and beauty. Abington was named the “24th best place to live in the United States” by Money Magazine in 2022-2023. Located in the Award-Winning Abington School District (McKinley Elementary), and minutes from two train stations (20 minutes to center city) and many hospitals. Short walks to Alverthorpe Park, the Abington Golf and Fitness Club, fine dining, and shopping. This is more than just a home— don’t miss this rare opportunity to join the Jenkintown Manor neighborhood. Schedule your private tour today! Don't wait!!
Contact an agent
Home facts
- Year built:1930
- Listing Id #:PAMC2133230
- Added:91 day(s) ago
- Updated:August 15, 2025 at 07:30 AM
Rooms and interior
- Bedrooms:6
- Total bathrooms:5
- Full bathrooms:4
- Half bathrooms:1
- Living area:5,072 sq. ft.
Heating and cooling
- Cooling:Central A/C
- Heating:Hot Water, Natural Gas
Structure and exterior
- Roof:Asphalt
- Year built:1930
- Building area:5,072 sq. ft.
- Lot area:0.58 Acres
Schools
- High school:ABINGTON SENIOR
- Middle school:ABINGTON
- Elementary school:MCKINLEY
Utilities
- Water:Public
- Sewer:Public Sewer
Finances and disclosures
- Price:$1,145,000
- Price per sq. ft.:$225.75
- Tax amount:$19,303 (2025)
New listings near 1107 Sunset Ave
- New
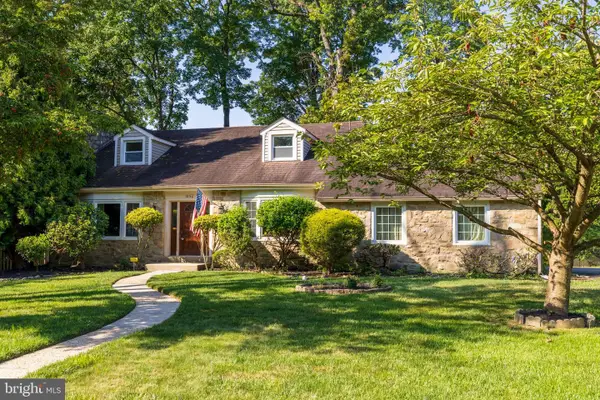 $599,000Active5 beds 3 baths2,849 sq. ft.
$599,000Active5 beds 3 baths2,849 sq. ft.1052 Kipling Rd, JENKINTOWN, PA 19046
MLS# PAMC2151428Listed by: RE/MAX KEYSTONE - New
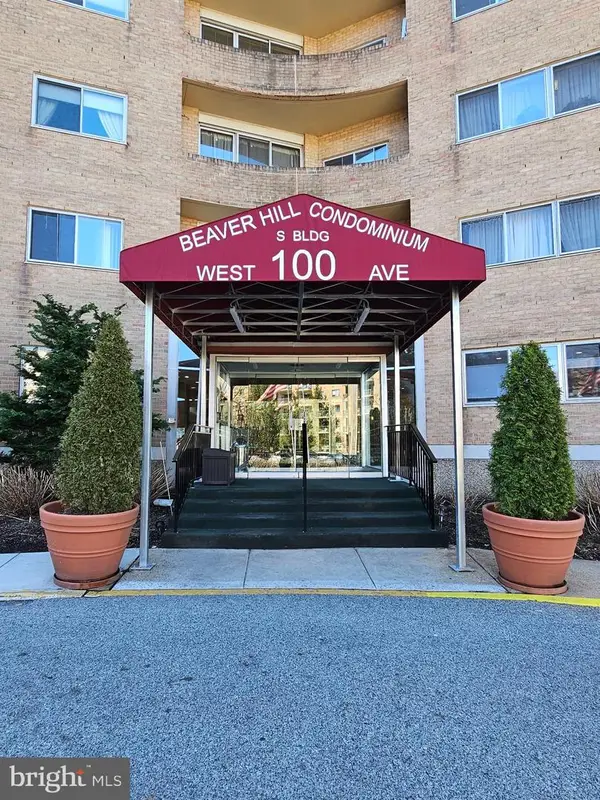 $260,000Active3 beds 2 baths1,321 sq. ft.
$260,000Active3 beds 2 baths1,321 sq. ft.100 West Ave #227s, JENKINTOWN, PA 19046
MLS# PAMC2150450Listed by: REALTY ONE GROUP RESTORE - BLUEBELL - New
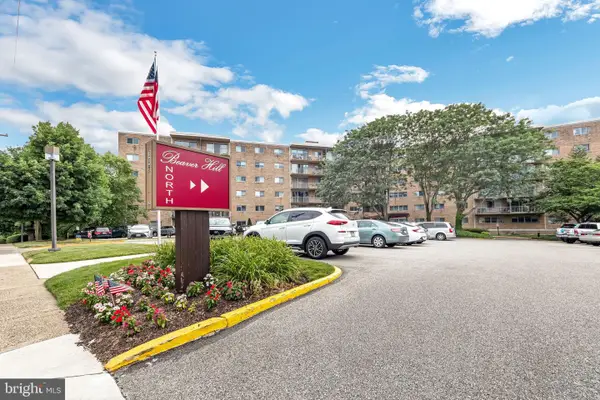 $170,000Active2 beds 2 baths1,064 sq. ft.
$170,000Active2 beds 2 baths1,064 sq. ft.309 Florence Ave #612-n, JENKINTOWN, PA 19046
MLS# PAMC2148516Listed by: BHHS FOX & ROACH-JENKINTOWN - Open Fri, 12 to 3pm
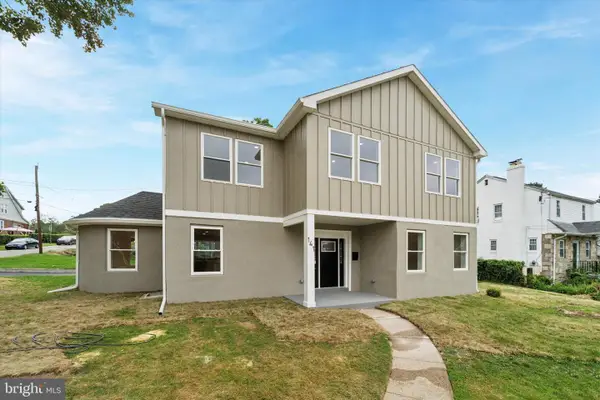 $824,999Active5 beds 3 baths3,150 sq. ft.
$824,999Active5 beds 3 baths3,150 sq. ft.141 Ray St, JENKINTOWN, PA 19046
MLS# PAMC2149850Listed by: WINDER REAL ESTATE INC 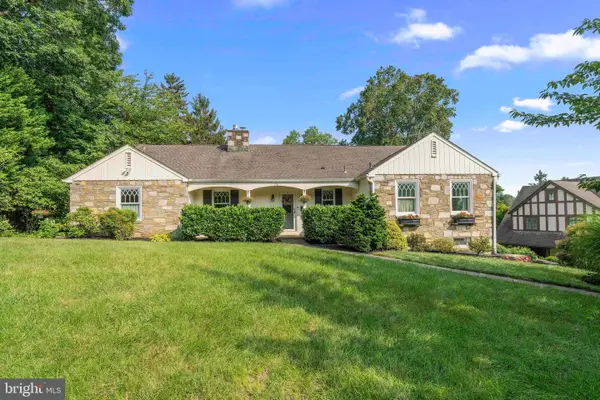 $779,000Pending3 beds 4 baths2,292 sq. ft.
$779,000Pending3 beds 4 baths2,292 sq. ft.731 Glen Rd, JENKINTOWN, PA 19046
MLS# PAMC2149814Listed by: KELLER WILLIAMS REAL ESTATE-LANGHORNE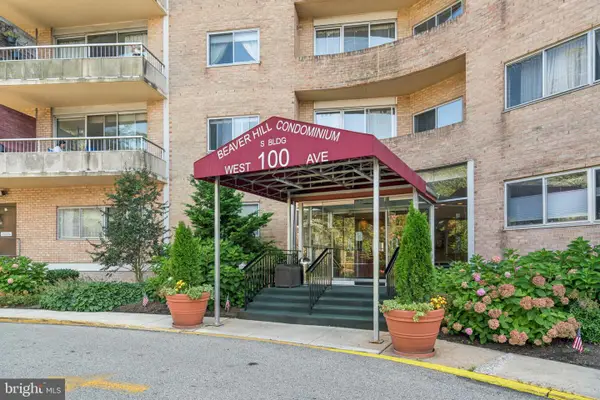 $255,000Pending3 beds 2 baths1,321 sq. ft.
$255,000Pending3 beds 2 baths1,321 sq. ft.100 West Ave #527-s, JENKINTOWN, PA 19046
MLS# PAMC2149490Listed by: RE/MAX ONE REALTY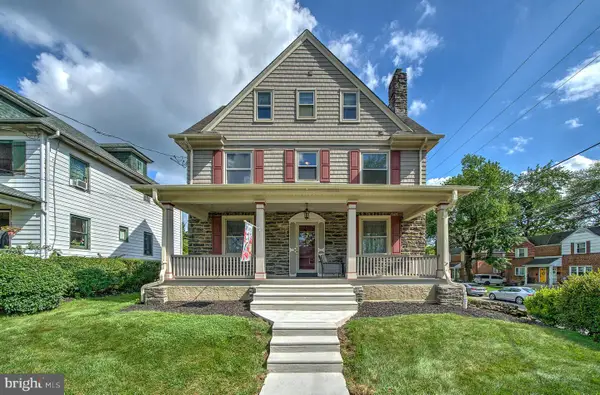 $795,000Pending6 beds 3 baths2,620 sq. ft.
$795,000Pending6 beds 3 baths2,620 sq. ft.200 Hillside Ave, JENKINTOWN, PA 19046
MLS# PAMC2146358Listed by: BHHS FOX & ROACH-JENKINTOWN $379,000Pending2 beds 2 baths1,120 sq. ft.
$379,000Pending2 beds 2 baths1,120 sq. ft.536 Gibson Ave, JENKINTOWN, PA 19046
MLS# PAMC2149136Listed by: NOBLE REALTY GROUP $429,000Pending3 beds 2 baths1,536 sq. ft.
$429,000Pending3 beds 2 baths1,536 sq. ft.302 Rodman Ave, JENKINTOWN, PA 19046
MLS# PAMC2147372Listed by: BHHS FOX & ROACH-JENKINTOWN- Open Sun, 1 to 3pm
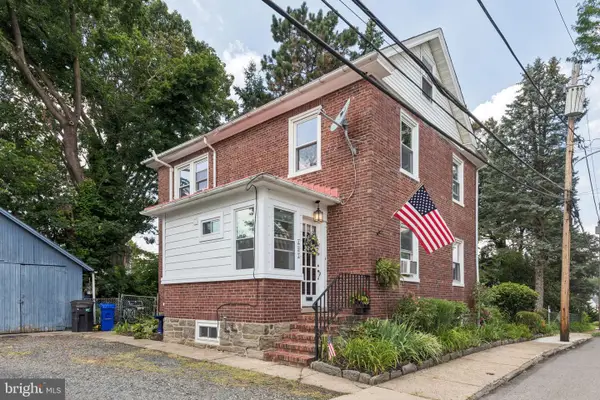 $439,000Active3 beds 3 baths1,444 sq. ft.
$439,000Active3 beds 3 baths1,444 sq. ft.401 Linden St, JENKINTOWN, PA 19046
MLS# PAMC2148788Listed by: RE/MAX ONE REALTY
