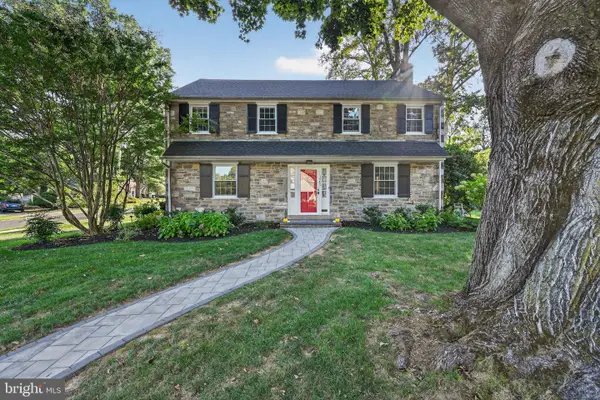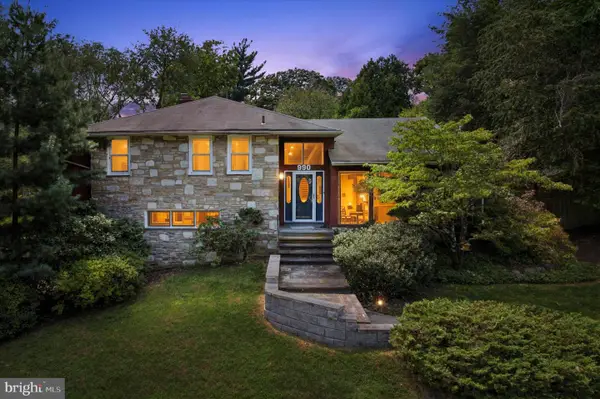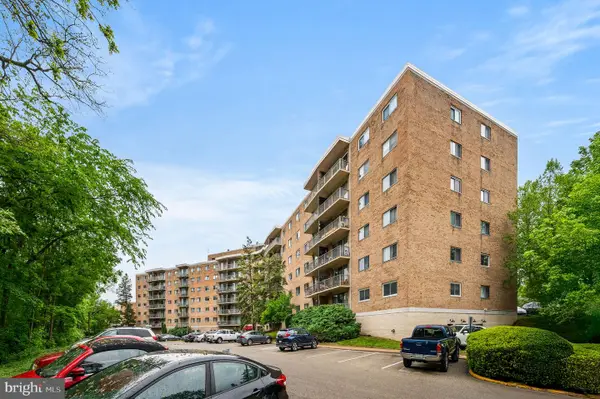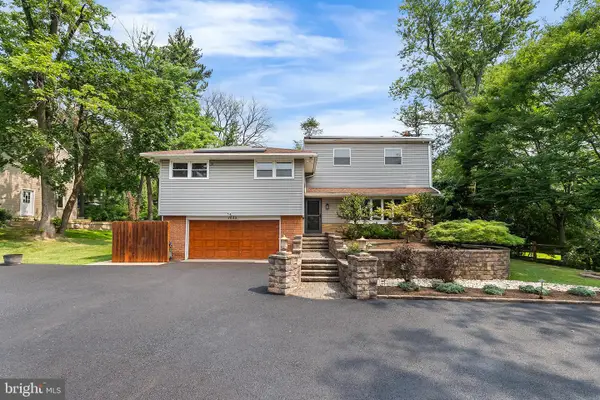1052 Kipling Rd, Jenkintown, PA 19046
Local realty services provided by:Better Homes and Gardens Real Estate Valley Partners
1052 Kipling Rd,Jenkintown, PA 19046
$599,000
- 5 Beds
- 3 Baths
- 2,849 sq. ft.
- Single family
- Pending
Listed by:kurt c werner
Office:re/max keystone
MLS#:PAMC2151428
Source:BRIGHTMLS
Price summary
- Price:$599,000
- Price per sq. ft.:$210.25
About this home
Beautiful stone-front Cape Cod in the sought-after Crosswicks section of Jenkintown! A long driveway leads to the side-entry 1-car garage. Inside, the foyer opens to a formal living room with hardwood floors and a wood-burning fireplace, and a formal dining room with hardwoods, chair rail, and bow window. The galley kitchen features wood cabinets, stainless steel appliances, and a breakfast area. The first floor includes a versatile in-law suite option with bedroom, updated bath, and living area, plus an additional bedroom, den, or office and a full hall bath. Upstairs are 3 bedrooms and a full bath. The partial unfinished basement offers laundry and storage. Additional highlights include 200-amp electric, generator, gas heat (2016), and central air. Outdoor living is easy with a covered patio, large wood deck, and built-in gas grill overlooking the fenced backyard. Convenient to schools, shopping, and transportation!
Contact an agent
Home facts
- Year built:1954
- Listing ID #:PAMC2151428
- Added:47 day(s) ago
- Updated:September 29, 2025 at 07:35 AM
Rooms and interior
- Bedrooms:5
- Total bathrooms:3
- Full bathrooms:3
- Living area:2,849 sq. ft.
Heating and cooling
- Cooling:Central A/C
- Heating:Forced Air, Natural Gas
Structure and exterior
- Year built:1954
- Building area:2,849 sq. ft.
- Lot area:0.34 Acres
Schools
- High school:ABINGTON SENIOR
- Middle school:ABINGTON JUNIOR
Utilities
- Water:Public
- Sewer:Public Sewer
Finances and disclosures
- Price:$599,000
- Price per sq. ft.:$210.25
- Tax amount:$10,665 (2024)
New listings near 1052 Kipling Rd
- Coming SoonOpen Sat, 12 to 1:30pm
 $450,000Coming Soon4 beds 4 baths
$450,000Coming Soon4 beds 4 baths604 Pine Tree, JENKINTOWN, PA 19046
MLS# PAMC2156236Listed by: COMPASS PENNSYLVANIA, LLC  $135,000Active1 beds 1 baths765 sq. ft.
$135,000Active1 beds 1 baths765 sq. ft.1610 The Fairway #101 W, JENKINTOWN, PA 19046
MLS# PAMC2151682Listed by: KELLER WILLIAMS REAL ESTATE-MONTGOMERYVILLE- Coming Soon
 $650,000Coming Soon7 beds 4 baths
$650,000Coming Soon7 beds 4 baths1635 Spring Ave, JENKINTOWN, PA 19046
MLS# PAMC2156418Listed by: RE/MAX READY - New
 $824,900Active4 beds 4 baths4,260 sq. ft.
$824,900Active4 beds 4 baths4,260 sq. ft.1341 Carol Rd, JENKINTOWN, PA 19046
MLS# PAMC2155806Listed by: RE/MAX SIGNATURE - New
 $650,000Active4 beds 3 baths2,433 sq. ft.
$650,000Active4 beds 3 baths2,433 sq. ft.1902 Lambert Rd, JENKINTOWN, PA 19046
MLS# PAMC2155606Listed by: BHHS FOX & ROACH-JENKINTOWN - New
 $750,000Active4 beds 3 baths3,852 sq. ft.
$750,000Active4 beds 3 baths3,852 sq. ft.990 Indian Creek Rd, JENKINTOWN, PA 19046
MLS# PAMC2155518Listed by: BHHS FOX & ROACH-CENTER CITY WALNUT  $170,000Active2 beds 2 baths1,064 sq. ft.
$170,000Active2 beds 2 baths1,064 sq. ft.309 Florence Ave #229n, JENKINTOWN, PA 19046
MLS# PAMC2155194Listed by: KELLER WILLIAMS REAL ESTATE-HORSHAM $799,990Active3 beds 4 baths2,554 sq. ft.
$799,990Active3 beds 4 baths2,554 sq. ft.1035 Kipling Rd, JENKINTOWN, PA 19046
MLS# PAMC2155138Listed by: LERCH & ASSOCIATES REAL ESTATE $998,000Active4 beds 3 baths3,934 sq. ft.
$998,000Active4 beds 3 baths3,934 sq. ft.1425 Lindsay Ln, JENKINTOWN, PA 19046
MLS# PAMC2155128Listed by: QUINN & WILSON, INC. $479,900Active4 beds -- baths2,844 sq. ft.
$479,900Active4 beds -- baths2,844 sq. ft.400 Cedar St, JENKINTOWN, PA 19046
MLS# PAMC2154920Listed by: SELL YOUR HOME SERVICES
