1126 Timbergate Dr, JENKINTOWN, PA 19046
Local realty services provided by:Better Homes and Gardens Real Estate Community Realty
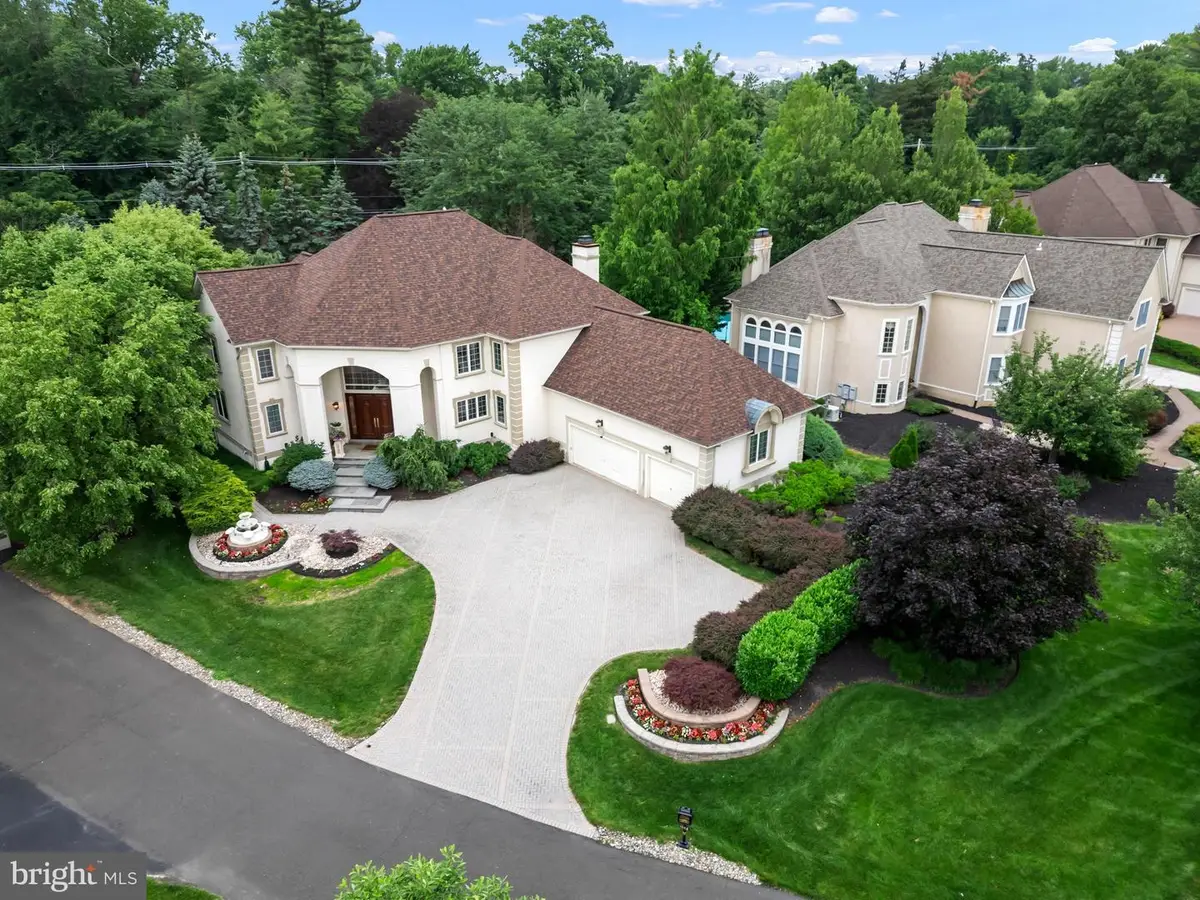
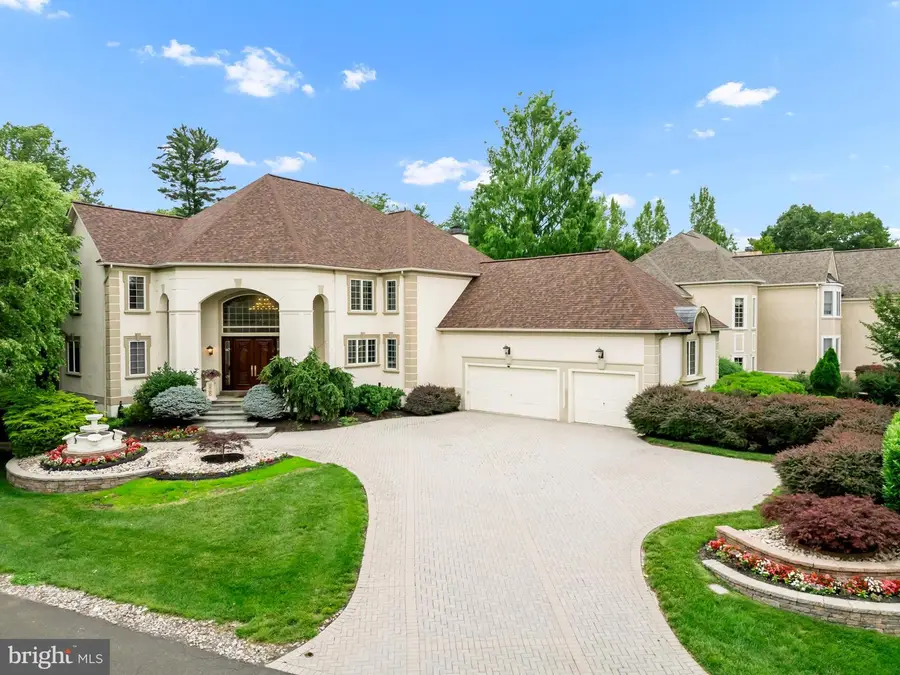
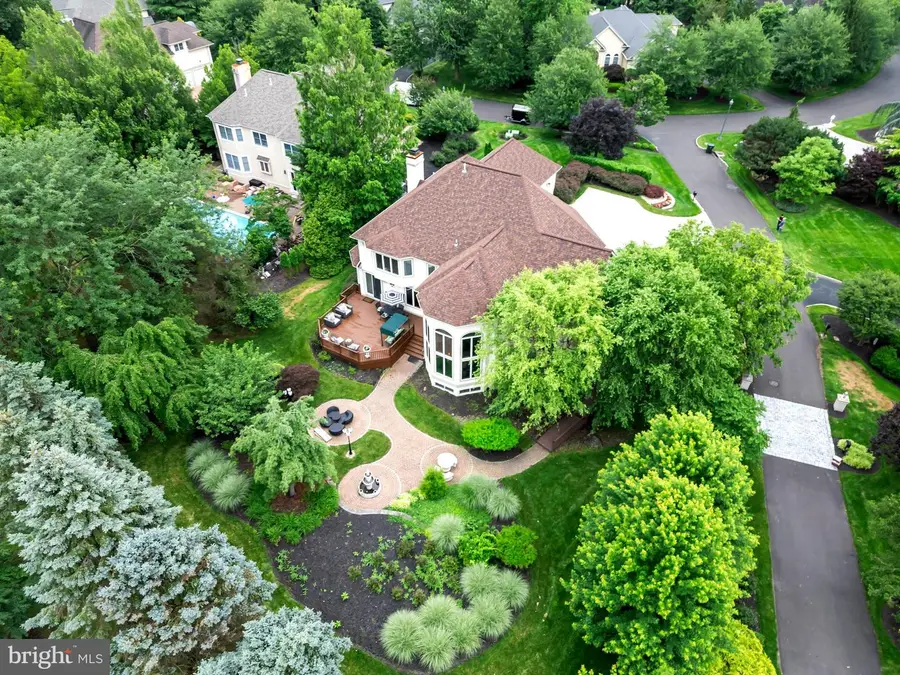
1126 Timbergate Dr,JENKINTOWN, PA 19046
$1,385,000
- 4 Beds
- 5 Baths
- 5,903 sq. ft.
- Single family
- Active
Listed by:michael lisitsa
Office:elite realty group unl. inc.
MLS#:PAMC2145438
Source:BRIGHTMLS
Price summary
- Price:$1,385,000
- Price per sq. ft.:$234.63
- Monthly HOA dues:$540
About this home
Luxury abounds in this custom-built Gigliotti home, located in the prestigious gated community of Rydal Green! Step into the impressive two-story foyer, highlighted by a dramatic turned staircase that opens to a grand, step-down two-story living room featuring a stunning wall of windows. Designed with exquisite architectural details, rich millwork, and an abundance of custom moldings, this home offers sophisticated finishes throughout. Gleaming hardwood floors extend across the main living spaces.
The large formal dining room seamlessly flows into a charming sunroom with heated tile flooring—perfect for year-round enjoyment. French doors lead to a private library/study complete with handsome built-in wood cabinetry.
The custom gourmet kitchen is a chef’s dream, opening to a bright breakfast room and an inviting fireside family room—ideal for both entertaining and everyday living.
Upstairs, the magnificent primary suite boasts a custom barrel ceiling, separate his-and-hers walk-in custom closets, and a luxurious spa-like bathroom featuring a whirlpool tub, oversized steam shower, dual vanities, and heated tile floors. Two additional bedrooms, each with their own ensuite full baths, complete the second level.
The finished lower level offers exceptional space and flexibility, including a large recreation room, play area, office, full gym with sauna, a fourth bedroom with full bath, and custom-built steel Bilco doors for direct basement access.
Custom appointments throughout include: Elevator servicing all three levels; Heated 3-car garage; Central vacuum system; Whole-house intercom; Built-in surround sound; Three separate HVAC systems; Security system and much more...
Exterior highlights: New architectural shingle roof (2022); New Whole-house generator (2023); Updated oversized Trex deck; Extensive paver patio; Lavish, professionally designed landscaping; Full irrigation system for effortless maintenance.
Strategically nestled in the upscale suburb of Rydal, this location offers convenient access to major highways and is less than three minutes from the nearest SEPTA stop. It provides swift connectivity to the city of Philadelphia as well as easy access to the Pennsylvania and New Jersey Turnpikes, and regional train lines.
This impeccably maintained home offers unparalleled quality and is ready for the most discerning buyer. A true gem in Rydal Green—schedule your private tour today!
Contact an agent
Home facts
- Year built:1999
- Listing Id #:PAMC2145438
- Added:50 day(s) ago
- Updated:August 14, 2025 at 01:41 PM
Rooms and interior
- Bedrooms:4
- Total bathrooms:5
- Full bathrooms:4
- Half bathrooms:1
- Living area:5,903 sq. ft.
Heating and cooling
- Cooling:Central A/C
- Heating:Forced Air, Natural Gas
Structure and exterior
- Roof:Architectural Shingle
- Year built:1999
- Building area:5,903 sq. ft.
- Lot area:0.43 Acres
Schools
- High school:ABINGTON SENIOR
- Middle school:ABINGTON JUNIOR HIGH SCHOOL
- Elementary school:RYDAL
Utilities
- Water:Public
- Sewer:Public Sewer
Finances and disclosures
- Price:$1,385,000
- Price per sq. ft.:$234.63
- Tax amount:$23,681 (2024)
New listings near 1126 Timbergate Dr
- New
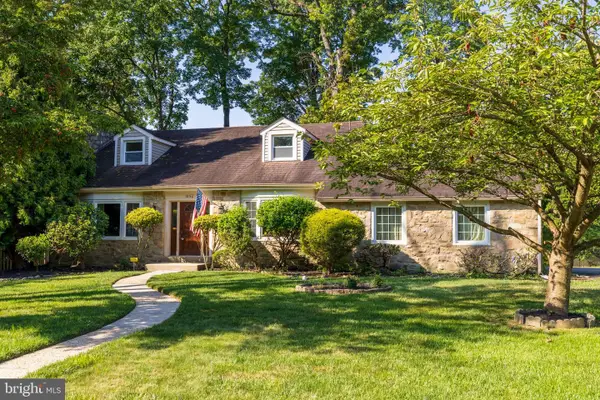 $599,000Active5 beds 3 baths2,849 sq. ft.
$599,000Active5 beds 3 baths2,849 sq. ft.1052 Kipling Rd, JENKINTOWN, PA 19046
MLS# PAMC2151428Listed by: RE/MAX KEYSTONE - New
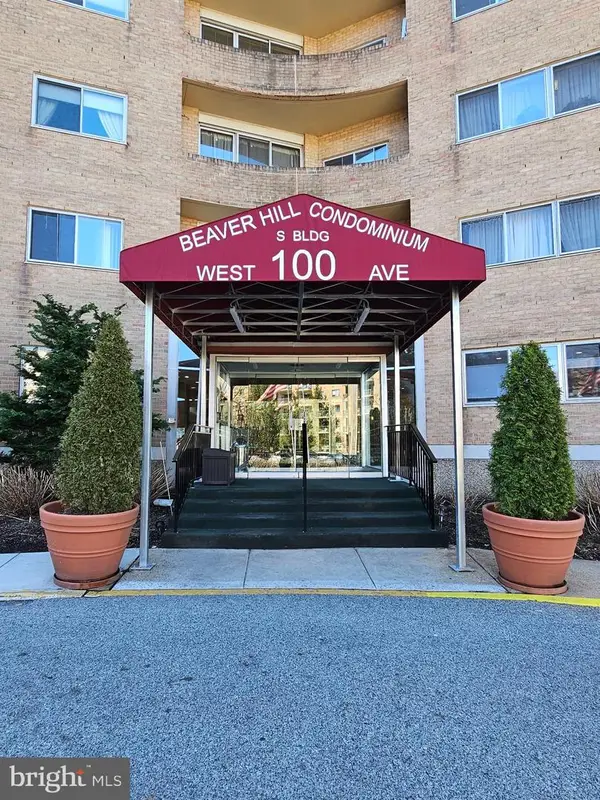 $260,000Active3 beds 2 baths1,321 sq. ft.
$260,000Active3 beds 2 baths1,321 sq. ft.100 West Ave #227s, JENKINTOWN, PA 19046
MLS# PAMC2150450Listed by: REALTY ONE GROUP RESTORE - BLUEBELL - New
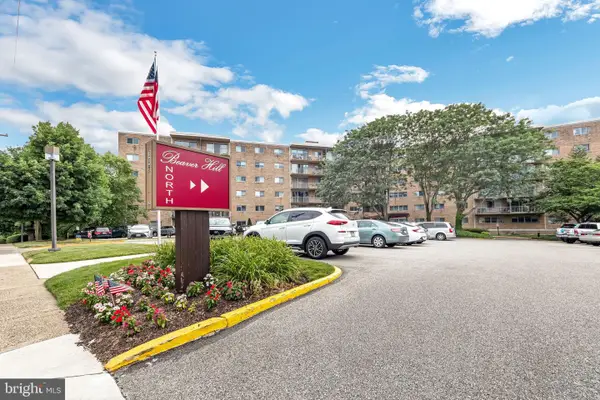 $170,000Active2 beds 2 baths1,064 sq. ft.
$170,000Active2 beds 2 baths1,064 sq. ft.309 Florence Ave #612-n, JENKINTOWN, PA 19046
MLS# PAMC2148516Listed by: BHHS FOX & ROACH-JENKINTOWN - Coming SoonOpen Fri, 12 to 3pm
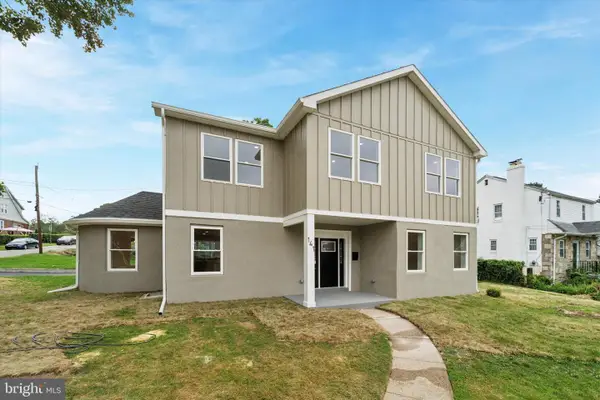 $824,999Coming Soon5 beds 3 baths
$824,999Coming Soon5 beds 3 baths141 Ray St, JENKINTOWN, PA 19046
MLS# PAMC2149850Listed by: WINDER REAL ESTATE INC 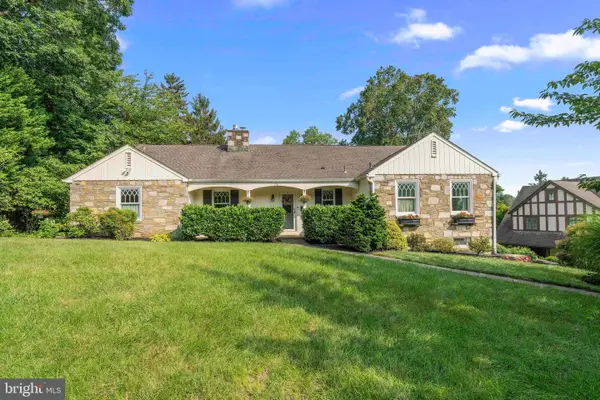 $779,000Pending3 beds 4 baths2,292 sq. ft.
$779,000Pending3 beds 4 baths2,292 sq. ft.731 Glen Rd, JENKINTOWN, PA 19046
MLS# PAMC2149814Listed by: KELLER WILLIAMS REAL ESTATE-LANGHORNE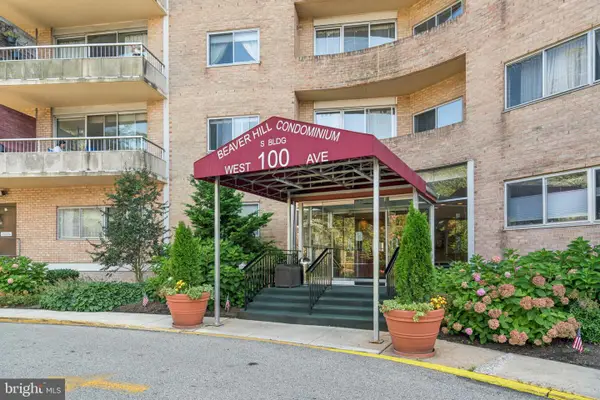 $255,000Pending3 beds 2 baths1,321 sq. ft.
$255,000Pending3 beds 2 baths1,321 sq. ft.100 West Ave #527-s, JENKINTOWN, PA 19046
MLS# PAMC2149490Listed by: RE/MAX ONE REALTY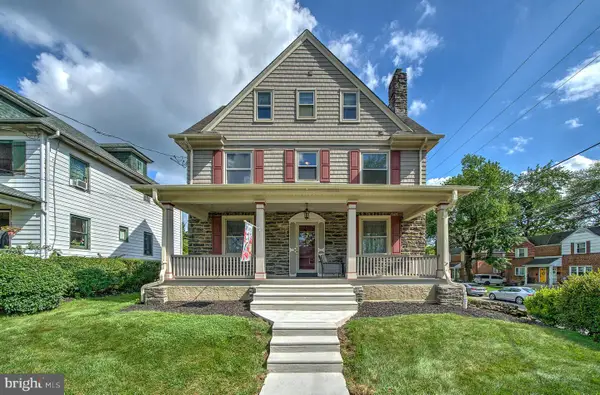 $795,000Pending6 beds 3 baths2,620 sq. ft.
$795,000Pending6 beds 3 baths2,620 sq. ft.200 Hillside Ave, JENKINTOWN, PA 19046
MLS# PAMC2146358Listed by: BHHS FOX & ROACH-JENKINTOWN $379,000Pending2 beds 2 baths1,120 sq. ft.
$379,000Pending2 beds 2 baths1,120 sq. ft.536 Gibson Ave, JENKINTOWN, PA 19046
MLS# PAMC2149136Listed by: NOBLE REALTY GROUP $429,000Pending3 beds 2 baths1,536 sq. ft.
$429,000Pending3 beds 2 baths1,536 sq. ft.302 Rodman Ave, JENKINTOWN, PA 19046
MLS# PAMC2147372Listed by: BHHS FOX & ROACH-JENKINTOWN- Open Sun, 1 to 3pm
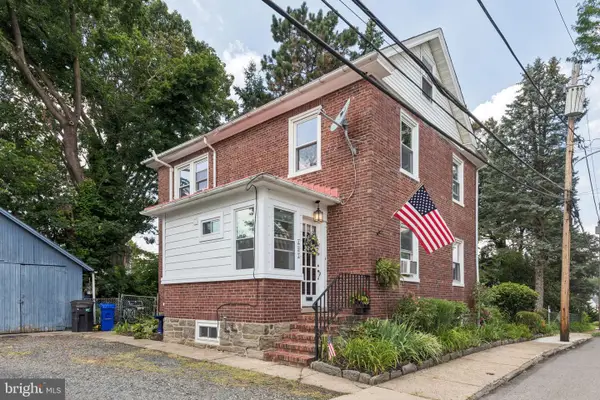 $439,000Active3 beds 3 baths1,444 sq. ft.
$439,000Active3 beds 3 baths1,444 sq. ft.401 Linden St, JENKINTOWN, PA 19046
MLS# PAMC2148788Listed by: RE/MAX ONE REALTY
