1164 Lindsay Ln, JENKINTOWN, PA 19046
Local realty services provided by:Better Homes and Gardens Real Estate Capital Area
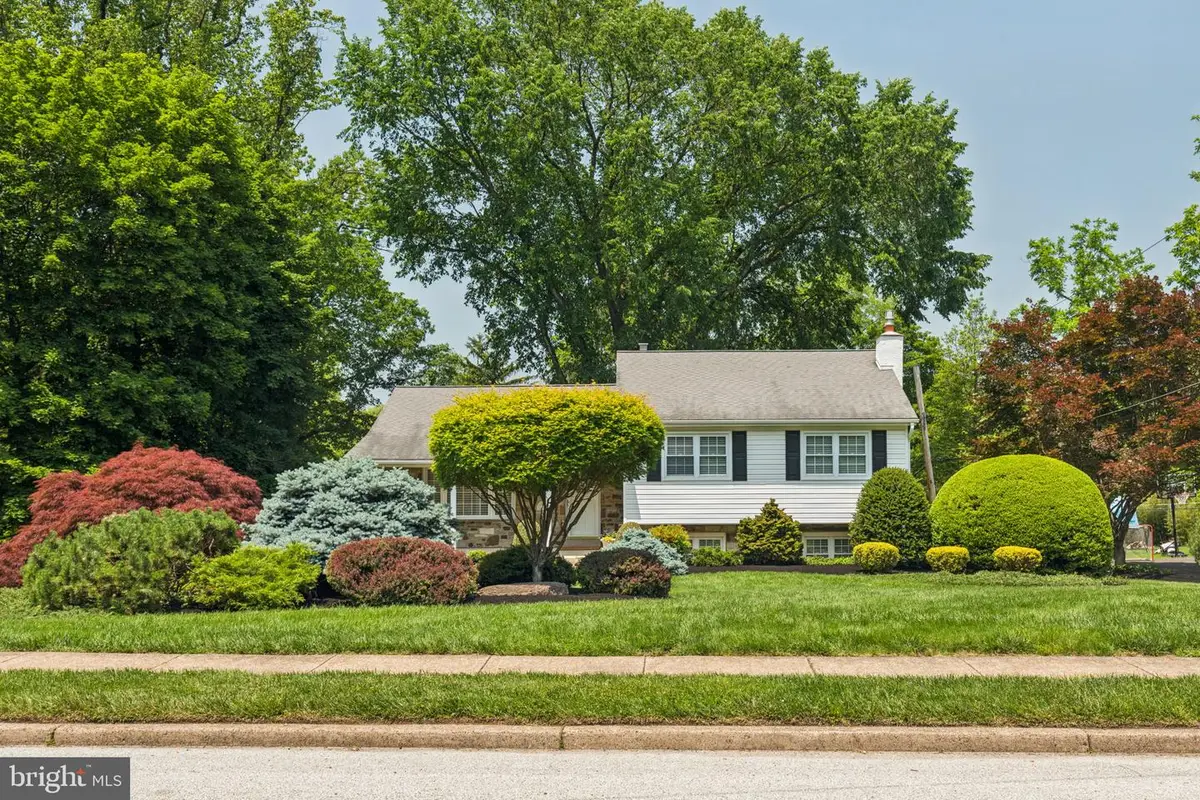
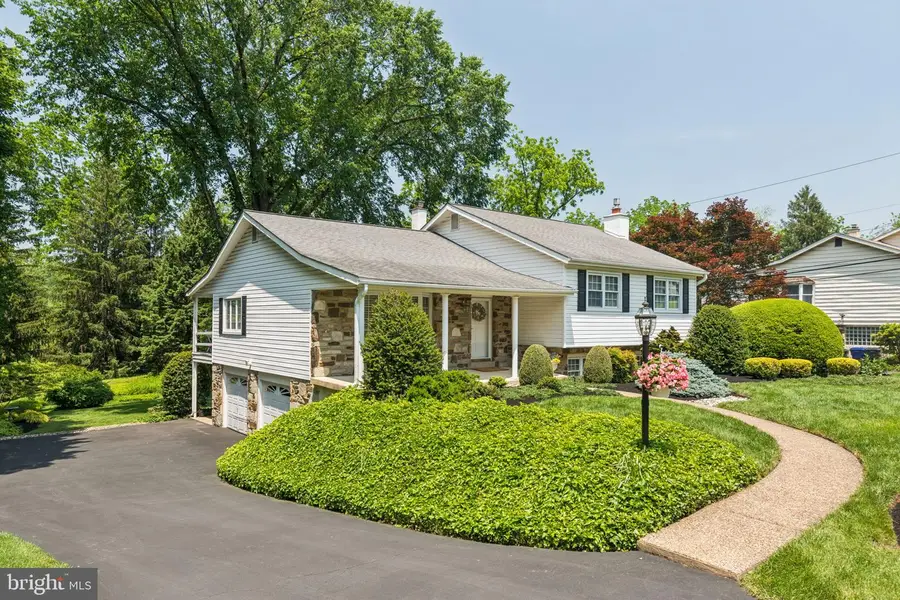
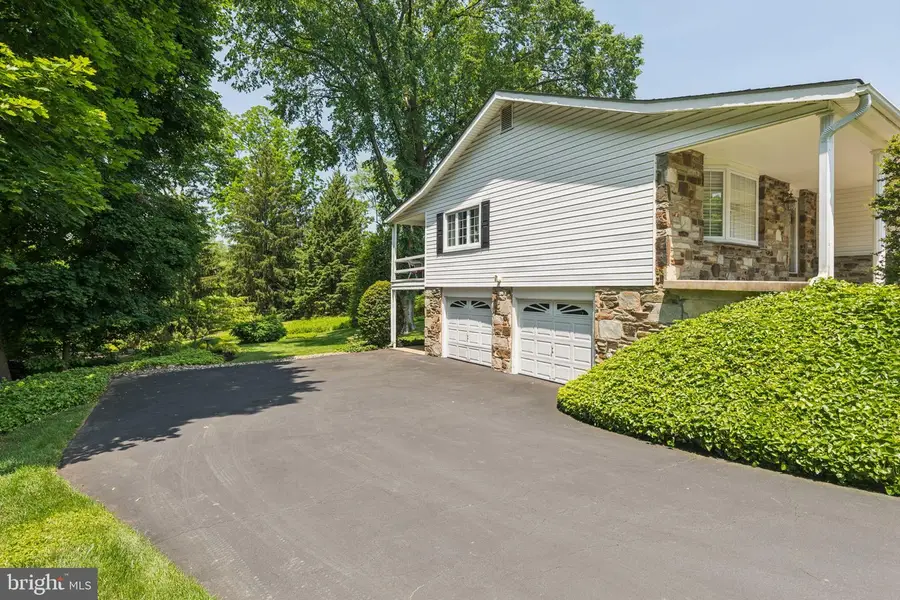
1164 Lindsay Ln,JENKINTOWN, PA 19046
$665,000
- 3 Beds
- 3 Baths
- 2,592 sq. ft.
- Single family
- Pending
Listed by:robert a mika
Office:compass pennsylvania, llc.
MLS#:PAMC2146470
Source:BRIGHTMLS
Price summary
- Price:$665,000
- Price per sq. ft.:$256.56
About this home
Welcome to 1164 Lindsay Lane, a meticulously maintained residence in the heart of Rydal. This home is located on over a half acre of a tranquil park-like setting with manicured landscaping, a stream, and well placed mature trees. At just about 2600 square feet this home offers a functional open layout. Past the large Japanese Maple you’ll approach the picturesque front porch. Entering the home you’ll immediately notice the attention to detail; crown molding, upgraded wood railing, refinished hardwood floors, professionally painted interior, and more. The first floor has a formal living area, dining room, and a chef’s kitchen. The totally renovated eat-in kitchen features white custom wood cabinets with brushed nickel hardware. Additionally, there is a Wolf gas cooktop, microwave, and wall oven along with a paneled Sub-Zero refrigerator and Miele dishwasher. Quite possibly the best part of the kitchen is the large bay window and french doors that lead out to a patio overlooking the serene rear yard. Downstairs is an inviting family room, complete with a stone mantle fireplace. This large room is the perfect spot for entertaining and also features a convenient half bathroom. Upstairs the bedrooms are all a nice size with the primary featuring an en suite bathroom and large walk in closet. Additionally, there is a full bathroom in the hallway with a large vanity and tub/shower. Off the family room downstairs is a bonus flex room which could make a good office, exercise, or play area. This also leads to an oversized two car garage with plenty of room for additional storage. 1164 Lindsay Lane is located within walking distance to the train station and 5 minute drive to Whole Foods, Trader Joe’s, and convenient shopping. Excellent Rydal Elementary is also right around the corner. Don’t miss your opportunity to see this amazing home!
Contact an agent
Home facts
- Year built:1958
- Listing Id #:PAMC2146470
- Added:37 day(s) ago
- Updated:August 13, 2025 at 10:11 AM
Rooms and interior
- Bedrooms:3
- Total bathrooms:3
- Full bathrooms:2
- Half bathrooms:1
- Living area:2,592 sq. ft.
Heating and cooling
- Cooling:Central A/C
- Heating:Forced Air, Natural Gas
Structure and exterior
- Year built:1958
- Building area:2,592 sq. ft.
- Lot area:0.69 Acres
Utilities
- Water:Public
- Sewer:Public Sewer
Finances and disclosures
- Price:$665,000
- Price per sq. ft.:$256.56
- Tax amount:$9,033 (2024)
New listings near 1164 Lindsay Ln
- New
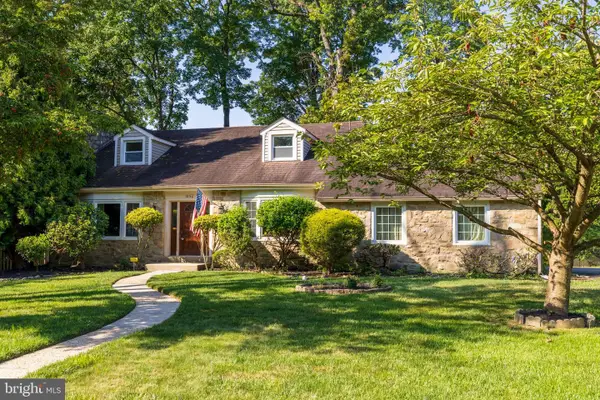 $599,000Active5 beds 3 baths2,849 sq. ft.
$599,000Active5 beds 3 baths2,849 sq. ft.1052 Kipling Rd, JENKINTOWN, PA 19046
MLS# PAMC2151428Listed by: RE/MAX KEYSTONE - New
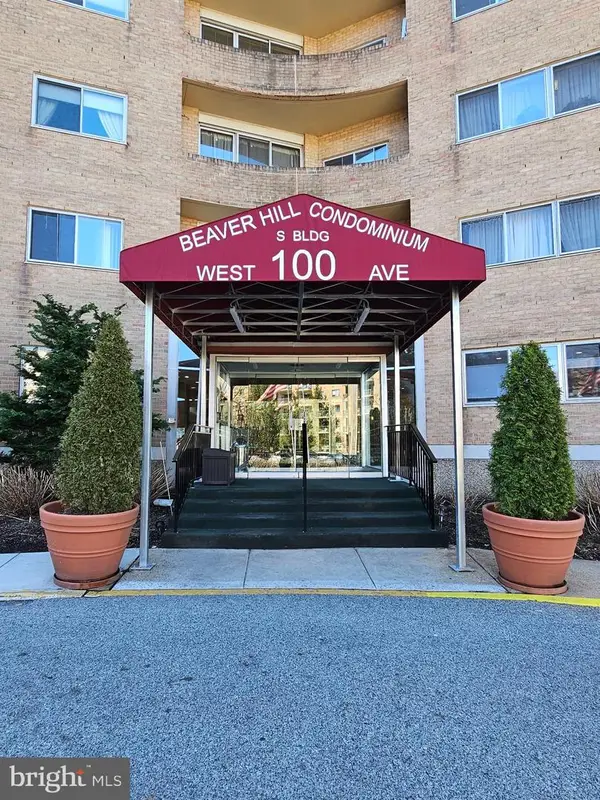 $260,000Active3 beds 2 baths1,321 sq. ft.
$260,000Active3 beds 2 baths1,321 sq. ft.100 West Ave #227s, JENKINTOWN, PA 19046
MLS# PAMC2150450Listed by: REALTY ONE GROUP RESTORE - BLUEBELL - New
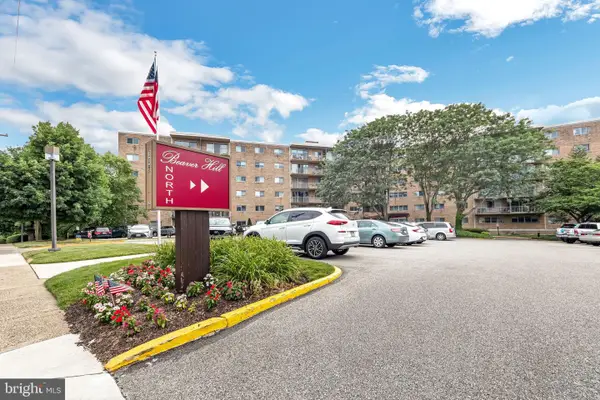 $170,000Active2 beds 2 baths1,064 sq. ft.
$170,000Active2 beds 2 baths1,064 sq. ft.309 Florence Ave #612-n, JENKINTOWN, PA 19046
MLS# PAMC2148516Listed by: BHHS FOX & ROACH-JENKINTOWN - Coming SoonOpen Fri, 12 to 3pm
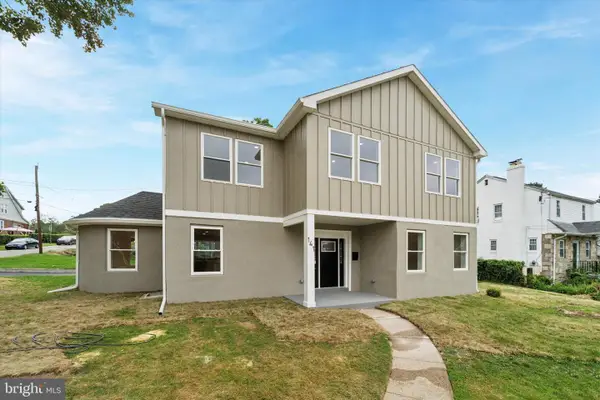 $824,999Coming Soon5 beds 3 baths
$824,999Coming Soon5 beds 3 baths141 Ray St, JENKINTOWN, PA 19046
MLS# PAMC2149850Listed by: WINDER REAL ESTATE INC 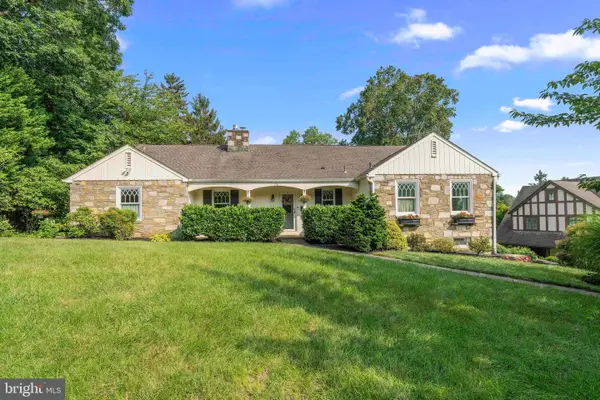 $779,000Pending3 beds 4 baths2,292 sq. ft.
$779,000Pending3 beds 4 baths2,292 sq. ft.731 Glen Rd, JENKINTOWN, PA 19046
MLS# PAMC2149814Listed by: KELLER WILLIAMS REAL ESTATE-LANGHORNE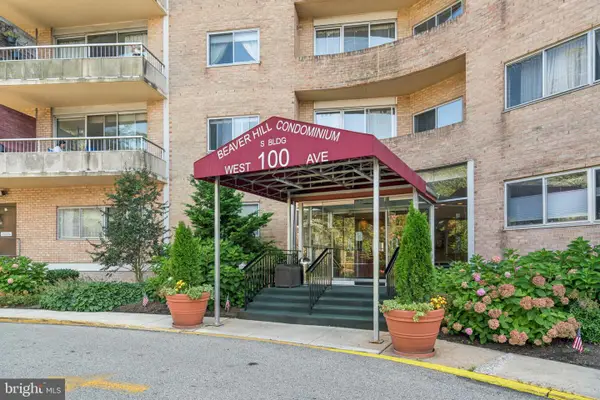 $255,000Pending3 beds 2 baths1,321 sq. ft.
$255,000Pending3 beds 2 baths1,321 sq. ft.100 West Ave #527-s, JENKINTOWN, PA 19046
MLS# PAMC2149490Listed by: RE/MAX ONE REALTY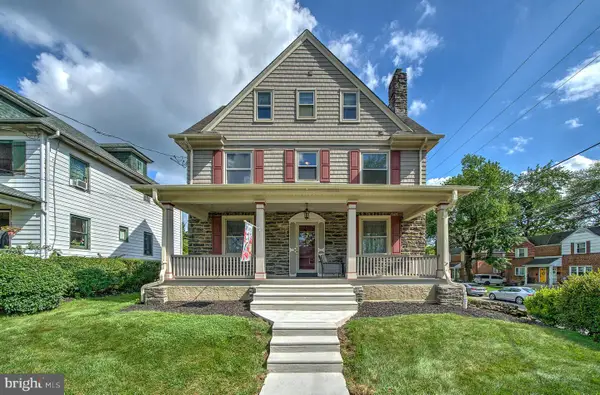 $795,000Pending6 beds 3 baths2,620 sq. ft.
$795,000Pending6 beds 3 baths2,620 sq. ft.200 Hillside Ave, JENKINTOWN, PA 19046
MLS# PAMC2146358Listed by: BHHS FOX & ROACH-JENKINTOWN $379,000Pending2 beds 2 baths1,120 sq. ft.
$379,000Pending2 beds 2 baths1,120 sq. ft.536 Gibson Ave, JENKINTOWN, PA 19046
MLS# PAMC2149136Listed by: NOBLE REALTY GROUP $429,000Pending3 beds 2 baths1,536 sq. ft.
$429,000Pending3 beds 2 baths1,536 sq. ft.302 Rodman Ave, JENKINTOWN, PA 19046
MLS# PAMC2147372Listed by: BHHS FOX & ROACH-JENKINTOWN- Open Sun, 1 to 3pm
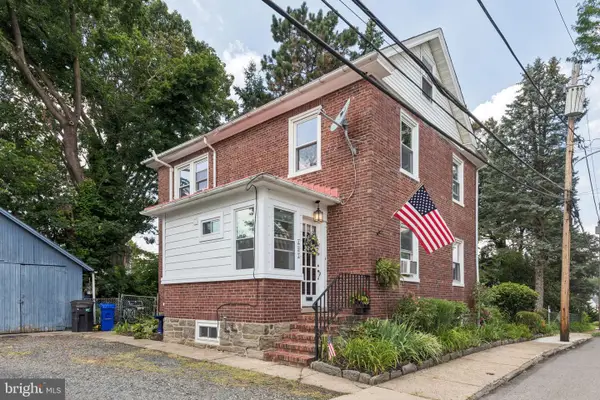 $439,000Active3 beds 3 baths1,444 sq. ft.
$439,000Active3 beds 3 baths1,444 sq. ft.401 Linden St, JENKINTOWN, PA 19046
MLS# PAMC2148788Listed by: RE/MAX ONE REALTY
