1255 Mill Rd, JENKINTOWN, PA 19046
Local realty services provided by:Better Homes and Gardens Real Estate Community Realty
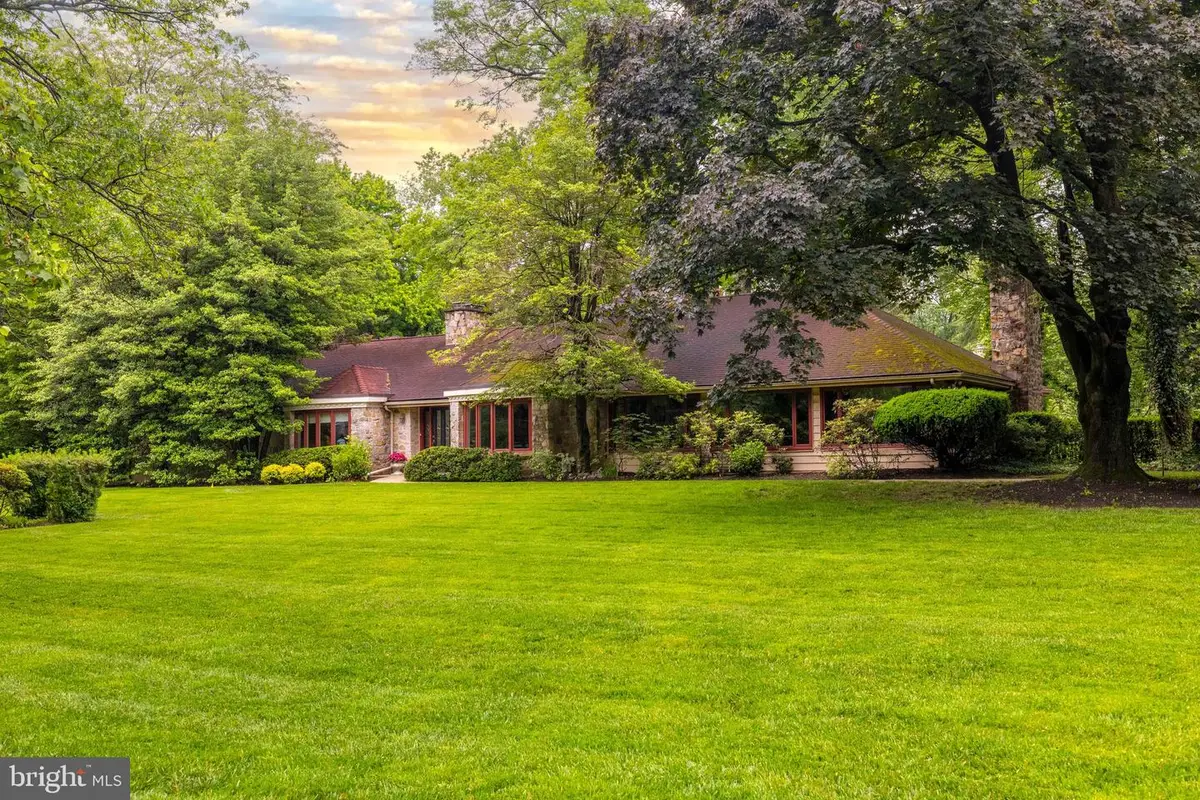
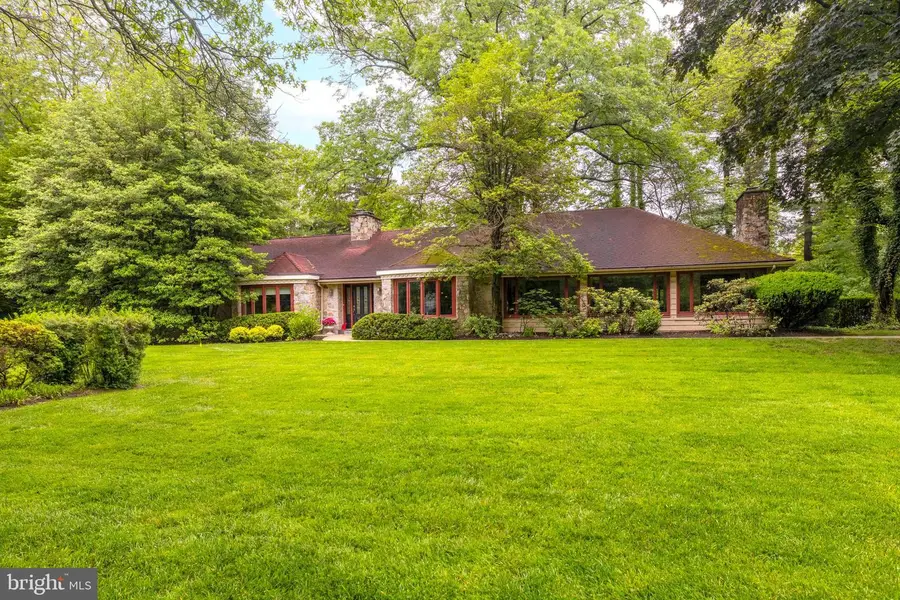

1255 Mill Rd,JENKINTOWN, PA 19046
$895,000
- 4 Beds
- 6 Baths
- 4,487 sq. ft.
- Single family
- Pending
Listed by:louise dalessandro
Office:elfant wissahickon-chestnut hill
MLS#:PAMC2140396
Source:BRIGHTMLS
Price summary
- Price:$895,000
- Price per sq. ft.:$199.47
About this home
Gracious one-story living, on private 2+ acre lot, in Abington Township. Elegant ranch home in Meadowbrook with four bedrooms, four full bathrooms, and two half baths. Enter the front door to a large foyer with granite flooring and a coat closet. To the left of the entrance is a spacious living room with a fireplace and large window that take advantage of the views beyond. The family bedrooms are located beyond the living room in a private wing. The primary suite offers ample closet space and a luxurious bath with a separate soaking tub, a large stall shower, and a vanity. In this wing of the house, there are two more bedrooms and a full bath. The fourth bedroom, located on the second floor, features its adjacent bathroom. At the heart of the house is a large, gourmet kitchen with an island large enough for everyone to gather around; a 5-burner Thermador cooktop, two ovens, a Sub-Zero refrigerator, a microwave, and more. From the table in the eat-in kitchen, you can overlook the beautiful patio and pool area. To the right of the front door is the family space, featuring huge windows that bring the outside in. This open-plan living and dining area boasts stunning Brazilian cherry flooring and a stone fireplace, making it the perfect spot for large gatherings or family nights in front of the TV and fireplace. It is the way people want to live now! Three zones of heating and cooling. Significant lower level for home office, exercise, workshop, and a full bath. The attached three-car garage has an entrance to the lower level. Close to train, shopping, and 25 minutes to Center City Philadelphia. The home's extraordinary grounds, the newly refurbished pool, and the home's simple elegance make this a must-see.
Contact an agent
Home facts
- Year built:1960
- Listing Id #:PAMC2140396
- Added:74 day(s) ago
- Updated:August 13, 2025 at 10:11 AM
Rooms and interior
- Bedrooms:4
- Total bathrooms:6
- Full bathrooms:4
- Half bathrooms:2
- Living area:4,487 sq. ft.
Heating and cooling
- Cooling:Central A/C
- Heating:Forced Air, Natural Gas
Structure and exterior
- Roof:Shingle
- Year built:1960
- Building area:4,487 sq. ft.
- Lot area:2.24 Acres
Schools
- High school:ABINGTON
- Middle school:ABINGTON JUNIOR HIGH SCHOOL
Utilities
- Water:Public
- Sewer:On Site Septic
Finances and disclosures
- Price:$895,000
- Price per sq. ft.:$199.47
New listings near 1255 Mill Rd
- New
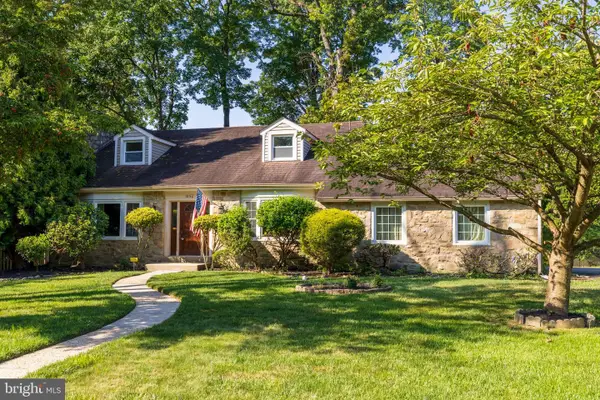 $599,000Active5 beds 3 baths2,849 sq. ft.
$599,000Active5 beds 3 baths2,849 sq. ft.1052 Kipling Rd, JENKINTOWN, PA 19046
MLS# PAMC2151428Listed by: RE/MAX KEYSTONE - New
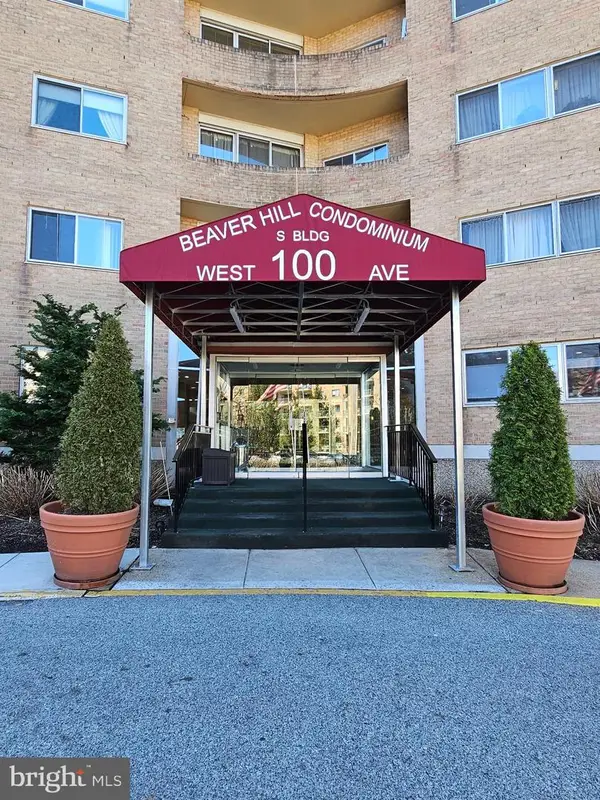 $260,000Active3 beds 2 baths1,321 sq. ft.
$260,000Active3 beds 2 baths1,321 sq. ft.100 West Ave #227s, JENKINTOWN, PA 19046
MLS# PAMC2150450Listed by: REALTY ONE GROUP RESTORE - BLUEBELL - New
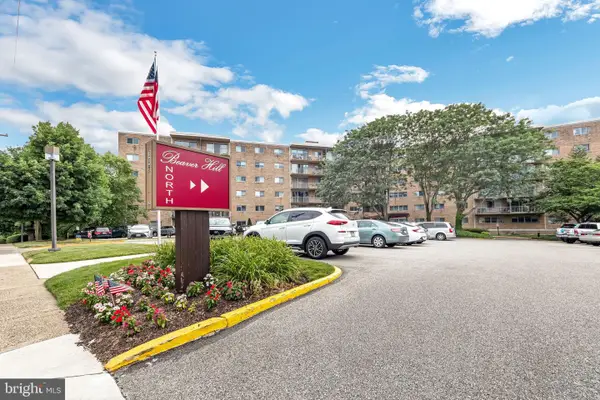 $170,000Active2 beds 2 baths1,064 sq. ft.
$170,000Active2 beds 2 baths1,064 sq. ft.309 Florence Ave #612-n, JENKINTOWN, PA 19046
MLS# PAMC2148516Listed by: BHHS FOX & ROACH-JENKINTOWN - Coming SoonOpen Fri, 12 to 3pm
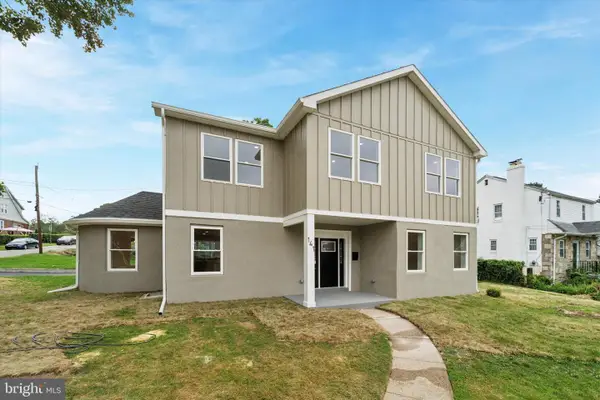 $824,999Coming Soon5 beds 3 baths
$824,999Coming Soon5 beds 3 baths141 Ray St, JENKINTOWN, PA 19046
MLS# PAMC2149850Listed by: WINDER REAL ESTATE INC 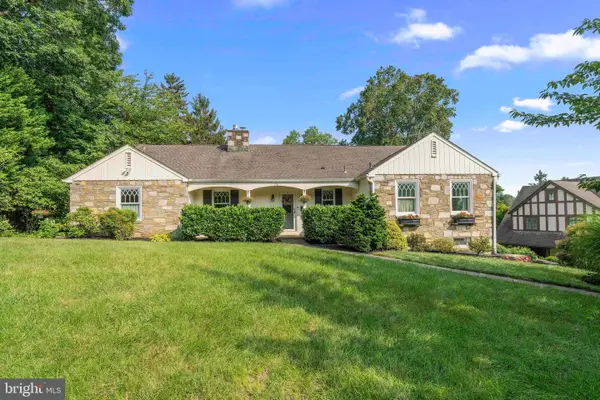 $779,000Pending3 beds 4 baths2,292 sq. ft.
$779,000Pending3 beds 4 baths2,292 sq. ft.731 Glen Rd, JENKINTOWN, PA 19046
MLS# PAMC2149814Listed by: KELLER WILLIAMS REAL ESTATE-LANGHORNE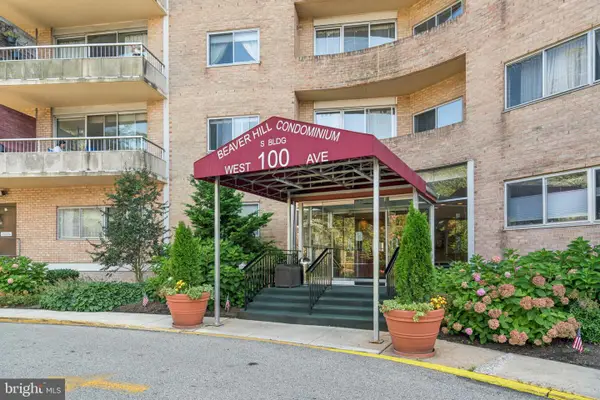 $255,000Pending3 beds 2 baths1,321 sq. ft.
$255,000Pending3 beds 2 baths1,321 sq. ft.100 West Ave #527-s, JENKINTOWN, PA 19046
MLS# PAMC2149490Listed by: RE/MAX ONE REALTY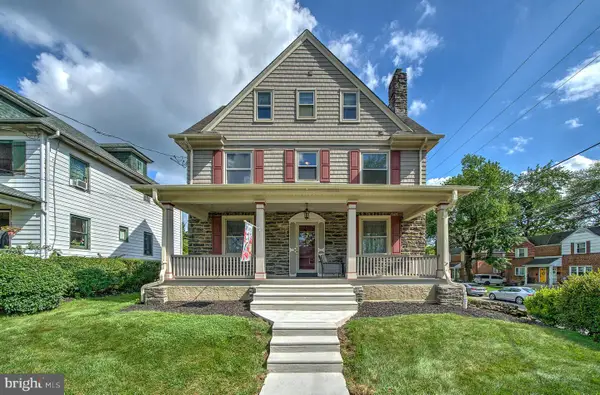 $795,000Pending6 beds 3 baths2,620 sq. ft.
$795,000Pending6 beds 3 baths2,620 sq. ft.200 Hillside Ave, JENKINTOWN, PA 19046
MLS# PAMC2146358Listed by: BHHS FOX & ROACH-JENKINTOWN $379,000Pending2 beds 2 baths1,120 sq. ft.
$379,000Pending2 beds 2 baths1,120 sq. ft.536 Gibson Ave, JENKINTOWN, PA 19046
MLS# PAMC2149136Listed by: NOBLE REALTY GROUP $429,000Pending3 beds 2 baths1,536 sq. ft.
$429,000Pending3 beds 2 baths1,536 sq. ft.302 Rodman Ave, JENKINTOWN, PA 19046
MLS# PAMC2147372Listed by: BHHS FOX & ROACH-JENKINTOWN- Open Sun, 1 to 3pm
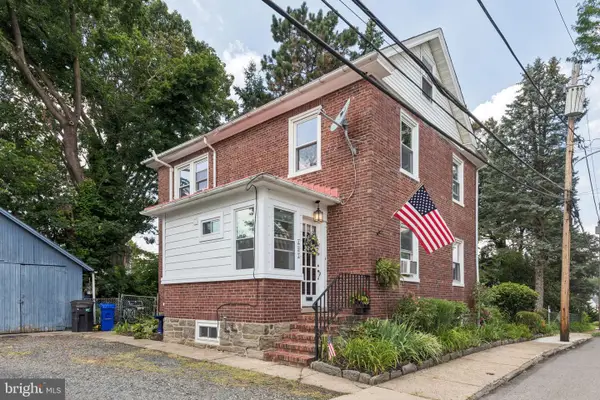 $439,000Active3 beds 3 baths1,444 sq. ft.
$439,000Active3 beds 3 baths1,444 sq. ft.401 Linden St, JENKINTOWN, PA 19046
MLS# PAMC2148788Listed by: RE/MAX ONE REALTY
