1435 Hunter Rd, JENKINTOWN, PA 19046
Local realty services provided by:Better Homes and Gardens Real Estate Maturo

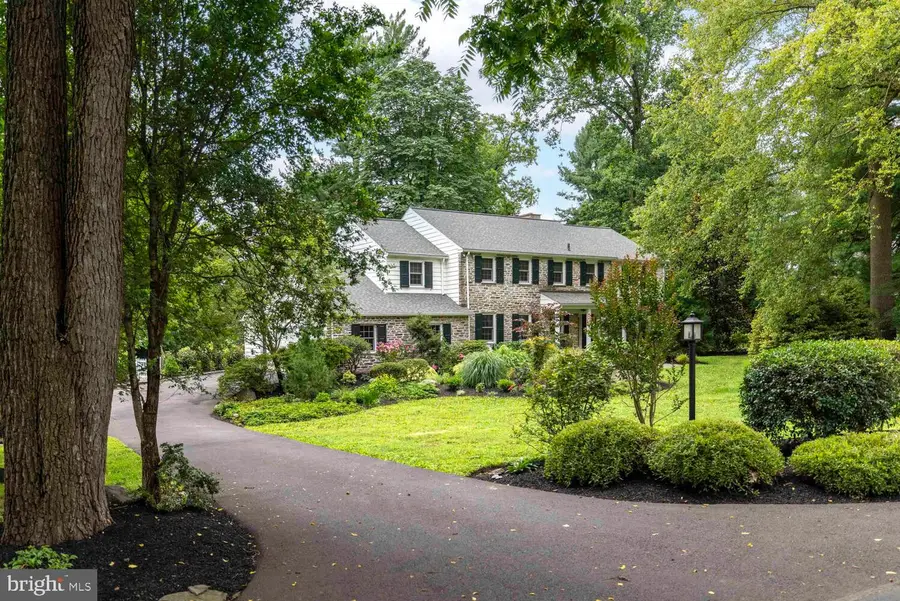
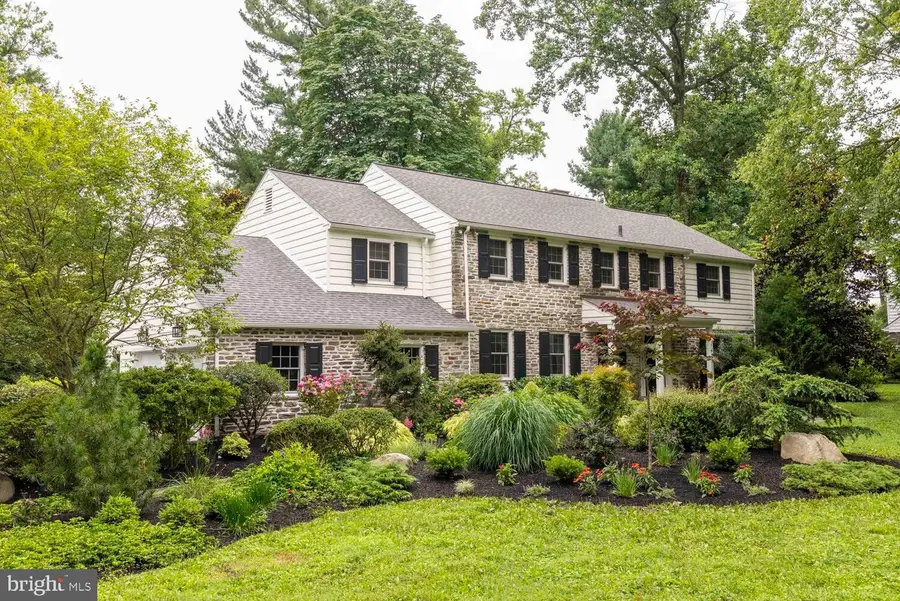
Listed by:carol e godfrey
Office:quinn & wilson, inc.
MLS#:PAMC2146148
Source:BRIGHTMLS
Price summary
- Price:$1,150,000
- Price per sq. ft.:$313.95
About this home
Tucked away in a coveted enclave within the Award-Winning Abington School District, this exceptional 5-bedroom, 3.5-bath stone colonial blends timeless architecture with refined modern comforts and is situated on a large and beautifully landscaped 1 acre lot. Encompassing over 3,600 square feet of thoughtfully designed living space, this residence is a testament to quality craftsmanship, elegant updates, and sophisticated functionality. A gracious foyer sets the tone for the home’s classic appeal, leading to a sun-filled formal living room with a marble gas fireplace and charming built-in window seat. The formal dining room offers the perfect backdrop for elegant entertaining, while the cozy family room and inviting breakfast room—with its gas brick fireplace and French door to a private flagstone patio—create a sense of relaxed luxury. The chef's kitchen is a true showpiece, outfitted with radiant-heated tile floors, a large center island that comfortably seats four, Bosch dishwasher, microwave and conventional/convection oven, GE Profile induction cooktop, Dacor warming drawer, built-in Kitchen/Aid refrigerator, and deep double sink. Every detail has been curated for both beauty and utility. The kitchen, breakfast room and family room are all open to each other, and each space is defined by a low wall and columns. Beyond the kitchen lies a custom mudroom with coat closet, custom built-in cabinetry, a first-floor laundry room, and a private home office with flagstone floors (radiant heat), custom built-in desk and window seat with built-in filing drawers- perfect for today’s work-from-home lifestyle. Wrap around windows and terrace doors in the family room and office create a strong interior/exterior link, with new raised terraces and landscaping adjacent to the house. Upstairs, the luxurious primary suite is a tranquil retreat, featuring four generous lighted closets (including a cedar-lined one) and a spa-inspired en-suite bath with radiant heated floors, dual vanities, and a custom-tiled shower. The 2nd and 3rd bedrooms are joined by a Jack & Jill bath, while the 4th and 5th bedrooms are served by a beautifully updated hall bath with dual sinks and tub/shower unit. A hall linen closet and pulldown stairs to attic storage complete this floor. The finished lower level expands your living space with a large sitting area, 4 closets and dedicated fitness space. There is a separate workshop, utility room with NEW gas boiler, and an outside exit with Bilko door. A 2-car attached garage with 220V EV charging receptacle, attic storage, Generac whole house generator, new roof (2021), new A/C units (lower-2023; upper-2024) complete the home’s impressive offerings. Situated near Whole Foods, Trader Joe’s, Abington-Jefferson Hospital, Penn State-Abington, upscale shopping, fine dining, and several regional rail stations, this home provides unparalleled access to everything you need, while offering the privacy and serenity of a beautifully landscaped setting with a tranquil waterfall feature in the back yard. This is not just a home, it is a lifestyle.
Contact an agent
Home facts
- Year built:1958
- Listing Id #:PAMC2146148
- Added:33 day(s) ago
- Updated:August 15, 2025 at 07:30 AM
Rooms and interior
- Bedrooms:5
- Total bathrooms:4
- Full bathrooms:3
- Half bathrooms:1
- Living area:3,663 sq. ft.
Heating and cooling
- Cooling:Central A/C
- Heating:Electric, Hot Water, Natural Gas, Radiant
Structure and exterior
- Roof:Asphalt
- Year built:1958
- Building area:3,663 sq. ft.
- Lot area:1 Acres
Schools
- High school:ABINGTON SENIOR
- Middle school:ABINGTON
- Elementary school:RYDAL
Utilities
- Water:Public
- Sewer:Public Sewer
Finances and disclosures
- Price:$1,150,000
- Price per sq. ft.:$313.95
- Tax amount:$15,533 (2025)
New listings near 1435 Hunter Rd
- New
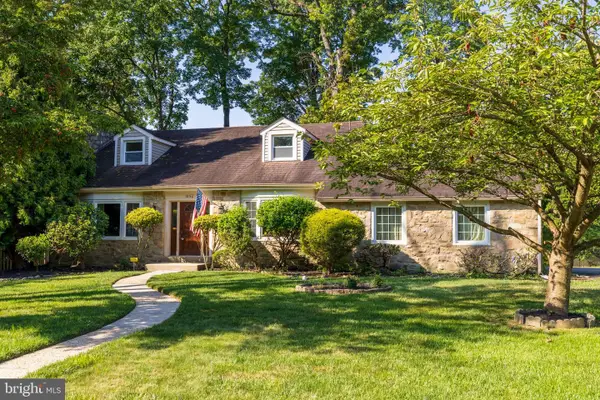 $599,000Active5 beds 3 baths2,849 sq. ft.
$599,000Active5 beds 3 baths2,849 sq. ft.1052 Kipling Rd, JENKINTOWN, PA 19046
MLS# PAMC2151428Listed by: RE/MAX KEYSTONE - New
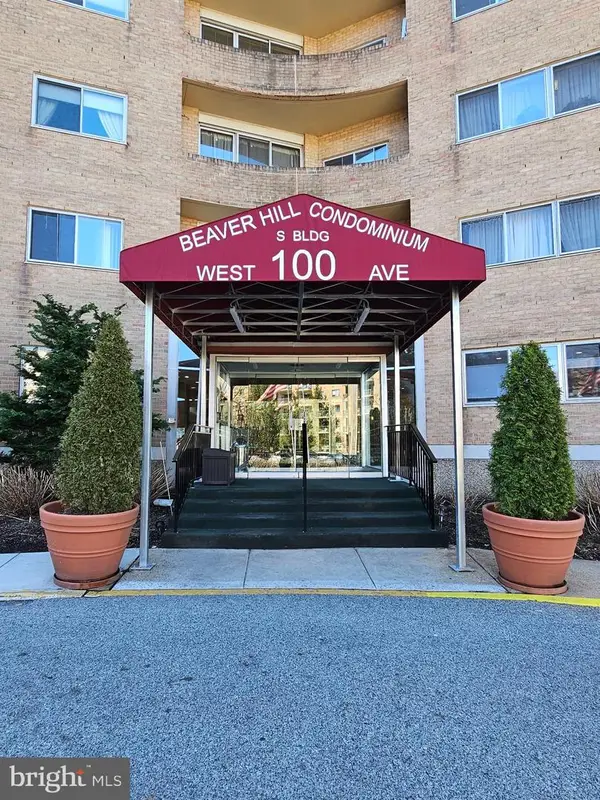 $260,000Active3 beds 2 baths1,321 sq. ft.
$260,000Active3 beds 2 baths1,321 sq. ft.100 West Ave #227s, JENKINTOWN, PA 19046
MLS# PAMC2150450Listed by: REALTY ONE GROUP RESTORE - BLUEBELL - New
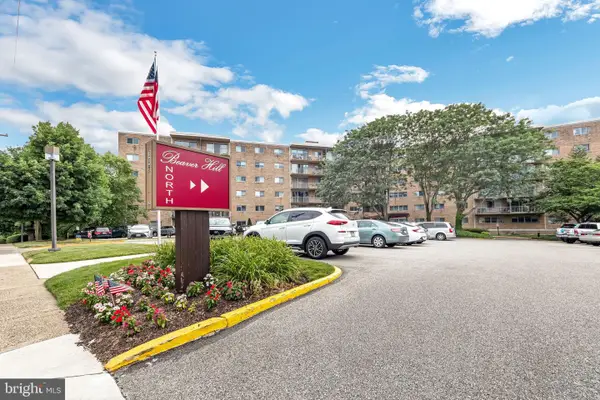 $170,000Active2 beds 2 baths1,064 sq. ft.
$170,000Active2 beds 2 baths1,064 sq. ft.309 Florence Ave #612-n, JENKINTOWN, PA 19046
MLS# PAMC2148516Listed by: BHHS FOX & ROACH-JENKINTOWN - Open Fri, 12 to 3pm
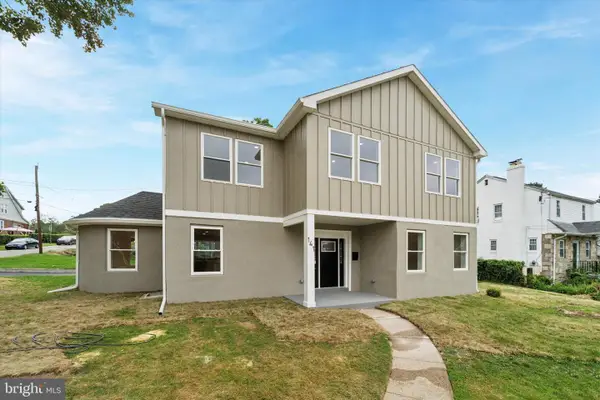 $824,999Active5 beds 3 baths3,150 sq. ft.
$824,999Active5 beds 3 baths3,150 sq. ft.141 Ray St, JENKINTOWN, PA 19046
MLS# PAMC2149850Listed by: WINDER REAL ESTATE INC 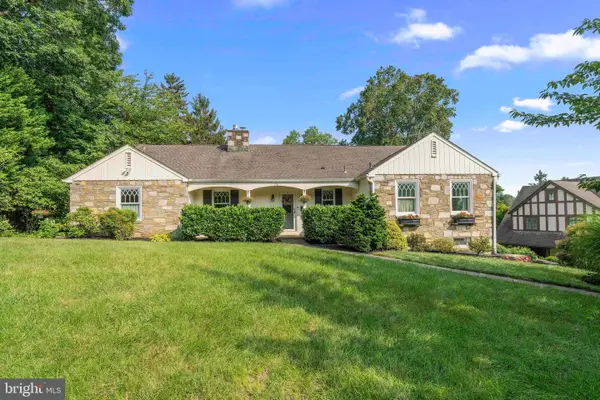 $779,000Pending3 beds 4 baths2,292 sq. ft.
$779,000Pending3 beds 4 baths2,292 sq. ft.731 Glen Rd, JENKINTOWN, PA 19046
MLS# PAMC2149814Listed by: KELLER WILLIAMS REAL ESTATE-LANGHORNE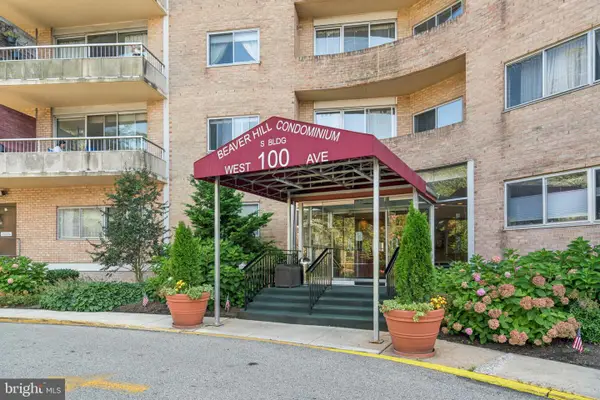 $255,000Pending3 beds 2 baths1,321 sq. ft.
$255,000Pending3 beds 2 baths1,321 sq. ft.100 West Ave #527-s, JENKINTOWN, PA 19046
MLS# PAMC2149490Listed by: RE/MAX ONE REALTY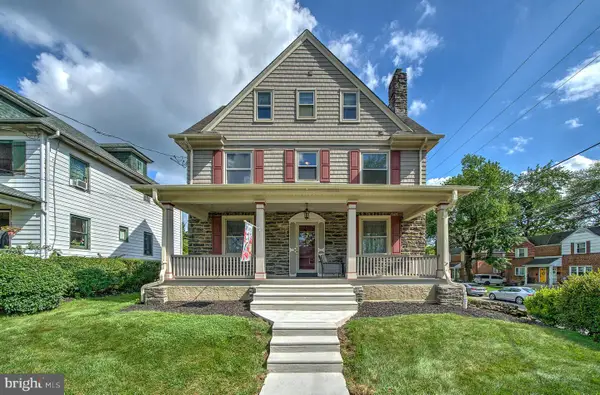 $795,000Pending6 beds 3 baths2,620 sq. ft.
$795,000Pending6 beds 3 baths2,620 sq. ft.200 Hillside Ave, JENKINTOWN, PA 19046
MLS# PAMC2146358Listed by: BHHS FOX & ROACH-JENKINTOWN $379,000Pending2 beds 2 baths1,120 sq. ft.
$379,000Pending2 beds 2 baths1,120 sq. ft.536 Gibson Ave, JENKINTOWN, PA 19046
MLS# PAMC2149136Listed by: NOBLE REALTY GROUP $429,000Pending3 beds 2 baths1,536 sq. ft.
$429,000Pending3 beds 2 baths1,536 sq. ft.302 Rodman Ave, JENKINTOWN, PA 19046
MLS# PAMC2147372Listed by: BHHS FOX & ROACH-JENKINTOWN- Open Sun, 1 to 3pm
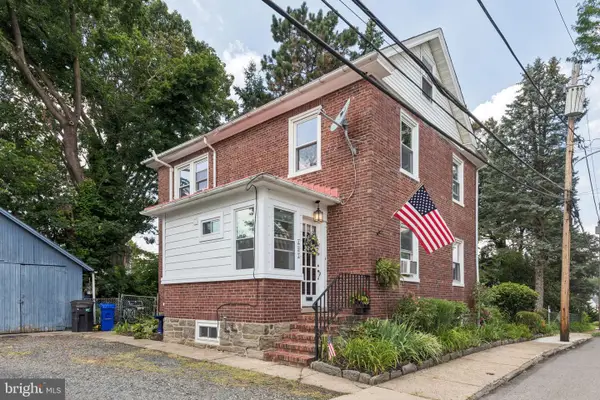 $439,000Active3 beds 3 baths1,444 sq. ft.
$439,000Active3 beds 3 baths1,444 sq. ft.401 Linden St, JENKINTOWN, PA 19046
MLS# PAMC2148788Listed by: RE/MAX ONE REALTY
