923 Essex, JENKINTOWN, PA 19046
Local realty services provided by:Better Homes and Gardens Real Estate Premier
923 Essex,JENKINTOWN, PA 19046
$535,000
- 4 Beds
- 3 Baths
- 2,072 sq. ft.
- Single family
- Active
Listed by:anne elizabeth fitzgerald
Office:better homes realty group
MLS#:PAMC2154098
Source:BRIGHTMLS
Price summary
- Price:$535,000
- Price per sq. ft.:$258.2
About this home
Welcome to this beautifully maintained ranch-style home, in desirable Rydal. It is set on a corner lot of just over one-third acre, surrounded by lush landscaping, a built-in irrigation system, and plenty of space to enjoy both inside and out.
A charming front porch sets the tone as you step into the inviting living room, complete with a coat closet and ceiling fan. The heart of the home is the expansive kitchen addition, where soaring vaulted ceilings, skylights, and recessed lighting fill the space with natural light. Designed for both everyday living and entertaining, the kitchen features granite countertops, abundant cabinetry, a center island with seating, built-in microwave, refrigerator, dishwasher, and a spacious dining area with sliding doors that open to the backyard.
The floor plan flows into a step-down family/den area with a large closet, included TV, and direct access to a flexible room that can serve as a home office or 4th bedroom.
The primary suite is a private retreat, offering a spacious bedroom with ceiling fan and closet, and a luxurious bath addition with a corner jetted tub, tile stall shower, and oversized vanity. Two additional bedrooms, a hall bath, and a convenient powder room provide comfort for family and guests.
Outdoors, you’ll love the large front lawn, two rear patios perfect for entertaining, shed for storage, and plenty of parking with a one-car garage and generous driveway. The home also features Pella windows, a security system, and thoughtful updates throughout.
This is a home that truly balances comfort, function, and style—move-in ready and waiting for its next chapter.
Contact an agent
Home facts
- Year built:1955
- Listing ID #:PAMC2154098
- Added:8 day(s) ago
- Updated:September 16, 2025 at 03:05 PM
Rooms and interior
- Bedrooms:4
- Total bathrooms:3
- Full bathrooms:2
- Half bathrooms:1
- Living area:2,072 sq. ft.
Heating and cooling
- Cooling:Central A/C
- Heating:90% Forced Air, Natural Gas
Structure and exterior
- Roof:Shingle
- Year built:1955
- Building area:2,072 sq. ft.
- Lot area:0.37 Acres
Schools
- High school:ABINGTON SENIOR
Utilities
- Water:Public
- Sewer:Public Sewer
Finances and disclosures
- Price:$535,000
- Price per sq. ft.:$258.2
- Tax amount:$8,841 (2025)
New listings near 923 Essex
- Open Sat, 12 to 2pmNew
 $998,000Active4 beds 3 baths3,934 sq. ft.
$998,000Active4 beds 3 baths3,934 sq. ft.1425 Lindsay Ln, JENKINTOWN, PA 19046
MLS# PAMC2155128Listed by: QUINN & WILSON, INC. - New
 $479,900Active4 beds -- baths2,844 sq. ft.
$479,900Active4 beds -- baths2,844 sq. ft.400 Cedar St, JENKINTOWN, PA 19046
MLS# PAMC2154920Listed by: SELL YOUR HOME SERVICES - New
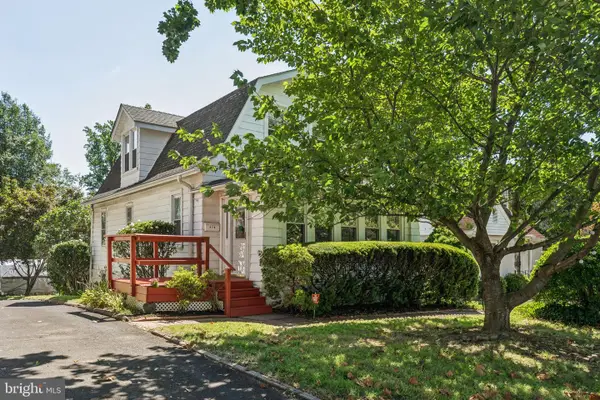 $345,000Active3 beds 3 baths1,877 sq. ft.
$345,000Active3 beds 3 baths1,877 sq. ft.375 Church Rd, JENKINTOWN, PA 19046
MLS# PAMC2154760Listed by: RE/MAX ONE REALTY - New
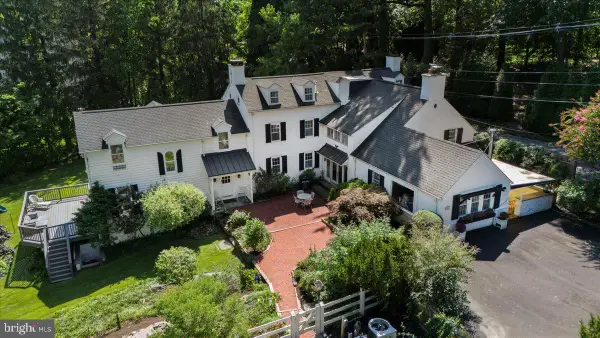 $1,085,000Active6 beds 5 baths4,990 sq. ft.
$1,085,000Active6 beds 5 baths4,990 sq. ft.1111 Susquehanna Rd, JENKINTOWN, PA 19046
MLS# PAMC2154154Listed by: COMPASS PENNSYLVANIA, LLC - New
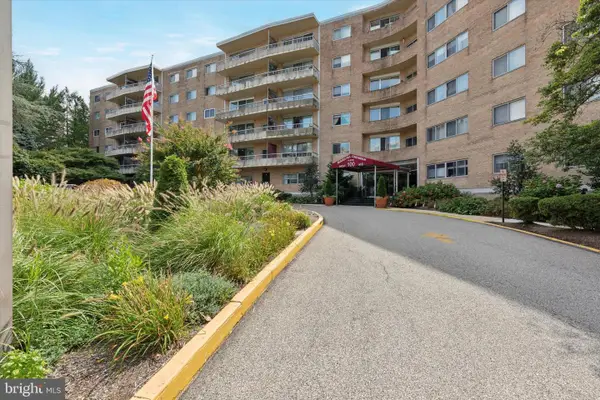 $195,000Active1 beds 1 baths911 sq. ft.
$195,000Active1 beds 1 baths911 sq. ft.100 West Ave #119-s, JENKINTOWN, PA 19046
MLS# PAMC2154554Listed by: KELLER WILLIAMS REALTY DEVON-WAYNE - New
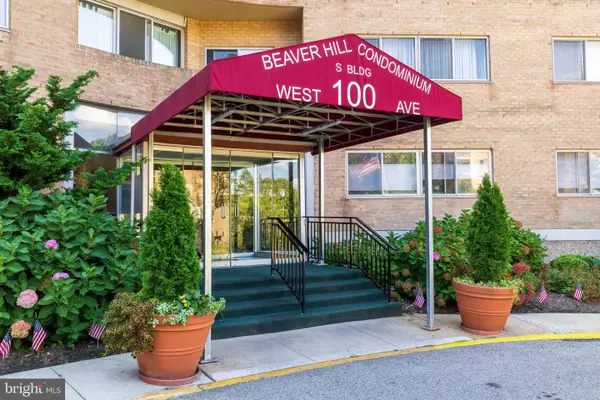 $150,000Active1 beds 1 baths784 sq. ft.
$150,000Active1 beds 1 baths784 sq. ft.100 West Ave #202-s (2b), JENKINTOWN, PA 19046
MLS# PAMC2154624Listed by: QUINN & WILSON, INC. - New
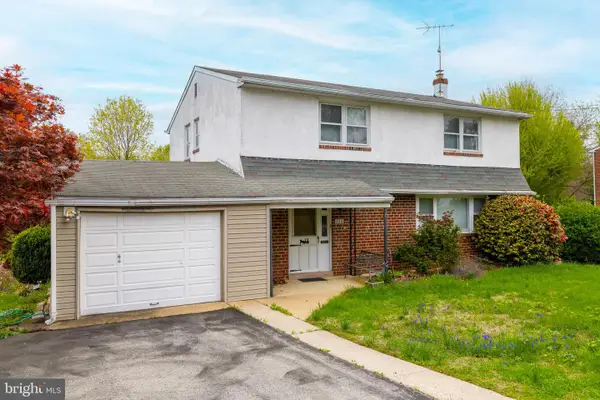 $335,000Active4 beds 4 baths1,904 sq. ft.
$335,000Active4 beds 4 baths1,904 sq. ft.326 Fillmore St, JENKINTOWN, PA 19046
MLS# PAMC2154354Listed by: RE/MAX KEYSTONE - New
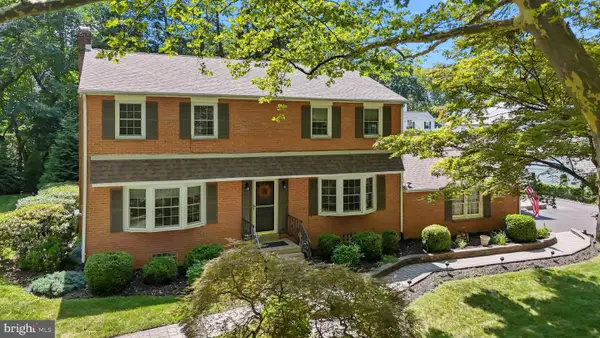 $975,000Active4 beds 4 baths4,322 sq. ft.
$975,000Active4 beds 4 baths4,322 sq. ft.1708 Madeira Ave, JENKINTOWN, PA 19046
MLS# PAMC2148316Listed by: COMPASS PENNSYLVANIA, LLC 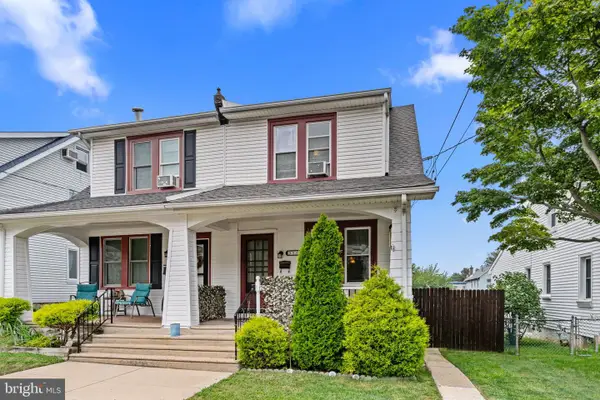 $371,999Active4 beds 2 baths1,748 sq. ft.
$371,999Active4 beds 2 baths1,748 sq. ft.35 N Sylvania Ave, JENKINTOWN, PA 19046
MLS# PAMC2153192Listed by: BETTER HOMES REALTY GROUP
