353 Jack Straw Rd, JULIAN, PA 16844
Local realty services provided by:Better Homes and Gardens Real Estate Valley Partners
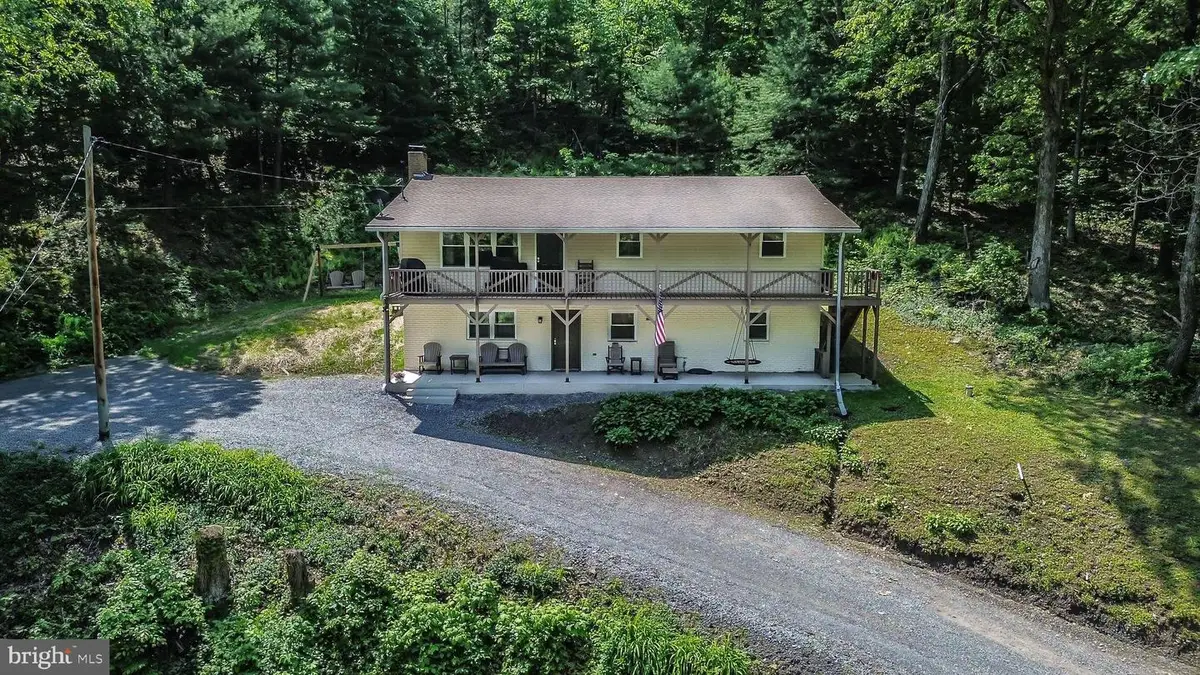
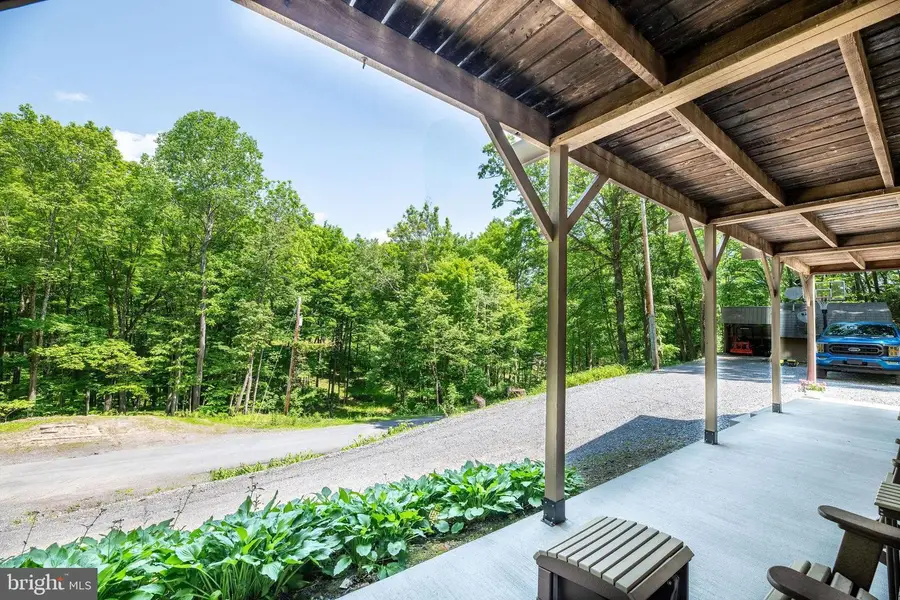
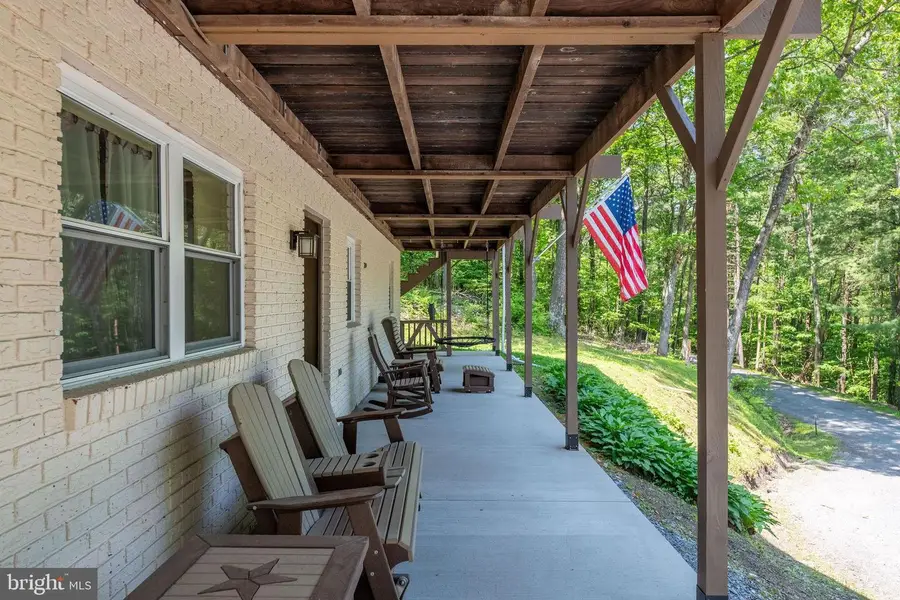
353 Jack Straw Rd,JULIAN, PA 16844
$395,000
- 3 Beds
- 2 Baths
- 2,576 sq. ft.
- Single family
- Active
Listed by:skyler woodward
Office:realty one group landmark
MLS#:PACE2515074
Source:BRIGHTMLS
Price summary
- Price:$395,000
- Price per sq. ft.:$153.34
About this home
Tucked away on over 10 scenic acres in the Bald Eagle School District, this one-of-a-kind 2,500+ square foot home offers a rare combination of privacy, craftsmanship, and natural beauty—just 15 minutes from State College. Surrounded by mature timber and panoramic mountain views, this "Clean & Green" property is a haven for those who appreciate peace and nature.
Step inside to discover a thoughtfully designed interior featuring artisan details throughout—custom tilework, handcrafted wood doors, and striking masonry accents. Thick stucco walls not only enhance the home’s character but also provide excellent year-round insulation.
Warm and inviting, the home boasts generous living spaces, a charming woodstove, and a seamless blend of rustic elegance and comfort. Whether you're hosting gatherings or enjoying a quiet evening, the home’s layout offers space to unwind in style.
Outdoor living is just as inspiring, with a spacious top deck perfect for watching sunsets, a tranquil patio area, and the soft sounds of a nearby brook setting the tone for total relaxation. Ideal for creatives, nature lovers, or anyone seeking a serene escape with timeless charm.
Contact an agent
Home facts
- Year built:1973
- Listing Id #:PACE2515074
- Added:66 day(s) ago
- Updated:August 14, 2025 at 01:41 PM
Rooms and interior
- Bedrooms:3
- Total bathrooms:2
- Full bathrooms:2
- Living area:2,576 sq. ft.
Heating and cooling
- Heating:Electric, Wall Unit, Wood, Wood Burn Stove
Structure and exterior
- Roof:Shingle
- Year built:1973
- Building area:2,576 sq. ft.
- Lot area:10.84 Acres
Utilities
- Water:Private, Well
- Sewer:Private Sewer
Finances and disclosures
- Price:$395,000
- Price per sq. ft.:$153.34
- Tax amount:$3,208 (2024)
New listings near 353 Jack Straw Rd
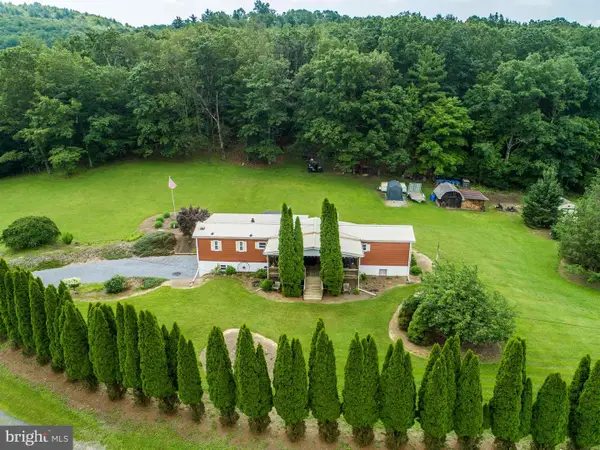 $199,000Pending3 beds 2 baths1,776 sq. ft.
$199,000Pending3 beds 2 baths1,776 sq. ft.451 Baney Rd, JULIAN, PA 16844
MLS# PACE2515294Listed by: KISSINGER, BIGATEL & BROWER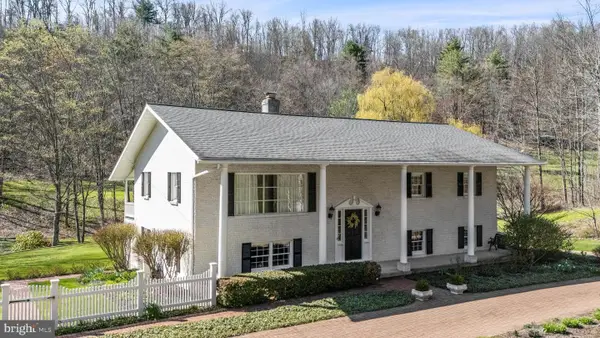 $699,900Active5 beds 3 baths3,888 sq. ft.
$699,900Active5 beds 3 baths3,888 sq. ft.1036 Ulrich Rd, JULIAN, PA 16844
MLS# PACE2514324Listed by: BETTER HOMES & GARDENS REAL ESTATE - GSA REALTY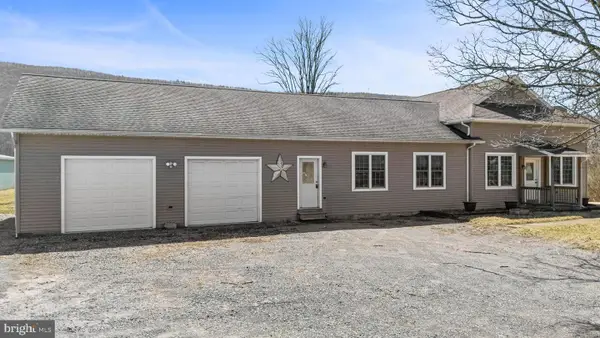 $375,000Pending3 beds 3 baths2,825 sq. ft.
$375,000Pending3 beds 3 baths2,825 sq. ft.1599 Eagle Valley Rd S, JULIAN, PA 16844
MLS# PACE2513978Listed by: RYEN REALTY LLC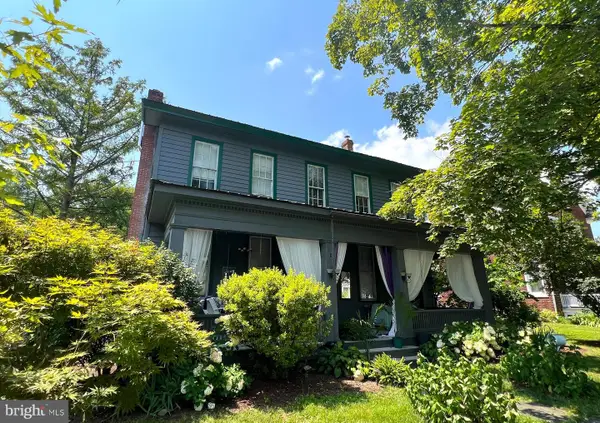 $449,000Active4 beds 3 baths3,616 sq. ft.
$449,000Active4 beds 3 baths3,616 sq. ft.181 Main Street, JULIAN, PA 16844
MLS# PACE2513594Listed by: KELLER WILLIAMS ADVANTAGE REALTY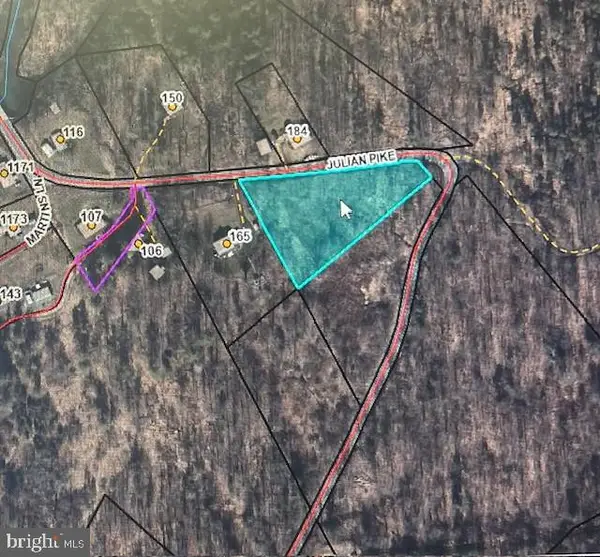 $89,900Active1.47 Acres
$89,900Active1.47 AcresLot 2 Julian Pike Pike, JULIAN, PA 16844
MLS# PACE2511962Listed by: KELLER WILLIAMS ADVANTAGE REALTY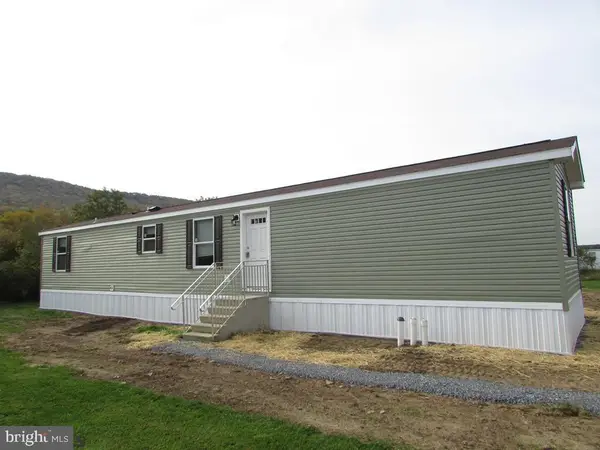 $144,900Active3 beds 2 baths880 sq. ft.
$144,900Active3 beds 2 baths880 sq. ft.382 Hawk Ln, JULIAN, PA 16844
MLS# PACE2435242Listed by: YOCUM REAL ESTATE CENTRE, LLC
