451 Baney Rd, JULIAN, PA 16844
Local realty services provided by:Better Homes and Gardens Real Estate Maturo
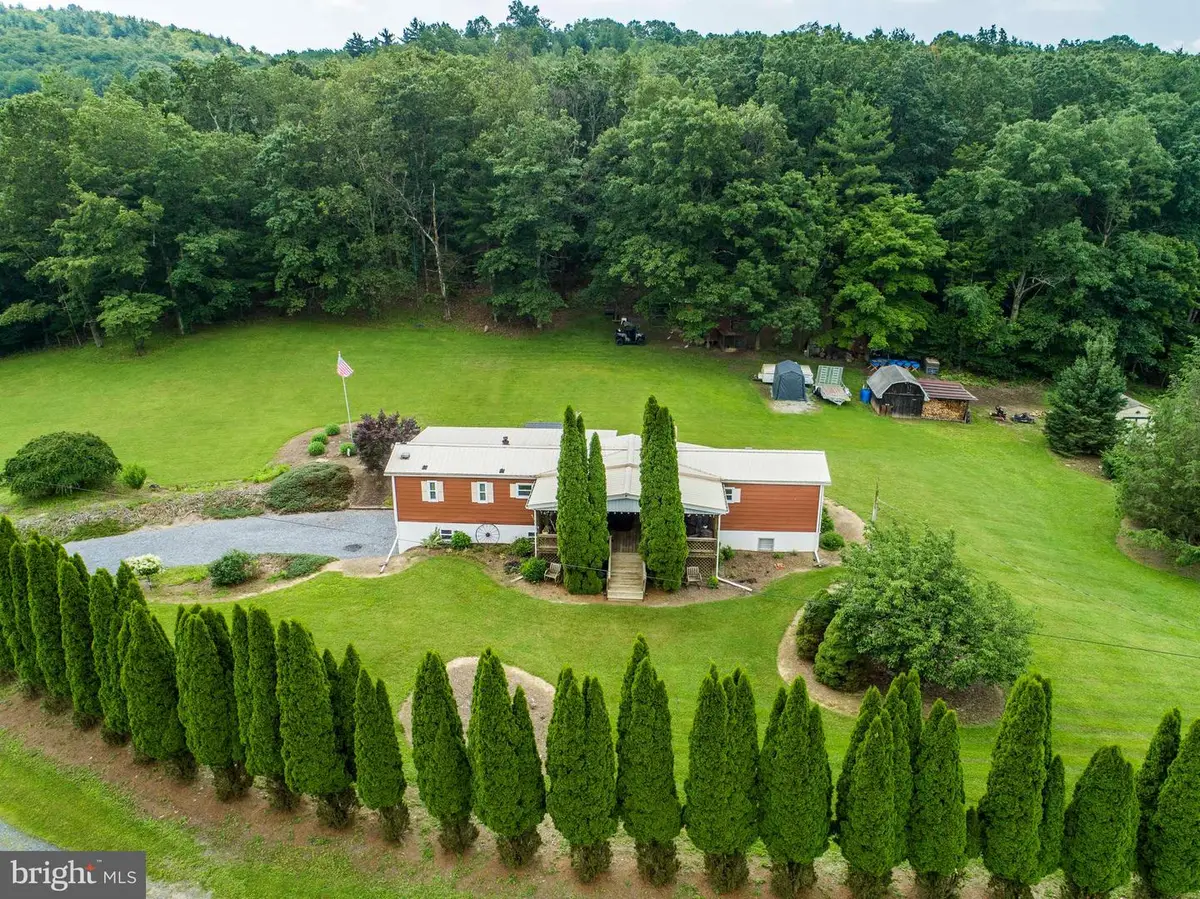

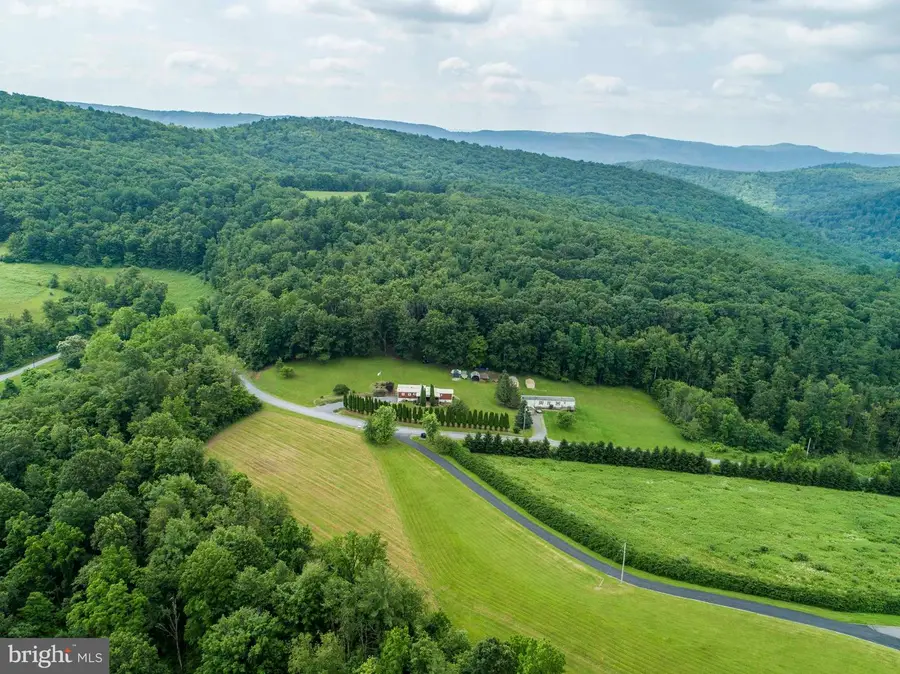
451 Baney Rd,JULIAN, PA 16844
$199,000
- 3 Beds
- 2 Baths
- 1,776 sq. ft.
- Mobile / Manufactured
- Pending
Listed by:joni teaman spearly
Office:kissinger, bigatel & brower
MLS#:PACE2515294
Source:BRIGHTMLS
Price summary
- Price:$199,000
- Price per sq. ft.:$112.05
About this home
Welcome to this beautifully expanded and well-maintained three-bedroom, two-bath mobile home, offering room to grow, relax, and enjoy breathtaking mountain views—16 miles from the heart of State College. Set on 1.63 acres, this home features over 1,200 square feet of finished above-grade living space, plus additional finished areas in the basement. The inviting covered front porch is perfect for enjoying quiet mornings or evening sunsets, while the separate rear deck provides the ideal spot to relax, grill, or entertain guests with a scenic backdrop. Inside, the home offers a thoughtful and spacious layout. The owner’s bedroom features a private en suite bath, while two additional bedrooms and a full hall bath provide comfort and flexibility. The addition includes a generously sized living room with large windows to soak in the views, a spacious dining room for gatherings, and convenient access to the outdoor living spaces. The lower level offers even more usable space with bonus rooms perfect for hobbies, storage, a home gym, or office space—plus a two-car integral garage. If you are looking for a peaceful retreat with convenience to town, this property offers a rare combination of privacy, comfort, and location. Experience the beauty of country living with the benefit of being close to shopping, Penn State University, and all that Centre County has to offer. Schedule your private tour today!
Contact an agent
Home facts
- Year built:1976
- Listing Id #:PACE2515294
- Added:55 day(s) ago
- Updated:August 15, 2025 at 07:30 AM
Rooms and interior
- Bedrooms:3
- Total bathrooms:2
- Full bathrooms:2
- Living area:1,776 sq. ft.
Heating and cooling
- Heating:Baseboard - Electric, Coal, Electric, Forced Air, Oil, Wood
Structure and exterior
- Roof:Metal
- Year built:1976
- Building area:1,776 sq. ft.
- Lot area:1.63 Acres
Utilities
- Water:Well
- Sewer:On Site Septic
Finances and disclosures
- Price:$199,000
- Price per sq. ft.:$112.05
- Tax amount:$840 (2024)
New listings near 451 Baney Rd
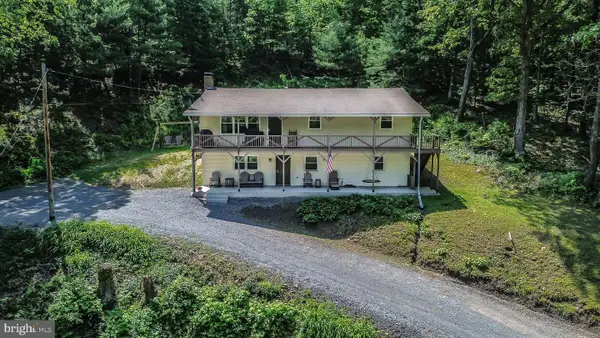 $395,000Active3 beds 2 baths2,576 sq. ft.
$395,000Active3 beds 2 baths2,576 sq. ft.353 Jack Straw Rd, JULIAN, PA 16844
MLS# PACE2515074Listed by: REALTY ONE GROUP LANDMARK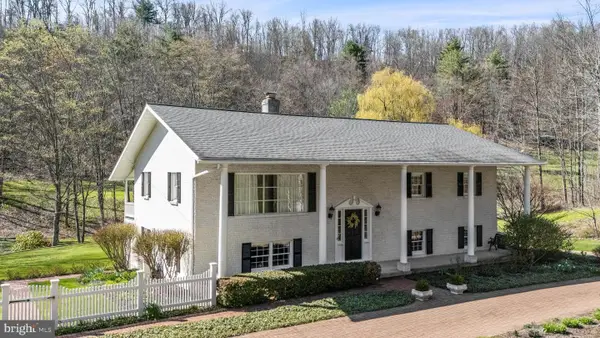 $699,900Active5 beds 3 baths3,888 sq. ft.
$699,900Active5 beds 3 baths3,888 sq. ft.1036 Ulrich Rd, JULIAN, PA 16844
MLS# PACE2514324Listed by: BETTER HOMES & GARDENS REAL ESTATE - GSA REALTY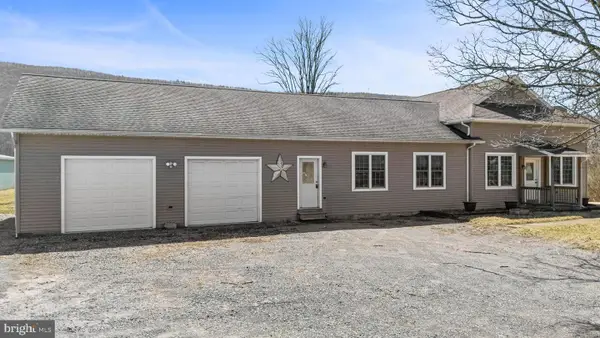 $375,000Pending3 beds 3 baths2,825 sq. ft.
$375,000Pending3 beds 3 baths2,825 sq. ft.1599 Eagle Valley Rd S, JULIAN, PA 16844
MLS# PACE2513978Listed by: RYEN REALTY LLC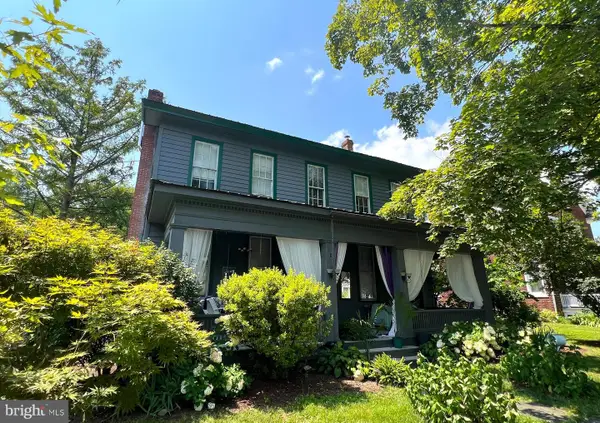 $449,000Active4 beds 3 baths3,616 sq. ft.
$449,000Active4 beds 3 baths3,616 sq. ft.181 Main Street, JULIAN, PA 16844
MLS# PACE2513594Listed by: KELLER WILLIAMS ADVANTAGE REALTY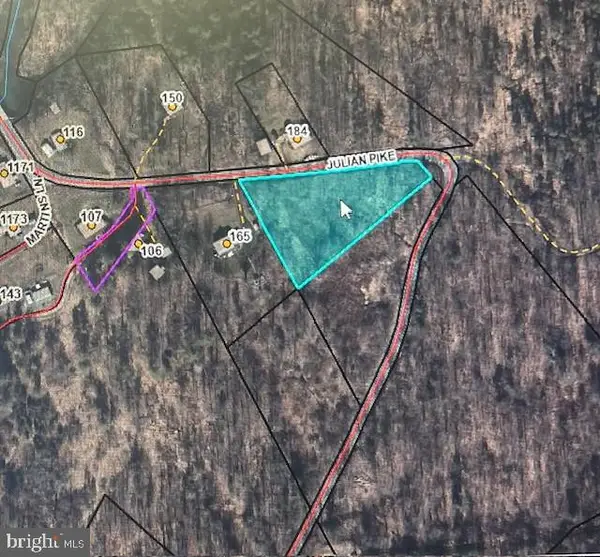 $89,900Active1.47 Acres
$89,900Active1.47 AcresLot 2 Julian Pike Pike, JULIAN, PA 16844
MLS# PACE2511962Listed by: KELLER WILLIAMS ADVANTAGE REALTY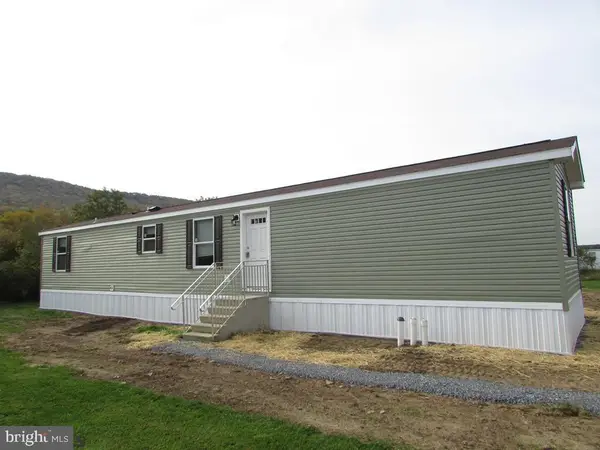 $144,900Active3 beds 2 baths880 sq. ft.
$144,900Active3 beds 2 baths880 sq. ft.382 Hawk Ln, JULIAN, PA 16844
MLS# PACE2435242Listed by: YOCUM REAL ESTATE CENTRE, LLC
