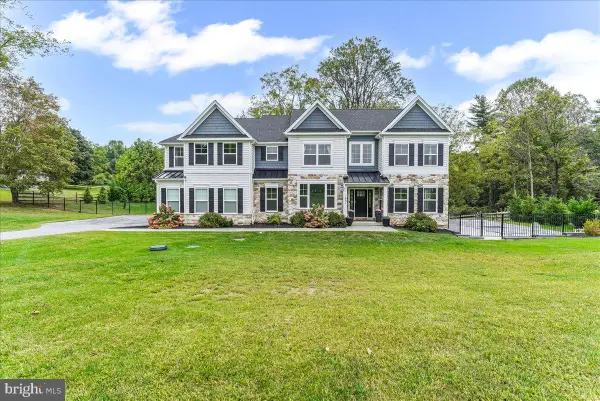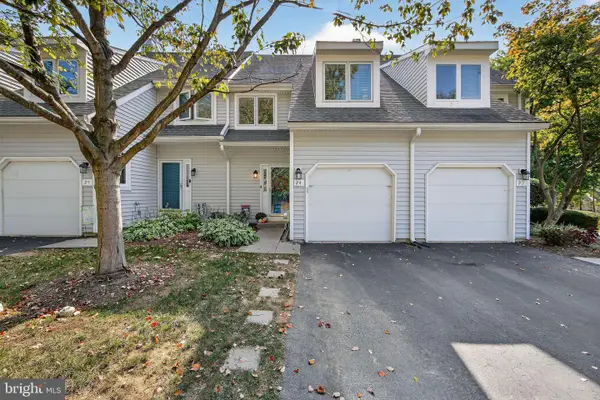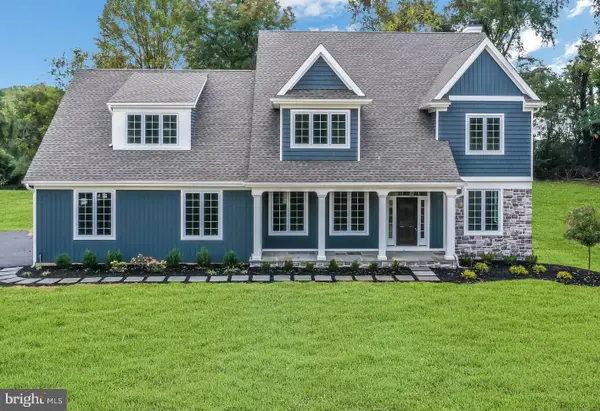101 Mill Top Dr, Kennett Square, PA 19348
Local realty services provided by:Better Homes and Gardens Real Estate Reserve
101 Mill Top Dr,Kennett Square, PA 19348
$630,000
- 4 Beds
- 2 Baths
- - sq. ft.
- Single family
- Sold
Listed by:emily wolski
Office:kw greater west chester
MLS#:PACT2101948
Source:BRIGHTMLS
Sorry, we are unable to map this address
Price summary
- Price:$630,000
About this home
Welcome to 101 Mill Top Drive—a stunning and unique open concept rancher nestled on a lush and beautifully maintained one-acre lot in the heart of Kennett Square. Tucked away on a peaceful street with only a handful of neighbors, this exceptional property offers the perfect balance of serenity and convenience—just minutes from artisan shoppes, fine dining, and the vibrant culture of downtown Kennett.
Step inside and fall in love with the spacious, sun-soaked main floor. The wide open-concept layout features soaring ceilings in the large living room and dining areas, neutral tones, and an abundance of natural light throughout.
A generous dining area sets the stage for holiday gatherings and formal dinners, while the adjacent eat-in kitchen boasts hardwood flooring, Corian countertops, a Bosch dishwasher, and plenty of space for everyday meals and entertaining alike.
Off the kitchen, you’ll find a large laundry room that doubles as a convenient coffee bar—complete with storage cabinets, and access to the oversized two-car garage. Also off the kitchen is a large four seasons sunroom that can be transformed into a beautiful breakfast nook, an additional den, or remain a peaceful sitting area with a perfect view of the picturesque back yard. The main level also includes an expansive but cozy den/living room area- with a charming slate fireplace with custom designed glass doors, three large bedrooms, and two full baths.
The spacious first floor primary suite is a true retreat, featuring a large walk-in closet, a spa-like bathroom with a custom tile stand-up shower as well as an oversized soaking tub—perfect for unwinding at the end of the day.
Upstairs, a large "bonus" loft offers an open and versatile space—ideal as a fourth bedroom, home office, or guest suite—complete with natural light and ample closet space.
With 2,790 square feet of living space, this home is as functional as it is beautiful, offering a ton of storage and thoughtful design throughout. The owner owned (not leased) solar panels also provide 1/3 of the electrical needs of this home! Located in the desirable Kennett Consolidated School District, this very rare gem checks all the boxes for comfort, style, and location.
**HOA is an association with no fee schedule, contribute on an "as needed" basis. (Snow removal, etc).
Don't miss your chance to make 101 Mill Top Drive your forever home!
Contact an agent
Home facts
- Year built:1992
- Listing ID #:PACT2101948
- Added:82 day(s) ago
- Updated:September 30, 2025 at 04:35 AM
Rooms and interior
- Bedrooms:4
- Total bathrooms:2
- Full bathrooms:2
Heating and cooling
- Cooling:Central A/C
- Heating:Electric, Heat Pump - Electric BackUp
Structure and exterior
- Year built:1992
Schools
- High school:KENNETT
- Middle school:KENNETT
- Elementary school:GREENWOOD
Utilities
- Water:Well
- Sewer:On Site Septic
Finances and disclosures
- Price:$630,000
- Tax amount:$8,711 (2024)
New listings near 101 Mill Top Dr
- Coming Soon
 $425,000Coming Soon2 beds 2 baths
$425,000Coming Soon2 beds 2 baths606 Rose Tree Ln, KENNETT SQUARE, PA 19348
MLS# PACT2110576Listed by: BHHS FOX & ROACH-KENNETT SQ - Coming Soon
 $795,000Coming Soon3 beds 3 baths
$795,000Coming Soon3 beds 3 baths127 Violet Dr, KENNETT SQUARE, PA 19348
MLS# PACT2110122Listed by: BHHS FOX & ROACH-KENNETT SQ - Coming Soon
 $1,495,000Coming Soon5 beds 7 baths
$1,495,000Coming Soon5 beds 7 baths101 Bailey Cir, KENNETT SQUARE, PA 19348
MLS# PACT2110364Listed by: RE/MAX PREFERRED - NEWTOWN SQUARE - New
 $769,000Active4 beds 3 baths2,572 sq. ft.
$769,000Active4 beds 3 baths2,572 sq. ft.122 Round Hill Rd, KENNETT SQUARE, PA 19348
MLS# PACT2110366Listed by: BEILER-CAMPBELL REALTORS-AVONDALE - Coming Soon
 $495,000Coming Soon4 beds 3 baths
$495,000Coming Soon4 beds 3 baths123 Federal Walk, KENNETT SQUARE, PA 19348
MLS# PACT2110420Listed by: BEILER-CAMPBELL REALTORS-KENNETT SQUARE - New
 $525,000Active4 beds -- baths1,602 sq. ft.
$525,000Active4 beds -- baths1,602 sq. ft.603 S Broad St, KENNETT SQUARE, PA 19348
MLS# PACT2110066Listed by: KW GREATER WEST CHESTER - New
 $1,265,000Active5 beds 5 baths4,967 sq. ft.
$1,265,000Active5 beds 5 baths4,967 sq. ft.1051 Glen Hall Rd, KENNETT SQUARE, PA 19348
MLS# PACT2110190Listed by: RE/MAX EXCELLENCE - KENNETT SQUARE - New
 $375,000Active3 beds 3 baths1,418 sq. ft.
$375,000Active3 beds 3 baths1,418 sq. ft.24 W Jonathan Ct #24, KENNETT SQUARE, PA 19348
MLS# PACT2110164Listed by: COLDWELL BANKER REALTY - New
 $444,990Active3 beds 3 baths1,700 sq. ft.
$444,990Active3 beds 3 baths1,700 sq. ft.156 Bancroft Rd #carlton, KENNETT SQUARE, PA 19348
MLS# PACT2110192Listed by: WINDTREE REAL ESTATE  $1,600,000Active4 beds 4 baths3,846 sq. ft.
$1,600,000Active4 beds 4 baths3,846 sq. ft.989 Sills Mill Rd #marshallton, KENNETT SQUARE, PA 19348
MLS# PACT2093282Listed by: KELLER WILLIAMS REAL ESTATE - WEST CHESTER
