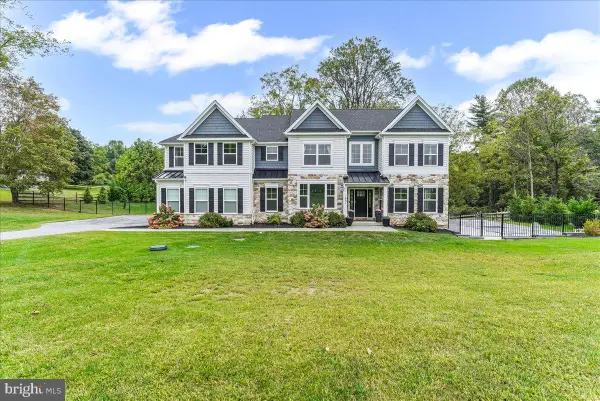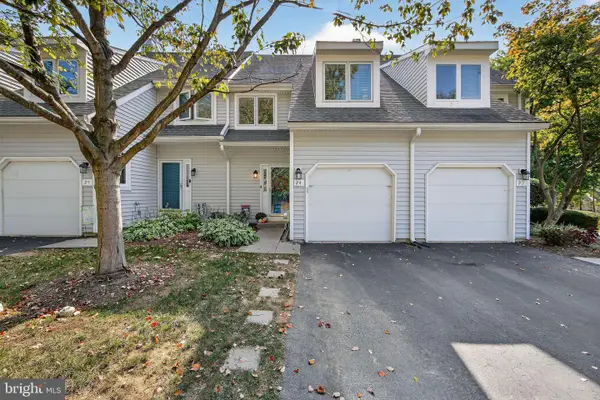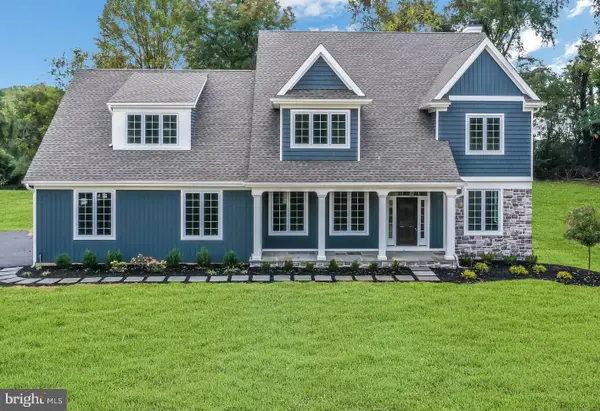127 Violet Dr, Kennett Square, PA 19348
Local realty services provided by:Better Homes and Gardens Real Estate Maturo
127 Violet Dr,Kennett Square, PA 19348
$795,000
- 3 Beds
- 3 Baths
- - sq. ft.
- Single family
- Coming Soon
Listed by:sophia v bilinsky
Office:bhhs fox & roach-kennett sq
MLS#:PACT2110122
Source:BRIGHTMLS
Price summary
- Price:$795,000
- Monthly HOA dues:$280
About this home
This is the one that you have been waiting for! Located in Chester County's premier 55+ Gold Star community, Traditions at Longwood, this meticulously maintained home is close to Longwood Gardens, Downtown Kennett Square, Chadds Ford, Glen Mills, Greenville, Wilmington, Newark, Philadelphia, Philadelphia Airport, Baltimore, the Brandywine River & Museum, Whole Foods, Wegmans, The Fresh Market, Trader Joe's, numerous retail stores, restaurants, nature parks, trails, PA Wine Trail & vineyards, birding, golf courses, horseback riding and so much more. Within the community, you can enjoy the community garden, pools, tennis, pickleball, walking trails, etc. This particular home is located in the desirable PHASE 1 of this community and occupies a PREMIUM LOT along the quiet perimeter of the community; one that affords serene privacy and beautiful views of trees from the outdoor living space. This is the MAYFIELD model which is the largest square footage model constructed here ; between its premium size and premium location in the community, this home is truly a rare opportunity. From the time you pull up to the home, to the time you complete your tour, you will be impressed with the immaculate condition of the property, the lovely hardscaping, the wonderful molding and architectural details throughout, and the upgraded fixtures and finishes. The formal living room is located just off the main entry and it is generously sized and boasts a coffered ceiling. The formal Dining Room is just beyond and it has a stunning, upgraded chandelier and lovely wainscoting and moldings plus a dry bar between it and the kitchen. The kitchen is fully open to the family room and it has stunning new quartz counter tops, a beautiful light filled window, a gorgeous eat around center island, stainless steel appliances, two closets (pantry and other) plenty of eat-in space and direct access to the garage. The family room just beyond has an exit to the outdoor, maintenance free deck as well as a marble, natural gas fueled fireplace. The primary bedroom and bathroom are conveniently located in the back of the home with a gorgeous picture window that frames the stunning views behind the home perfectly. The primary bedroom has tray ceilings, a spacious sitting area, a large walk-in closet plus a wonderful en-suite bathroom with a large tub, separate stall shower, separate toilet room, and a long double sink vanity. The main floor also has the laundry room and powder room located near the kitchen and dining rooms. The second and third bedrooms and second full bath as well as a second floor family room/office/den are located on the upper level. There are two HVAC units in this home. This home has upgraded finishes such as hardwood and tile floors throughout and wonderful custom columns, panel box molding, crown molding, arches, and ceiling details in many of the rooms.. The basement is unfinished providing great storage or a blank canvas for the new owners. Traditions at Longwood has some of the nicest amenities of any over 55 community in the area: two clubhouses, a beautiful community pool with plenty of seating and a lovely pergola covered area, a community garden area, tennis courts, pickellball courts, bocce court and a billiard and card room, plus plenty of scheduled activities and community events. The HOA takes care of everything: grass cutting, flower beds, snow removal on driveway, front walkway/steps & streets, trash, recycling, clubhouse, library, social/events room, fitness center, spa, sauna, common areas & a community pond with its own famous white swans. Make your appointment today to come see this lovely home. The finishes, condition, lot features and location make this a truly special home.
Contact an agent
Home facts
- Year built:2003
- Listing ID #:PACT2110122
- Added:1 day(s) ago
- Updated:September 30, 2025 at 03:39 AM
Rooms and interior
- Bedrooms:3
- Total bathrooms:3
- Full bathrooms:2
- Half bathrooms:1
Heating and cooling
- Cooling:Central A/C
- Heating:Forced Air, Natural Gas
Structure and exterior
- Roof:Shingle
- Year built:2003
Utilities
- Water:Public
- Sewer:Public Sewer
Finances and disclosures
- Price:$795,000
- Tax amount:$9,969 (2025)
New listings near 127 Violet Dr
- Coming Soon
 $425,000Coming Soon2 beds 2 baths
$425,000Coming Soon2 beds 2 baths606 Rose Tree Ln, KENNETT SQUARE, PA 19348
MLS# PACT2110576Listed by: BHHS FOX & ROACH-KENNETT SQ - Coming Soon
 $1,495,000Coming Soon5 beds 7 baths
$1,495,000Coming Soon5 beds 7 baths101 Bailey Cir, KENNETT SQUARE, PA 19348
MLS# PACT2110364Listed by: RE/MAX PREFERRED - NEWTOWN SQUARE - New
 $769,000Active4 beds 3 baths2,572 sq. ft.
$769,000Active4 beds 3 baths2,572 sq. ft.122 Round Hill Rd, KENNETT SQUARE, PA 19348
MLS# PACT2110366Listed by: BEILER-CAMPBELL REALTORS-AVONDALE - Coming Soon
 $495,000Coming Soon4 beds 3 baths
$495,000Coming Soon4 beds 3 baths123 Federal Walk, KENNETT SQUARE, PA 19348
MLS# PACT2110420Listed by: BEILER-CAMPBELL REALTORS-KENNETT SQUARE - New
 $525,000Active4 beds -- baths1,602 sq. ft.
$525,000Active4 beds -- baths1,602 sq. ft.603 S Broad St, KENNETT SQUARE, PA 19348
MLS# PACT2110066Listed by: KW GREATER WEST CHESTER - New
 $1,265,000Active5 beds 5 baths4,967 sq. ft.
$1,265,000Active5 beds 5 baths4,967 sq. ft.1051 Glen Hall Rd, KENNETT SQUARE, PA 19348
MLS# PACT2110190Listed by: RE/MAX EXCELLENCE - KENNETT SQUARE - New
 $375,000Active3 beds 3 baths1,418 sq. ft.
$375,000Active3 beds 3 baths1,418 sq. ft.24 W Jonathan Ct #24, KENNETT SQUARE, PA 19348
MLS# PACT2110164Listed by: COLDWELL BANKER REALTY - New
 $444,990Active3 beds 3 baths1,700 sq. ft.
$444,990Active3 beds 3 baths1,700 sq. ft.156 Bancroft Rd #carlton, KENNETT SQUARE, PA 19348
MLS# PACT2110192Listed by: WINDTREE REAL ESTATE  $1,600,000Active4 beds 4 baths3,846 sq. ft.
$1,600,000Active4 beds 4 baths3,846 sq. ft.989 Sills Mill Rd #marshallton, KENNETT SQUARE, PA 19348
MLS# PACT2093282Listed by: KELLER WILLIAMS REAL ESTATE - WEST CHESTER
