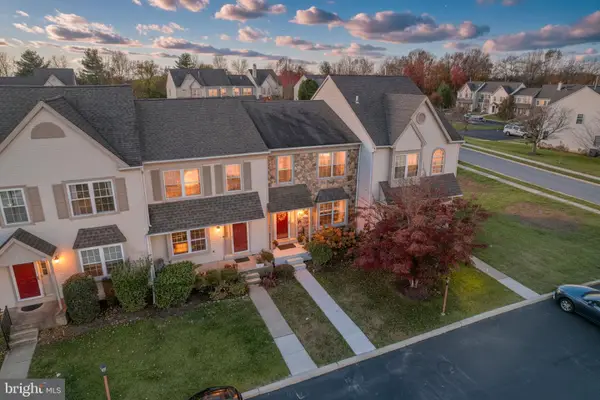102 Manor Dr, Kennett Square, PA 19348
Local realty services provided by:Better Homes and Gardens Real Estate GSA Realty
102 Manor Dr,Kennett Square, PA 19348
$650,000
- 4 Beds
- 3 Baths
- 2,628 sq. ft.
- Single family
- Pending
Listed by: emily wolski
Office: kw greater west chester
MLS#:PACT2112762
Source:BRIGHTMLS
Price summary
- Price:$650,000
- Price per sq. ft.:$247.34
- Monthly HOA dues:$12.5
About this home
Welcome to 102 Manor Drive in Kennett Square, Located in the highly sought-after Unionville-Chadds Ford School District and just minutes from downtown Kennett's local dining, cafés, and artisan shopping, This beautiful and charming 4-bedroom, 3-bath home offers comfort, space, and timeless charm.
Pull into the private driveway or into the oversized attached two-car garage and take in the mature landscaping surrounding the property. The home is gracefully set back off of the street on a lush, level lot, framed by beautiful trees and gardening that create both curb appeal and privacy.
Step through the tiled entryway to a bright and welcoming interior that reflects the care and pride of its original owner. The spacious remolded kitchen provides abundant cabinet and countertop space with a large center island—perfect for casual weeknight meals or preparing for family gatherings. The adjacent dining area is ideal for holidays and special occasions, while the sun-filled living room invites relaxation and entertaining.
Upstairs, discover an oversized primary suite with a full remolded bath and generous closet space. The second floor also features three additional large bedrooms, each with ample storage, and a well-appointed full hall bath.
Other highlights include:
Ample closet space throughout!
Propane fireplace
Brand New Hot Water Heater
Updated Septic System
Remolded Primary Bath
Bose Surround Sound System
Bosh Double Oven
Brand New Stainless Steel Refrigerator
This home has been lovingly maintained and thoughtfully cared for over the years.
Conveniently located, beautifully landscaped, and ready for its next chapter—don’t miss the opportunity to live in one of Chester County’s most desirable communities!
Contact an agent
Home facts
- Year built:1985
- Listing ID #:PACT2112762
- Added:1 day(s) ago
- Updated:November 16, 2025 at 03:37 AM
Rooms and interior
- Bedrooms:4
- Total bathrooms:3
- Full bathrooms:2
- Half bathrooms:1
- Living area:2,628 sq. ft.
Heating and cooling
- Cooling:Central A/C
- Heating:90% Forced Air, Baseboard - Electric, Electric
Structure and exterior
- Year built:1985
- Building area:2,628 sq. ft.
- Lot area:1 Acres
Schools
- High school:UNIONVILLE
- Middle school:CHARLES F. PATTON
- Elementary school:UNIONVILLE
Utilities
- Water:Well
- Sewer:On Site Septic
Finances and disclosures
- Price:$650,000
- Price per sq. ft.:$247.34
- Tax amount:$9,818 (2025)
New listings near 102 Manor Dr
- Open Sun, 12 to 3pmNew
 $580,000Active3 beds 3 baths1,856 sq. ft.
$580,000Active3 beds 3 baths1,856 sq. ft.705 Potter Dr, KENNETT SQUARE, PA 19348
MLS# PACT2113192Listed by: WEICHERT, REALTORS - CORNERSTONE - New
 $795,000Active4 beds 4 baths4,543 sq. ft.
$795,000Active4 beds 4 baths4,543 sq. ft.454 Larkspur Dr, KENNETT SQUARE, PA 19348
MLS# PACT2113284Listed by: LPT REALTY, LLC - New
 $1,100,000Active4 beds 5 baths5,886 sq. ft.
$1,100,000Active4 beds 5 baths5,886 sq. ft.105 Sassafras Dr, KENNETT SQUARE, PA 19348
MLS# PACT2113362Listed by: EXP REALTY, LLC - Open Sun, 1 to 4pmNew
 $974,900Active4 beds 5 baths4,947 sq. ft.
$974,900Active4 beds 5 baths4,947 sq. ft.107 Indian Springs Rd, KENNETT SQUARE, PA 19348
MLS# PACT2113430Listed by: WEICHERT, REALTORS - CORNERSTONE - New
 $408,000Active2 beds 2 baths1,592 sq. ft.
$408,000Active2 beds 2 baths1,592 sq. ft.152 Brandywine Ct #128, KENNETT SQUARE, PA 19348
MLS# PACT2113546Listed by: RE/MAX ELITE - New
 $640,000Active3 beds 3 baths2,056 sq. ft.
$640,000Active3 beds 3 baths2,056 sq. ft.823 Creek Rd, KENNETT SQUARE, PA 19348
MLS# PACT2112862Listed by: BHHS FOX & ROACH-KENNETT SQ - Coming SoonOpen Sun, 2 to 4pm
 $790,000Coming Soon4 beds 3 baths
$790,000Coming Soon4 beds 3 baths217 Kirkbrae Rd, KENNETT SQUARE, PA 19348
MLS# PACT2112922Listed by: KELLER WILLIAMS REAL ESTATE - WEST CHESTER  $405,000Pending4 beds 3 baths1,628 sq. ft.
$405,000Pending4 beds 3 baths1,628 sq. ft.606 Crossing Ct #6, KENNETT SQUARE, PA 19348
MLS# PACT2112992Listed by: FORAKER REALTY CO.- Coming Soon
 $469,900Coming Soon3 beds 3 baths
$469,900Coming Soon3 beds 3 baths106 Penns Manor Dr, KENNETT SQUARE, PA 19348
MLS# PACT2112938Listed by: SPRINGER REALTY GROUP
