227 Crossfield Rd, King Of Prussia, PA 19406
Local realty services provided by:Better Homes and Gardens Real Estate Valley Partners
227 Crossfield Rd,King of Prussia, PA 19406
$789,000
- 4 Beds
- 4 Baths
- 2,970 sq. ft.
- Single family
- Active
Upcoming open houses
- Fri, Oct 1701:00 pm - 03:00 pm
Listed by:collin whelan
Office:compass pennsylvania, llc.
MLS#:PAMC2158300
Source:BRIGHTMLS
Price summary
- Price:$789,000
- Price per sq. ft.:$265.66
About this home
Walk to schools, parks, playgrounds, and more from this newly renovated and expanded Upper Merion home with a brand new kitchen, five-car garage, and multiple spaces to relax and entertain. From the freshly paved driveway, a refinished walkway leads to a brand new columned portico that adds charm and curb appeal. Step inside to a bright, open interior featuring new flooring, recessed lighting, and neutral paint. From the sunny front living room, a short hallway leads to a new powder room and a beautifully renovated eat-in kitchen with solid wood cabinetry, Quartz countertops, peninsula seating, all-new stainless steel appliances, and convenient side door access to the driveway and portico. The kitchen flows into a generously sized dining area accented with custom millwork. Just beyond sits a vaulted, windowed family room with ceiling fans and glass sliders, part of a recent addition perfect for entertaining and cozy nights at home. Tucked away on the other side of the main floor, you’ll find a bedroom with renovated full bath and private entrance that can easily accommodate a home office or overnight guests. Steps away, a two-room living space with wood burning fireplace, beamed ceiling, and stone accent wall offers yet another inviting spot for family time or even an in-law suite. Upstairs houses three freshly carpeted bedrooms, including a sunny primary suite with expansive, renovated ensuite bath featuring dual vanities and a glass shower. An updated hall bath serves the remaining two bedrooms. Back downstairs, the unfinished basement includes a laundry area and endless potential for future living space. A side portico and detached five-car garage with storage loft provide ample parking and flexibility, while three zone HVAC, new insulation, and energy-efficient windows throughout ensure year-round comfort and efficiency. Enjoy walkability to Upper Merion schools and the local library, plus quick access to King of Prussia Mall and Village Center, Wegmans, major commuter routes, and more.
Contact an agent
Home facts
- Year built:1957
- Listing ID #:PAMC2158300
- Added:1 day(s) ago
- Updated:October 17, 2025 at 05:35 AM
Rooms and interior
- Bedrooms:4
- Total bathrooms:4
- Full bathrooms:3
- Half bathrooms:1
- Living area:2,970 sq. ft.
Heating and cooling
- Cooling:Central A/C
- Heating:Baseboard - Hot Water, Forced Air, Natural Gas
Structure and exterior
- Roof:Pitched, Shingle
- Year built:1957
- Building area:2,970 sq. ft.
- Lot area:0.27 Acres
Schools
- High school:UPPER MERION
- Middle school:UPPER MERION
- Elementary school:CANDLEBROOK
Utilities
- Water:Public
- Sewer:Public Sewer
Finances and disclosures
- Price:$789,000
- Price per sq. ft.:$265.66
- Tax amount:$5,963 (2025)
New listings near 227 Crossfield Rd
- Open Sat, 12 to 2pmNew
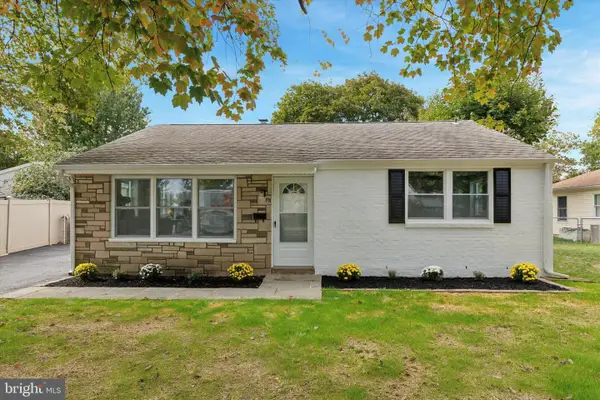 $399,999Active3 beds 1 baths1,015 sq. ft.
$399,999Active3 beds 1 baths1,015 sq. ft.191 Gunport Rd, KING OF PRUSSIA, PA 19406
MLS# PAMC2158048Listed by: KW EMPOWER - Open Fri, 1 to 3pmNew
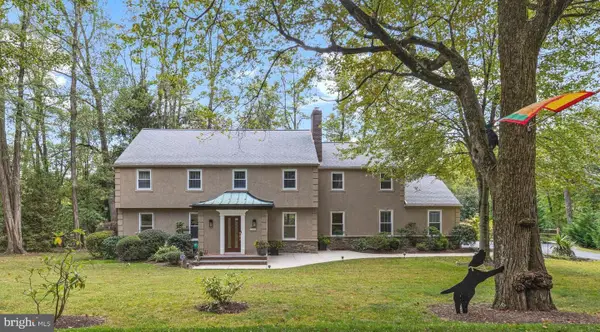 $863,000Active5 beds 3 baths2,902 sq. ft.
$863,000Active5 beds 3 baths2,902 sq. ft.545 Hughes Rd, KING OF PRUSSIA, PA 19406
MLS# PAMC2157346Listed by: COMPASS PENNSYLVANIA, LLC - New
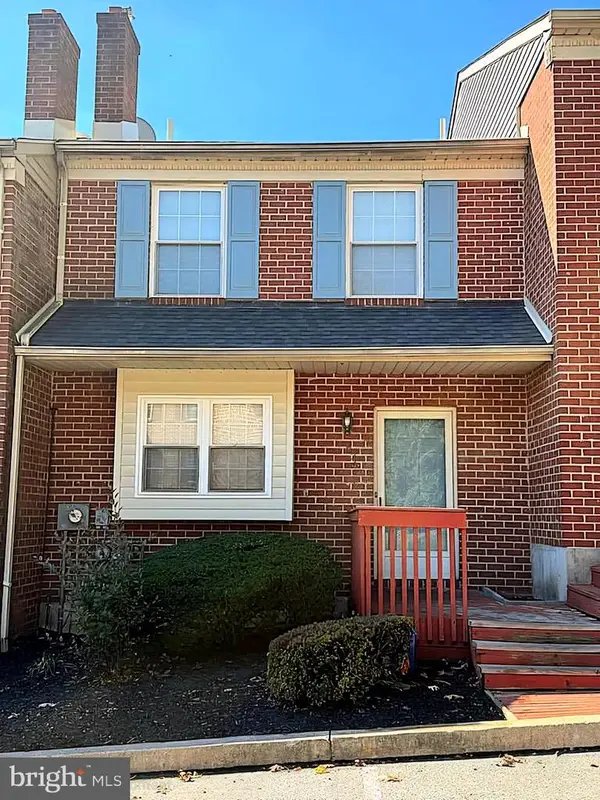 $395,000Active3 beds 3 baths2,080 sq. ft.
$395,000Active3 beds 3 baths2,080 sq. ft.634 Coates Ln, KING OF PRUSSIA, PA 19406
MLS# PAMC2157670Listed by: MCCARTHY REAL ESTATE - New
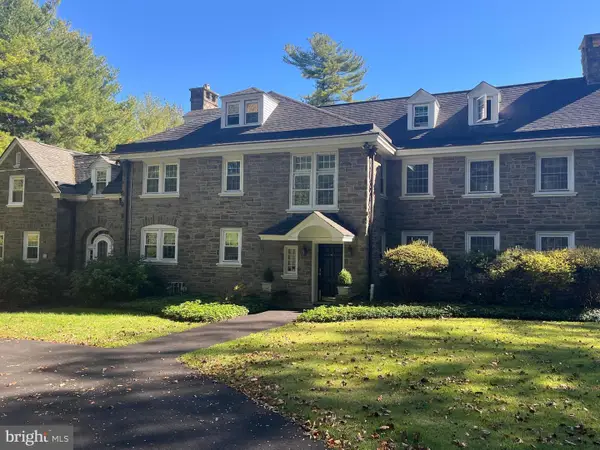 $1,950,000Active6 beds 6 baths5,954 sq. ft.
$1,950,000Active6 beds 6 baths5,954 sq. ft.123 Gypsy Ln, KING OF PRUSSIA, PA 19406
MLS# PAMC2157654Listed by: RE/MAX MAIN LINE-WEST CHESTER - New
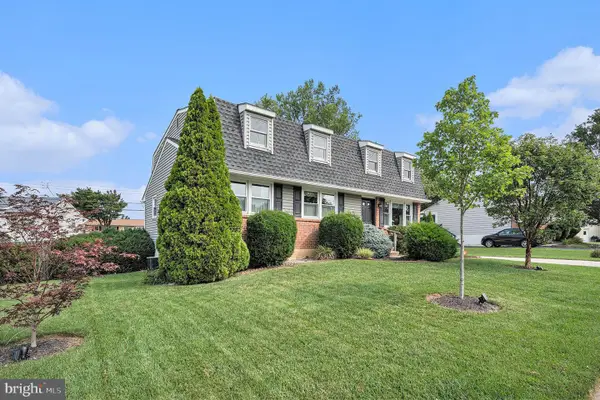 $575,000Active4 beds 4 baths3,085 sq. ft.
$575,000Active4 beds 4 baths3,085 sq. ft.282 Westfall Ave, KING OF PRUSSIA, PA 19406
MLS# PAMC2150436Listed by: KELLER WILLIAMS REAL ESTATE-BLUE BELL - New
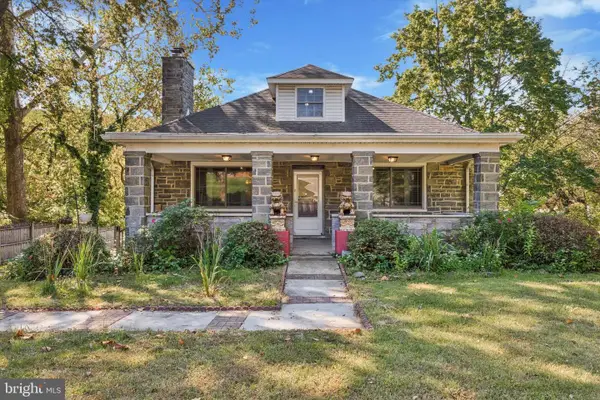 $1,099,900Active6 beds 4 baths3,564 sq. ft.
$1,099,900Active6 beds 4 baths3,564 sq. ft.459 S Gulph Rd, KING OF PRUSSIA, PA 19406
MLS# PAMC2157922Listed by: COMPASS PENNSYLVANIA, LLC - New
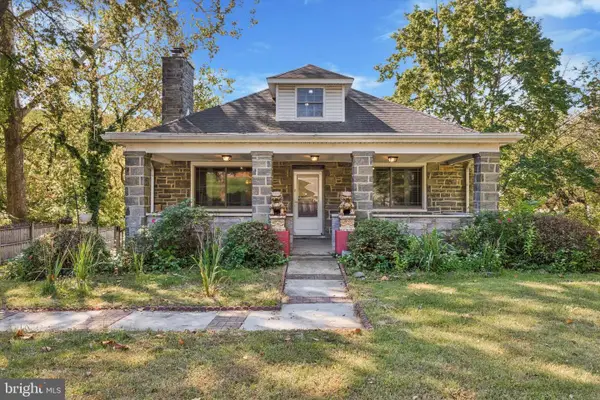 $1,099,900Active6 beds -- baths3,564 sq. ft.
$1,099,900Active6 beds -- baths3,564 sq. ft.459 S Gulph Rd, KING OF PRUSSIA, PA 19406
MLS# PAMC2157926Listed by: COMPASS PENNSYLVANIA, LLC - New
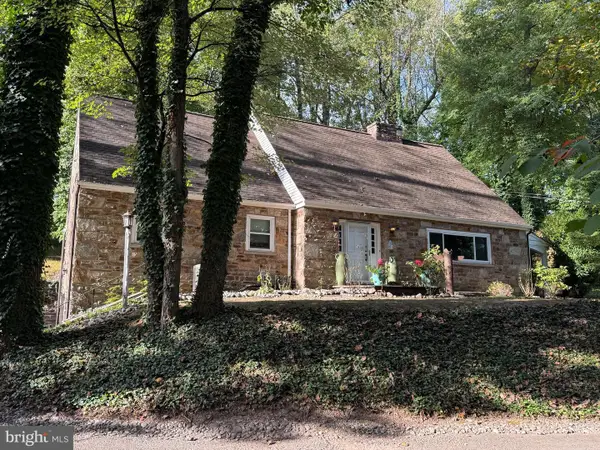 $699,999Active4 beds 4 baths2,762 sq. ft.
$699,999Active4 beds 4 baths2,762 sq. ft.861 S Gulph Rd, KING OF PRUSSIA, PA 19406
MLS# PAMC2157382Listed by: BHHS FOX & ROACH-HAVERFORD - New
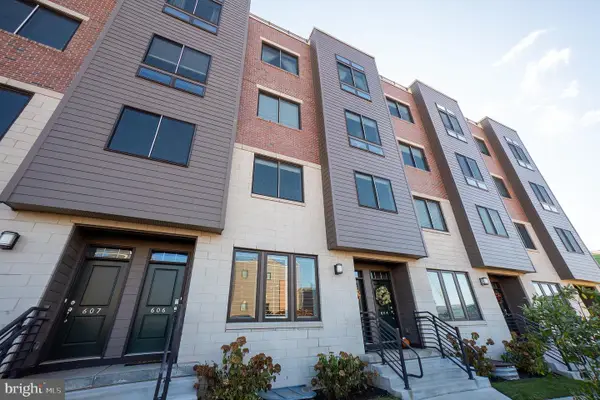 $575,000Active3 beds 3 baths2,244 sq. ft.
$575,000Active3 beds 3 baths2,244 sq. ft.605 Lakeview Ct #19 Lower, KING OF PRUSSIA, PA 19406
MLS# PAMC2157718Listed by: KW EMPOWER
