610 Charles Dr, King Of Prussia, PA 19406
Local realty services provided by:Better Homes and Gardens Real Estate Valley Partners
610 Charles Dr,King of Prussia, PA 19406
$584,900
- 4 Beds
- 3 Baths
- 2,756 sq. ft.
- Single family
- Pending
Listed by:christopher m mcgarry
Office:coldwell banker realty
MLS#:PAMC2154214
Source:BRIGHTMLS
Price summary
- Price:$584,900
- Price per sq. ft.:$212.23
About this home
Stunning split-level home in the highly sought-after Cannon Run neighborhood, in the heart of King of Prussia! This well-maintained property sits on a spacious lot and offers a perfect blend of charm, comfort, and functionality. Step through the front door into the bright and inviting living room featuring a large bay window, gorgeous hardwood floors, and a lovely wood-burning fireplace with brick surround. The formal dining room provides plenty of space for gatherings and opens to a beautiful enclosed back patio. The large eat-in kitchen includes ample cabinet and counter space, ceramic tile flooring, and a stylish faux brick backsplash. Just a few steps down, the finished family room is the perfect place to relax or entertain with luxury vinyl flooring, warm-toned walls, a spacious closet, and access to the crawlspace. This level also features a generous laundry room with ceramic tile flooring, a large storage closet with overhead storage, and an updated half bath with newer vanity and tile flooring. Upstairs you’ll find three spacious bedrooms with continued hardwood floors and a beautifully updated full bath with a tub/shower combo. A few more steps lead to the show-stopping primary suite, complete with wall-to-wall carpet, walk-in closet, and a stunning full bath with custom tile shower and glass surround. The exterior is meticulously maintained with a one-car attached garage, a huge rear yard, a large storage shed, and a three-season patio—perfect for enjoying crisp fall evenings and warm spring mornings. Perfectly located in the heart of King of Prussia, close to world-class shopping, dining, entertainment, and convenient access to major highways and public transportation. This home truly has it all. Don’t wait—schedule your appointment today!
Contact an agent
Home facts
- Year built:1957
- Listing ID #:PAMC2154214
- Added:51 day(s) ago
- Updated:November 01, 2025 at 07:28 AM
Rooms and interior
- Bedrooms:4
- Total bathrooms:3
- Full bathrooms:2
- Half bathrooms:1
- Living area:2,756 sq. ft.
Heating and cooling
- Cooling:Central A/C
- Heating:Baseboard - Hot Water, Natural Gas
Structure and exterior
- Roof:Asphalt
- Year built:1957
- Building area:2,756 sq. ft.
- Lot area:0.32 Acres
Schools
- High school:UPPER MERION
Utilities
- Water:Public
- Sewer:Public Sewer
Finances and disclosures
- Price:$584,900
- Price per sq. ft.:$212.23
- Tax amount:$5,006 (2025)
New listings near 610 Charles Dr
- New
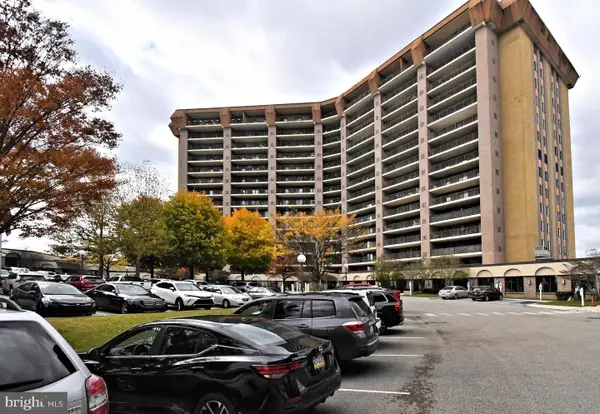 $289,900Active2 beds 2 baths1,326 sq. ft.
$289,900Active2 beds 2 baths1,326 sq. ft.20538 Valley Forge Cir #538, KING OF PRUSSIA, PA 19406
MLS# PAMC2160398Listed by: NORTHPOINT REAL ESTATE - New
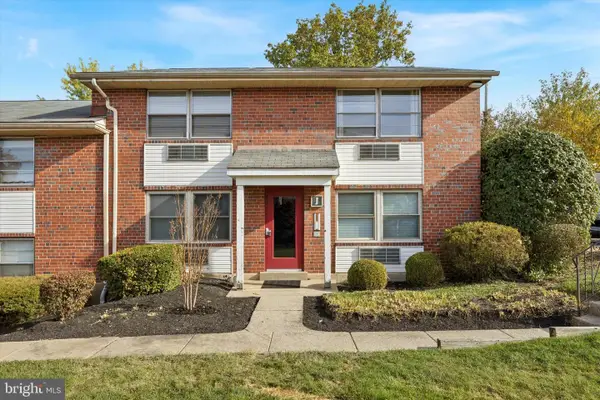 $175,000Active1 beds 1 baths445 sq. ft.
$175,000Active1 beds 1 baths445 sq. ft.200 Prince Frederick St #j3, KING OF PRUSSIA, PA 19406
MLS# PAMC2160156Listed by: KELLER WILLIAMS MAIN LINE - New
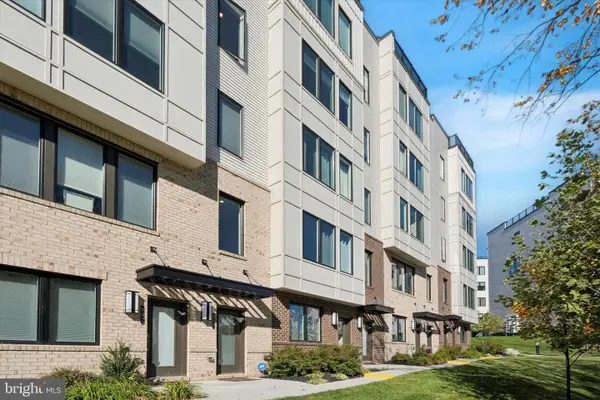 $705,000Active3 beds 3 baths2,388 sq. ft.
$705,000Active3 beds 3 baths2,388 sq. ft.608 Brewster Aly, KING OF PRUSSIA, PA 19406
MLS# PAMC2159910Listed by: DUFFY REAL ESTATE-NARBERTH - Open Sun, 2 to 4pmNew
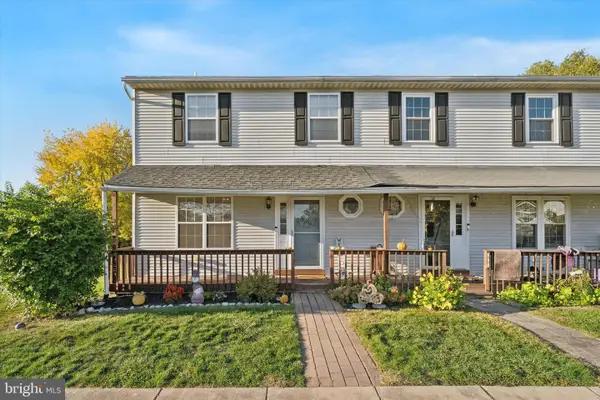 $425,000Active3 beds 3 baths2,070 sq. ft.
$425,000Active3 beds 3 baths2,070 sq. ft.318 Manor Ln, KING OF PRUSSIA, PA 19406
MLS# PAMC2159906Listed by: KELLER WILLIAMS REAL ESTATE-BLUE BELL - Open Sun, 1 to 3pmNew
 $650,000Active3 beds 2 baths2,374 sq. ft.
$650,000Active3 beds 2 baths2,374 sq. ft.351 Riverview Rd, KING OF PRUSSIA, PA 19406
MLS# PAMC2159202Listed by: REALTY ONE GROUP RESTORE - BLUEBELL  $824,723Pending3 beds 3 baths2,642 sq. ft.
$824,723Pending3 beds 3 baths2,642 sq. ft.119 River Trail Circle, KING OF PRUSSIA, PA 19406
MLS# PAMC2159912Listed by: FUSION PHL REALTY, LLC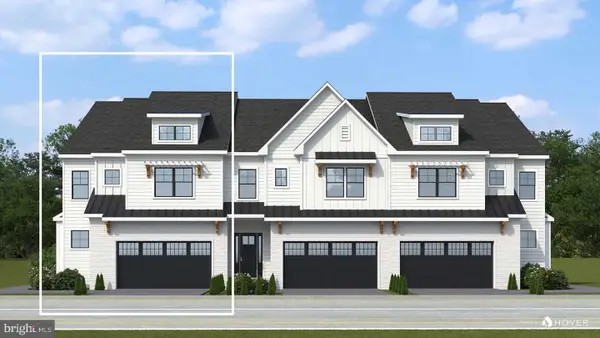 $1,011,742Pending3 beds 3 baths3,551 sq. ft.
$1,011,742Pending3 beds 3 baths3,551 sq. ft.213 River Trail Cir, KING OF PRUSSIA, PA 19406
MLS# PAMC2159914Listed by: FUSION PHL REALTY, LLC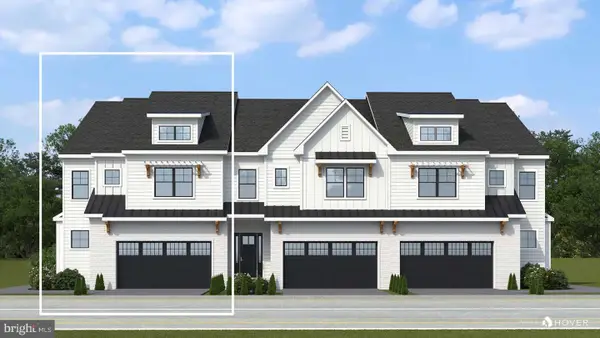 $891,354Pending3 beds 3 baths3,529 sq. ft.
$891,354Pending3 beds 3 baths3,529 sq. ft.131 River Trail Circle, KING OF PRUSSIA, PA 19406
MLS# PAMC2159908Listed by: FUSION PHL REALTY, LLC- New
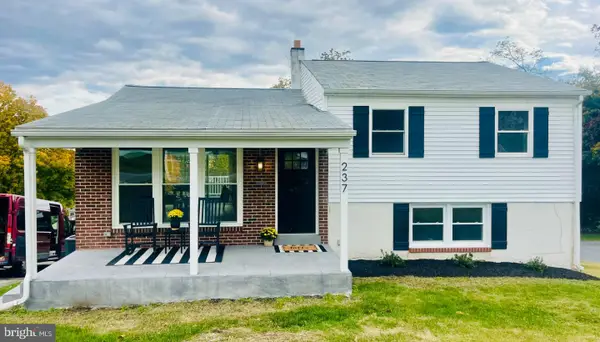 $575,000Active3 beds 2 baths1,711 sq. ft.
$575,000Active3 beds 2 baths1,711 sq. ft.237 E Valley Rd, KING OF PRUSSIA, PA 19406
MLS# PAMC2159230Listed by: EVERYHOME REALTORS 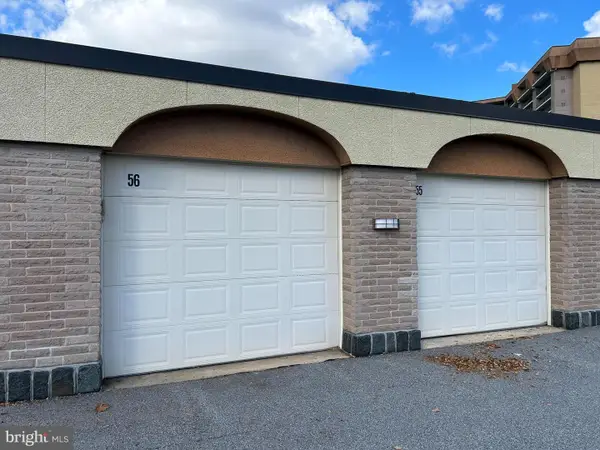 $50,000Pending-- beds -- baths242 sq. ft.
$50,000Pending-- beds -- baths242 sq. ft.1000 Valley Forge Cir #56, KING OF PRUSSIA, PA 19406
MLS# PAMC2159768Listed by: BHHS FOX&ROACH-NEWTOWN SQUARE
