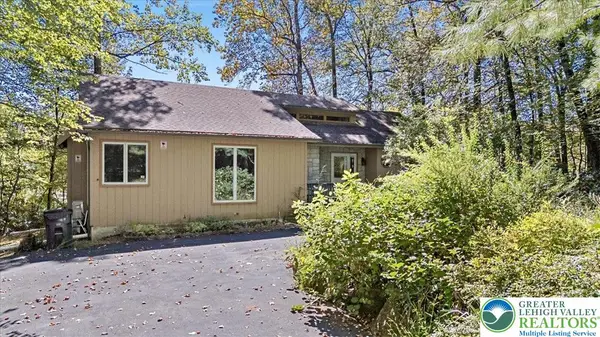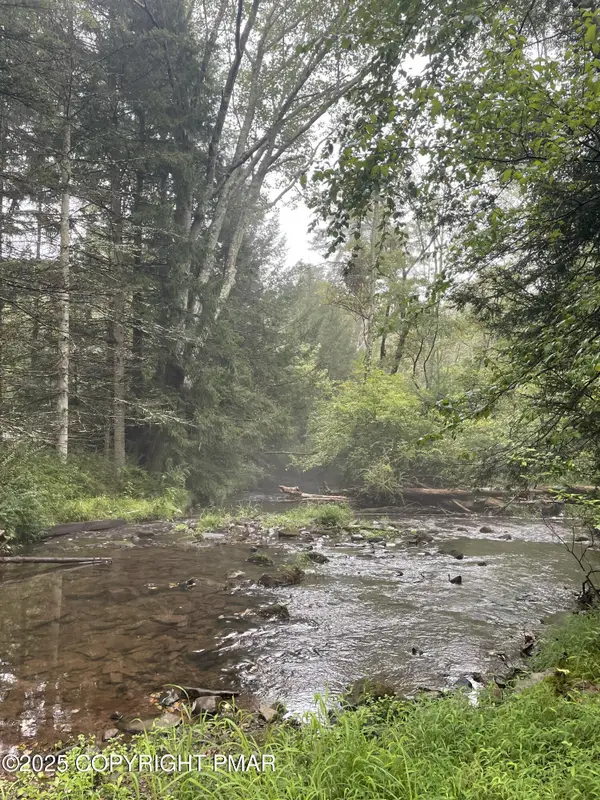20 Hillside Pl, Kunkletown, PA 18058
Local realty services provided by:Better Homes and Gardens Real Estate GSA Realty
20 Hillside Pl,Kunkletown, PA 18058
$79,900
- 3 Beds
- 2 Baths
- 924 sq. ft.
- Mobile / Manufactured
- Active
Listed by:catherine a chies
Office:diamond 1st real estate, llc.
MLS#:PACC2006224
Source:BRIGHTMLS
Price summary
- Price:$79,900
- Price per sq. ft.:$86.47
About this home
THE VIEWS HAVE IT! If you're looking for a home with scenic views of the Blue Mountains and Blue Mountain Ski . . .then look no more . . . it's right here! This Skyline 3-BR, 2-BA, (952 sq. ft.) home has been well cared and well maintained by the owner! Home features spacious rooms, open floor plan, allowing you to move freely throughout the home! Modern kitchen features all appliances and a counter-top island that sets 3! Master bedroom and master bedroom are located at the rear of the home for privacy. 2 equal sized bedrooms with a full bathroom are located in the front of the home. A (10' x 5') front and (7' x 9') rear wood deck, perfect for relaxing and enjoying the scenic Blue Mountain Views. Conveniently located in Blue Mtn. View Community, minutes to Blue Mountain Ski Resort and easy commuting to LV and Pocono Tourist attractions! $495 mo. lot rent incl., W/S/G. CALL TODAY TO VIEW THIS GREAT HOME! BUYERS: Please make sure you're approved for manufactured home financing. VA, FHA, USDA or Conventional mortgages will not qualify for these homes. Call listing agent with any questions. Call for your personal showing appt. today!
Contact an agent
Home facts
- Year built:2003
- Listing ID #:PACC2006224
- Added:82 day(s) ago
- Updated:September 30, 2025 at 01:47 PM
Rooms and interior
- Bedrooms:3
- Total bathrooms:2
- Full bathrooms:2
- Living area:924 sq. ft.
Heating and cooling
- Cooling:Central A/C
- Heating:Electric, Forced Air
Structure and exterior
- Roof:Asbestos Shingle, Fiberglass
- Year built:2003
- Building area:924 sq. ft.
- Lot area:0.13 Acres
Utilities
- Water:Community
- Sewer:Community Septic Tank
Finances and disclosures
- Price:$79,900
- Price per sq. ft.:$86.47
- Tax amount:$1,262 (2025)
New listings near 20 Hillside Pl
- New
 $295,000Active2 beds 1 baths1,080 sq. ft.
$295,000Active2 beds 1 baths1,080 sq. ft.104 Grape Lane, Polk Twp, PA 18058
MLS# 765537Listed by: IRON VALLEY R E NORTHEAST - New
 $250,000Active3 beds 2 baths1,343 sq. ft.
$250,000Active3 beds 2 baths1,343 sq. ft.9064 Robinhood Drive, Kunkletown, PA 18058
MLS# PM-136109Listed by: VALOR REALTY, LLC - New
 $649,000Active5 beds 3 baths2,000 sq. ft.
$649,000Active5 beds 3 baths2,000 sq. ft.117 Bollinger Road, Kunkletown, PA 18058
MLS# PM-136108Listed by: EZ SELL REALTY CORP. - New
 Listed by BHGRE$369,000Active3 beds 2 baths2,295 sq. ft.
Listed by BHGRE$369,000Active3 beds 2 baths2,295 sq. ft.134 Poplar Lane, Kunkletown, PA 18058
MLS# PM-136081Listed by: BETTER HOMES AND GARDENS REAL ESTATE WILKINS & ASSOCIATES - STROUDSBURG - New
 $60,000Active0.92 Acres
$60,000Active0.92 Acres1116 Creek Dr 704 Drive, Kunkletown, PA 18058
MLS# PM-136038Listed by: COLDWELL BANKER HEARTHSIDE POCONO  $60,000Pending2 beds 2 baths924 sq. ft.
$60,000Pending2 beds 2 baths924 sq. ft.21 Hillside Pl, KUNKLETOWN, PA 18058
MLS# PACC2006636Listed by: DIAMOND 1ST REAL ESTATE, LLC.- Open Sat, 12 to 2pmNew
 Listed by BHGRE$349,999Active3 beds 2 baths1,698 sq. ft.
Listed by BHGRE$349,999Active3 beds 2 baths1,698 sq. ft.4167 Forest Drive, Polk Twp, PA 18058
MLS# 765212Listed by: BETTERHOMES&GARDENSRE/CASSIDON - New
 $659,000Active5 beds 4 baths3,224 sq. ft.
$659,000Active5 beds 4 baths3,224 sq. ft.969 Hideaway Hill Road, Kunkletown, PA 18058
MLS# PM-135931Listed by: COLDWELL BANKER TOWN & COUNTRY - CLARKS SUMMIT  $275,000Active3 beds 2 baths1,184 sq. ft.
$275,000Active3 beds 2 baths1,184 sq. ft.117 Streamside Street Street, Kunkletown, PA 18058
MLS# PM-135823Listed by: WEICHERT REALTORS ACCLAIM - TANNERSVILLE $109,000Active3.87 Acres
$109,000Active3.87 AcresLot T 444 Lower Middle Creek Road, Kunkletown, PA 18058
MLS# PM-135767Listed by: CENTURY 21 PINNACLE - WIND GAP
